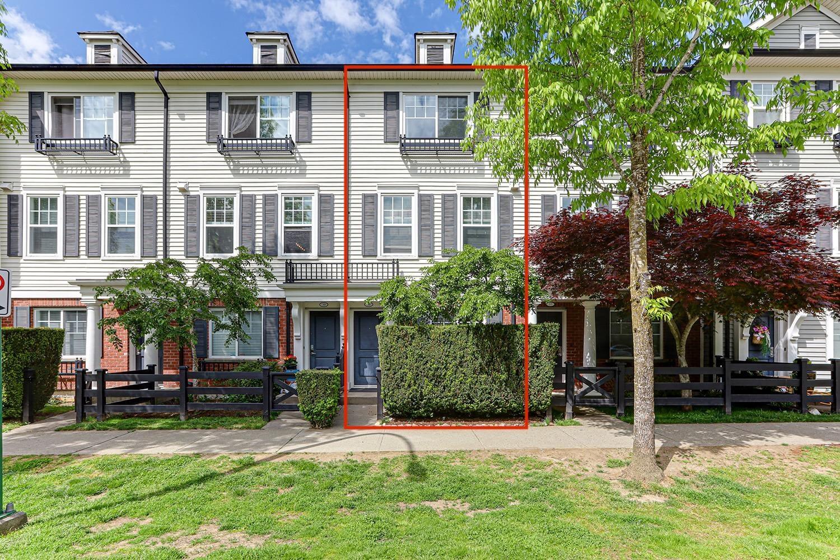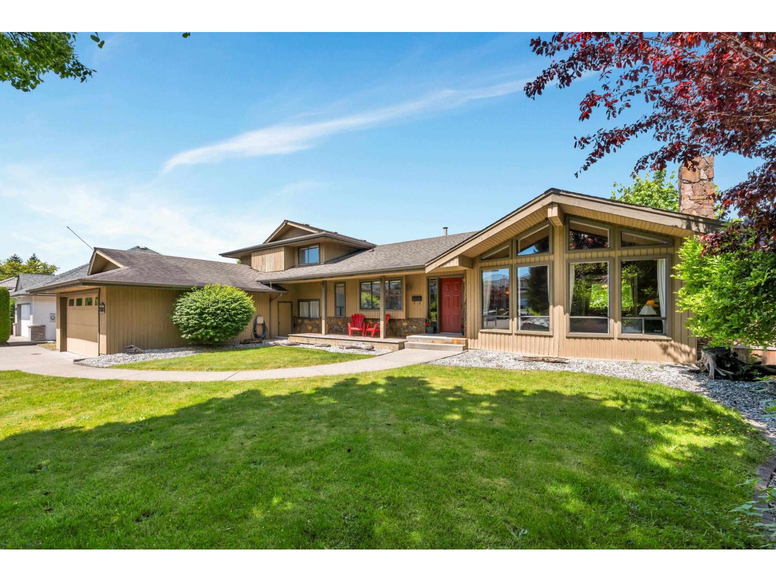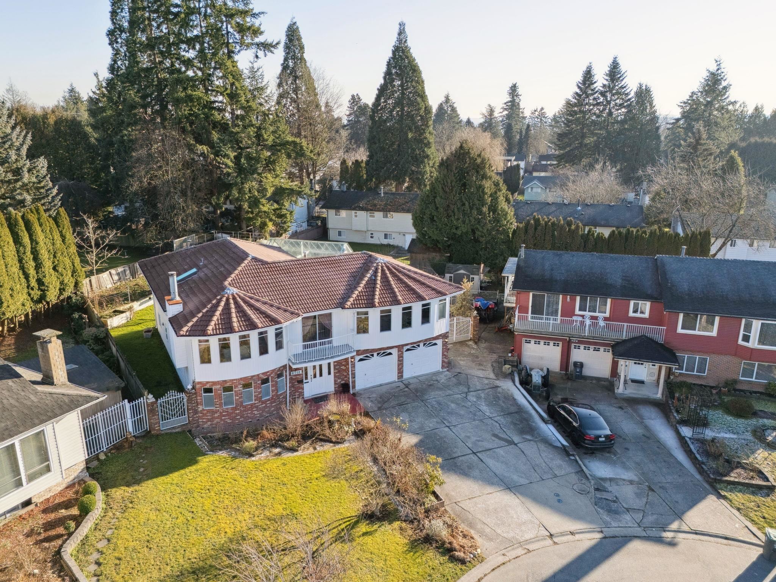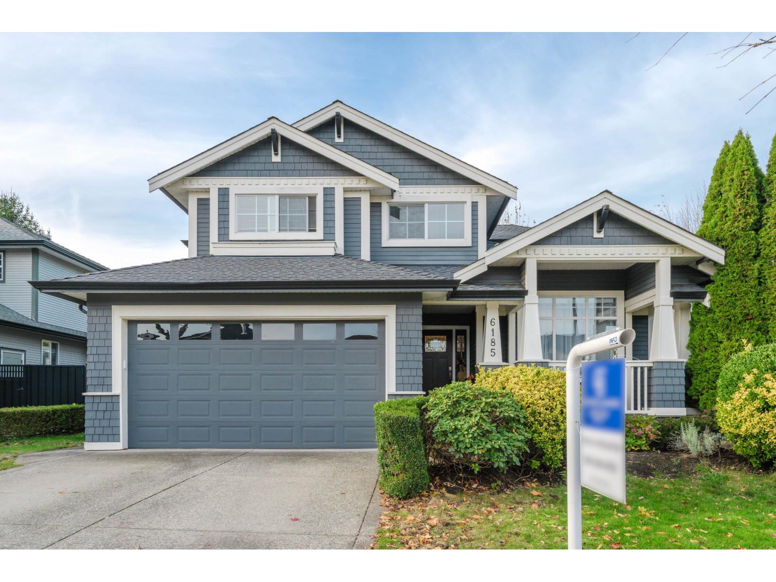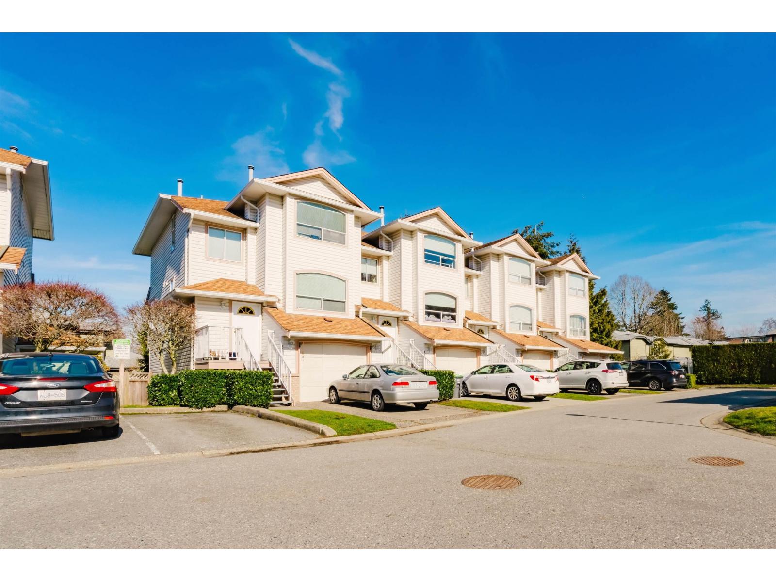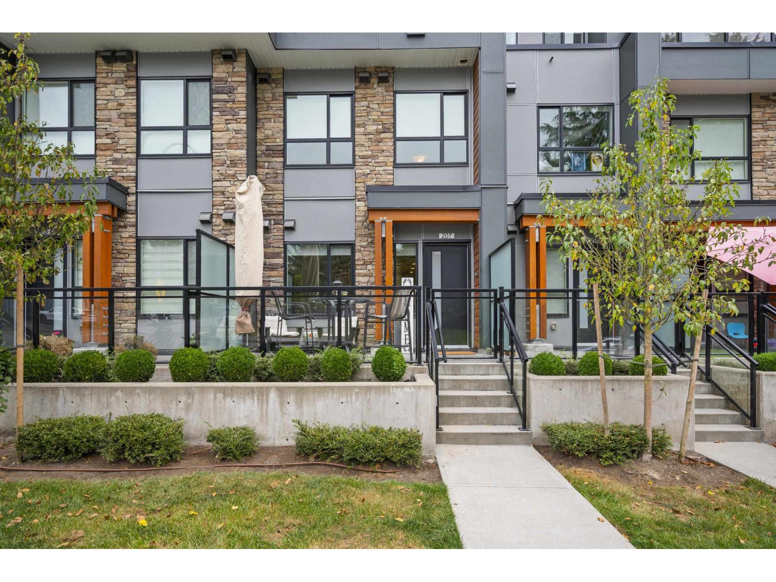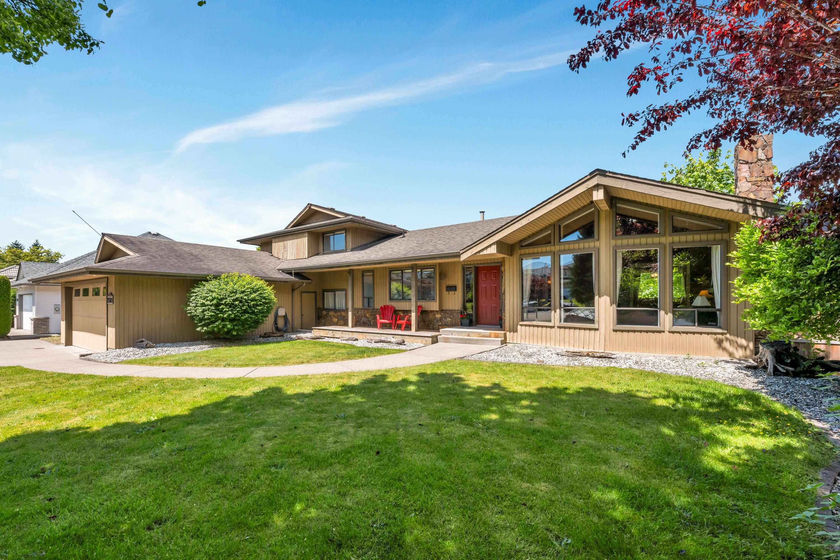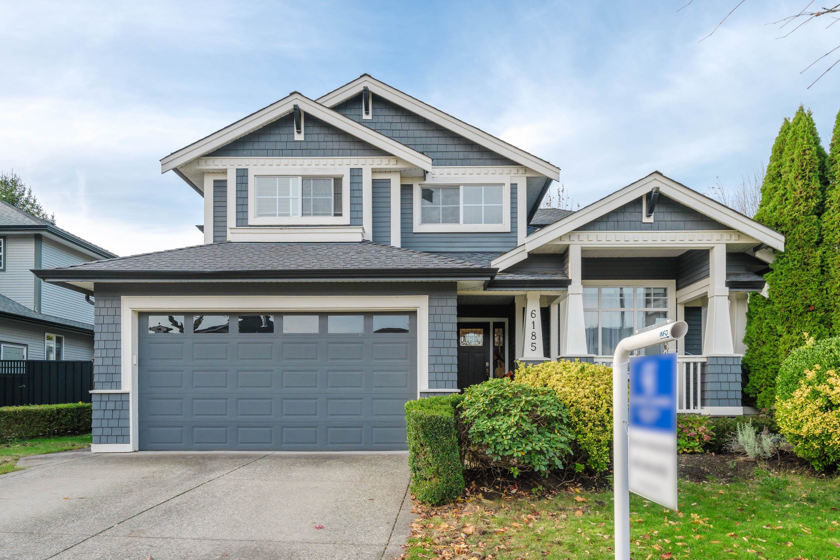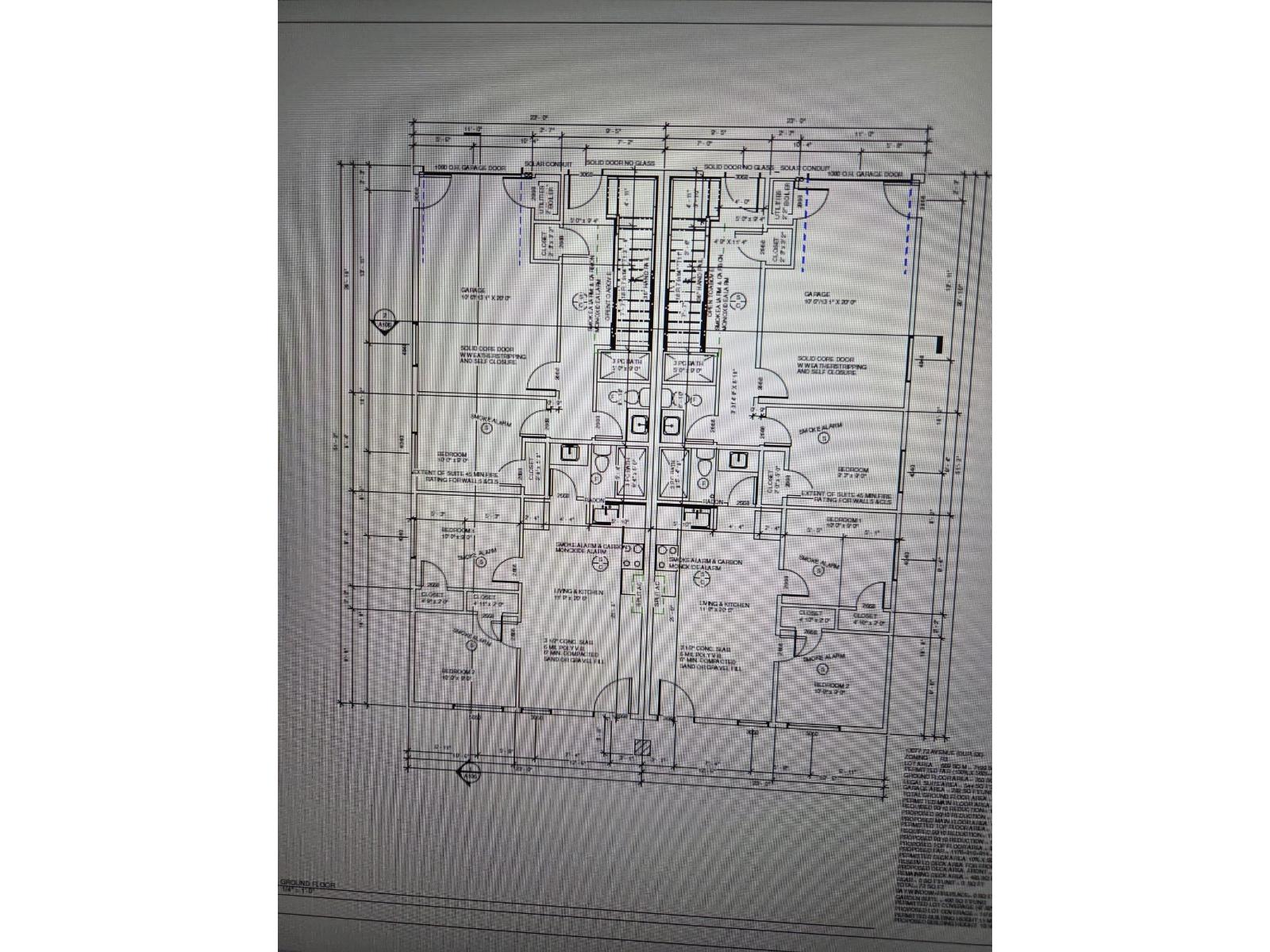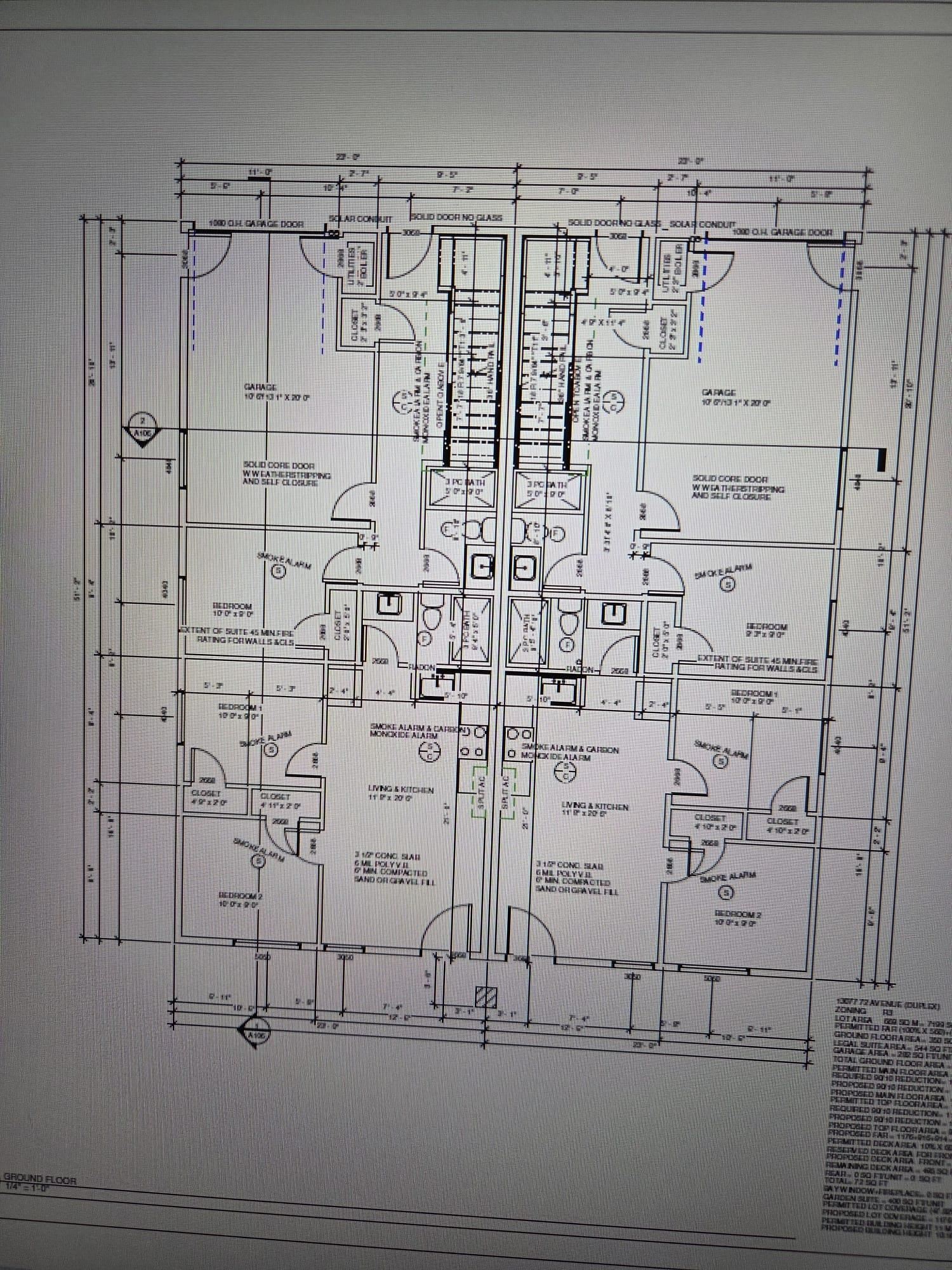- Houseful
- BC
- Surrey
- North Grandview Heights
- 160a Street
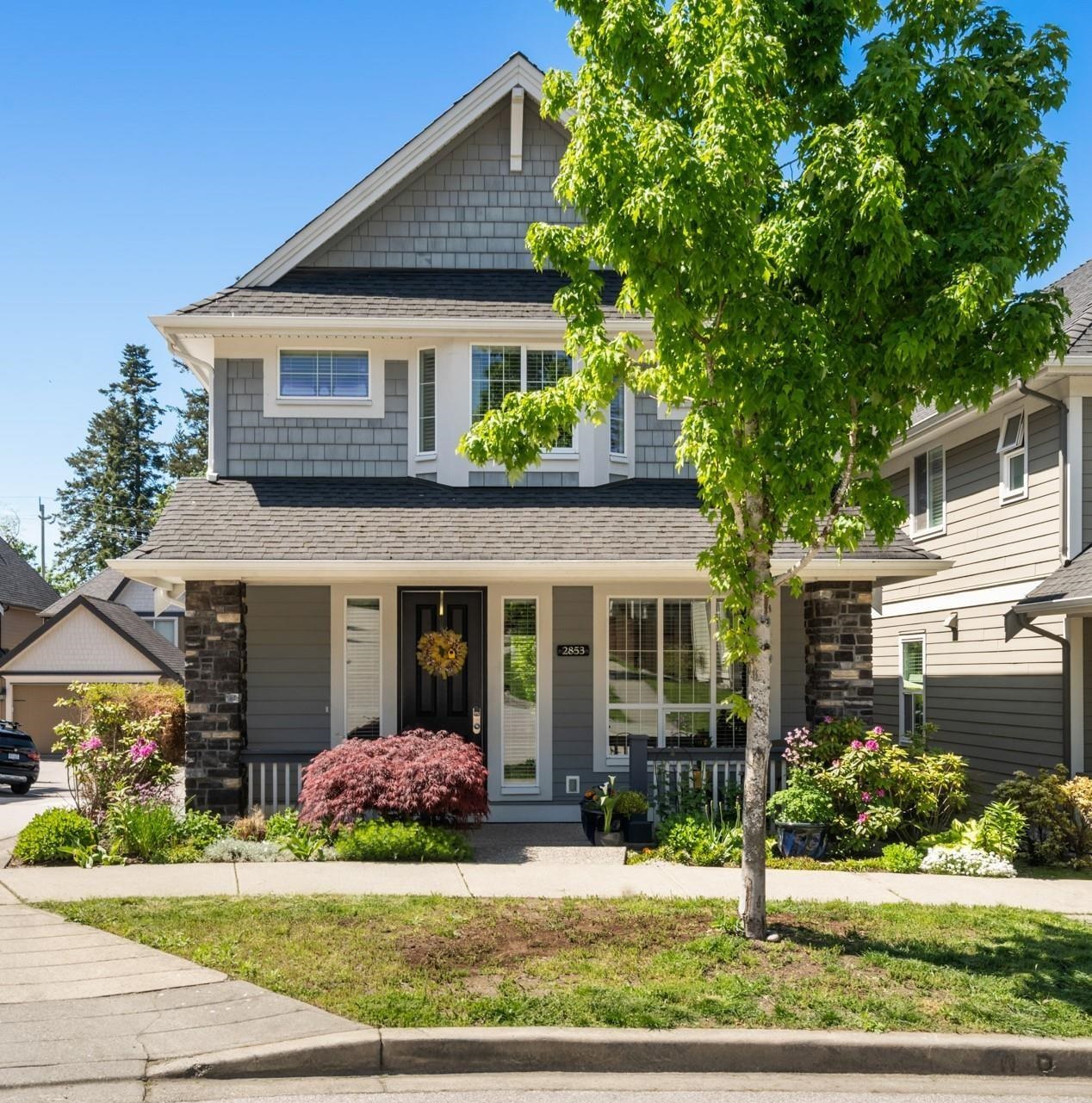
Highlights
Description
- Home value ($/Sqft)$605/Sqft
- Time on Houseful
- Property typeResidential
- Neighbourhood
- CommunityShopping Nearby
- Median school Score
- Year built2012
- Mortgage payment
Welcome Home to this bright, spacious & beautifully maintained home, perfectly situated in a central family-perfect neighborhood. The open-concept main floor is flooded with natural light & features hardwood flooring throughout. You will love the beautiful gourmet kitchen with ss appliances & pantry. Generous living and dining areas are perfect for entertaining & everyday living. Step outside to a private oasis - westerly exposed backyard, complete with new low-maintenance composite decking and hot tub. Fully finished basement with 2 bedrooms & separate entry is inlaw perfect and offers endless options. Great location just steps from transit. Morgan Elementary & Grandview Heights Sec. catchments. This is a great home in an amazing location, don't miss it, book your private viewing today!
Home overview
- Heat source Forced air, natural gas
- Sewer/ septic Public sewer, sanitary sewer, storm sewer
- Construction materials
- Foundation
- Roof
- Fencing Fenced
- # parking spaces 2
- Parking desc
- # full baths 3
- # half baths 1
- # total bathrooms 4.0
- # of above grade bedrooms
- Appliances Washer/dryer, dishwasher, refrigerator, stove, microwave
- Community Shopping nearby
- Area Bc
- Subdivision
- View No
- Water source Public
- Zoning description Sfr-9
- Directions 683f5cee976479a48d91fa525da0c019
- Lot dimensions 2691.0
- Lot size (acres) 0.06
- Basement information Full, finished, exterior entry
- Building size 2477.0
- Mls® # R3047558
- Property sub type Single family residence
- Status Active
- Tax year 2025
- Family room 4.369m X 5.918m
- Bedroom 3.404m X 2.362m
- Bedroom 2.87m X 4.14m
- Walk-in closet 1.321m X 3.429m
- Bedroom 2.921m X 4.293m
Level: Above - Laundry 1.524m X 1.981m
Level: Above - Walk-in closet 1.422m X 1.981m
Level: Above - Walk-in closet 1.448m X 1.854m
Level: Above - Primary bedroom 3.988m X 3.531m
Level: Above - Bedroom 2.718m X 3.048m
Level: Above - Kitchen 4.039m X 2.591m
Level: Main - Living room 4.572m X 3.912m
Level: Main - Den 2.769m X 2.515m
Level: Main - Dining room 3.658m X 3.2m
Level: Main
- Listing type identifier Idx

$-3,997
/ Month

