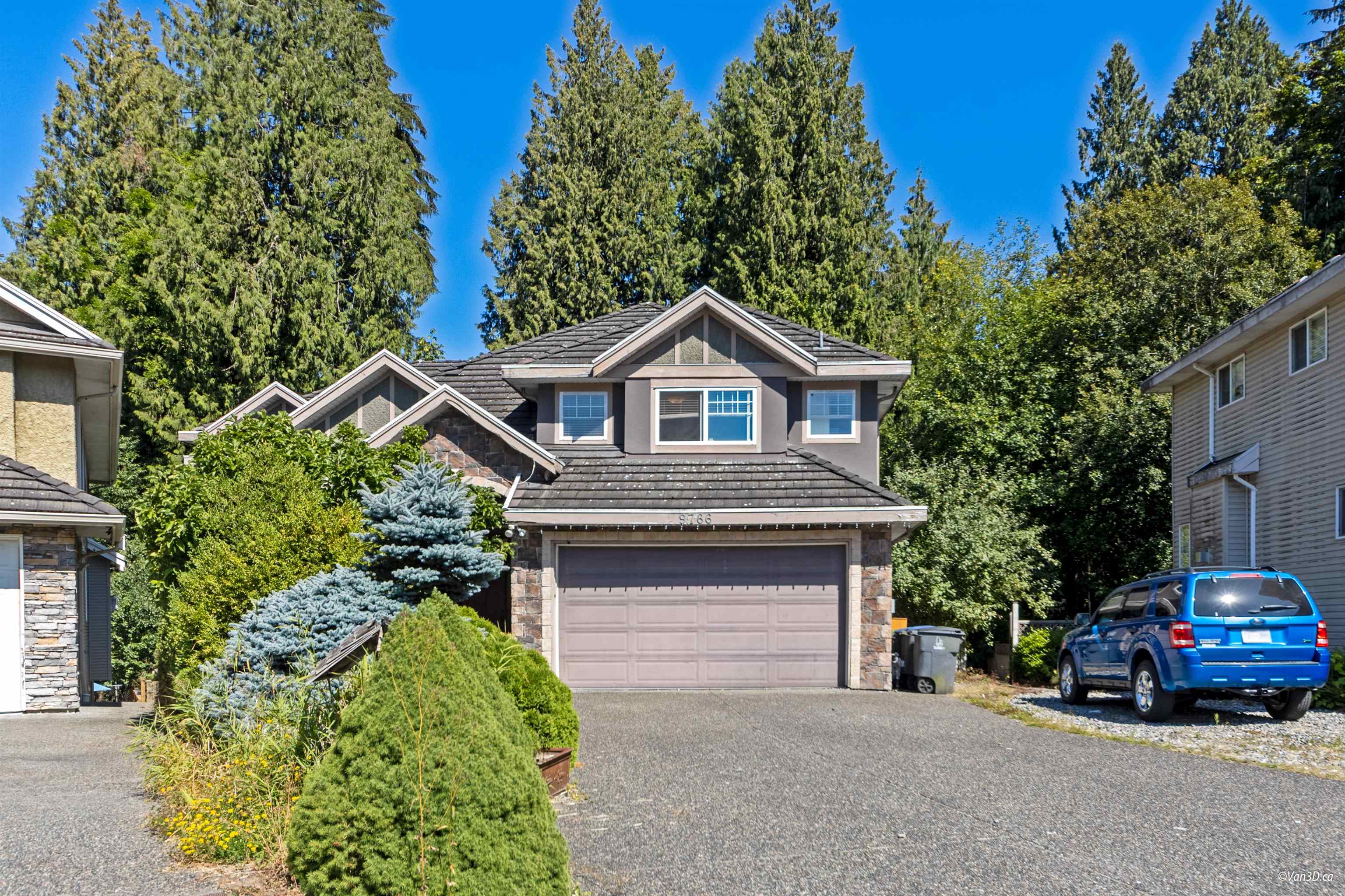
Highlights
Description
- Home value ($/Sqft)$366/Sqft
- Time on Houseful
- Property typeResidential
- Median school Score
- Year built2006
- Mortgage payment
Welcome to this luxury custom built home in a quiet cul-de-sac of prime Fleetwood area! This oversized home on Large 9600 sq ft lot offers 10 bedrooms with 7 baths and private backyard backs onto peaceful park with covered sundeck! Basement includes 3 and 2 bedrooms suites wtih separete entries for mortgage helpers! Radiant heating system is available throughout the house. (save heating cost!) Plenty of parking with a double garage plus RV space. Livable and convenient location: Steps to Reputable North Surrey Secondary! Close to Guildford Mall, transit, parks, Highway 1, Higuway 15 and the future skytrain station. Assessment is $2,031,000
MLS®#R3031084 updated 3 days ago.
Houseful checked MLS® for data 3 days ago.
Home overview
Amenities / Utilities
- Heat source Mixed, natural gas, radiant
- Sewer/ septic Public sewer, sanitary sewer, storm sewer
Exterior
- Construction materials
- Foundation
- Roof
- Fencing Fenced
- Parking desc
Interior
- # full baths 6
- # half baths 1
- # total bathrooms 7.0
- # of above grade bedrooms
- Appliances Washer/dryer, dishwasher, refrigerator, stove
Location
- Area Bc
- View Yes
- Water source Public
- Zoning description Sfd
Lot/ Land Details
- Lot dimensions 9602.0
Overview
- Lot size (acres) 0.22
- Basement information Finished
- Building size 5166.0
- Mls® # R3031084
- Property sub type Single family residence
- Status Active
- Tax year 2024
Rooms Information
metric
- Bedroom 3.023m X 4.039m
Level: Above - Flex room 2.616m X 4.013m
Level: Above - Bedroom 3.835m X 4.267m
Level: Above - Primary bedroom 7.163m X 4.978m
Level: Above - Bedroom 3.378m X 4.75m
Level: Above - Kitchen 2.819m X 2.845m
Level: Basement - Bedroom 3.429m X 3.454m
Level: Basement - Bedroom 4.47m X 2.896m
Level: Basement - Bedroom 3.988m X 3.48m
Level: Basement - Bedroom 2.845m X 4.064m
Level: Basement - Kitchen 2.261m X 4.801m
Level: Basement - Bedroom 3.632m X 3.175m
Level: Basement - Family room 4.877m X 5.182m
Level: Main - Laundry 1.575m X 3.15m
Level: Main - Office 4.242m X 3.658m
Level: Main - Kitchen 1.651m X 2.54m
Level: Main - Eating area 2.794m X 2.946m
Level: Main - Foyer 5.69m X 2.616m
Level: Main - Dining room 3.658m X 4.166m
Level: Main - Living room 4.877m X 7.036m
Level: Main - Bedroom 4.597m X 3.937m
Level: Main - Kitchen 4.089m X 3.632m
Level: Main
SOA_HOUSEKEEPING_ATTRS
- Listing type identifier Idx

Lock your rate with RBC pre-approval
Mortgage rate is for illustrative purposes only. Please check RBC.com/mortgages for the current mortgage rates
$-5,037
/ Month25 Years fixed, 20% down payment, % interest
$
$
$
%
$
%

Schedule a viewing
No obligation or purchase necessary, cancel at any time
Nearby Homes
Real estate & homes for sale nearby











