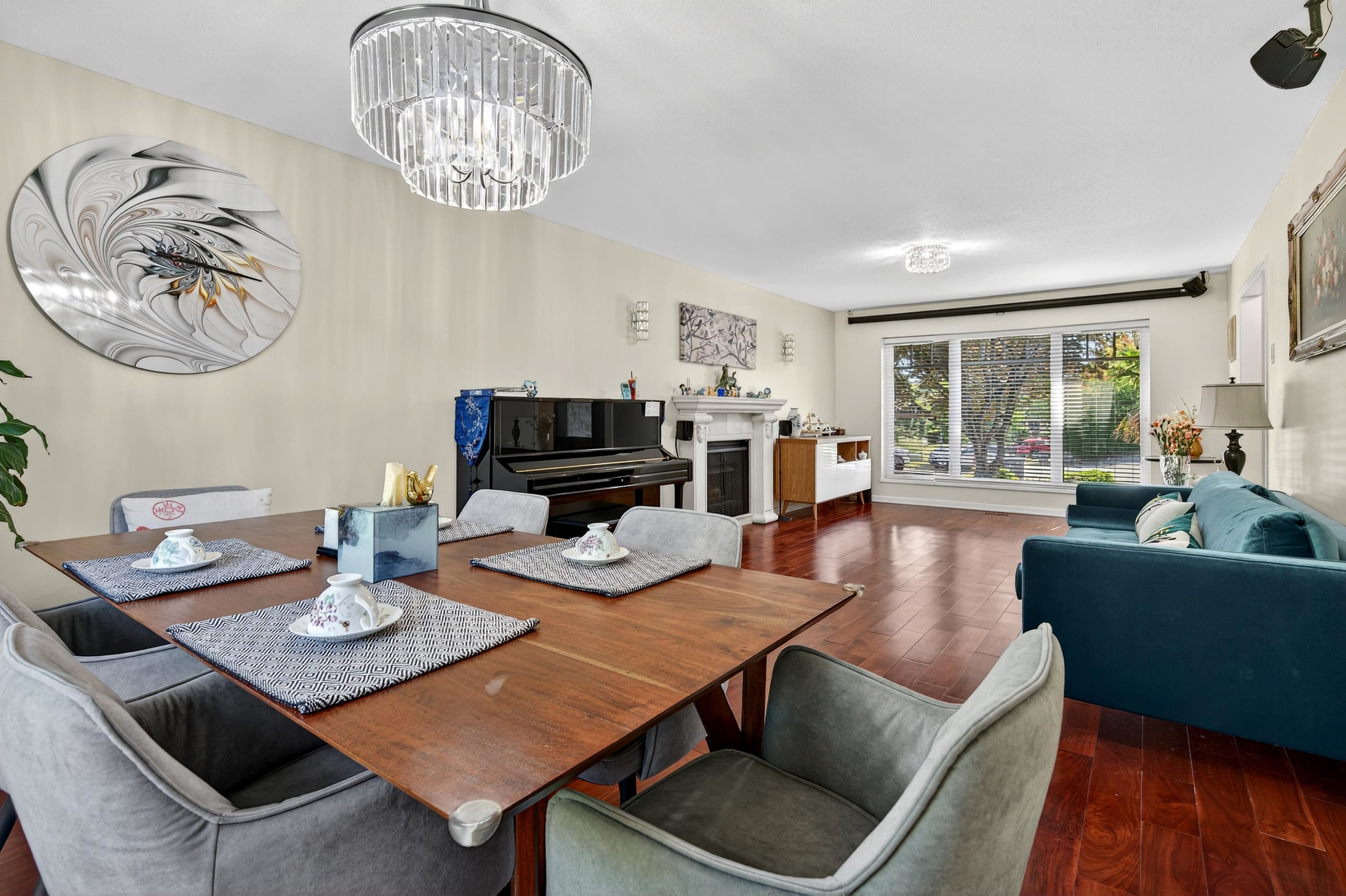- Houseful
- BC
- Surrey
- Grandview Heights
- 161 Street

Highlights
Description
- Home value ($/Sqft)$739/Sqft
- Time on Houseful
- Property typeResidential
- Neighbourhood
- Median school Score
- Year built1989
- Mortgage payment
Don’t miss this beautifully maintained home, ideally situated in a quiet cul-de-sac in sought-after Hazelwood Hills.Set on a private 9,335 sqft lot, this property has been tastefully updated over the past years.Enjoy the gourmet kitchen featuring a massive island, limestone backsplash,oversized floor tiles & quality stainless steel appliances. Japanese cherry hardwood floors greet you at the entry extending throughout the main level & all upstairs rooms.Step out from the family room to a huge deck,perfect for outdoor entertaining, overlooking a lush, private backyard with plenty of space for children to play.The upper level offers 3 bedrooms plus a large recreation room, which can easily be converted into 4th bedroom.Walking distance to both levels of schools & future skytrain station etc.
Home overview
- Heat source Forced air, natural gas
- Sewer/ septic Public sewer, sanitary sewer, storm sewer
- Construction materials
- Foundation
- Roof
- Fencing Fenced
- # parking spaces 6
- Parking desc
- # full baths 2
- # half baths 1
- # total bathrooms 3.0
- # of above grade bedrooms
- Appliances Washer/dryer, dishwasher, refrigerator, stove, microwave, range top
- Area Bc
- Subdivision
- View No
- Water source Public
- Zoning description Sfd
- Lot dimensions 9335.0
- Lot size (acres) 0.21
- Basement information None
- Building size 2226.0
- Mls® # R3028006
- Property sub type Single family residence
- Status Active
- Tax year 2024
- Recreation room 4.775m X 4.445m
Level: Above - Bedroom 2.794m X 3.632m
Level: Above - Primary bedroom 4.801m X 4.216m
Level: Above - Bedroom 2.794m X 3.632m
Level: Above - Living room 5.613m X 3.886m
Level: Main - Family room 4.547m X 4.293m
Level: Main - Foyer 1.829m X 1.702m
Level: Main - Laundry 1.88m X 1.956m
Level: Main - Kitchen 5.588m X 3.683m
Level: Main - Den 2.718m X 2.515m
Level: Main - Dining room 2.845m X 3.886m
Level: Main
- Listing type identifier Idx

$-4,387
/ Month










