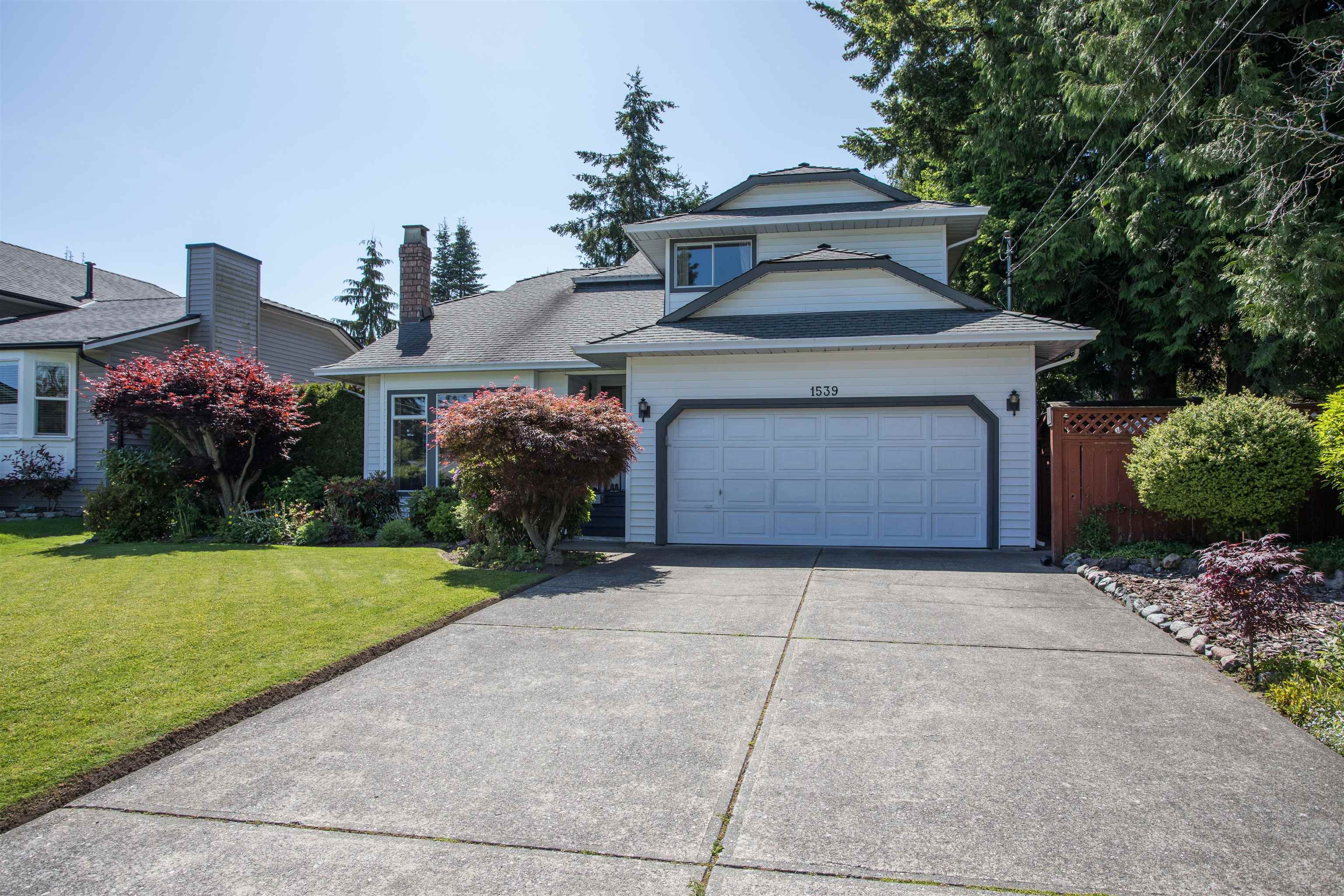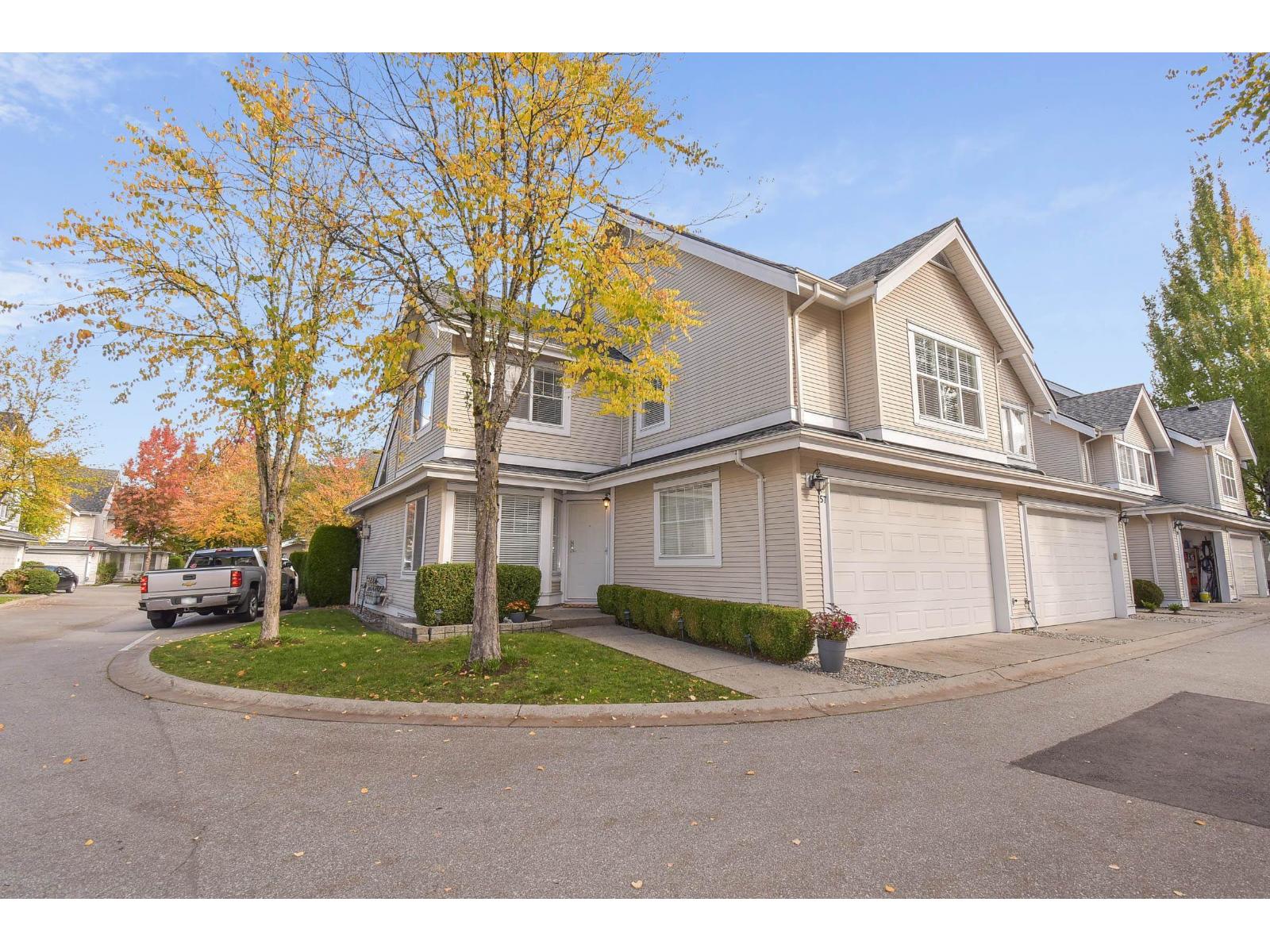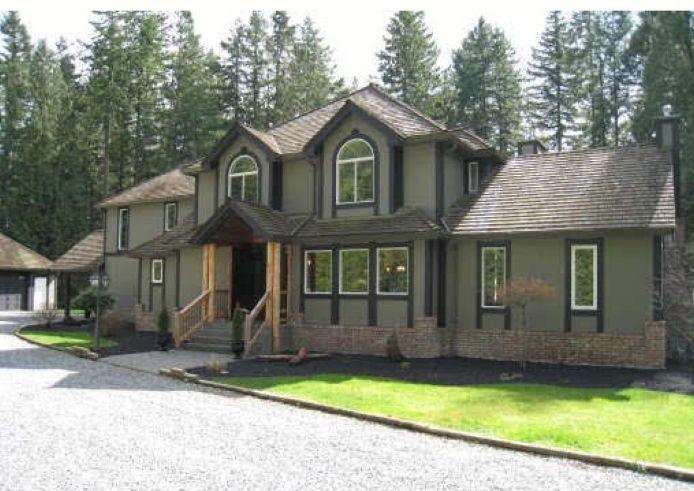
Highlights
Description
- Home value ($/Sqft)$792/Sqft
- Time on Houseful
- Property typeResidential
- Median school Score
- Year built1987
- Mortgage payment
Nestled on a generous private 8331 sq. ft. lot this charming 3 bed, 2.5 bath home offers a perfect blend of comfort and has been meticulously maintained. The layout invites space for family gatherings or entertaining friends in the open living room or relax in the cozy family room. Plenty of room in the kitchen for the chef of the family with a view of the beautiful backyard. Spacious primary bedroom with ensuite and walk in closet plus two additional bedrooms complete the second floor. Located in a welcoming neighbourhood residents can enjoy a sense of community while being conveniently close to local amenities, parks and schools.
MLS®#R3038251 updated 2 months ago.
Houseful checked MLS® for data 2 months ago.
Home overview
Amenities / Utilities
- Heat source Electric, heat pump
- Sewer/ septic Public sewer, sanitary sewer, storm sewer
Exterior
- Construction materials
- Foundation
- Roof
- # parking spaces 6
- Parking desc
Interior
- # full baths 2
- # half baths 1
- # total bathrooms 3.0
- # of above grade bedrooms
- Appliances Washer/dryer, dishwasher, refrigerator, stove
Location
- Area Bc
- Water source Public
- Zoning description Res
- Directions Eea49f290fb812493af38c983a00e11e
Lot/ Land Details
- Lot dimensions 8331.0
Overview
- Lot size (acres) 0.19
- Basement information None
- Building size 1879.0
- Mls® # R3038251
- Property sub type Single family residence
- Status Active
- Tax year 2024
Rooms Information
metric
- Bedroom 3.226m X 3.632m
Level: Above - Walk-in closet 1.727m X 1.727m
Level: Above - Bedroom 3.226m X 3.353m
Level: Above - Primary bedroom 3.658m X 4.953m
Level: Above - Dining room 3.607m X 3.175m
Level: Main - Den 2.108m X 3.683m
Level: Main - Kitchen 3.683m X 3.2m
Level: Main - Family room 4.242m X 3.861m
Level: Main - Living room 5.055m X 3.759m
Level: Main - Foyer 2.87m X 1.676m
Level: Main - Eating area 3.683m X 2.159m
Level: Main
SOA_HOUSEKEEPING_ATTRS
- Listing type identifier Idx

Lock your rate with RBC pre-approval
Mortgage rate is for illustrative purposes only. Please check RBC.com/mortgages for the current mortgage rates
$-3,971
/ Month25 Years fixed, 20% down payment, % interest
$
$
$
%
$
%

Schedule a viewing
No obligation or purchase necessary, cancel at any time
Nearby Homes
Real estate & homes for sale nearby












