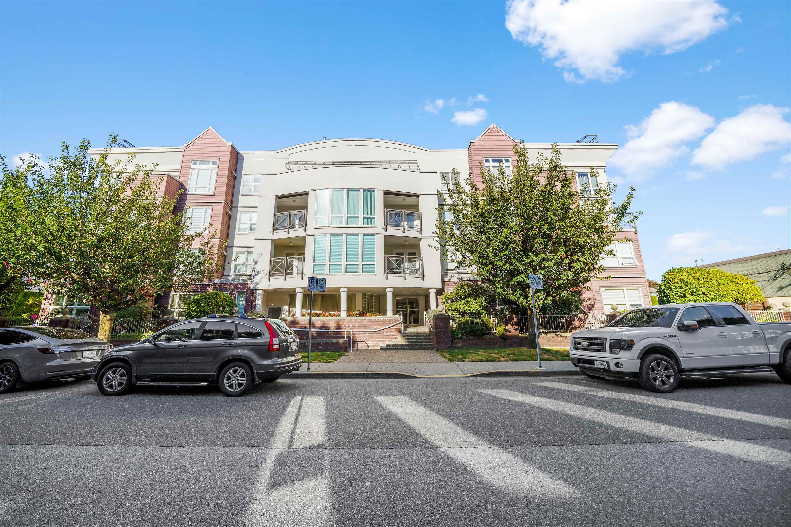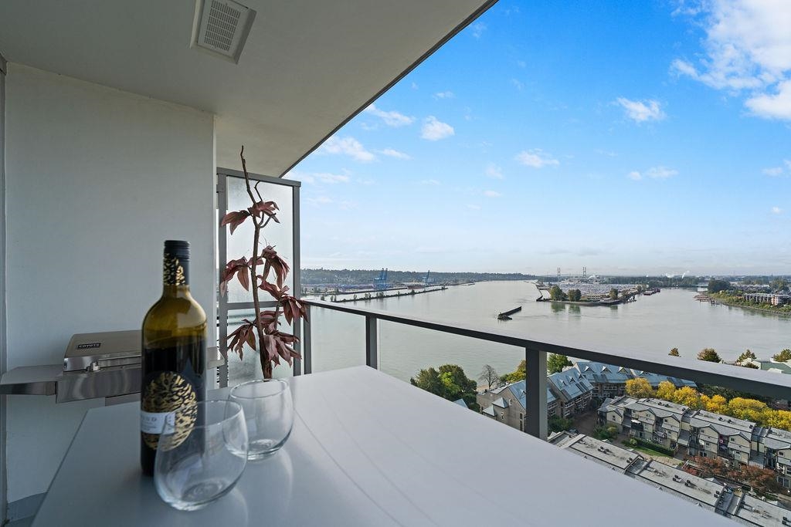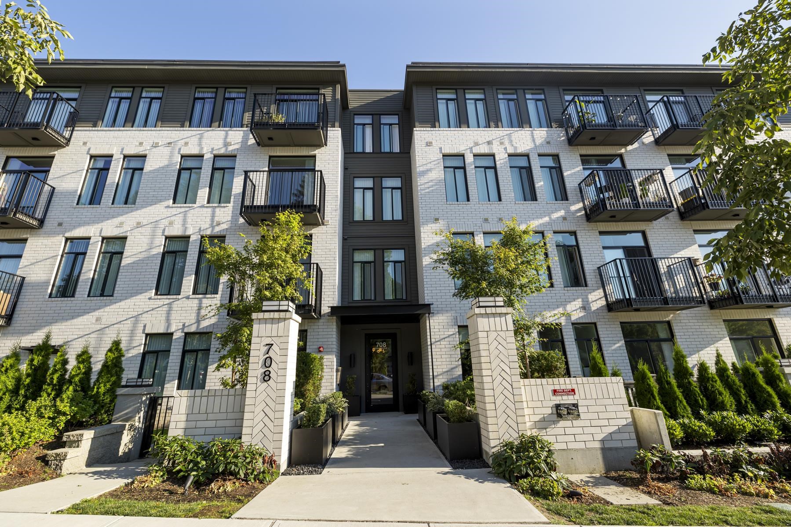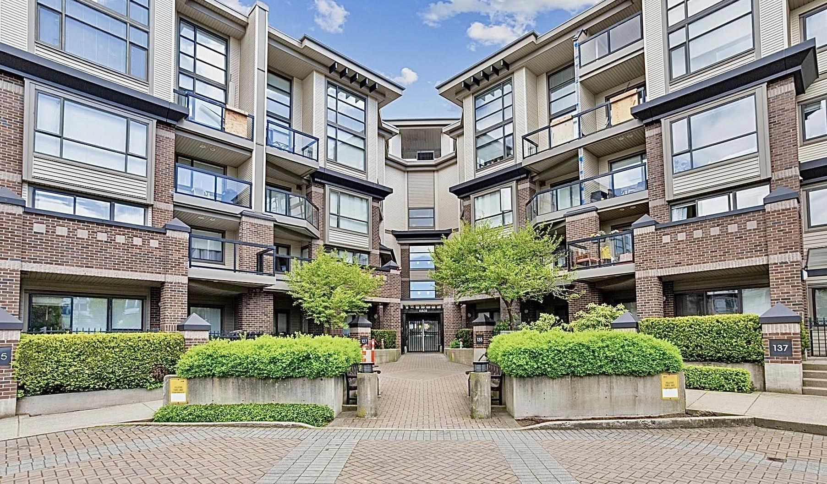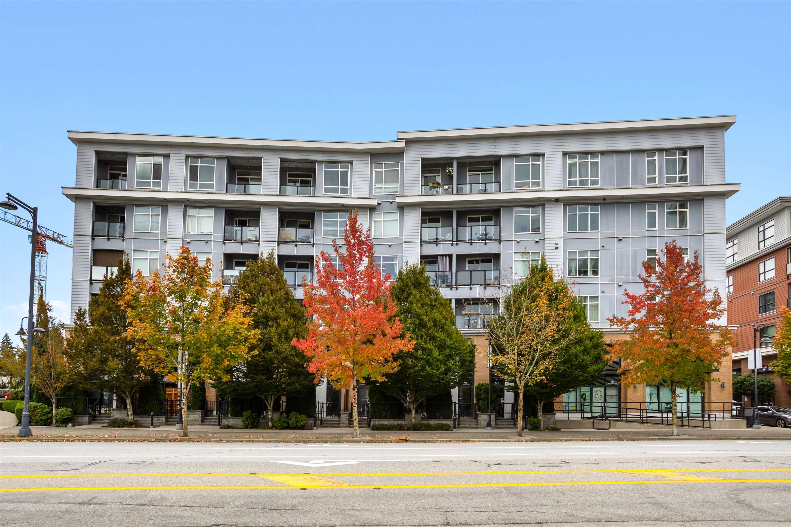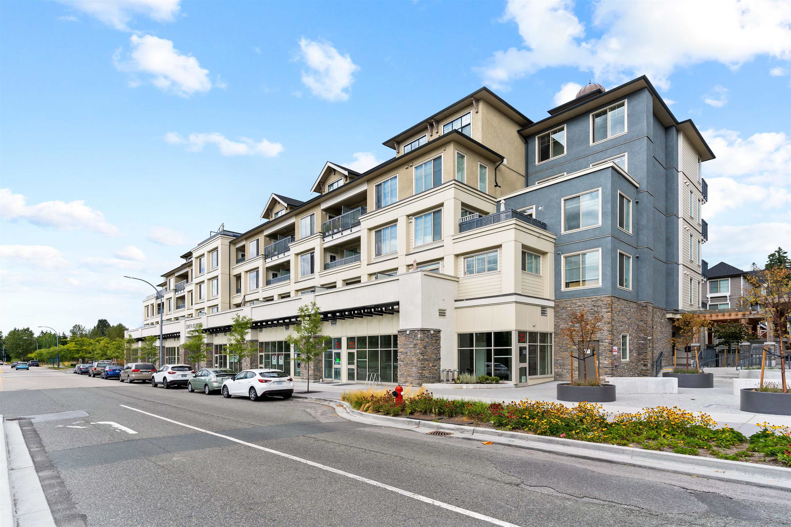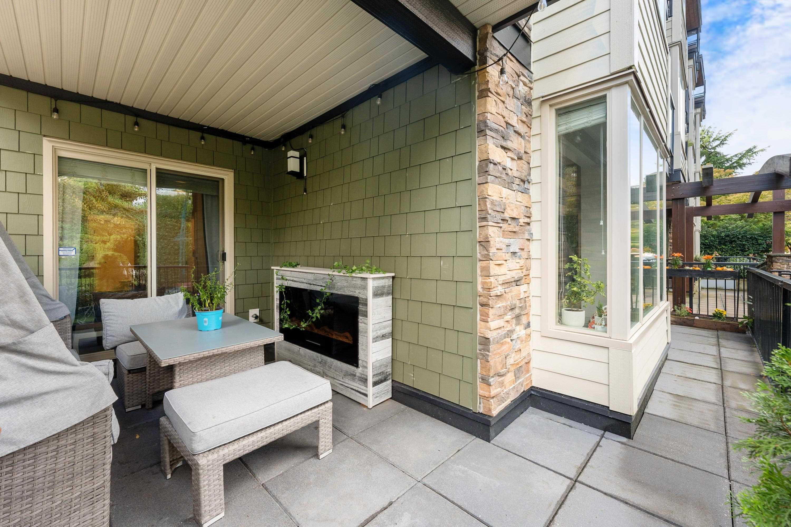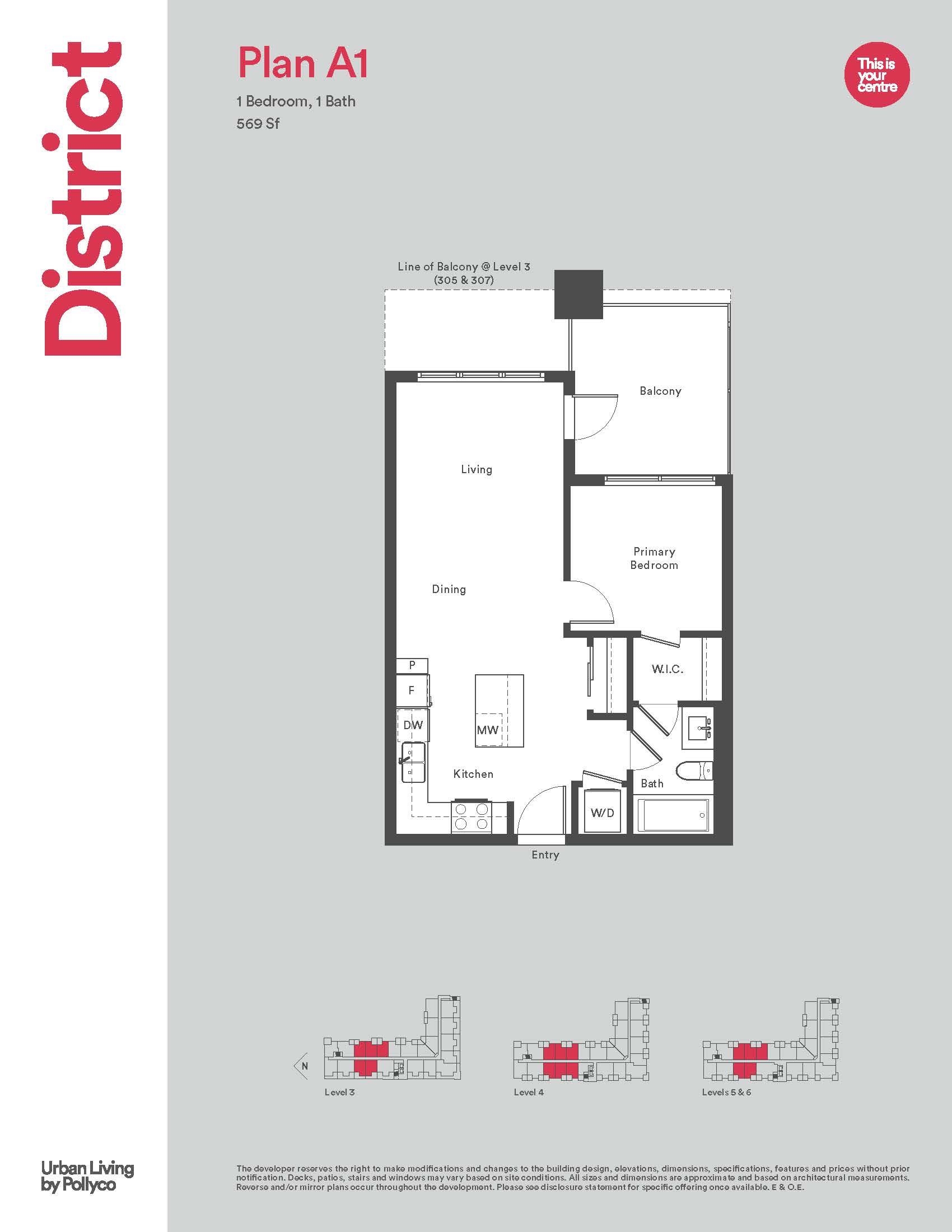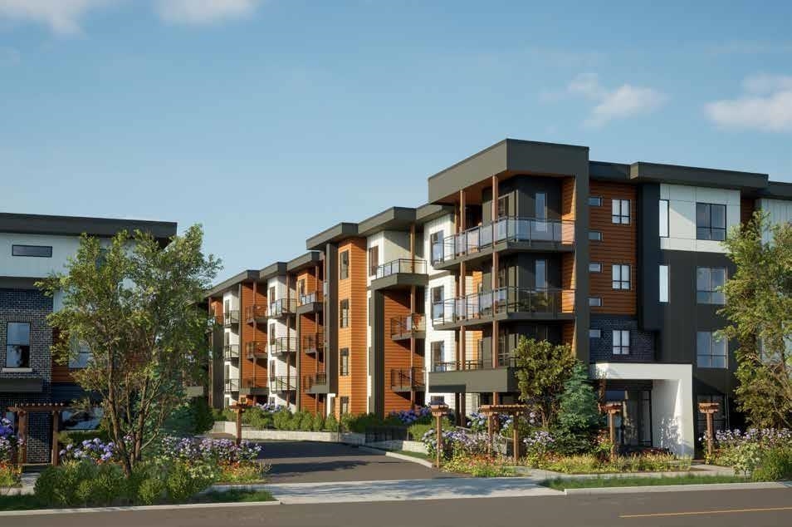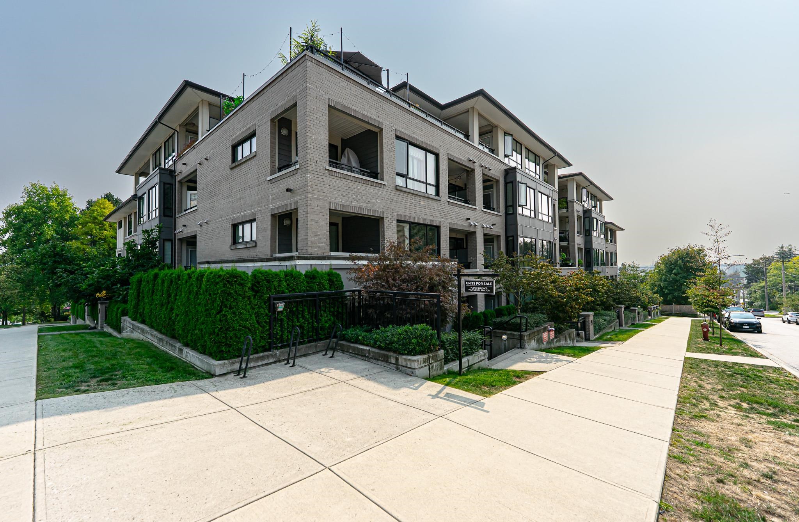- Houseful
- BC
- Surrey
- Fleetwood Town Centre
- 16137 83 Avenue #312
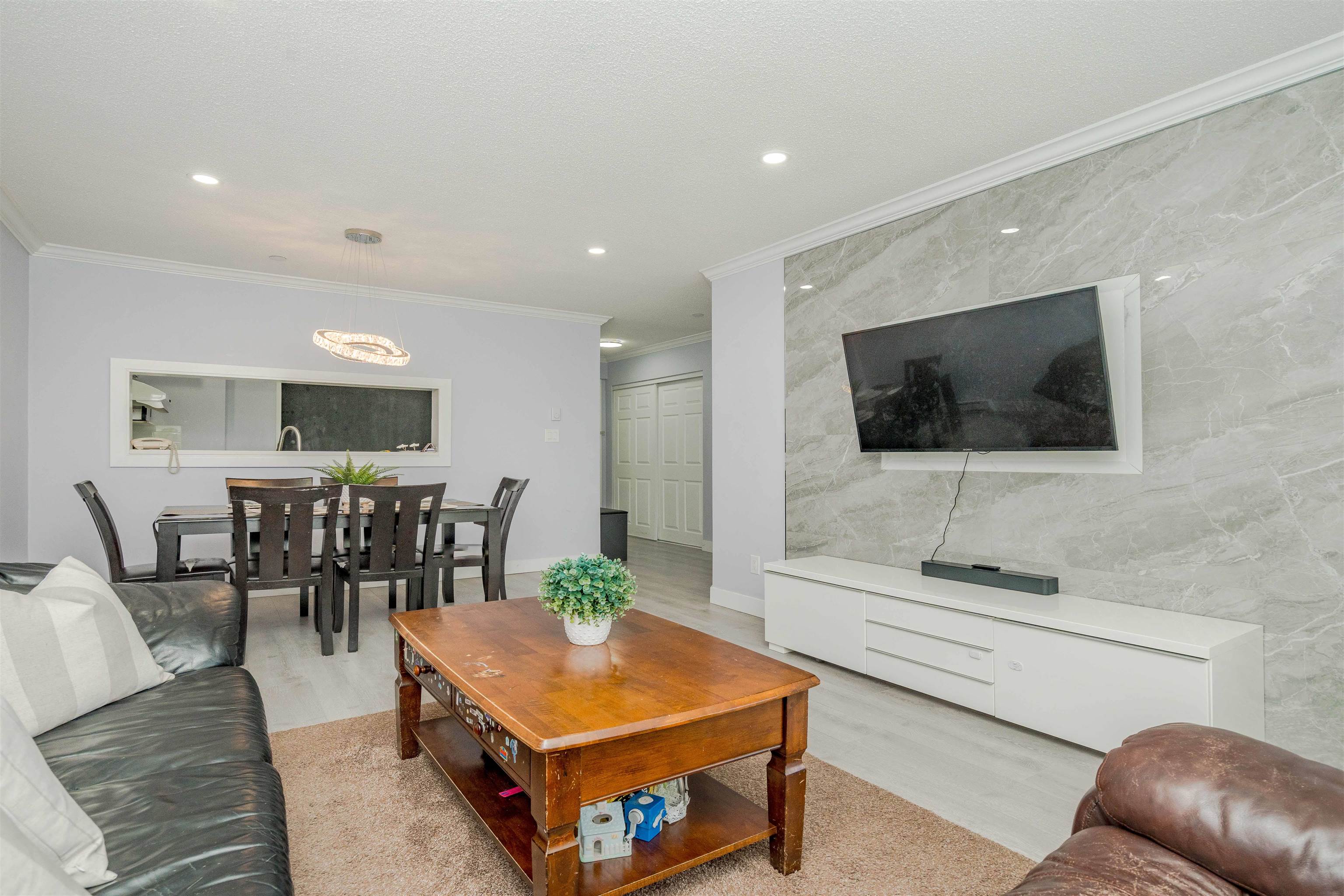
Highlights
Description
- Home value ($/Sqft)$531/Sqft
- Time on Houseful
- Property typeResidential
- Neighbourhood
- CommunityShopping Nearby
- Median school Score
- Year built1995
- Mortgage payment
Welcome to "The Fernwood". This beautiful & Professionally renovated unit is move-in ready as your next dream home. Top level unit w/ no one above provides peaceful life & quietness. Around 1000 sqft functional layout features 2 specious bdrms & 2 full bath w/ NO waste of space. Tastefully upgraded w/ SS appliances, matching countertops & cabinets, modern bathrms and added Recessed Lighting. Well maintained building & active strata, incl. recent roof project done & paid. Minutes away to a Future Skytrain station (160 St & Fraser Hwy), Fleetwood Park Village, Walnut Park, Francis Park, childcare centers, Walnut Road Elementary, Surrey Libraries - Fleetwood Branch and many more! Suitable for investors or self use. Act NOW! Don't miss it! Open House: 2-4pm Saturday (10/18)
Home overview
- Heat source Baseboard, electric, natural gas
- Sewer/ septic Public sewer, sanitary sewer
- # total stories 3.0
- Construction materials
- Foundation
- Roof
- # parking spaces 1
- Parking desc
- # full baths 2
- # total bathrooms 2.0
- # of above grade bedrooms
- Appliances Washer/dryer, dishwasher, refrigerator, stove, microwave
- Community Shopping nearby
- Area Bc
- Subdivision
- View Yes
- Water source Public
- Zoning description Rm-45
- Basement information None
- Building size 1017.0
- Mls® # R3050565
- Property sub type Apartment
- Status Active
- Tax year 2025
- Living room 3.505m X 4.191m
Level: Main - Primary bedroom 3.531m X 3.886m
Level: Main - Kitchen 2.337m X 3.48m
Level: Main - Dining room 2.413m X 3.505m
Level: Main - Den 1.626m X 2.769m
Level: Main - Bedroom 2.921m X 4.216m
Level: Main - Foyer 1.245m X 3.048m
Level: Main
- Listing type identifier Idx

$-1,439
/ Month

