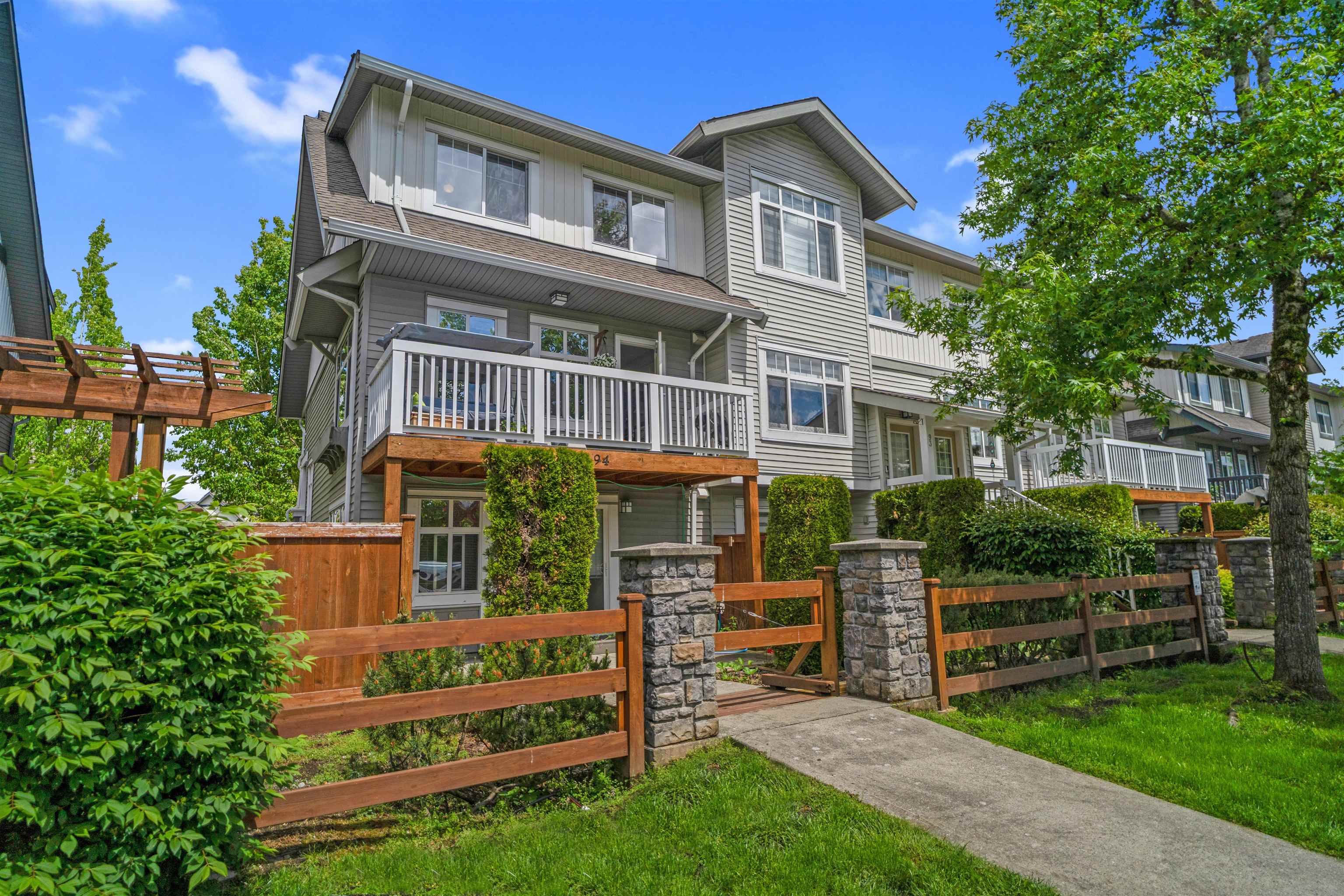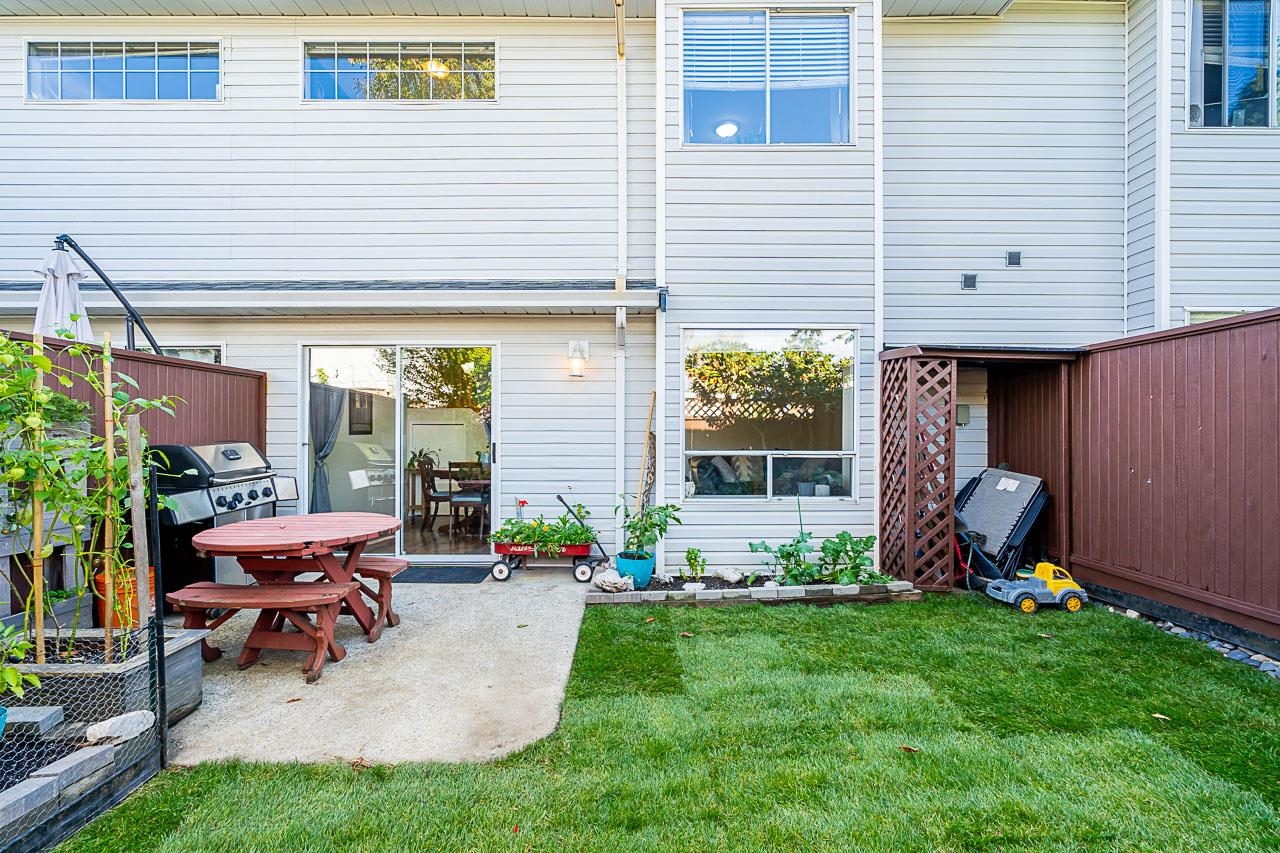- Houseful
- BC
- Surrey
- Fleetwood Town Centre
- 16177 83 Avenue #94

16177 83 Avenue #94
16177 83 Avenue #94
Highlights
Description
- Home value ($/Sqft)$564/Sqft
- Time on Houseful
- Property typeResidential
- Style3 storey
- Neighbourhood
- Median school Score
- Year built2007
- Mortgage payment
Welcome to one of its kind in Fleetwood! This fully renovated, 3-storey corner unit is the largest townhouse in the complex, offering 1,640 sq. ft. of beautifully updated living space. Featuring 4 bedrooms and 4 bathrooms, including a Strata-approved bachelor suite with separate entry, in-suite laundry, and its own kitchen—currently rented for $1,250/month. Perfect for in-laws or a mortgage helper. Enjoy brand new appliances, modern finishes, and a south-facing balcony that brings in natural sunlight all day. Located in the sought-after catchment of Walnut Road Elementary and Fleetwood Park Secondary, and just a 2-minute walk to the future SkyTrain station, recreation centre, library, shopping, and more nearby. This is no ordinary townhouse—it’s a true unicorn. Book your showing today!
Home overview
- Heat source Baseboard, electric
- Sewer/ septic Public sewer, sanitary sewer
- Construction materials
- Foundation
- Roof
- # parking spaces 2
- # full baths 3
- # half baths 1
- # total bathrooms 4.0
- # of above grade bedrooms
- Appliances Washer/dryer, dishwasher, refrigerator, stove
- Area Bc
- Water source Public
- Zoning description Mr30
- Directions 11fbc38f95cb1407d26d9b5cf71994ed
- Basement information Exterior entry
- Building size 1632.0
- Mls® # R3024879
- Property sub type Townhouse
- Status Active
- Tax year 2024
- Bedroom 2.134m X 2.591m
- Kitchen 1.219m X 1.524m
- Bedroom 2.692m X 3.023m
Level: Above - Bedroom 2.642m X 3.023m
Level: Above - Primary bedroom 3.302m X 4.369m
Level: Above - Dining room 3.175m X 4.14m
Level: Main - Living room 5.639m X 3.658m
Level: Main - Kitchen 2.21m X 4.14m
Level: Main
- Listing type identifier Idx

$-2,453
/ Month









