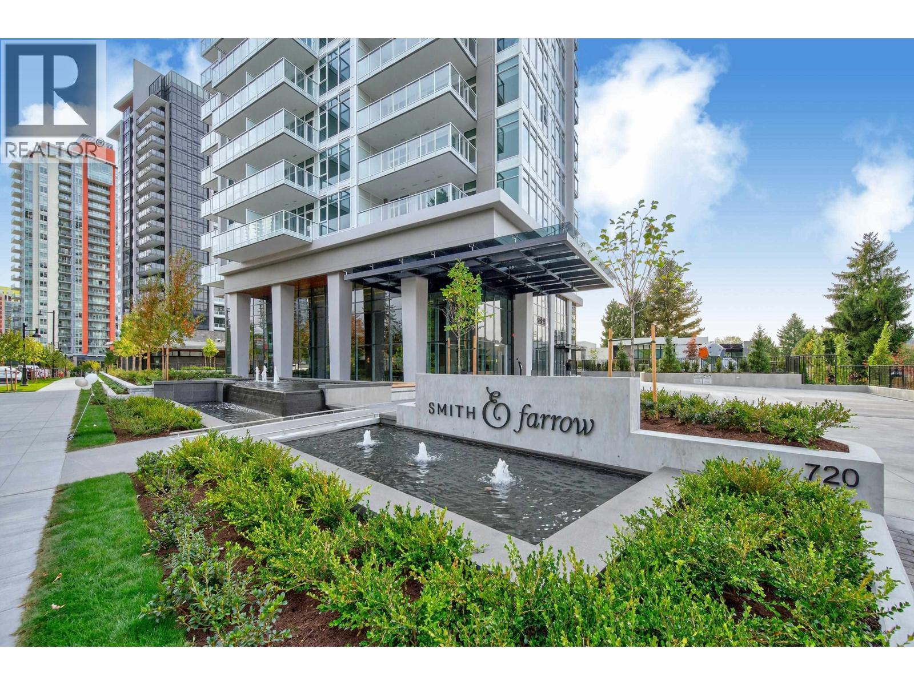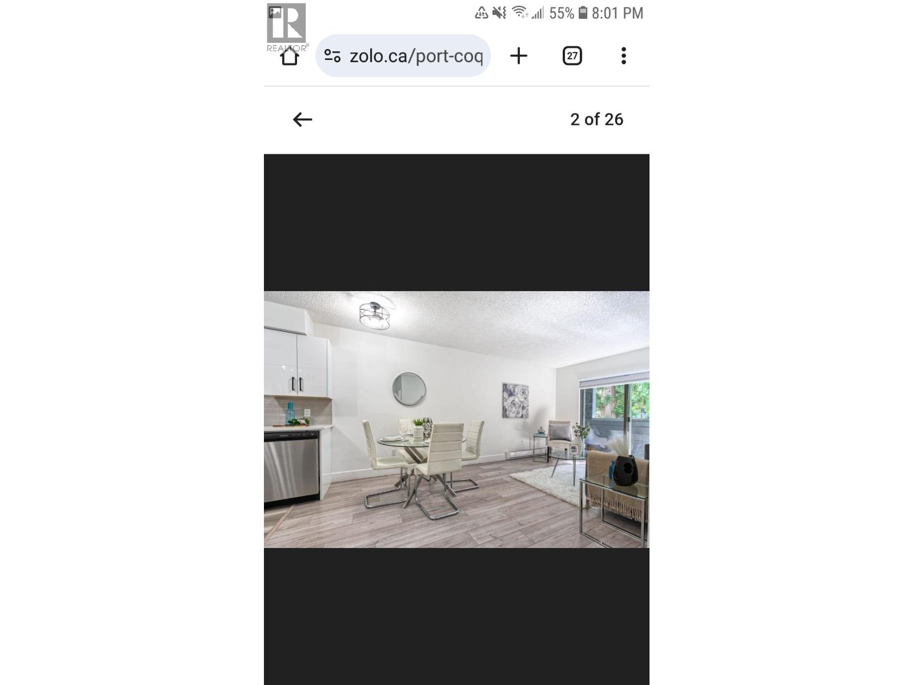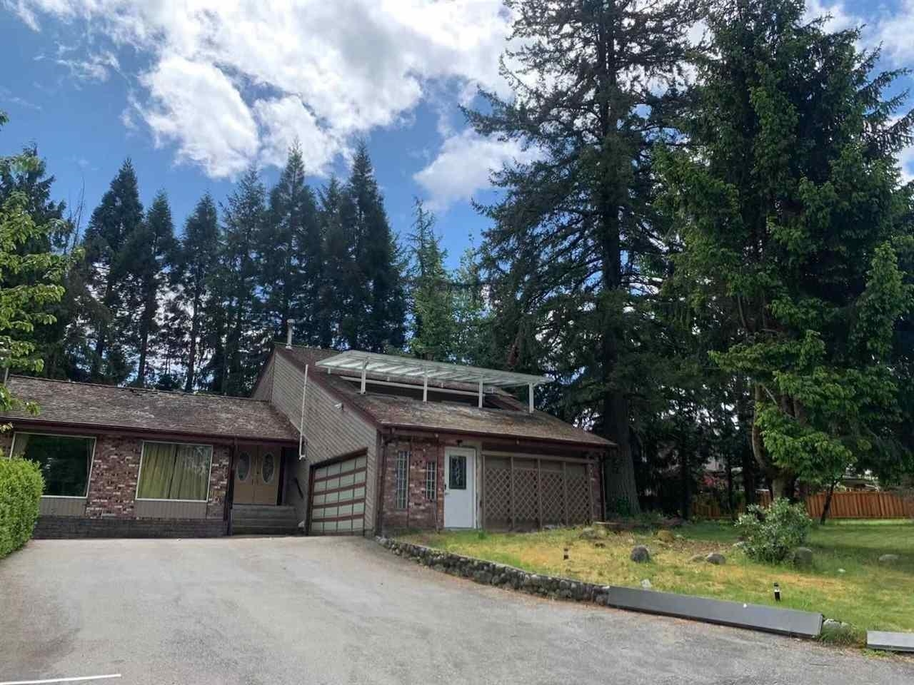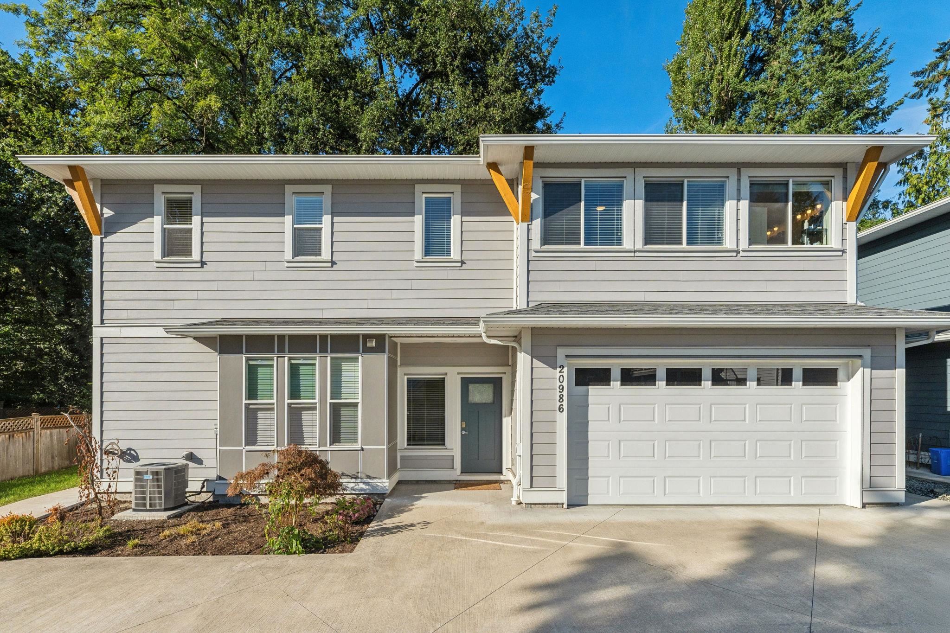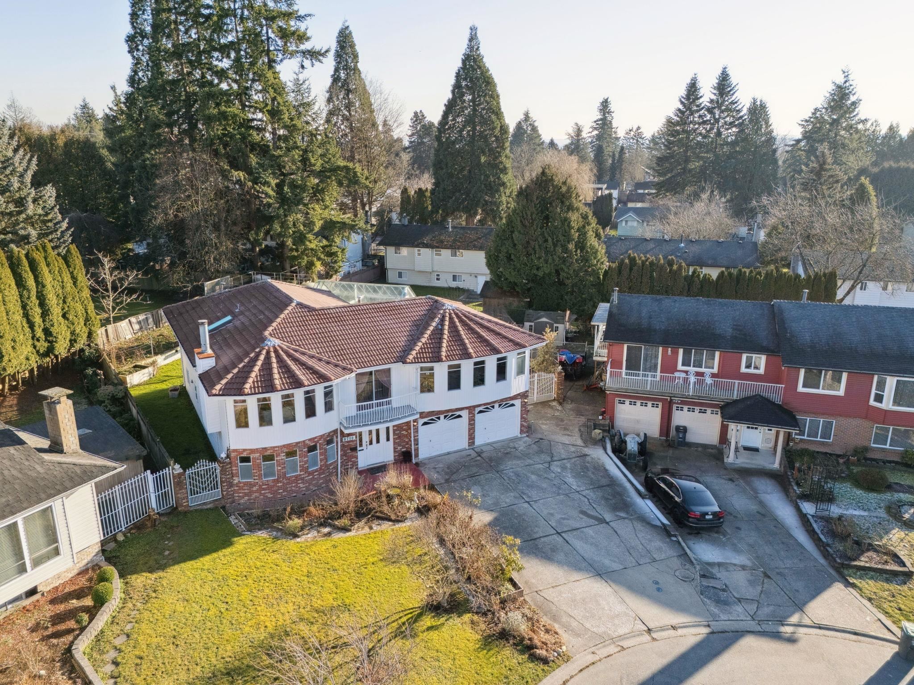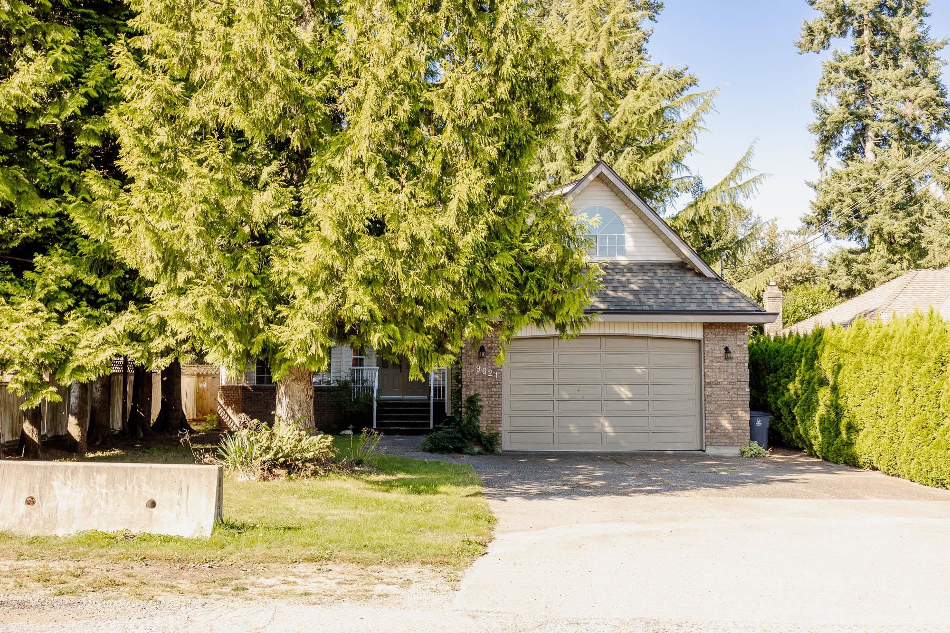
161a Street
For Sale
45 Days
$1,399,900 $50K
$1,349,900
4 beds
4 baths
4,042 Sqft
161a Street
For Sale
45 Days
$1,399,900 $50K
$1,349,900
4 beds
4 baths
4,042 Sqft
Highlights
Description
- Home value ($/Sqft)$334/Sqft
- Time on Houseful
- Property typeResidential
- Median school Score
- Year built1988
- Mortgage payment
Welcome to this well-maintained 4bed/4bath + 2 Rec rooms home in the heart of Fleetwood. Features 3beds upstairs + rec-room with primary bedroom featuring 5pcs ensuite and walk-in closet. Main floor bonus 2nd Primary bedroom with 4pcs ensuite, huge great room for living/dining room + sunken family room & eating area off of the kitchen. BSMNT with large rec room & office plus tons of storage. Newer roof, new carpets, dbl glazed windows, new garage door, newer appliances and a peaceful backyard retreat that features a large covered balcony, sun deck and private yard with greenery, . Tons of parking! Close to schools, parks and public transit – making it a perfect choice for families looking for comfort and convenience. Home is a must see!
MLS®#R3049721 updated 2 weeks ago.
Houseful checked MLS® for data 2 weeks ago.
Home overview
Amenities / Utilities
- Heat source Forced air, natural gas
- Sewer/ septic Public sewer
Exterior
- Construction materials
- Foundation
- Roof
- # parking spaces 8
- Parking desc
Interior
- # full baths 3
- # half baths 1
- # total bathrooms 4.0
- # of above grade bedrooms
- Appliances Washer/dryer, dishwasher, refrigerator, stove
Location
- Area Bc
- Subdivision
- View Yes
- Water source Public
- Zoning description Sfr
Lot/ Land Details
- Lot dimensions 10327.0
Overview
- Lot size (acres) 0.24
- Basement information Full, finished
- Building size 4042.0
- Mls® # R3049721
- Property sub type Single family residence
- Status Active
- Tax year 2025
Rooms Information
metric
- Utility 4.699m X 6.248m
- Recreation room 4.547m X 7.62m
- Storage 4.293m X 1.6m
- Bedroom 3.073m X 3.429m
Level: Above - Bedroom 4.115m X 3.048m
Level: Above - Recreation room 7.645m X 4.978m
Level: Above - Primary bedroom 4.623m X 4.597m
Level: Above - Walk-in closet 1.524m X 3.632m
Level: Above - Living room 5.029m X 4.191m
Level: Main - Walk-in closet 1.092m X 1.575m
Level: Main - Family room 4.699m X 4.623m
Level: Main - Dining room 4.166m X 3.404m
Level: Main - Kitchen 3.581m X 3.378m
Level: Main - Primary bedroom 4.242m X 3.48m
Level: Main - Eating area 3.454m X 3.023m
Level: Main - Laundry 1.499m X 3.099m
Level: Main
SOA_HOUSEKEEPING_ATTRS
- Listing type identifier Idx

Lock your rate with RBC pre-approval
Mortgage rate is for illustrative purposes only. Please check RBC.com/mortgages for the current mortgage rates
$-3,600
/ Month25 Years fixed, 20% down payment, % interest
$
$
$
%
$
%

Schedule a viewing
No obligation or purchase necessary, cancel at any time
Nearby Homes
Real estate & homes for sale nearby



