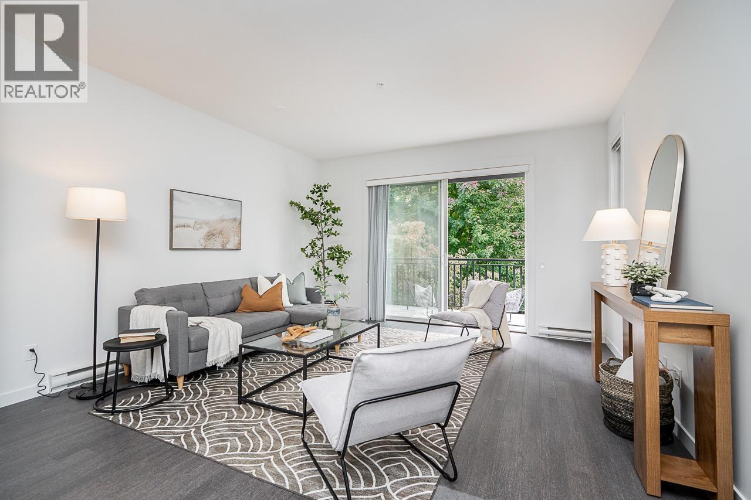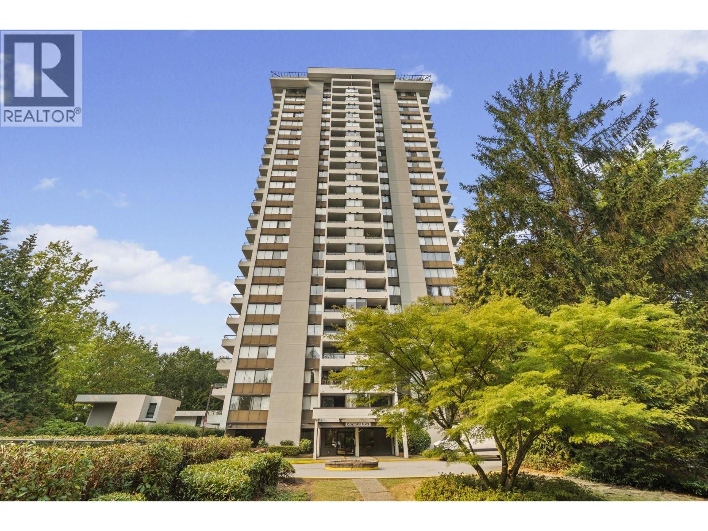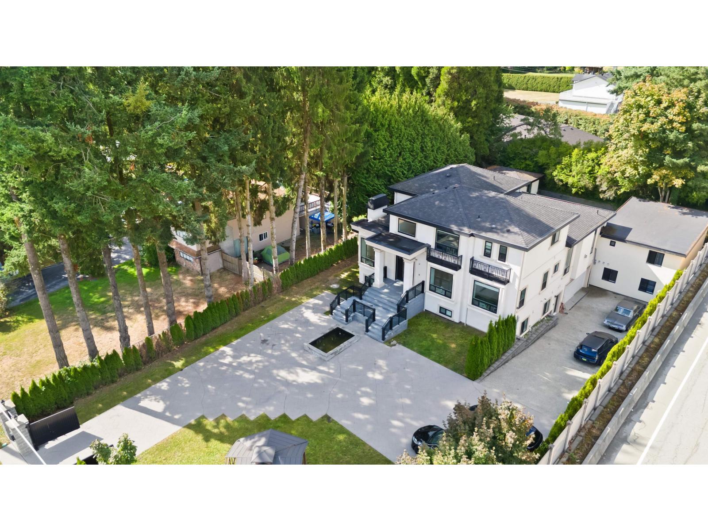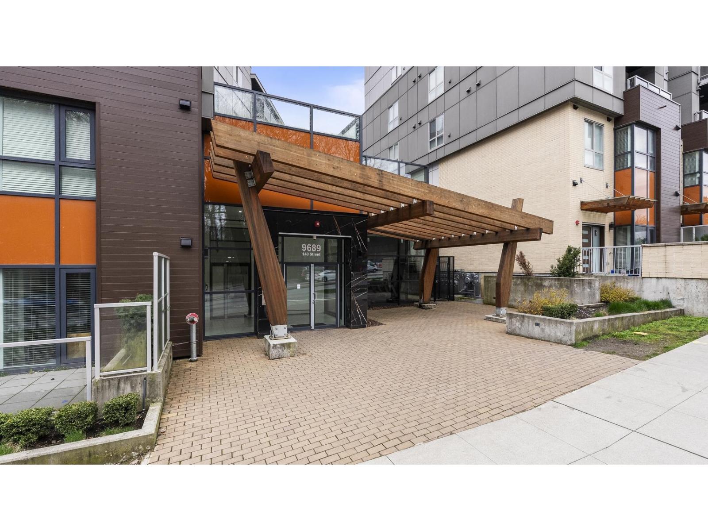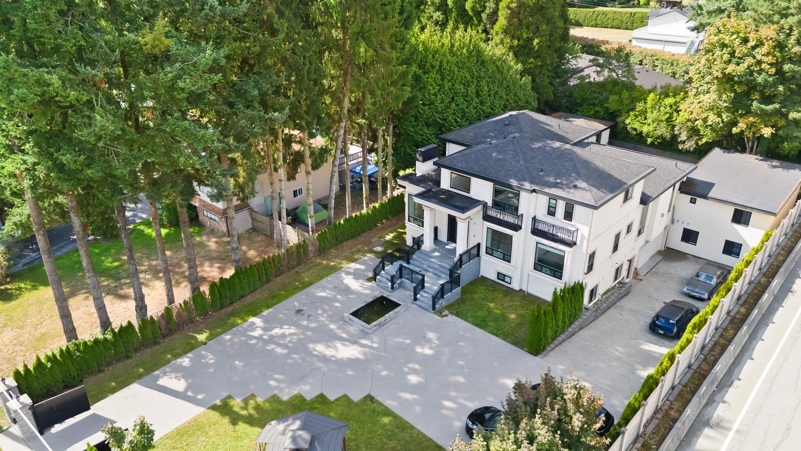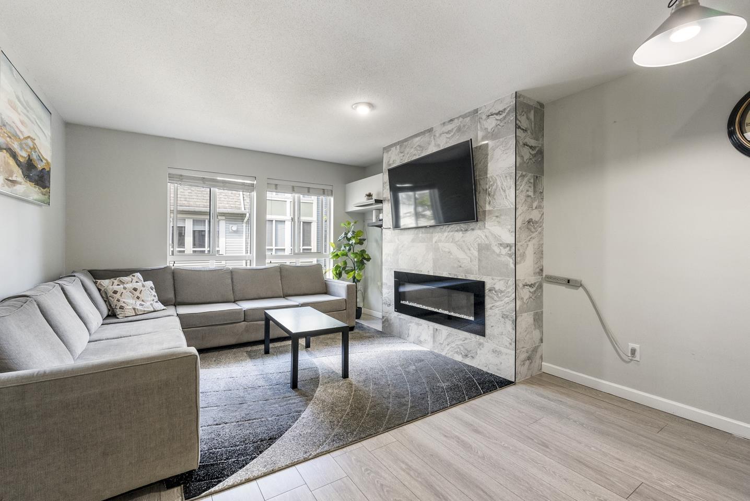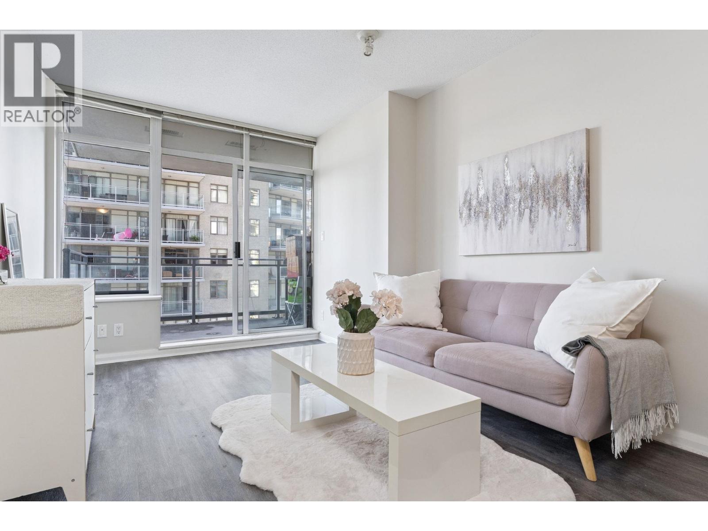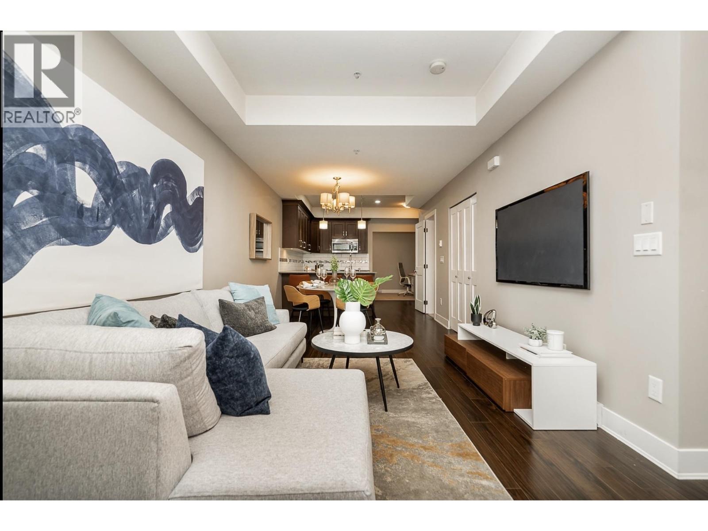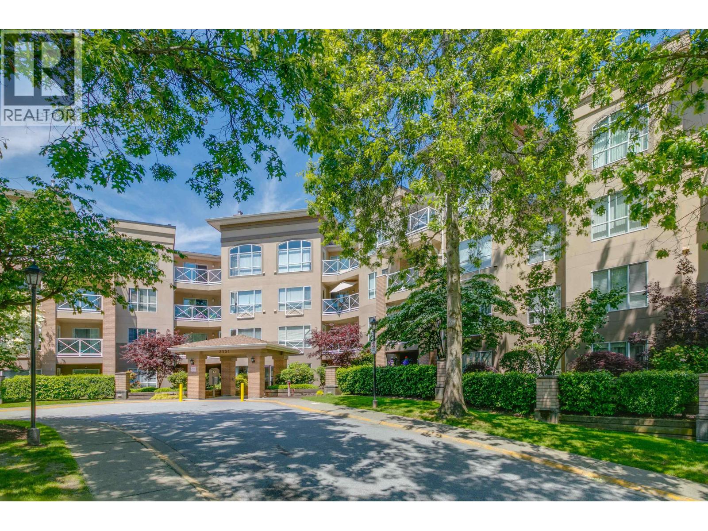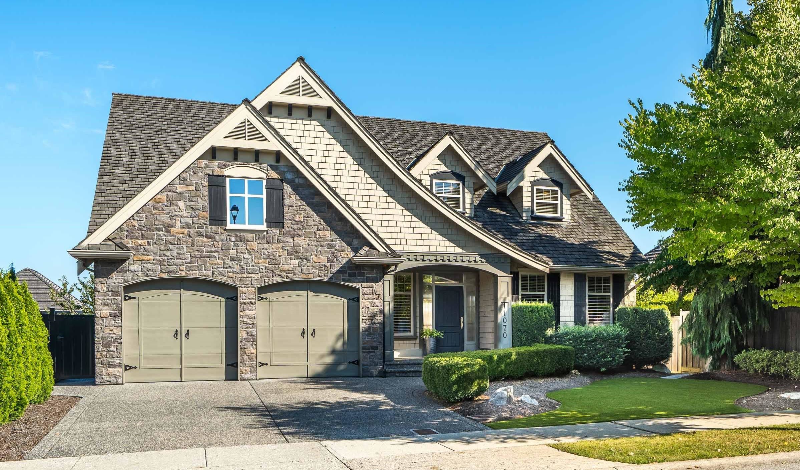
Highlights
Description
- Home value ($/Sqft)$465/Sqft
- Time on Houseful
- Property typeResidential
- Median school Score
- Year built2005
- Mortgage payment
Beautifully crafted by Pro Master, this exceptional residence is designed to comfortably accommodate two families. The main level showcases a gourmet kitchen and an expansive great room with soaring ceilings and elegant moulding details. A spacious primary suite offers an open-concept ensuite and a generous walk-in closet. Upstairs, you'll find two additional bedrooms and a versatile games room or third bedroom. The lower level mirrors the quality of the upper floors, featuring three bedrooms—including a second primary suite with an open ensuite—and a seamless walk-out to a private patio. The exterior is thoughtfully landscaped with premium artificial turf in both the front and back yards, offering a truly low-maintenance lifestyle. Must be seen to fully appreciate its quality and design.
Home overview
- Heat source Forced air, natural gas
- Sewer/ septic Public sewer, sanitary sewer, storm sewer
- Construction materials
- Foundation
- Roof
- # parking spaces 4
- Parking desc
- # full baths 4
- # half baths 1
- # total bathrooms 5.0
- # of above grade bedrooms
- Appliances Washer/dryer, dishwasher, refrigerator, stove
- Area Bc
- View No
- Water source Public
- Zoning description R3
- Lot dimensions 6027.0
- Lot size (acres) 0.14
- Basement information Full
- Building size 4304.0
- Mls® # R3050461
- Property sub type Single family residence
- Status Active
- Tax year 2025
- Storage 2.134m X 2.692m
- Kitchen 2.743m X 3.099m
- Bedroom 3.277m X 3.835m
- Living room 3.734m X 4.978m
- Primary bedroom 4.14m X 5.639m
- Dining room 2.057m X 3.15m
- Walk-in closet 1.524m X 2.108m
- Bedroom 3.251m X 4.166m
- Bedroom 3.505m X 5.486m
Level: Above - Other 1.676m X 2.134m
Level: Above - Bedroom 3.099m X 3.505m
Level: Above - Games room 4.674m X 6.553m
Level: Above - Foyer 2.337m X 1.854m
Level: Main - Kitchen 3.632m X 4.191m
Level: Main - Laundry 1.651m X 2.21m
Level: Main - Primary bedroom 4.293m X 4.978m
Level: Main - Office 3.429m X 4.191m
Level: Main - Walk-in closet 2.184m X 3.404m
Level: Main - Dining room 3.48m X 3.277m
Level: Main - Living room 5.004m X 5.283m
Level: Main
- Listing type identifier Idx

$-5,333
/ Month

