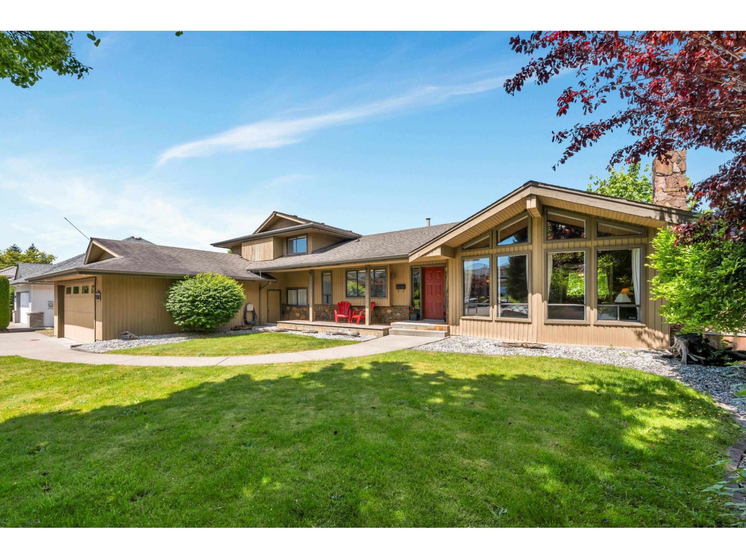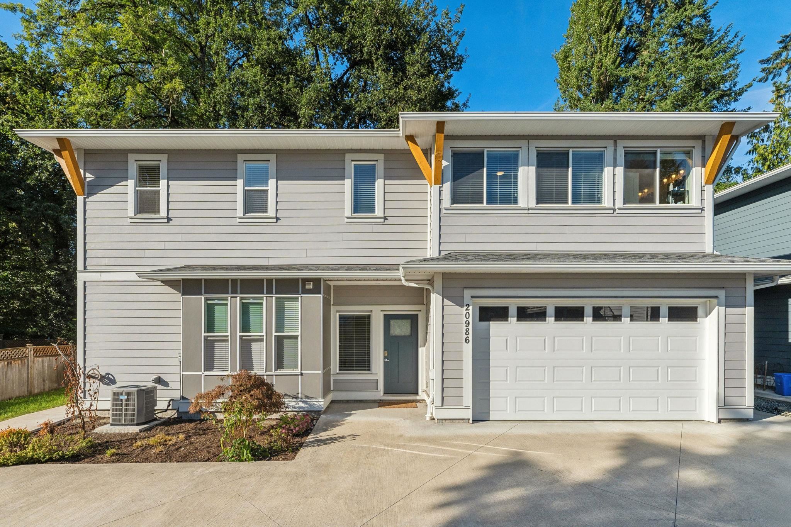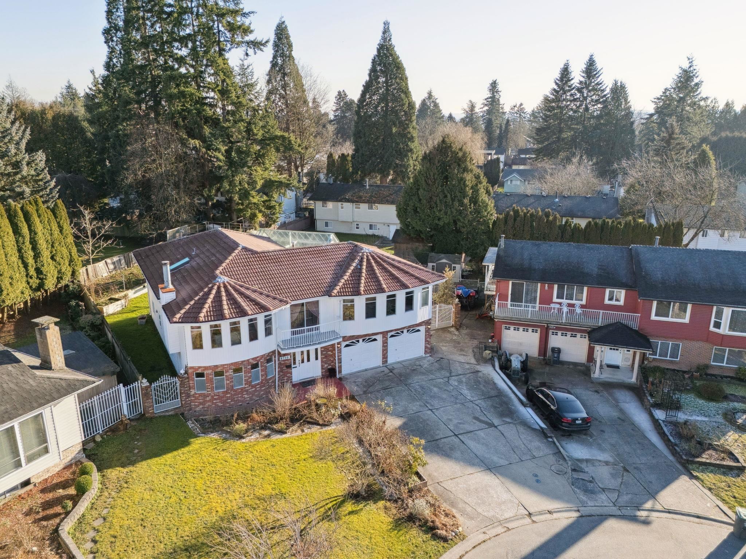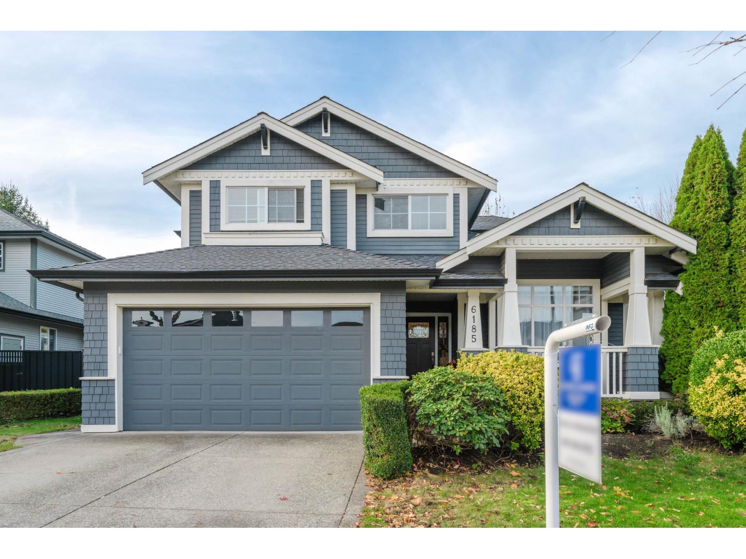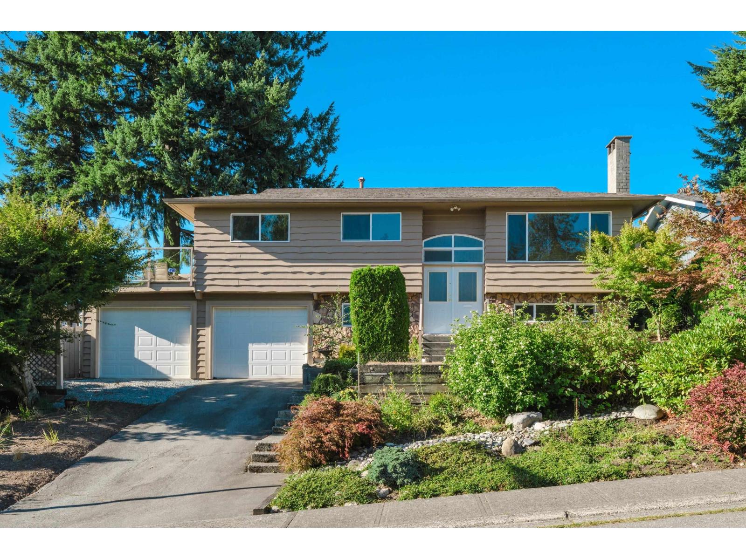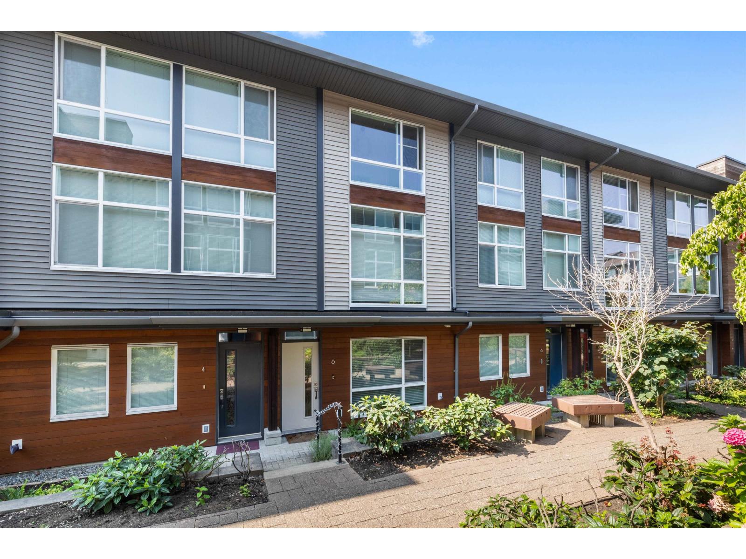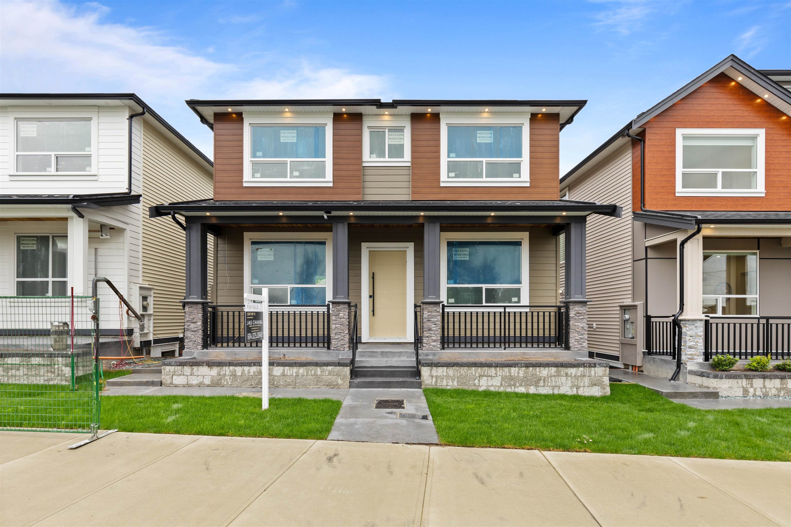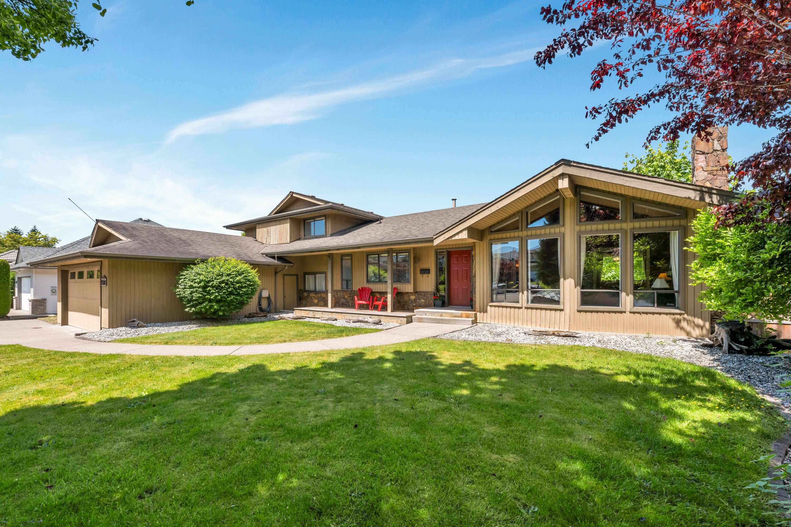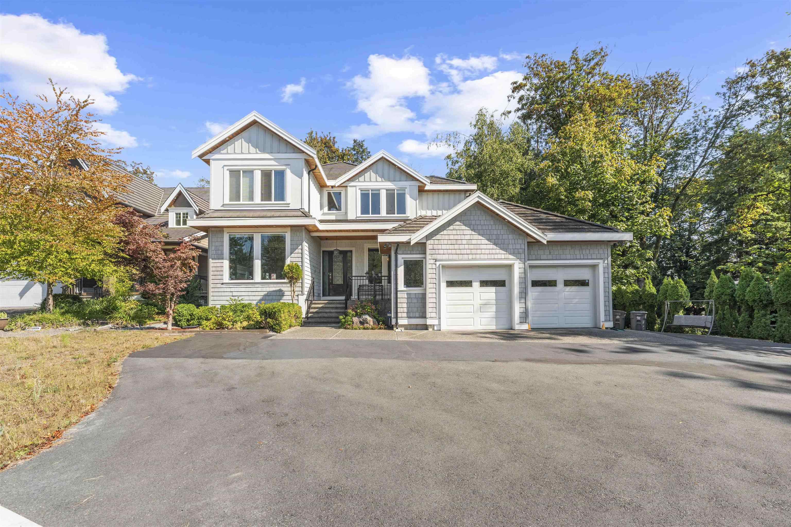
Highlights
Description
- Home value ($/Sqft)$492/Sqft
- Time on Houseful
- Property typeResidential
- CommunityShopping Nearby
- Median school Score
- Year built2011
- Mortgage payment
Welcome to this beautifully customized home in the heart of Fleetwood! Built with 2x6 construction and solid plywood framing-this home is built to last. Features 4 spacious bedrooms up with 9ft ceilings, large ensuites and custom closet organizers. Main floor offers 10ft ceilings, a great room plan with 3-way fireplace, wet bar, and a separate dining. Gourmet kitchen with granite counters & stainless steel appliances opens to a super private backyard backing onto a greenbelt with stamped concrete patio. Beautiful engineered hardwood throughout. The walkout basement includes a theatre room, gym, plus a self-contained 2-bedroom suite (unauthorized). Walking distance to elementary schools and minutes to Surrey Sport & Leisure Complex, golf courses, and future SkyTrain extension.
Home overview
- Heat source Forced air, natural gas
- Sewer/ septic Public sewer, sanitary sewer, storm sewer
- Construction materials
- Foundation
- Roof
- # parking spaces 7
- Parking desc
- # full baths 5
- # half baths 1
- # total bathrooms 6.0
- # of above grade bedrooms
- Appliances Washer/dryer, dishwasher, refrigerator, stove
- Community Shopping nearby
- Area Bc
- View Yes
- Water source Public
- Zoning description .
- Directions A2098fb0c1a3403896ed13dc59b2aba8
- Lot dimensions 8179.0
- Lot size (acres) 0.19
- Basement information Full
- Building size 4265.0
- Mls® # R3048091
- Property sub type Single family residence
- Status Active
- Tax year 2025
- Primary bedroom 5.334m X 7.01m
Level: Above - Bedroom 4.115m X 4.191m
Level: Above - Bedroom 4.623m X 3.734m
Level: Above - Bedroom 3.734m X 4.115m
Level: Above - Recreation room 4.394m X 5.385m
Level: Basement - Bedroom 3.353m X 3.658m
Level: Basement - Kitchen 2.438m X 3.048m
Level: Basement - Bedroom 3.505m X 3.708m
Level: Basement - Media room 3.658m X 4.267m
Level: Basement - Gym 4.115m X 3.886m
Level: Basement - Other 3.353m X 3.023m
Level: Basement - Storage 3.556m X 3.708m
Level: Basement - Storage 2.896m X 3.962m
Level: Basement - Living room 3.658m X 4.343m
Level: Main - Dining room 4.877m X 3.505m
Level: Main - Kitchen 5.715m X 3.658m
Level: Main - Mud room 3.023m X 4.343m
Level: Main - Den 3.023m X 3.658m
Level: Main - Family room 3.353m X 5.715m
Level: Main
- Listing type identifier Idx

$-5,600
/ Month




