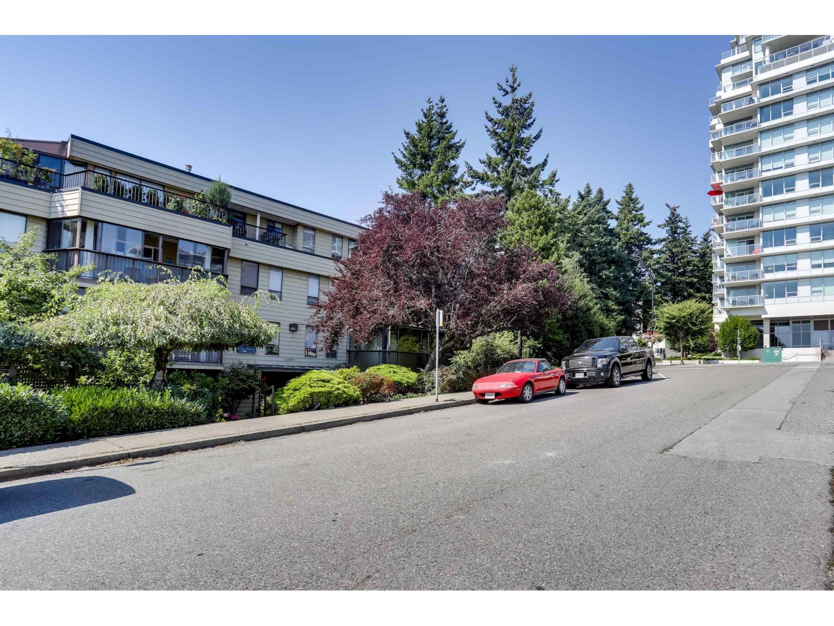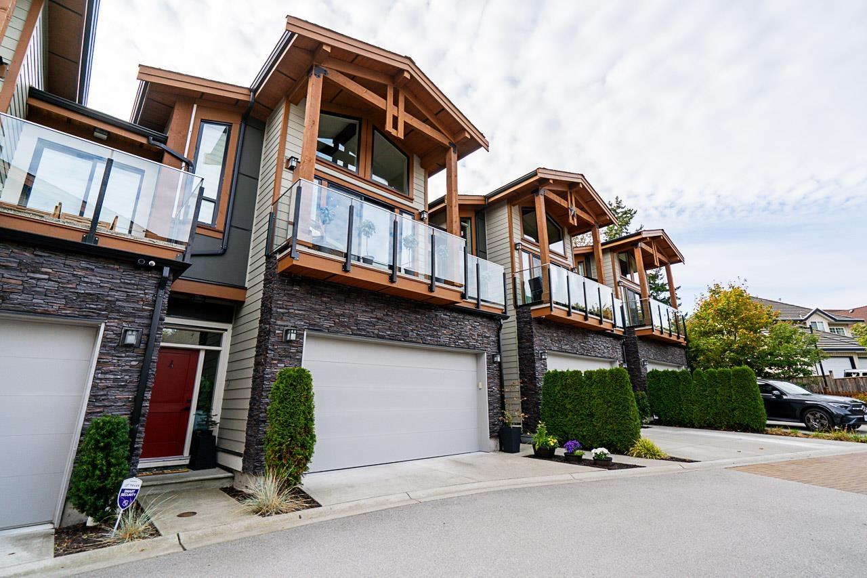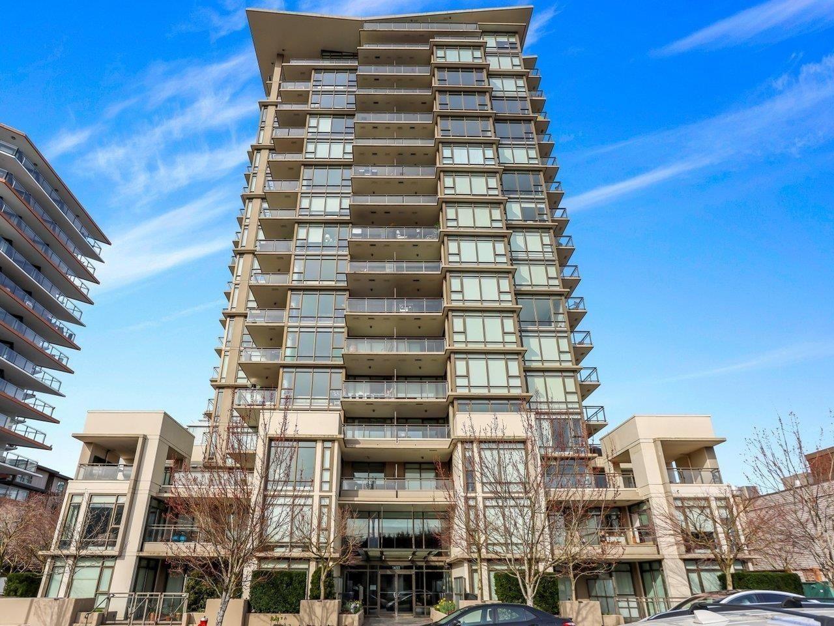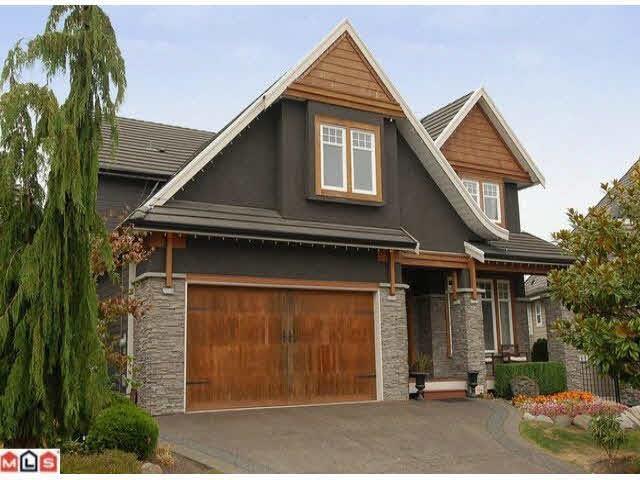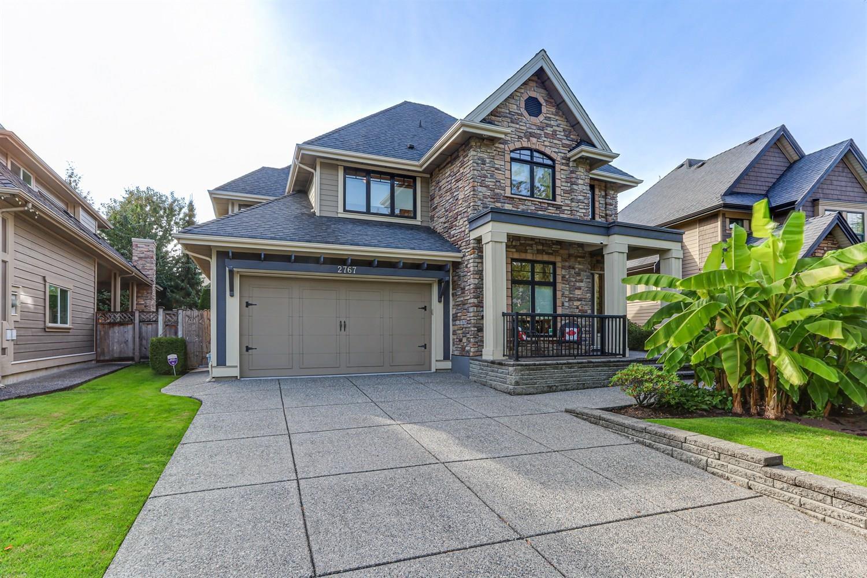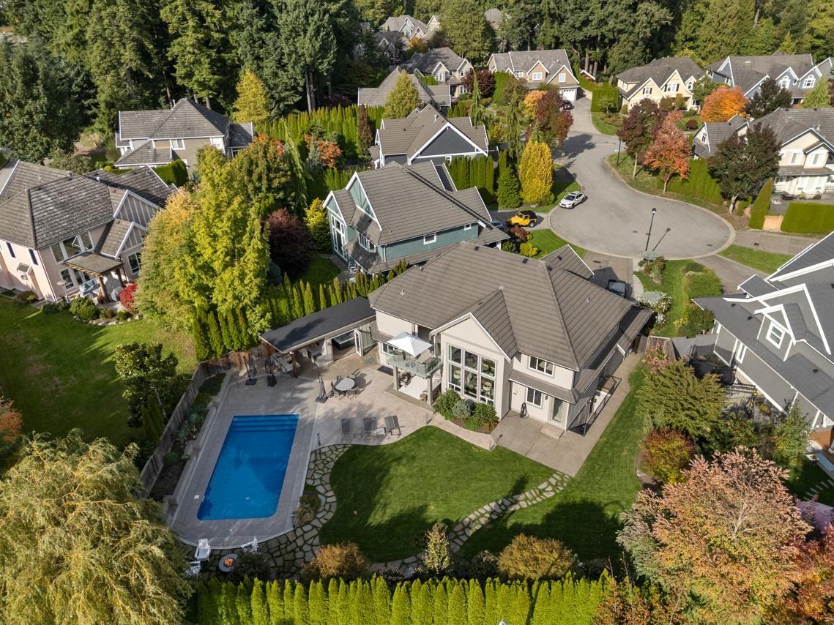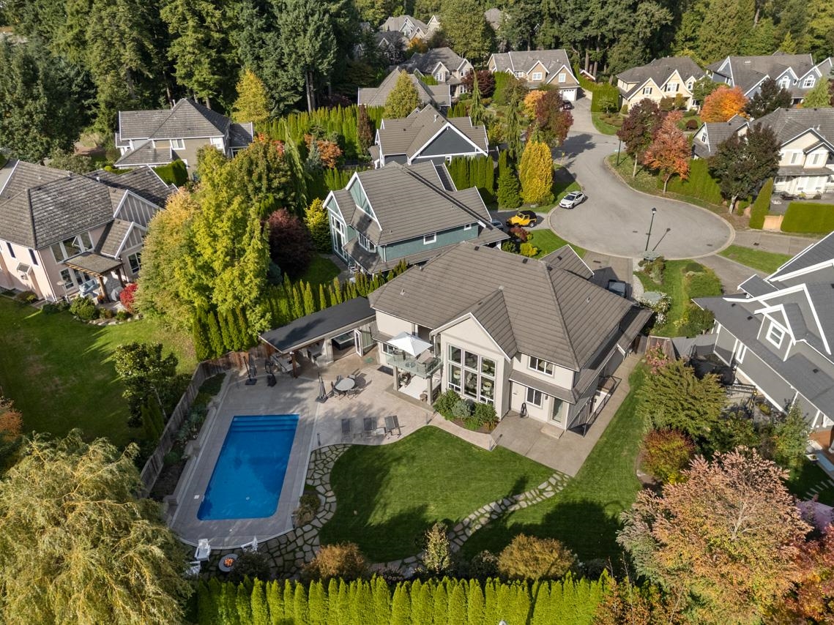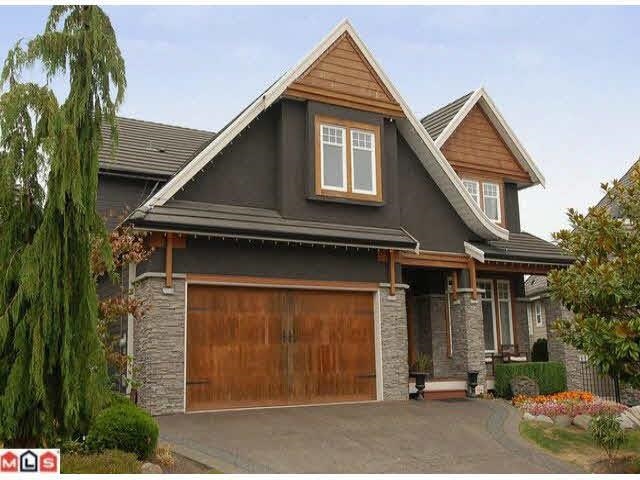- Houseful
- BC
- Surrey
- Grandview Heights
- 162 Street
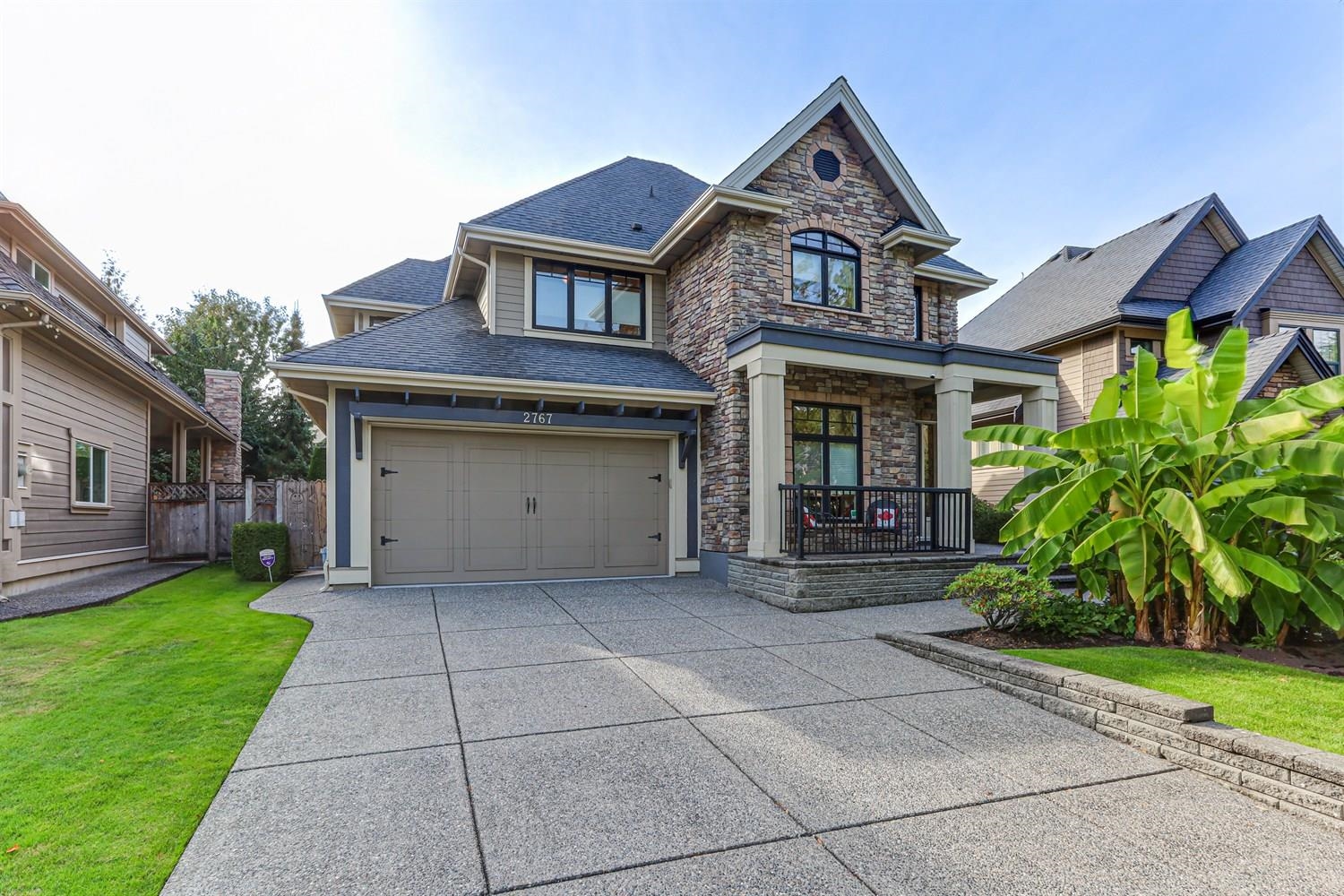
Highlights
Description
- Home value ($/Sqft)$540/Sqft
- Time on Houseful
- Property typeResidential
- Neighbourhood
- CommunityShopping Nearby
- Median school Score
- Year built2009
- Mortgage payment
Morgan Heights close prestigious Southridge School just up the street. This original show home is better than new Bright open concept, double storey height in great room with 4 large skylights and an abundance of windows and light. Exquisite custom kitchen with massive granite island. The coffered ceilings & wainscoting in the dining & piano rooms give it such timeless charm, 3 bedrooms up with loft area (could be 4th bedroom). Master retreat with vaulted ceilings & spa style ensuite. Fully finished basement with 9' ceilings, bedroom, media room, games room; wine room with separate entrance for inlaws or suite potential. Great street appeal with wrought iron front door, stone front. Built in sprinklers & Napoleon built in BBQ and sizzle zone fireplace a true outdoor entertainment space.
Home overview
- Heat source Forced air, natural gas
- Sewer/ septic Public sewer, sanitary sewer, storm sewer
- Construction materials
- Foundation
- Roof
- Fencing Fenced
- # parking spaces 4
- Parking desc
- # full baths 3
- # half baths 1
- # total bathrooms 4.0
- # of above grade bedrooms
- Appliances Washer/dryer, dishwasher, refrigerator, stove, microwave
- Community Shopping nearby
- Area Bc
- Subdivision
- View No
- Water source Public
- Zoning description Sf
- Lot dimensions 6038.0
- Lot size (acres) 0.14
- Basement information Full
- Building size 4278.0
- Mls® # R3057061
- Property sub type Single family residence
- Status Active
- Virtual tour
- Tax year 2025
- Walk-in closet 2.337m X 2.743m
Level: Above - Loft 3.353m X 3.556m
Level: Above - Bedroom 3.048m X 3.353m
Level: Above - Bedroom 3.048m X 3.353m
Level: Above - Primary bedroom 5.029m X 4.267m
Level: Above - Games room 5.029m X 4.267m
Level: Basement - Wine room 0.914m X 1.829m
Level: Basement - Utility 2.489m X 1.956m
Level: Basement - Recreation room 5.029m X 6.706m
Level: Basement - Bedroom 3.327m X 3.327m
Level: Basement - Media room 6.096m X 6.096m
Level: Basement - Other 2.794m X 2.616m
Level: Basement - Kitchen 3.962m X 3.2m
Level: Main - Eating area 2.743m X 2.134m
Level: Main - Office 3.353m X 3.353m
Level: Main - Great room 4.877m X 4.267m
Level: Main - Foyer 2.489m X 1.346m
Level: Main - Dining room 3.353m X 4.267m
Level: Main - Laundry 2.438m X 1.88m
Level: Main
- Listing type identifier Idx

$-6,160
/ Month

