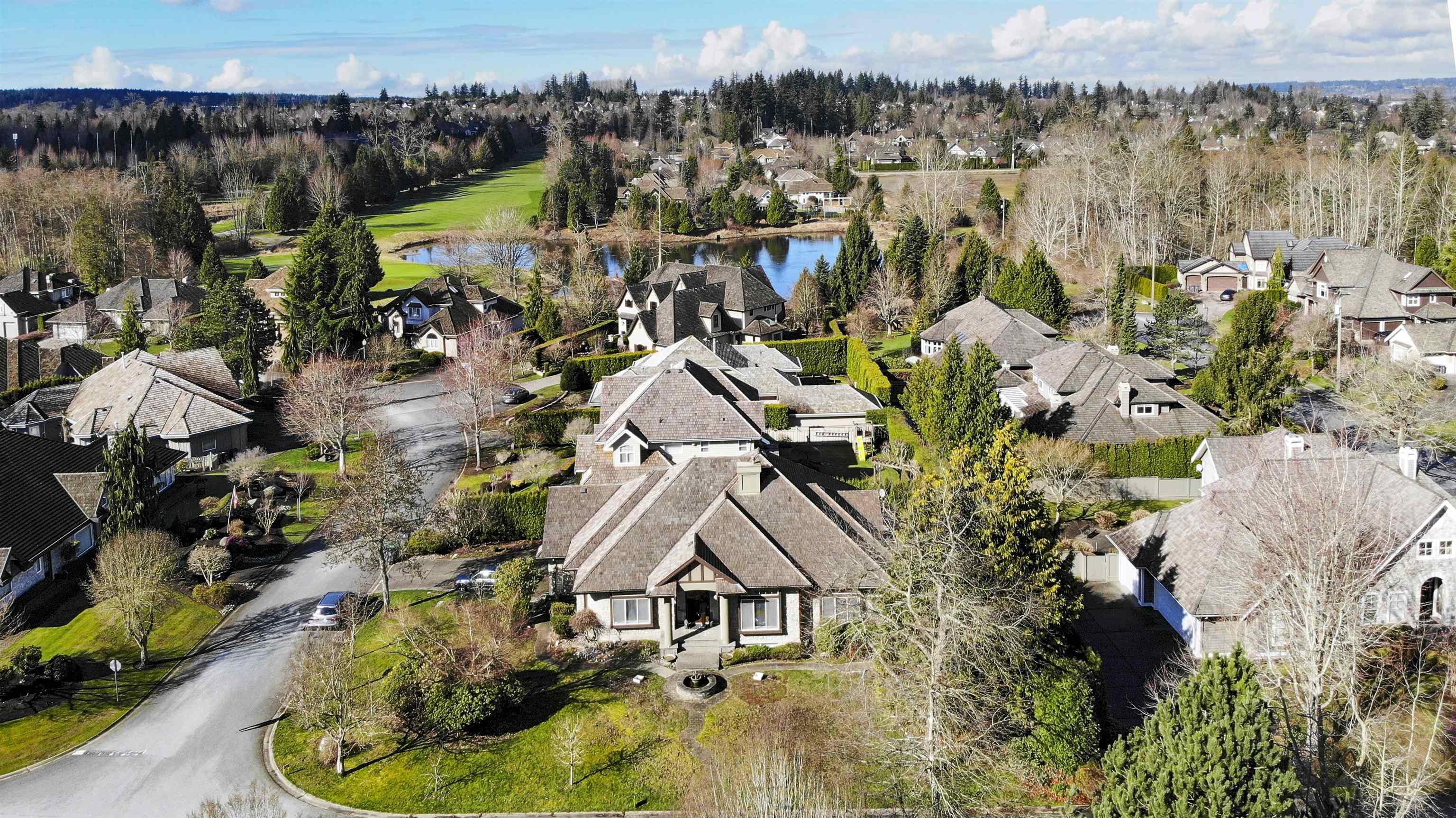Select your Favourite features
- Houseful
- BC
- Surrey
- Morgan Creek
- 16233 Morgan Creek Crescent

16233 Morgan Creek Crescent
For Sale
217 Days
$2,098,000 $100K
$1,998,000
5 beds
4 baths
4,412 Sqft
16233 Morgan Creek Crescent
For Sale
217 Days
$2,098,000 $100K
$1,998,000
5 beds
4 baths
4,412 Sqft
Highlights
Description
- Home value ($/Sqft)$453/Sqft
- Time on Houseful
- Property typeResidential
- StyleRancher/bungalow w/bsmt.
- Neighbourhood
- Median school Score
- Year built1997
- Mortgage payment
This luxurious 4,400+ sq. ft. home sits on a 9,996 sq. ft. lot in the prestigious Morgan Creek community. Featuring soaring ceilings, open-concept living, and hardwood floors throughout, it’s designed for elegance and comfort. The gourmet kitchen boasts granite counters, stainless steel appliances, and a sunlit west-facing backyard view. The main floor includes a lavish primary suite and two additional bedrooms. The fully finished basement offers a media room, games room, three more bedrooms, and a self-contained suite with separate entry. New roof installed three years ago! Don’t miss this incredible opportunity—schedule your private viewing today!
MLS®#R2979648 updated 3 weeks ago.
Houseful checked MLS® for data 3 weeks ago.
Home overview
Amenities / Utilities
- Heat source Baseboard, natural gas
- Sewer/ septic Public sewer, sanitary sewer, septic tank, storm sewer
Exterior
- Construction materials
- Foundation
- Roof
- # parking spaces 6
- Parking desc
Interior
- # full baths 4
- # total bathrooms 4.0
- # of above grade bedrooms
Location
- Area Bc
- Subdivision
- View No
- Water source Public
- Zoning description Sf
Lot/ Land Details
- Lot dimensions 9996.0
Overview
- Lot size (acres) 0.23
- Basement information Full
- Building size 4412.0
- Mls® # R2979648
- Property sub type Single family residence
- Status Active
- Tax year 2024
Rooms Information
metric
- Bedroom 4.394m X 5.283m
Level: Basement - Games room 4.267m X 3.048m
Level: Basement - Bedroom 3.124m X 5.309m
Level: Basement - Living room 3.962m X 6.706m
Level: Basement - Walk-in closet 2.591m X 3.048m
Level: Basement - Media room 4.089m X 9.449m
Level: Basement - Laundry 3.505m X 2.54m
Level: Main - Bedroom 3.353m X 4.064m
Level: Main - Bedroom 3.048m X 3.861m
Level: Main - Primary bedroom 4.064m X 4.877m
Level: Main - Foyer 3.404m X 3.404m
Level: Main - Dining room 4.572m X 3.658m
Level: Main - Eating area 2.896m X 5.385m
Level: Main - Living room 3.962m X 4.877m
Level: Main - Kitchen 3.048m X 4.166m
Level: Main - Family room 4.064m X 4.775m
Level: Main
SOA_HOUSEKEEPING_ATTRS
- Listing type identifier Idx

Lock your rate with RBC pre-approval
Mortgage rate is for illustrative purposes only. Please check RBC.com/mortgages for the current mortgage rates
$-5,328
/ Month25 Years fixed, 20% down payment, % interest
$
$
$
%
$
%

Schedule a viewing
No obligation or purchase necessary, cancel at any time
Nearby Homes
Real estate & homes for sale nearby












