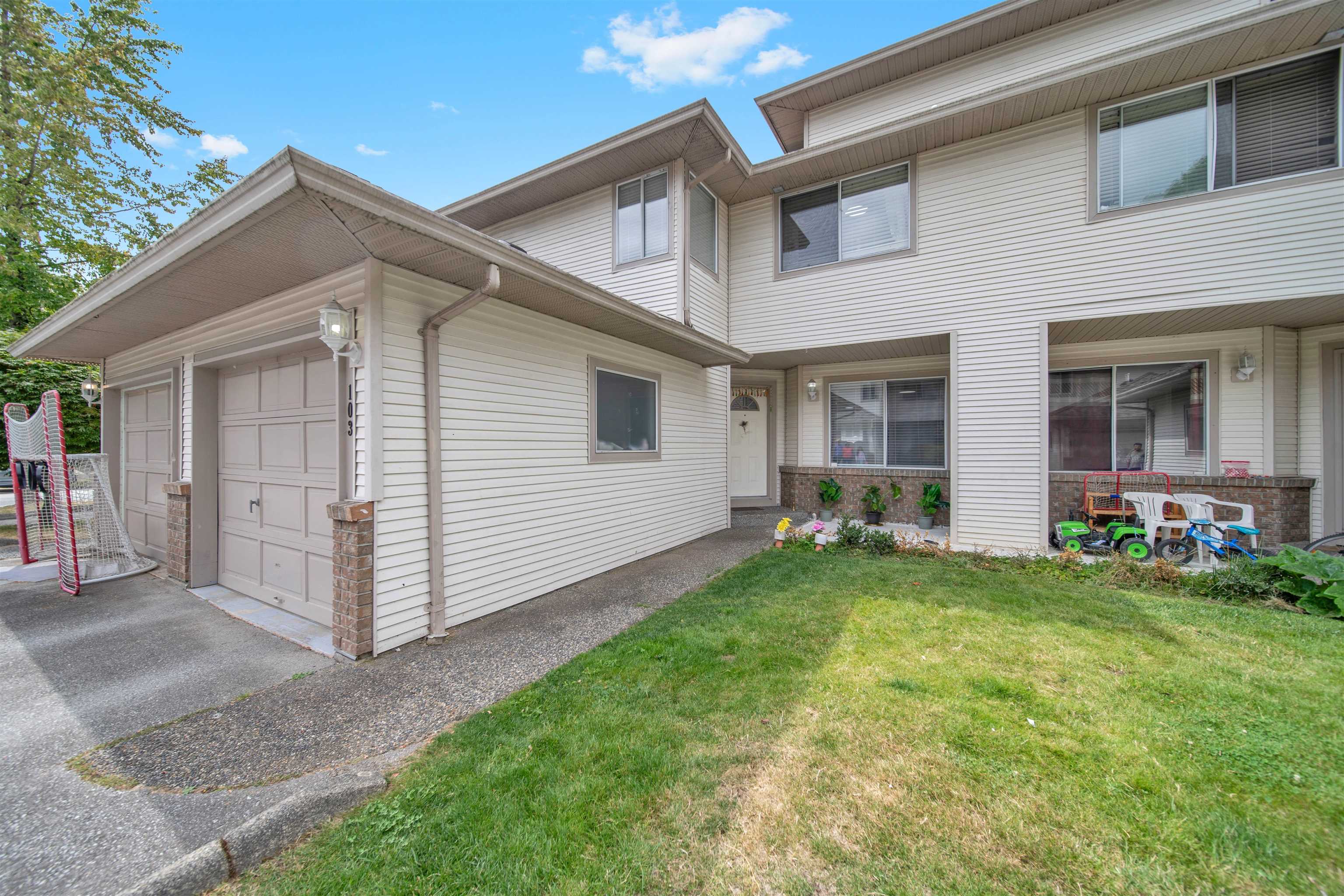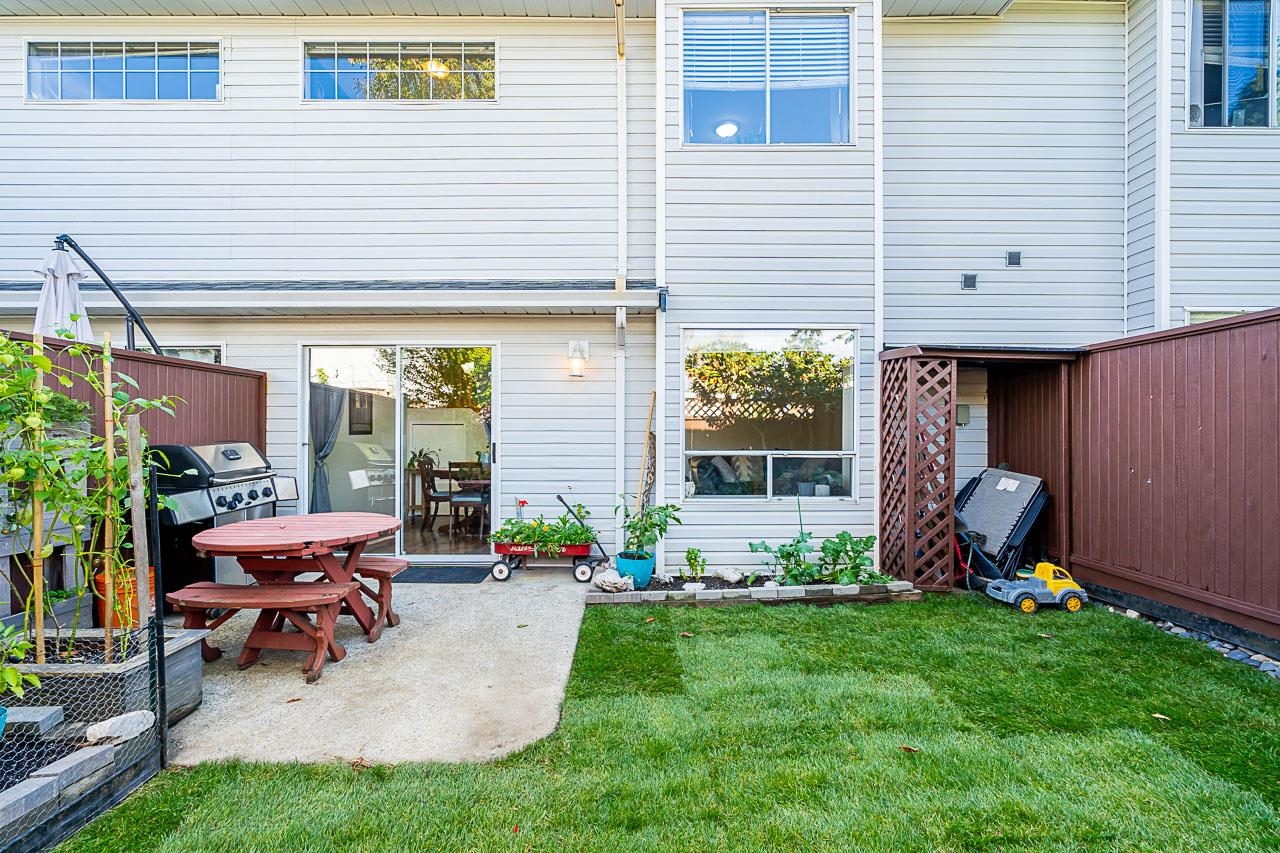Select your Favourite features
- Houseful
- BC
- Surrey
- Fleetwood Town Centre
- 16275 85 Avenue #103

16275 85 Avenue #103
For Sale
64 Days
$899,000 $11K
$888,000
3 beds
3 baths
1,563 Sqft
16275 85 Avenue #103
For Sale
64 Days
$899,000 $11K
$888,000
3 beds
3 baths
1,563 Sqft
Highlights
Description
- Home value ($/Sqft)$568/Sqft
- Time on Houseful
- Property typeResidential
- Neighbourhood
- CommunityShopping Nearby
- Median school Score
- Year built1992
- Mortgage payment
Beautiful 3 Bedroom, 3 Bathroom, 2-level home with bright, fully fenced private yard just off the kitchen and family rooms. In this Sunny kitchen, LED lighting, solid surface countertops, and well maintained s/s appliance, carpet flooring, and generous sized rooms throughout this great floor plan. Upstairs are the 3 bedrooms, and a full bathroom, with the Master offering a walk-in closet, and a 4pc Ensuite. Two parking, including the single attached garage. This home is in a quiet, friendly, well-run complex. Perfectly located, your Wapella Place home is steps to Frost Road Elementary, Fresh St. Market, Surrey Sport & Leisure Complex, Fleetwood Park Village Shopping, Fraser Hwy & a future skytrain station.
MLS®#R3037767 updated 5 hours ago.
Houseful checked MLS® for data 5 hours ago.
Home overview
Amenities / Utilities
- Heat source Forced air
- Sewer/ septic Public sewer, storm sewer
Exterior
- # total stories 2.0
- Construction materials
- Foundation
- Roof
- Fencing Fenced
- # parking spaces 2
- Parking desc
Interior
- # full baths 2
- # half baths 1
- # total bathrooms 3.0
- # of above grade bedrooms
- Appliances Washer/dryer, dishwasher, refrigerator, stove, microwave
Location
- Community Shopping nearby
- Area Bc
- Subdivision
- View Yes
- Water source Public
- Zoning description Multi
Overview
- Basement information Crawl space
- Building size 1563.0
- Mls® # R3037767
- Property sub type Townhouse
- Status Active
- Tax year 2024
Rooms Information
metric
- Bedroom 3.048m X 3.658m
Level: Above - Bedroom 3.658m X 3.353m
Level: Above - Walk-in closet 2.134m X 2.134m
Level: Above - Primary bedroom 3.962m X 3.658m
Level: Above - Dining room 3.658m X 2.438m
Level: Main - Laundry 2.743m X 1.829m
Level: Main - Foyer 4.267m X 2.743m
Level: Main - Kitchen 3.962m X 4.267m
Level: Main - Living room 6.401m X 4.572m
Level: Main
SOA_HOUSEKEEPING_ATTRS
- Listing type identifier Idx

Lock your rate with RBC pre-approval
Mortgage rate is for illustrative purposes only. Please check RBC.com/mortgages for the current mortgage rates
$-2,368
/ Month25 Years fixed, 20% down payment, % interest
$
$
$
%
$
%

Schedule a viewing
No obligation or purchase necessary, cancel at any time
Nearby Homes
Real estate & homes for sale nearby








