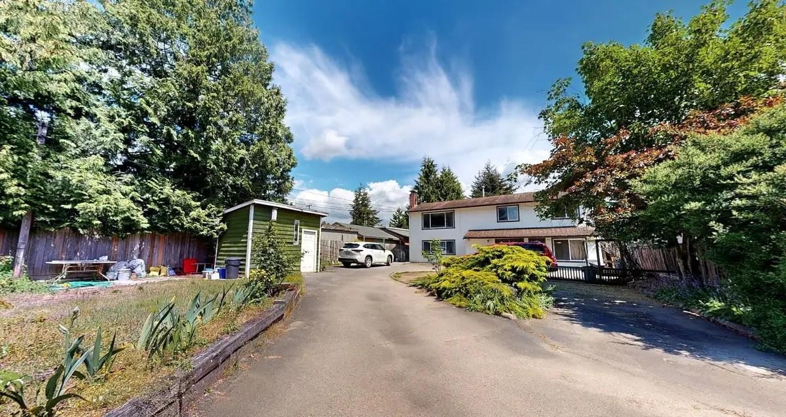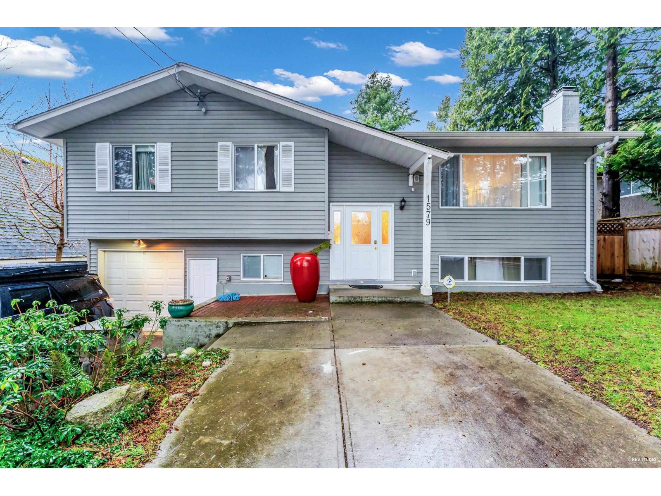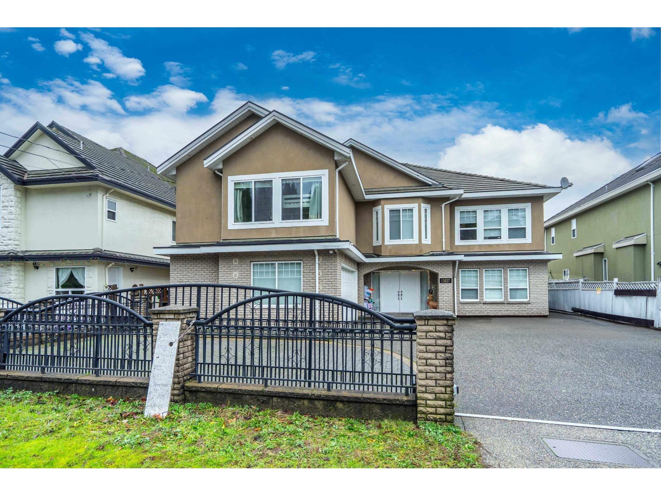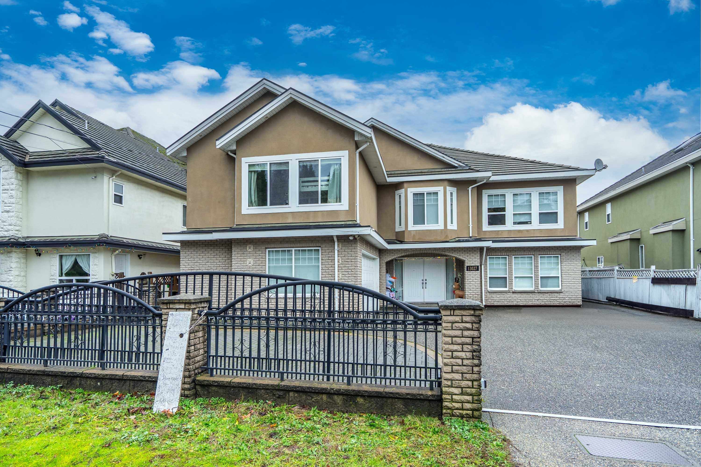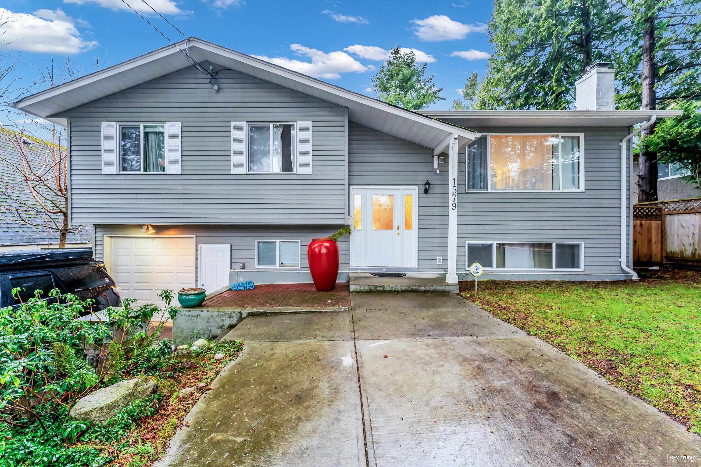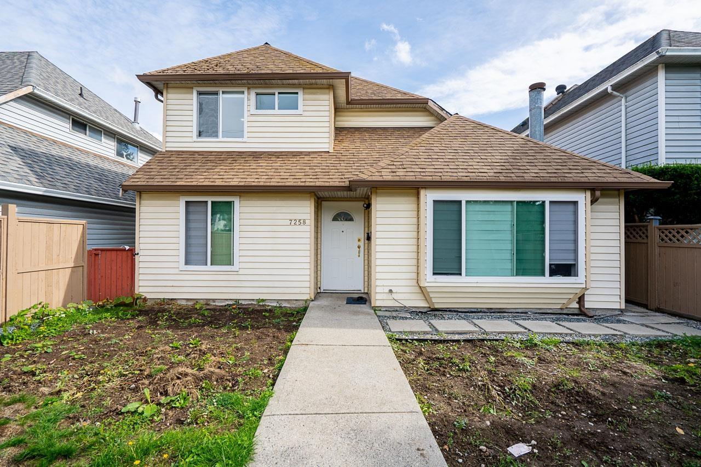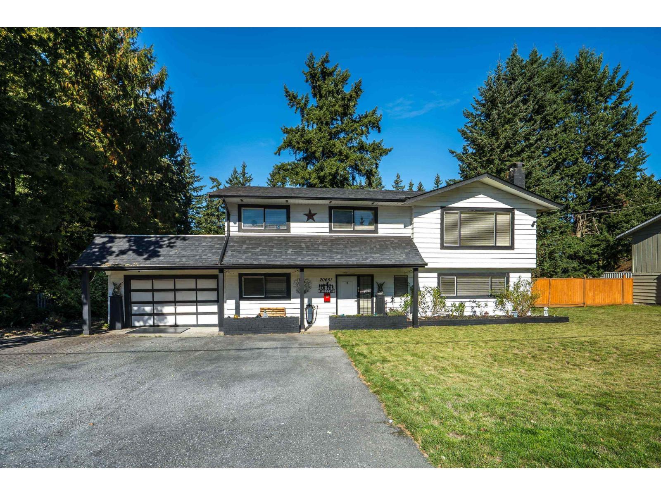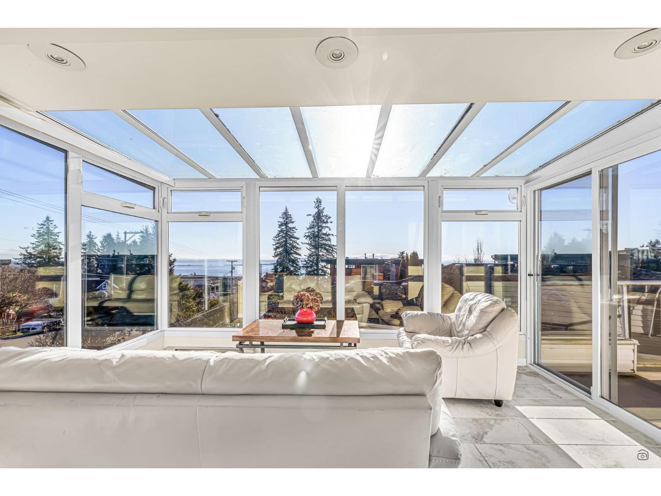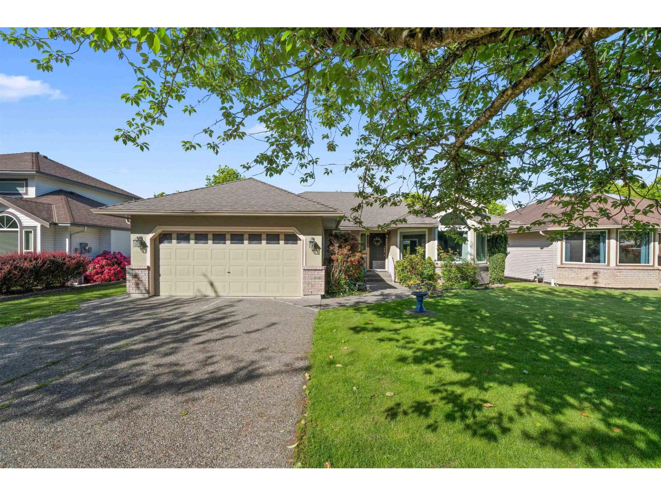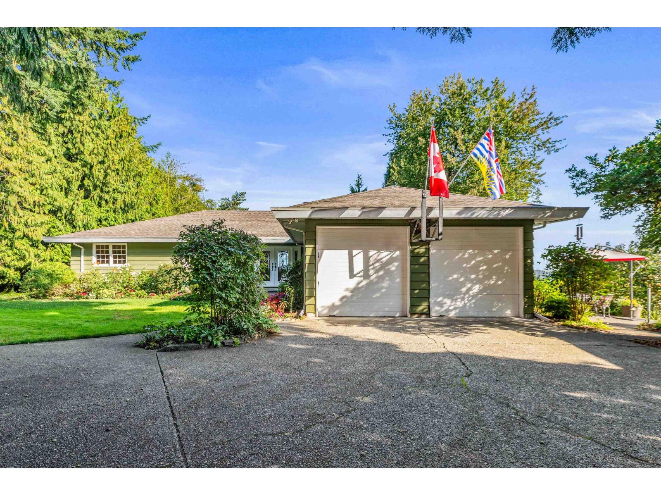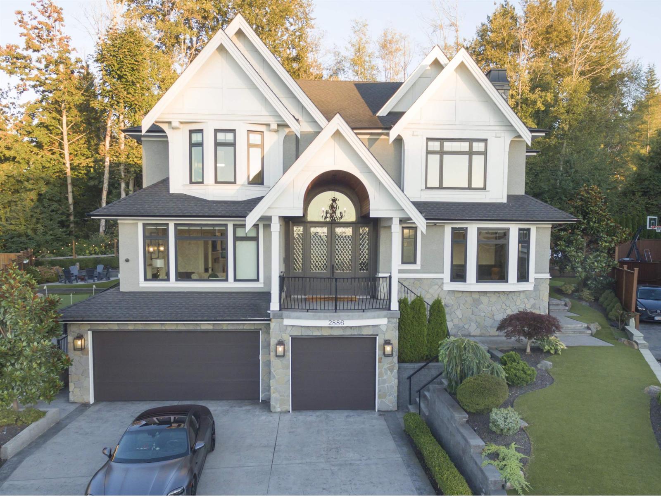- Houseful
- BC
- Surrey
- Grandview Heights
- 162a Street
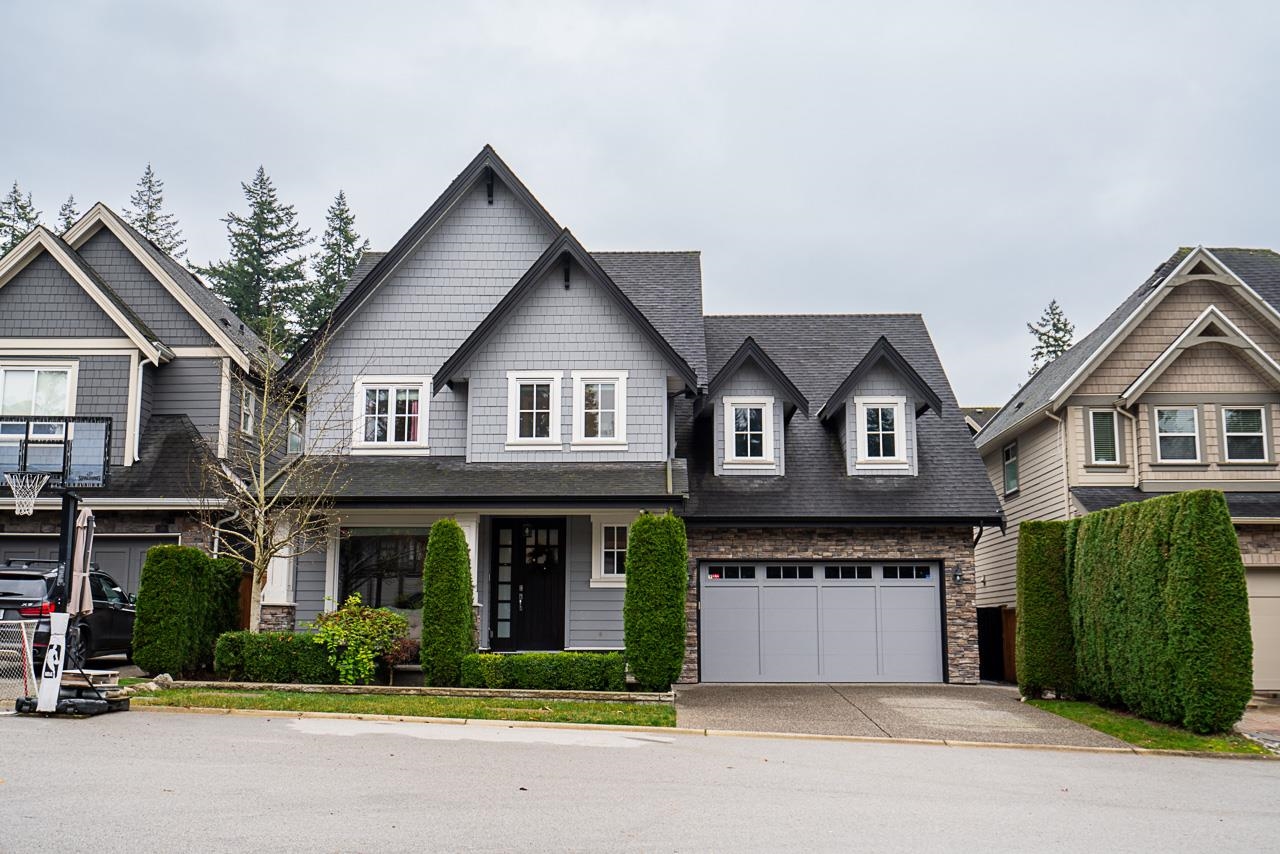
Highlights
Description
- Home value ($/Sqft)$600/Sqft
- Time on Houseful
- Property typeResidential
- Neighbourhood
- CommunityShopping Nearby
- Median school Score
- Year built2013
- Mortgage payment
This beautifully upgraded home offers modern comfort and outdoor relaxation, ideal for any family. Located in a quiet cul-de-sac within a desirable neighborhood, this turn-key home is move-in ready and packed with high-end features that ensure both style and functionality. Walking distance to the Shops at Morgan Crossing and only 3 minutes to the top-ranked Southridge Private School. Step outside and enjoy the recently upgraded back garden, which boasts a spacious concrete patio, a sleek glass-covered awning, and stunning landscaping, all surrounded by brand-new fences. It’s the perfect place to entertain or simply unwind in privacy. You’ll also appreciate the convenience of air conditioning, keeping you cool on those sunny days. Call Now to before its too late!
Home overview
- Heat source Forced air, natural gas
- Sewer/ septic Public sewer, sanitary sewer, storm sewer
- Construction materials
- Foundation
- Roof
- # parking spaces 4
- Parking desc
- # full baths 3
- # half baths 1
- # total bathrooms 4.0
- # of above grade bedrooms
- Appliances Washer/dryer, dishwasher, refrigerator, stove
- Community Shopping nearby
- Area Bc
- View No
- Water source Public
- Zoning description Rf-12
- Lot dimensions 3997.0
- Lot size (acres) 0.09
- Basement information Finished
- Building size 3646.0
- Mls® # R3055561
- Property sub type Single family residence
- Status Active
- Virtual tour
- Tax year 2024
- Bedroom 3.962m X 3.2m
- Recreation room 4.877m X 10.058m
- Bedroom 3.785m X 4.267m
- Bar room 3.353m X 2.235m
- Walk-in closet 3.099m X 2.108m
Level: Above - Bedroom 4.089m X 3.099m
Level: Above - Primary bedroom 4.521m X 5.182m
Level: Above - Bedroom 4.013m X 3.505m
Level: Above - Den 3.023m X 3.175m
Level: Main - Kitchen 3.48m X 4.572m
Level: Main - Living room 5.207m X 8.153m
Level: Main - Dining room 3.175m X 5.105m
Level: Main - Foyer 1.651m X 2.769m
Level: Main - Mud room 2.261m X 2.134m
Level: Main
- Listing type identifier Idx

$-5,835
/ Month

