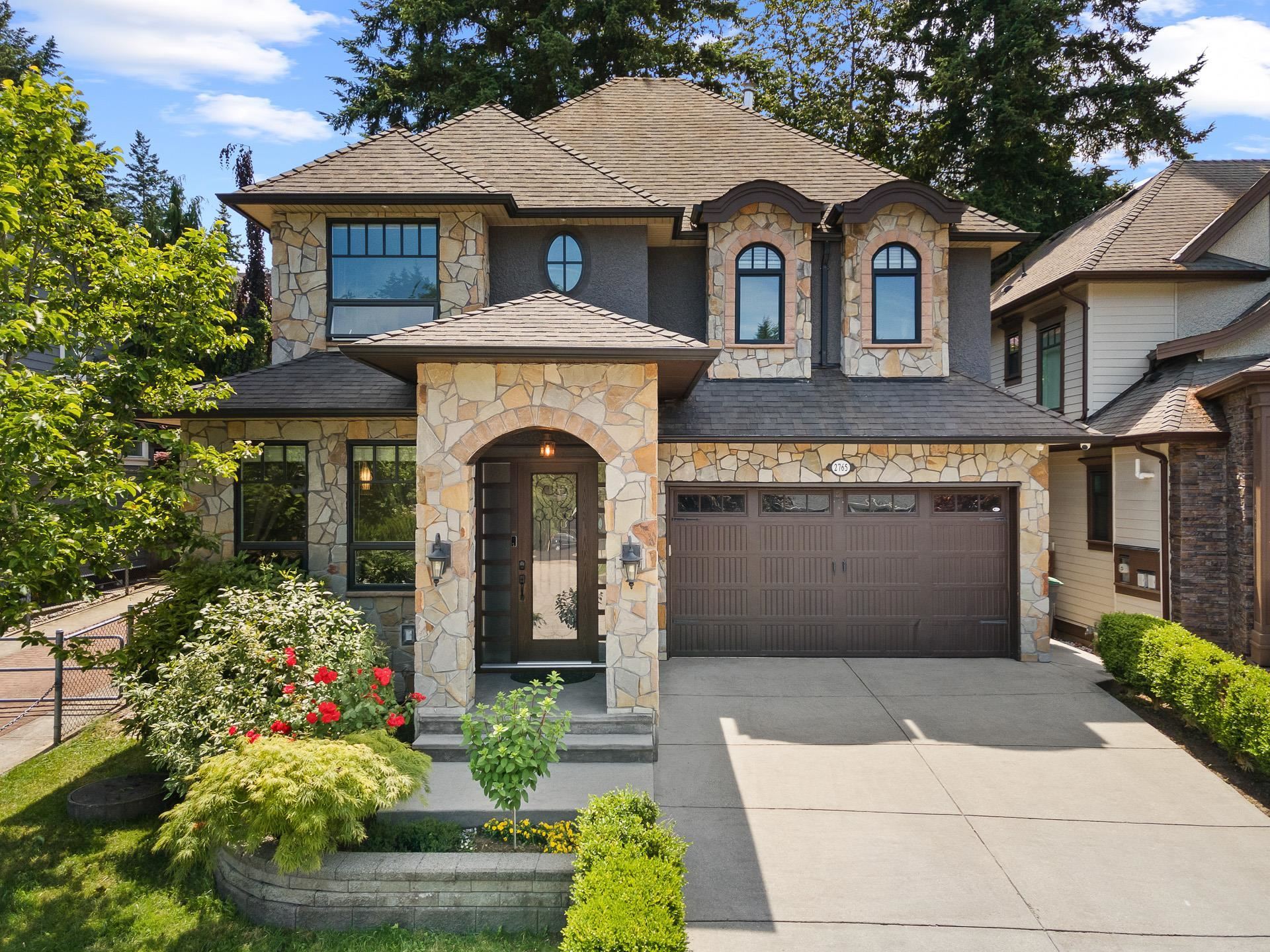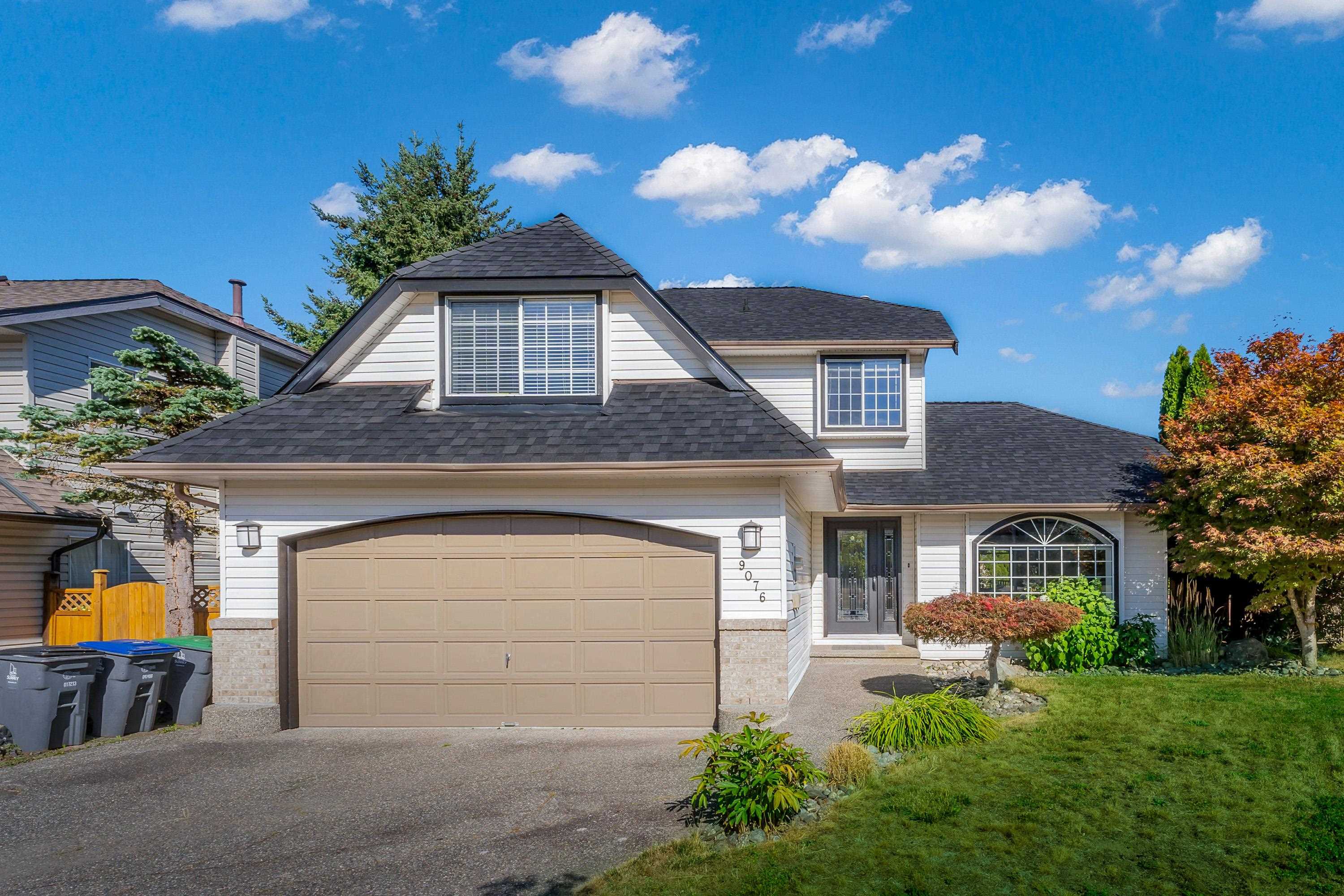- Houseful
- BC
- Surrey
- Grandview Heights
- 163 Street

163 Street
For Sale
126 Days
$2,088,800 $91K
$1,998,000
5 beds
6 baths
3,550 Sqft
163 Street
For Sale
126 Days
$2,088,800 $91K
$1,998,000
5 beds
6 baths
3,550 Sqft
Highlights
Description
- Home value ($/Sqft)$563/Sqft
- Time on Houseful
- Property typeResidential
- Neighbourhood
- Median school Score
- Year built2013
- Mortgage payment
A refined standout in sought-after Morgan Heights—full of charm and thoughtful detail. Vaulted ceilings and a stone fireplace evoke a warm, château-inspired ambiance, while the kitchen offers a generous island and elegant finishes. The dramatic primary suite stuns with a chandelier, fireplace, spa-like bath, and grand windows. Two other spacious bedrooms with its own ensuite. The fully finished lower level features a soundproof media room, wet bar, 2 bedrooms, 2 baths. Seperate entrance—ideal for extended family or covert to rental.This home blends classic style with modern comfort.Walk to shops, parks, community recreation, and top-rated Southridge Private School—everything is within easy reach. Don't miss this!
MLS®#R3014589 updated 2 weeks ago.
Houseful checked MLS® for data 2 weeks ago.
Home overview
Amenities / Utilities
- Heat source Baseboard, forced air
- Sewer/ septic Public sewer, sanitary sewer
Exterior
- Construction materials
- Foundation
- Roof
- Fencing Fenced
- # parking spaces 4
- Parking desc
Interior
- # full baths 4
- # half baths 2
- # total bathrooms 6.0
- # of above grade bedrooms
- Appliances Washer/dryer, dishwasher, refrigerator, stove
Location
- Area Bc
- Water source Public
- Zoning description Res
Lot/ Land Details
- Lot dimensions 3446.0
Overview
- Lot size (acres) 0.08
- Basement information None
- Building size 3550.0
- Mls® # R3014589
- Property sub type Single family residence
- Status Active
- Tax year 2024
Rooms Information
metric
- Bedroom 3.632m X 4.572m
Level: Above - Laundry 1.829m X 2.667m
Level: Above - Bedroom 3.124m X 3.353m
Level: Above - Walk-in closet 1.448m X 4.191m
Level: Above - Bar room 2.718m X 3.835m
Level: Basement - Recreation room 4.394m X 7.417m
Level: Basement - Media room 4.978m X 5.69m
Level: Basement - Bedroom 3.048m X 3.683m
Level: Basement - Bedroom 2.743m X 3.556m
Level: Basement - Living room 4.14m X 5.461m
Level: Main - Foyer 2.032m X 2.743m
Level: Main - Kitchen 4.216m X 5.131m
Level: Main - Dining room 2.819m X 4.318m
Level: Main - Primary bedroom 4.801m X 5.08m
Level: Main - Office 2.642m X 3.048m
Level: Main
SOA_HOUSEKEEPING_ATTRS
- Listing type identifier Idx

Lock your rate with RBC pre-approval
Mortgage rate is for illustrative purposes only. Please check RBC.com/mortgages for the current mortgage rates
$-5,328
/ Month25 Years fixed, 20% down payment, % interest
$
$
$
%
$
%

Schedule a viewing
No obligation or purchase necessary, cancel at any time
Nearby Homes
Real estate & homes for sale nearby











