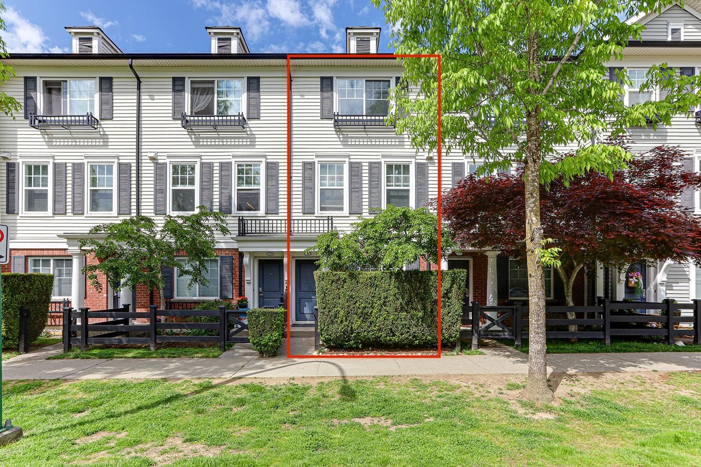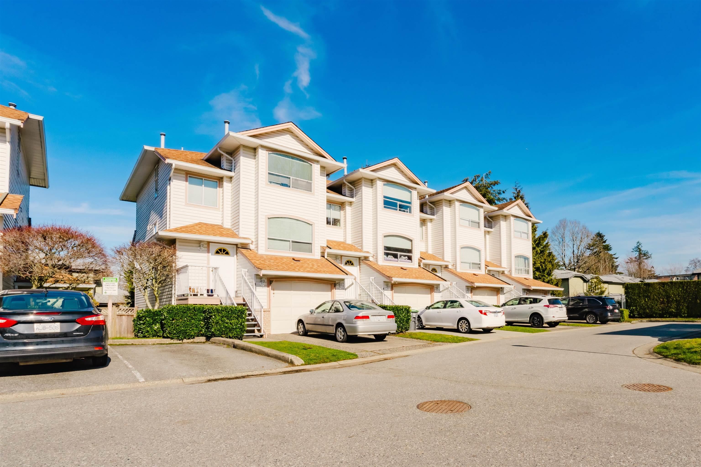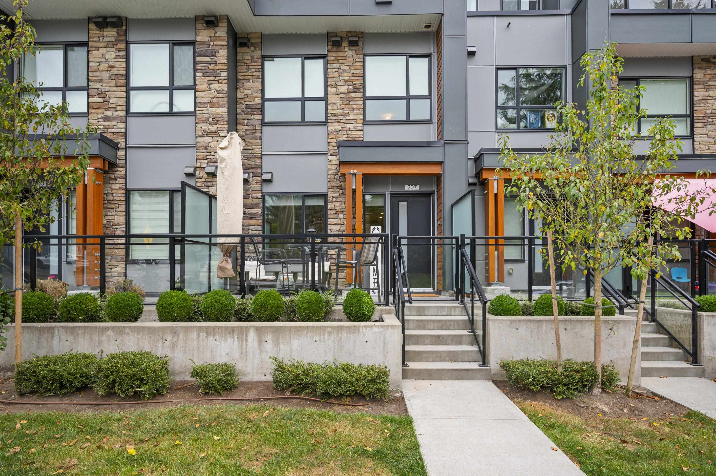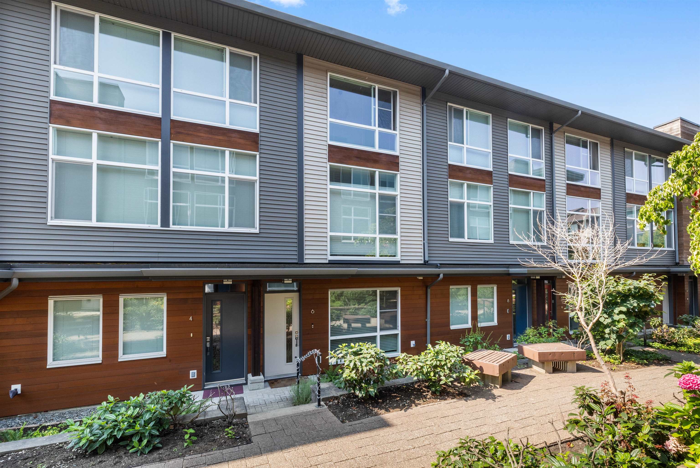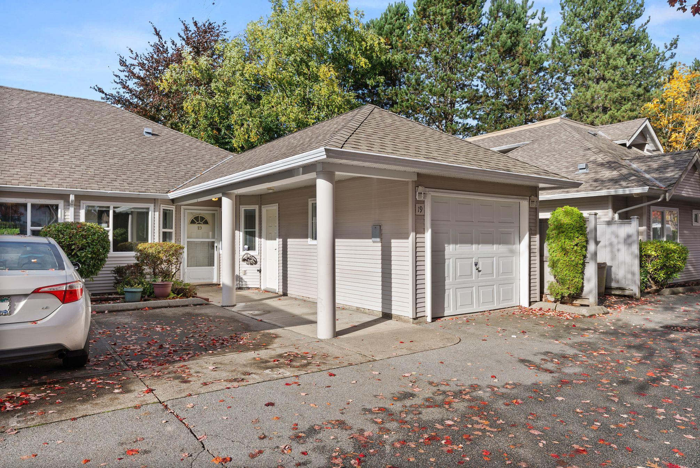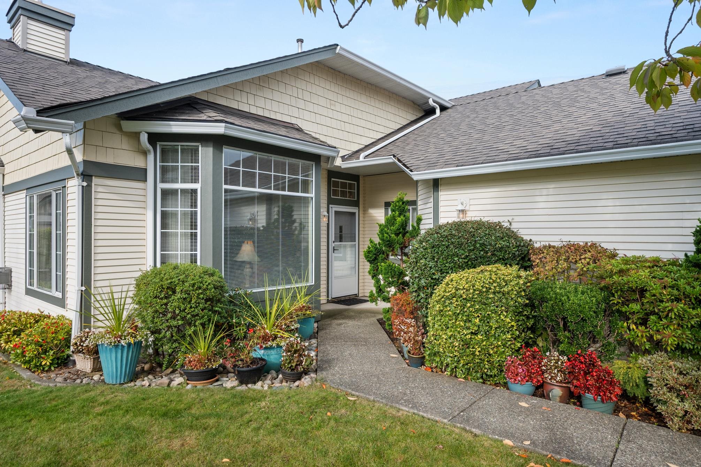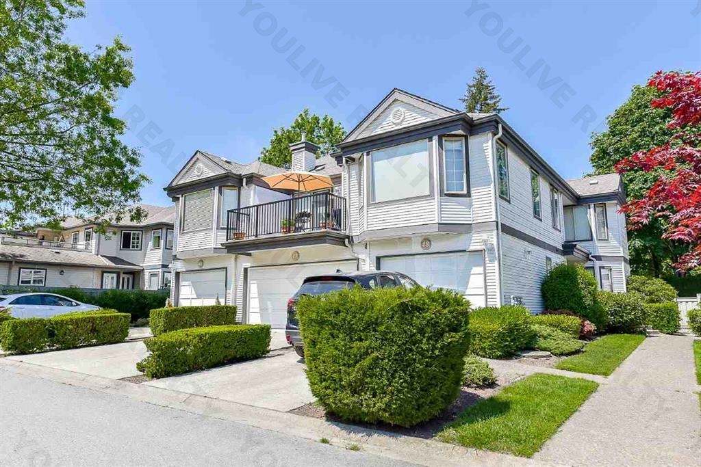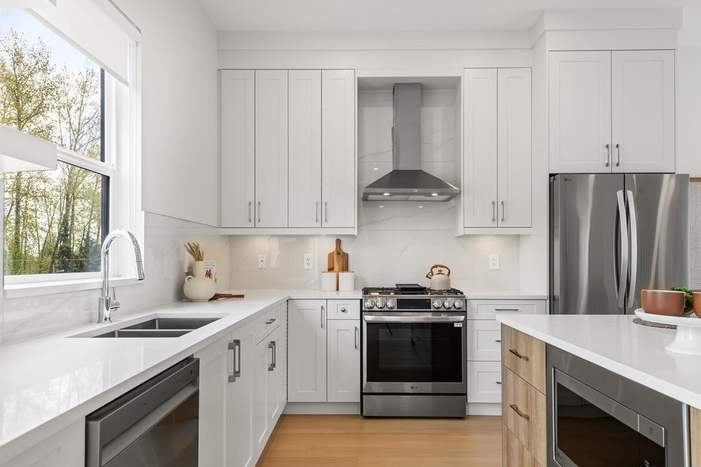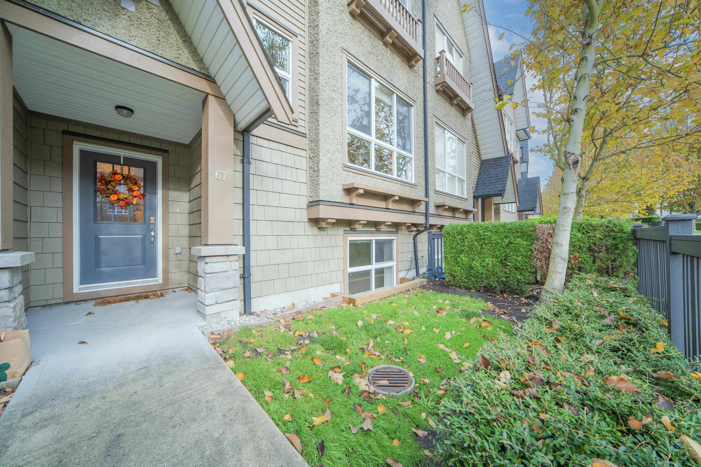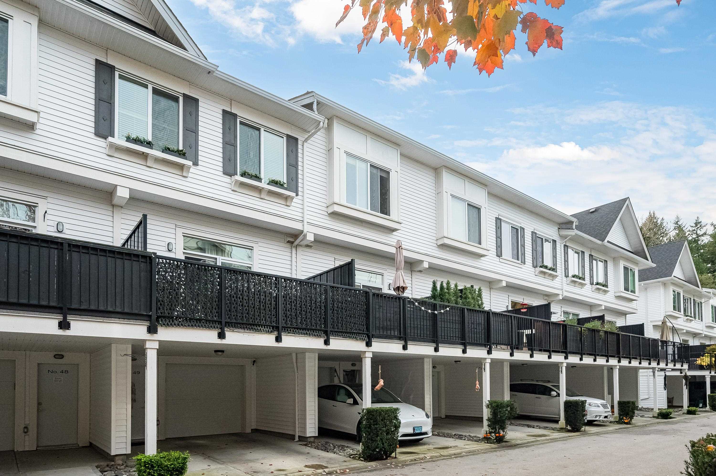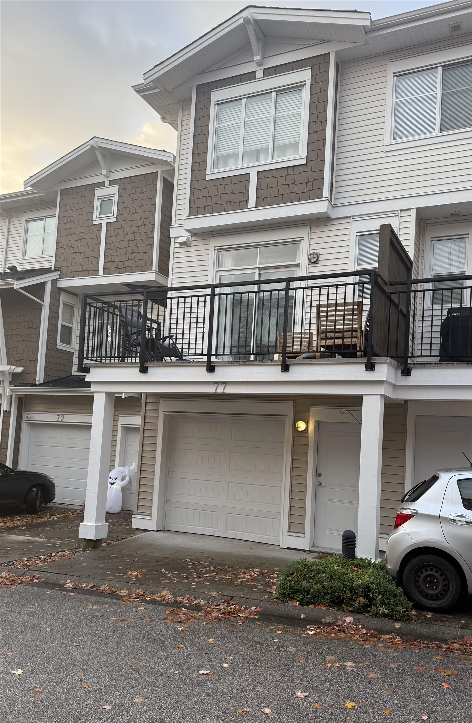- Houseful
- BC
- Surrey
- Grandview Heights
- 16325 21 Ave #31
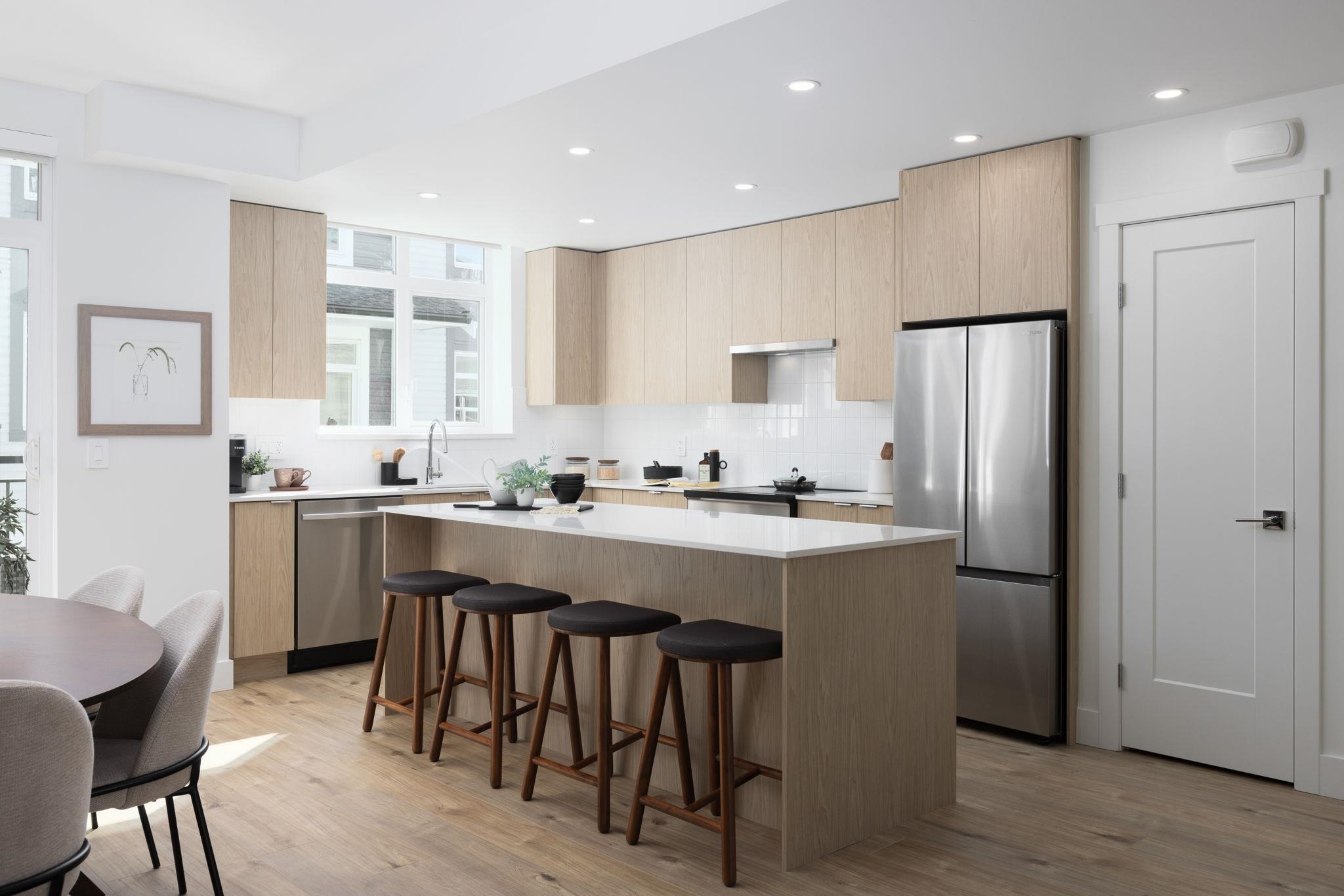
Highlights
Description
- Home value ($/Sqft)$628/Sqft
- Time on Houseful
- Property typeResidential
- Style3 storey
- Neighbourhood
- CommunityShopping Nearby
- Median school Score
- Year built2025
- Mortgage payment
Welcome to Chelsea @ The Boroughs, the last phase of our Master Plan Community; an inspiring collection of sophisticated townhomes proudly designed + built by award-winning StreetSide. This 4-bedroom FORMER SHOWHOME comes with custom paint, epoxy floor in the finished garage and alarm system. Features an induction range with fan convection and air fry, refrigerator, microwave, dishwasher, washer/dryer, and Daikin forced air heat pump with heating and cooling. Located in the desirable Grandview Heights area, steps away from the new Ta'talu Elementary, and within walking distance to the shops at Grandview Corners + just minutes to Hwy 99, White Rock Beach + US Border. Please visit our Sales Centre open Saturday to Wednesday, 12 to 5pm, located #1 16355 21 Ave. Move-in ready!
Home overview
- Heat source Electric, forced air, heat pump
- Sewer/ septic Public sewer, sanitary sewer, storm sewer
- Construction materials
- Foundation
- Roof
- # parking spaces 2
- Parking desc
- # full baths 2
- # half baths 1
- # total bathrooms 3.0
- # of above grade bedrooms
- Appliances Washer/dryer, dishwasher, refrigerator, stove, microwave
- Community Shopping nearby
- Area Bc
- Subdivision
- View No
- Water source Public
- Zoning description Rm-30
- Basement information None
- Building size 1464.0
- Mls® # R3046969
- Property sub type Townhouse
- Status Active
- Tax year 2025
- Bedroom 2.743m X 2.261m
- Bedroom 3.505m X 2.743m
Level: Above - Primary bedroom 3.302m X 3.378m
Level: Above - Bedroom 3.175m X 2.565m
Level: Above - Dining room 3.404m X 4.597m
Level: Main - Living room 3.404m X 4.724m
Level: Main - Kitchen 4.115m X 2.896m
Level: Main
- Listing type identifier Idx

$-2,450
/ Month

