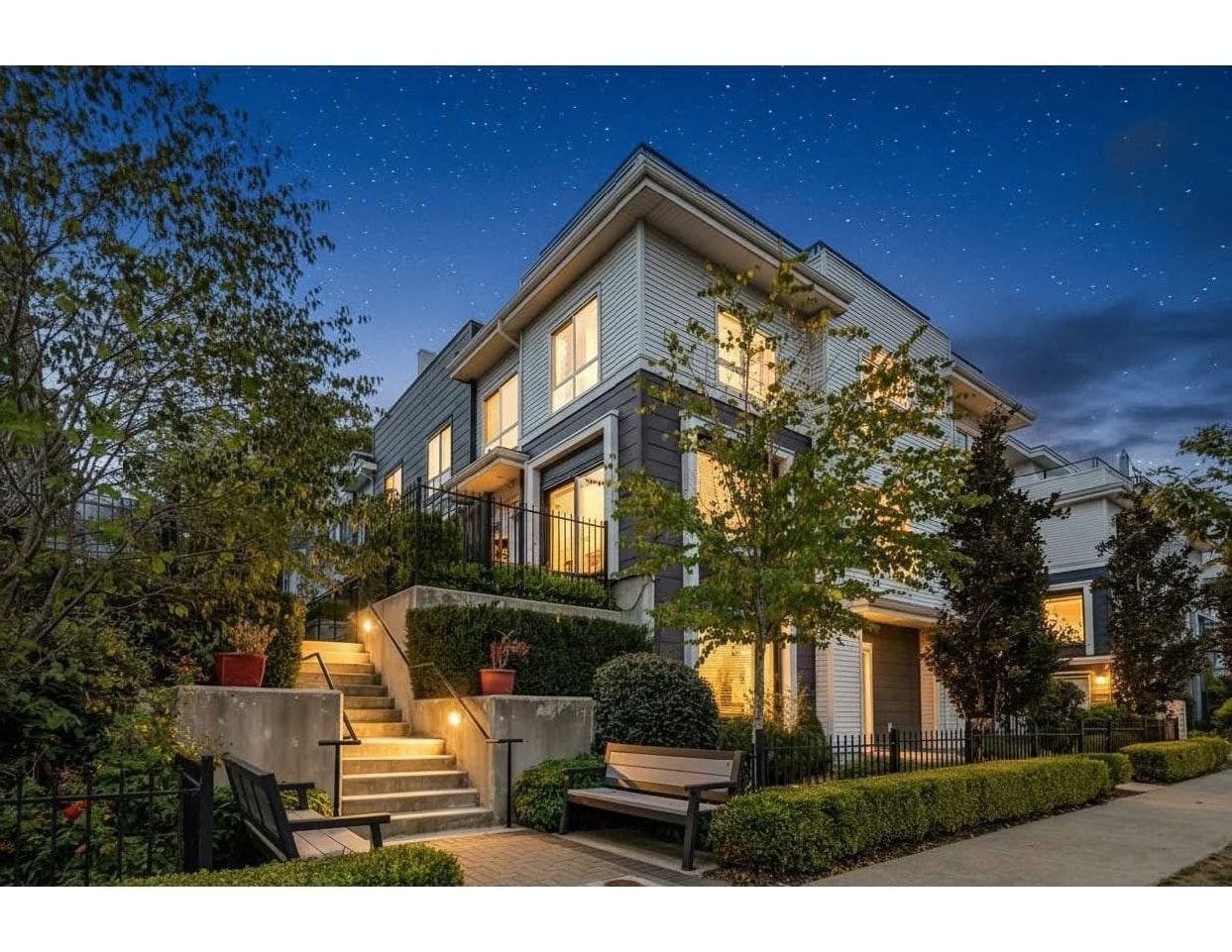Select your Favourite features
- Houseful
- BC
- Surrey
- Grandview Heights
- 16337 23 A Avenue #30

16337 23 A Avenue #30
For Sale
32 Days
$1,100,000 $50K
$1,050,000
4 beds
4 baths
1,716 Sqft
16337 23 A Avenue #30
For Sale
32 Days
$1,100,000 $50K
$1,050,000
4 beds
4 baths
1,716 Sqft
Highlights
Description
- Home value ($/Sqft)$612/Sqft
- Time on Houseful
- Property typeResidential
- Style3 storey
- Neighbourhood
- CommunityShopping Nearby
- Median school Score
- Year built2017
- Mortgage payment
VIEWS & SPACIOUS.Beautiful 1716sf 4bed 4bath END UNIT in SOHO,by Zenterra Developments!DOUBLE side-by-side garage for vehicles & storage,fenced wrap-around yard space.Fabulous 660 sqft ROOFTOP Mountain panoramic view patio w gas BBQ hookup & mini fridge to soak up summer days/nights.Open floorplan w KitchenAid stainless steel appliances,quartz counters w/large island,wide-plank laminate flooring.Large Bedrooms.4th bedroom/office w full bathroom allows you to work from home.On demand HW.TONS of natural light,w large windows.Bonus of an end unit-which has two ground floor entrances.Can't beat the location:Morgan Crossing,South Ridge School & Aquatic Centre minutes away.Quiet location in the Soho complex.Original owners-MOVE IN READY condition.2/5/10 warranty.Gym,party/theatre & playground.
MLS®#R3049337 updated 8 hours ago.
Houseful checked MLS® for data 8 hours ago.
Home overview
Amenities / Utilities
- Heat source Electric
- Sewer/ septic Public sewer, sanitary sewer, storm sewer
Exterior
- # total stories 3.0
- Construction materials
- Foundation
- Roof
- Fencing Fenced
- # parking spaces 2
- Parking desc
Interior
- # full baths 3
- # half baths 1
- # total bathrooms 4.0
- # of above grade bedrooms
- Appliances Washer/dryer, dishwasher, refrigerator, stove, microwave
Location
- Community Shopping nearby
- Area Bc
- Subdivision
- View Yes
- Water source Public
- Zoning description Mf
Overview
- Basement information None
- Building size 1716.0
- Mls® # R3049337
- Property sub type Townhouse
- Status Active
- Tax year 2025
Rooms Information
metric
- Storage 0.914m X 1.219m
- Bedroom 3.048m X 3.658m
- Foyer 1.524m X 1.829m
- Walk-in closet 1.219m X 2.438m
Level: Above - Bedroom 2.743m X 2.819m
Level: Above - Bedroom 2.819m X 3.962m
Level: Above - Laundry 1.219m X 1.829m
Level: Above - Primary bedroom 3.683m X 3.708m
Level: Above - Kitchen 3.962m X 4.572m
Level: Main - Living room 4.166m X 4.75m
Level: Main - Dining room 3.353m X 3.658m
Level: Main - Pantry 0.914m X 0.914m
Level: Main
SOA_HOUSEKEEPING_ATTRS
- Listing type identifier Idx

Lock your rate with RBC pre-approval
Mortgage rate is for illustrative purposes only. Please check RBC.com/mortgages for the current mortgage rates
$-2,800
/ Month25 Years fixed, 20% down payment, % interest
$
$
$
%
$
%

Schedule a viewing
No obligation or purchase necessary, cancel at any time
Nearby Homes
Real estate & homes for sale nearby








