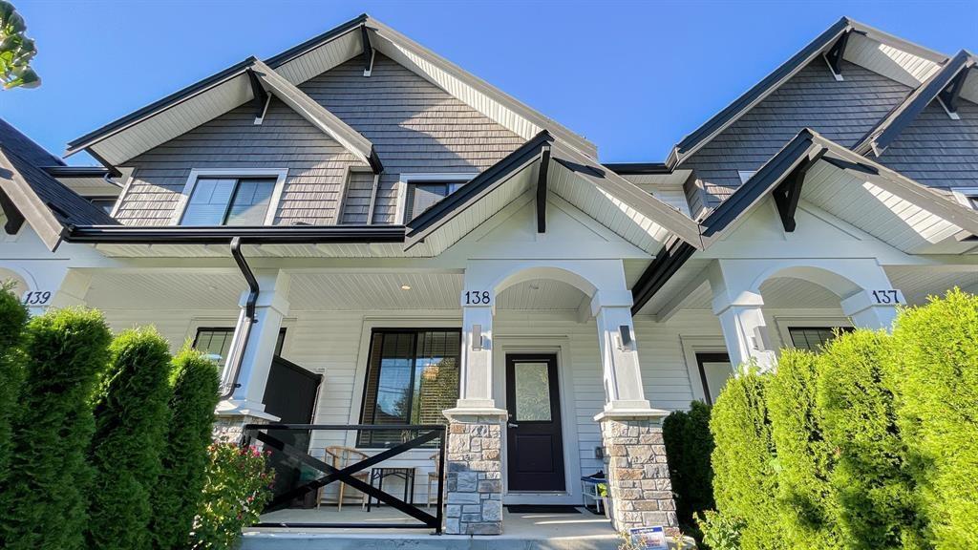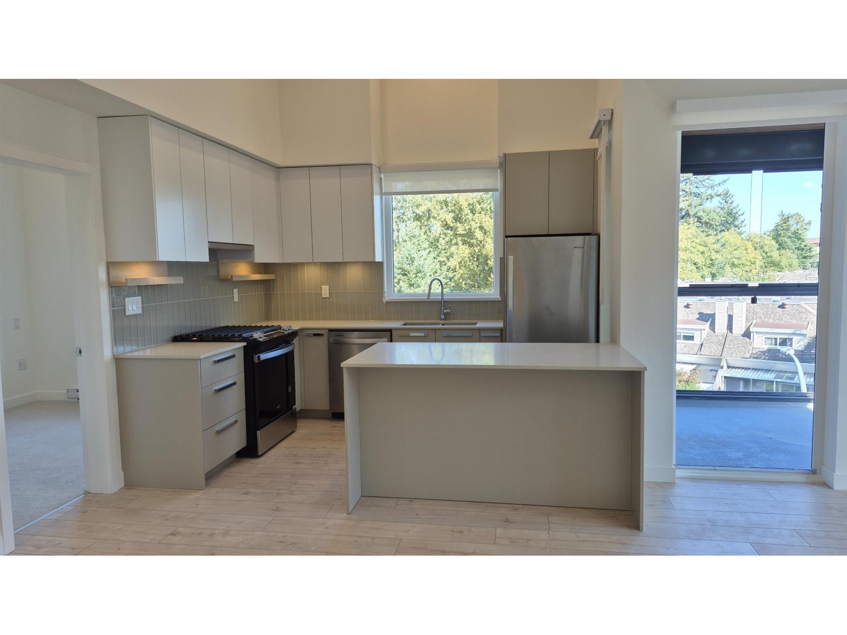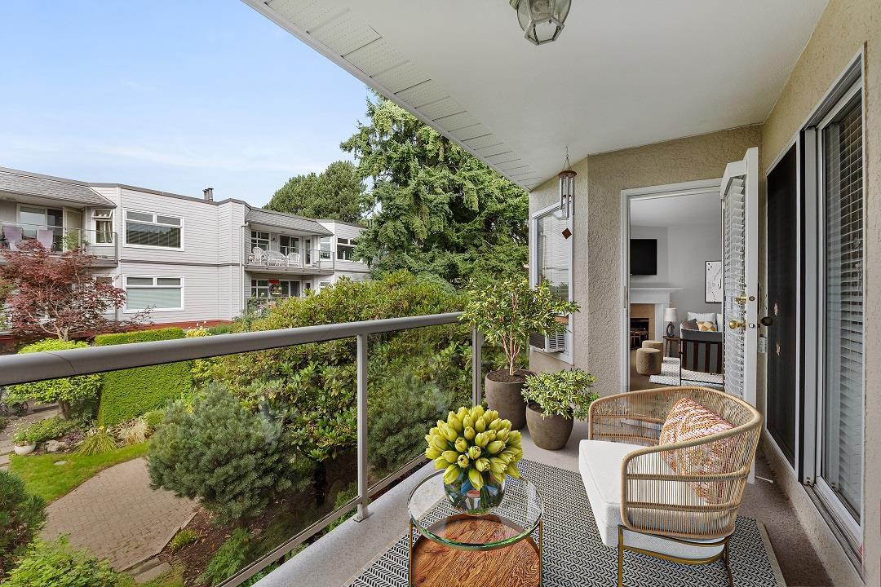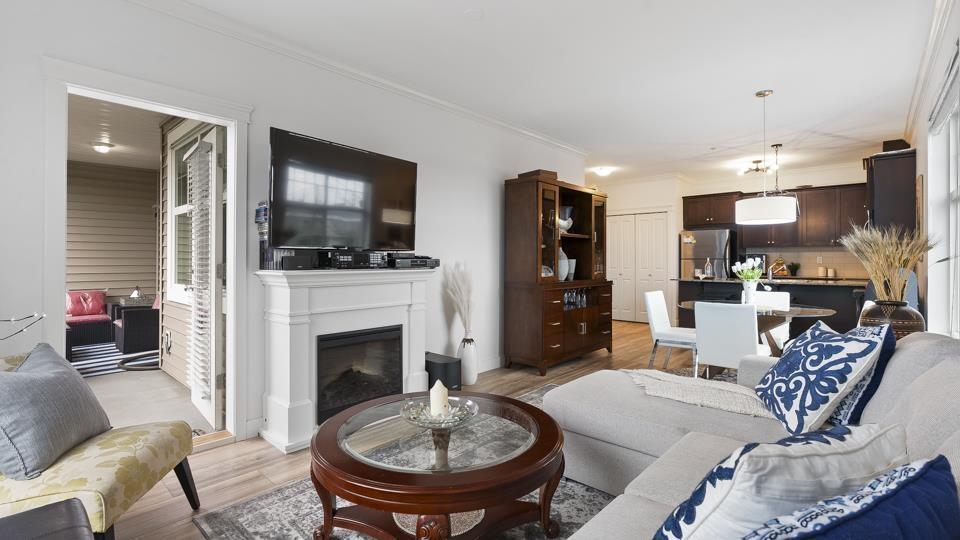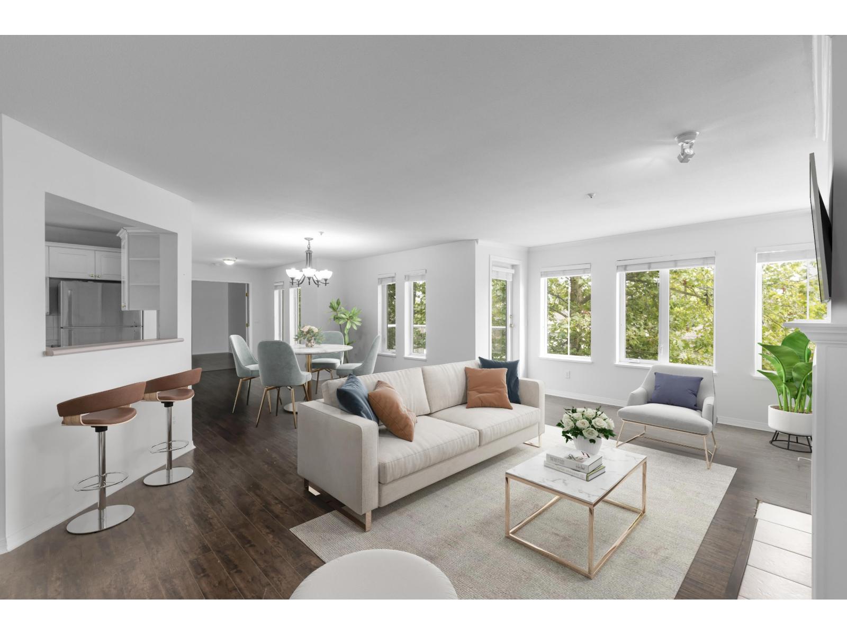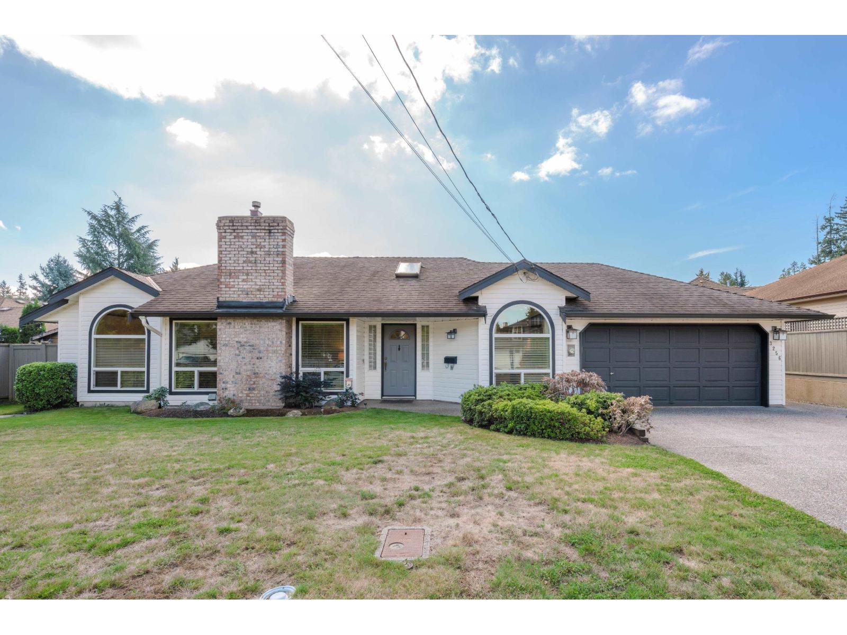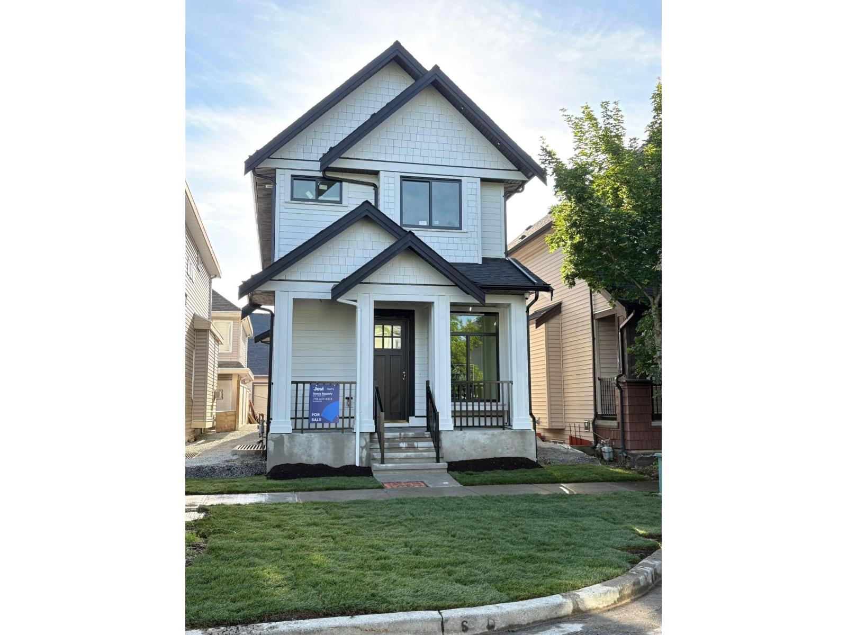- Houseful
- BC
- Surrey
- Morgan Creek
- 16338 Morgan Creek Crescent
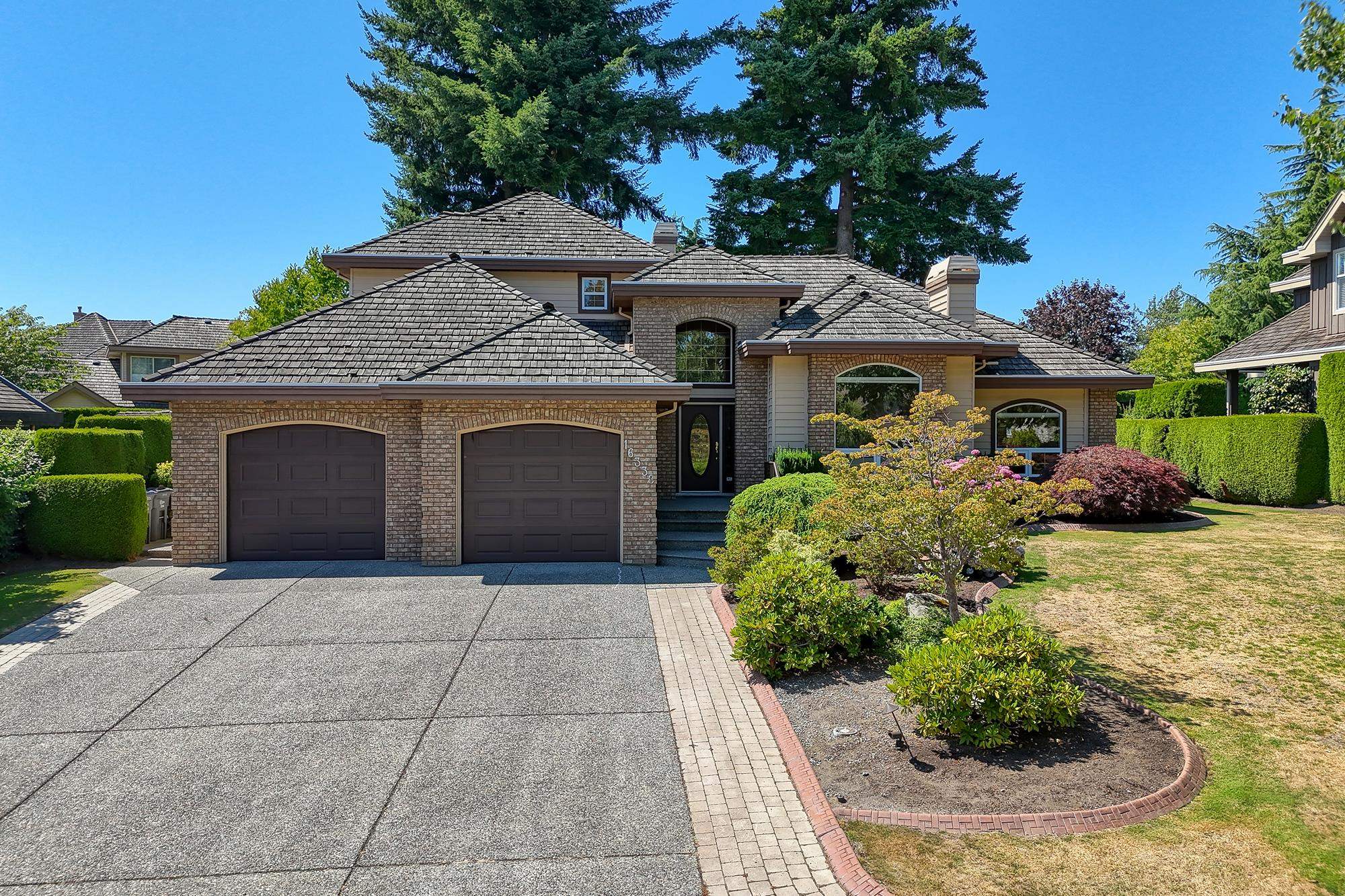
16338 Morgan Creek Crescent
16338 Morgan Creek Crescent
Highlights
Description
- Home value ($/Sqft)$549/Sqft
- Time on Houseful
- Property typeResidential
- StyleRancher/bungalow w/bsmt., rancher/bungalow w/loft
- Neighbourhood
- CommunityGolf
- Median school Score
- Year built1995
- Mortgage payment
Spacious rancher with loft and basement in exclusive Morgan Creek Golf Course community. Located on a quiet street in sought after neighbourhood is ready to impress you, crown mldgs, soaring ceilings., 5 F/Ps , A/C, extensive decks & garden area. This executive home is an entertainers paradise! Formal dining and living rooms, big bright family room and kitchen is loaded, perfect for entertaining. Primary on main w/super large enste, W/I clos., sliders to garden decks & a gas F/P, 2 more generous bedrooms up, full bath & open den & another F/P, affords privacy & separation. XL games room downstairs w/ F/P, additional den/office w/French drs, extra stor. & 2pce bathrm. Private backyard has matching storage rm & mature landscaping. This home has it all, you won't be disappointed.
Home overview
- Heat source Forced air, natural gas
- Sewer/ septic Public sewer, sanitary sewer, storm sewer
- Construction materials
- Foundation
- Roof
- Fencing Fenced
- # parking spaces 4
- Parking desc
- # full baths 2
- # half baths 2
- # total bathrooms 4.0
- # of above grade bedrooms
- Appliances Washer/dryer, trash compactor, dishwasher, refrigerator, stove, microwave
- Community Golf
- Area Bc
- Subdivision
- Water source Public
- Zoning description Cd
- Lot dimensions 10030.0
- Lot size (acres) 0.23
- Basement information Full, finished
- Building size 3819.0
- Mls® # R3046097
- Property sub type Single family residence
- Status Active
- Tax year 2025
- Recreation room 5.385m X 10.312m
- Utility 4.851m X 3.886m
- Den 3.2m X 3.226m
- Storage 1.473m X 2.565m
- Bedroom 3.632m X 3.531m
Level: Above - Bedroom 2.972m X 3.429m
Level: Above - Loft 4.47m X 2.997m
Level: Above - Dining room 3.454m X 3.429m
Level: Main - Eating area 3.226m X 3.023m
Level: Main - Living room 3.912m X 5.055m
Level: Main - Primary bedroom 4.648m X 4.877m
Level: Main - Walk-in closet 3.632m X 1.981m
Level: Main - Laundry 1.93m X 2.515m
Level: Main - Kitchen 3.708m X 4.496m
Level: Main - Family room 6.02m X 4.394m
Level: Main - Foyer 3.099m X 2.743m
Level: Main
- Listing type identifier Idx

$-5,587
/ Month

