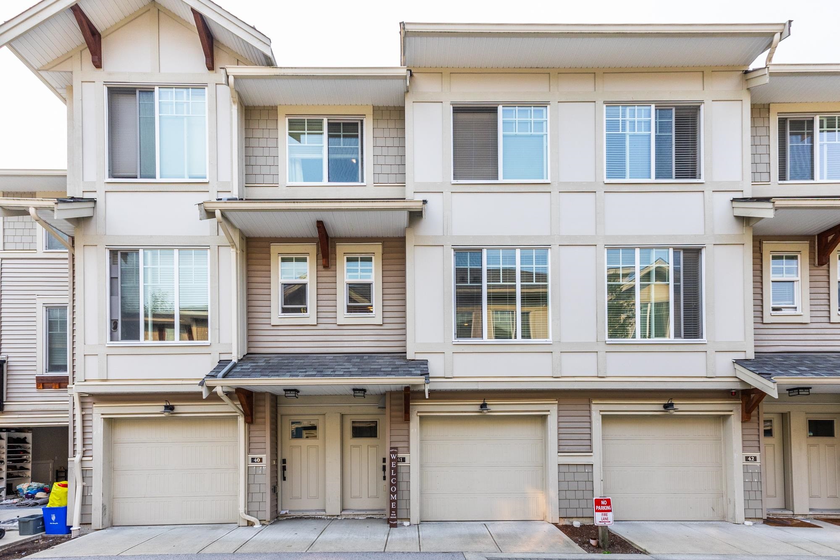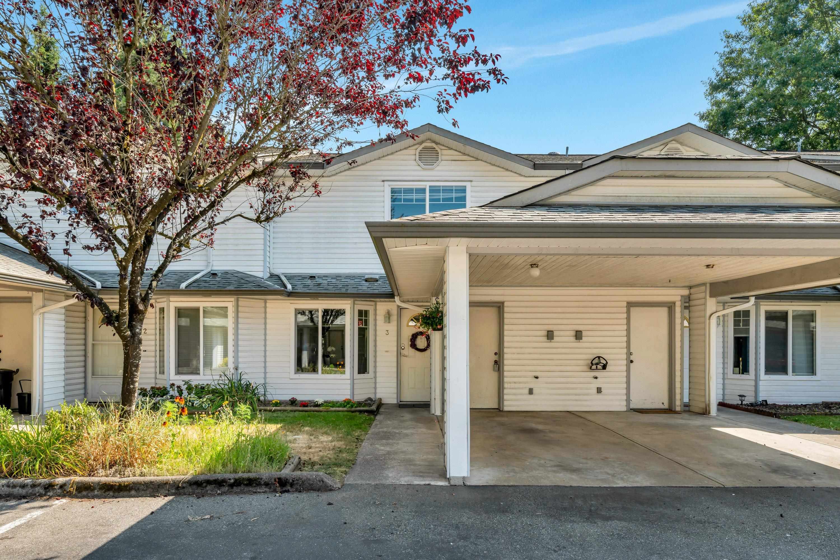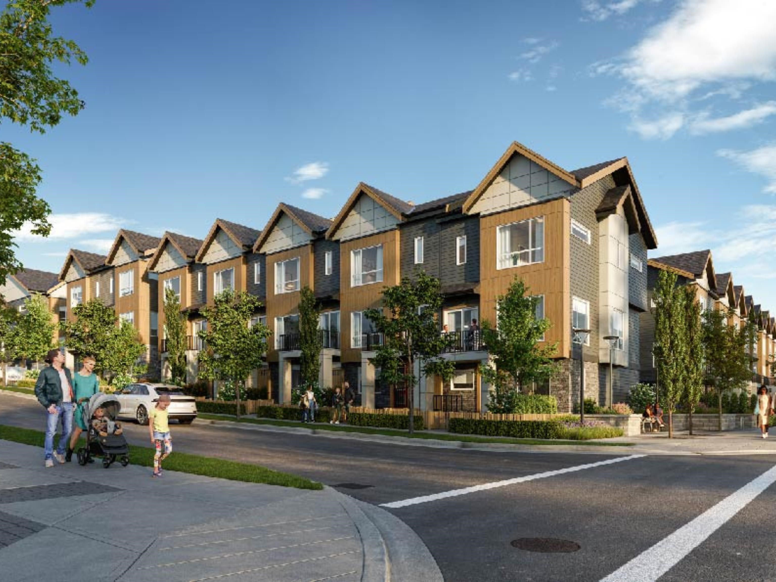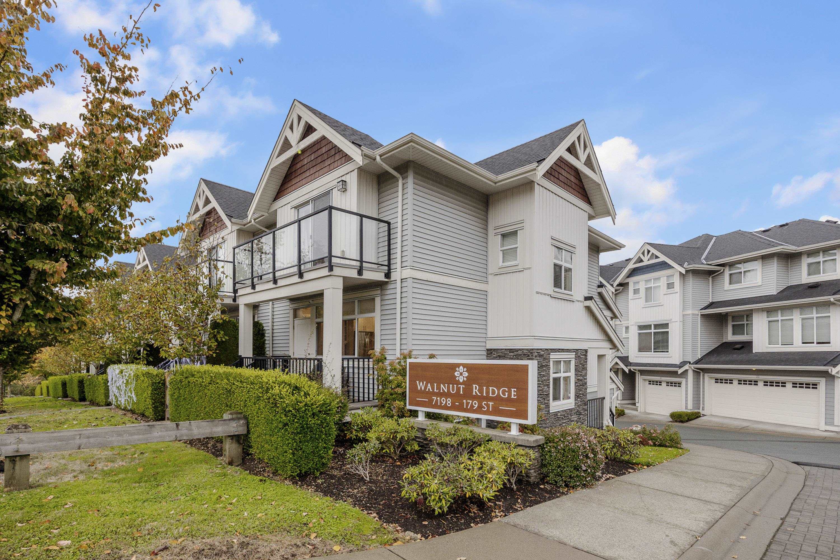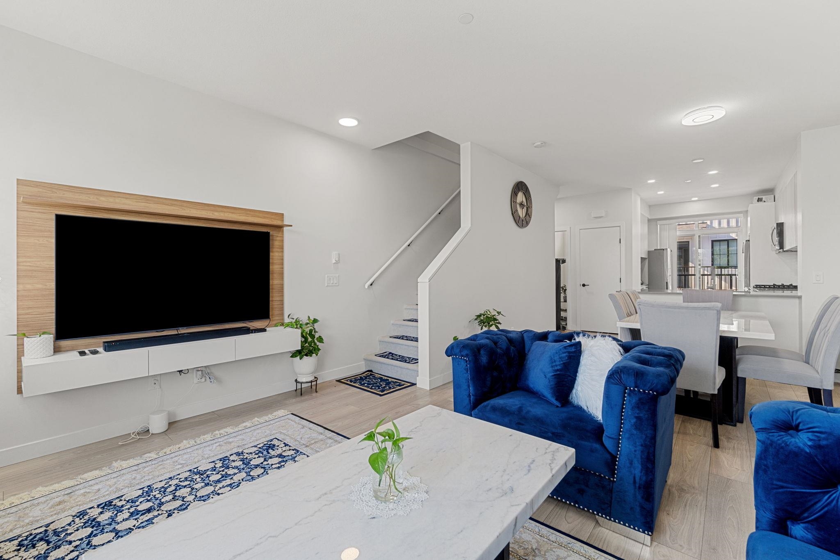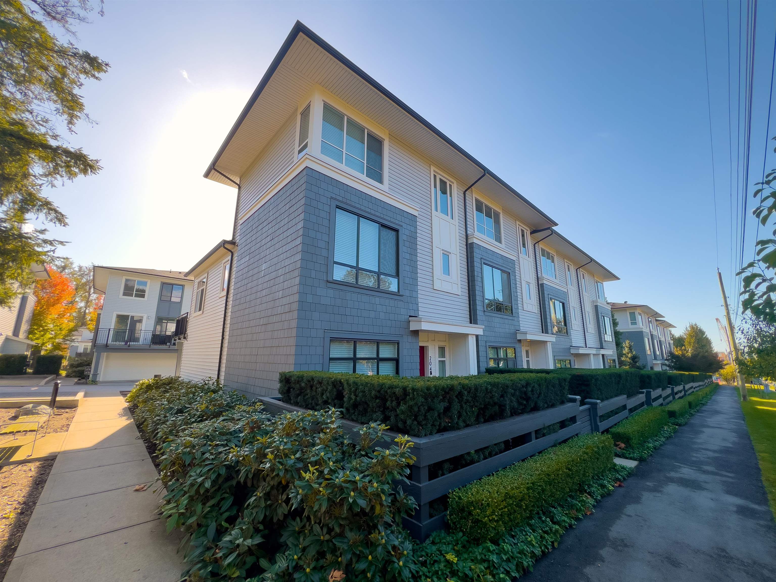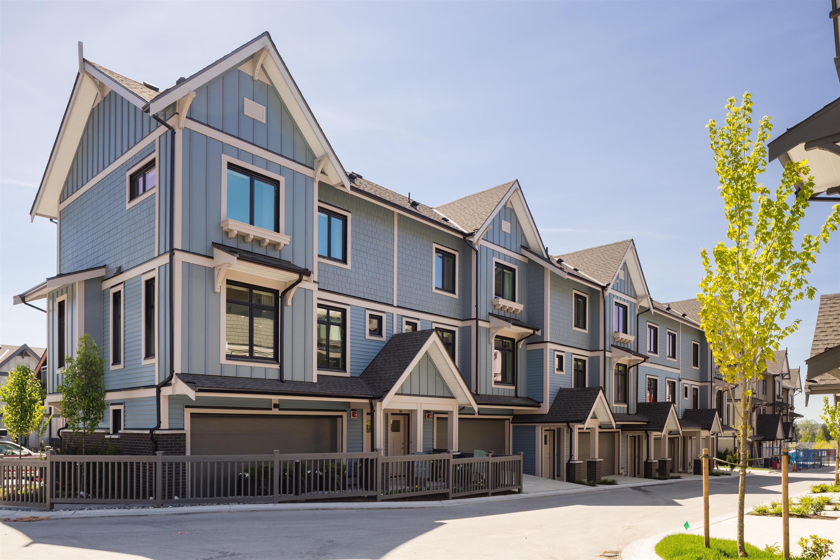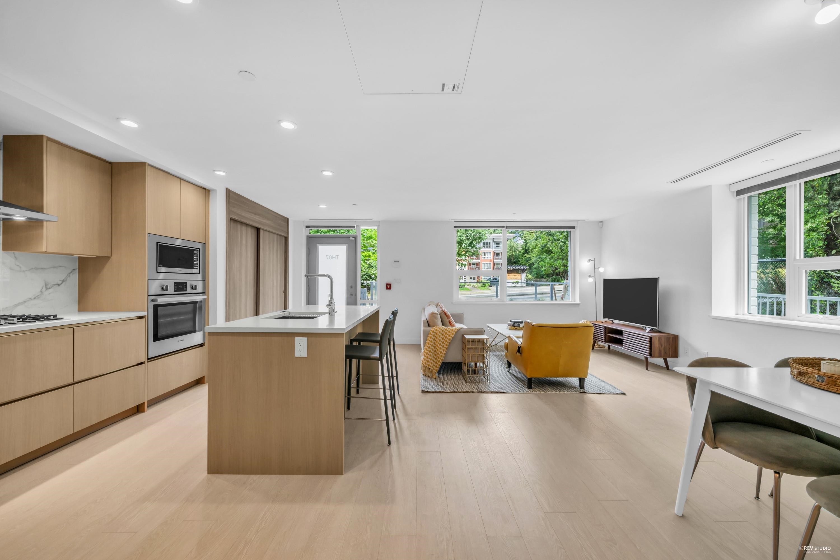Select your Favourite features
- Houseful
- BC
- Surrey
- Fleetwood Town Centre
- 16355 82 Avenue #32
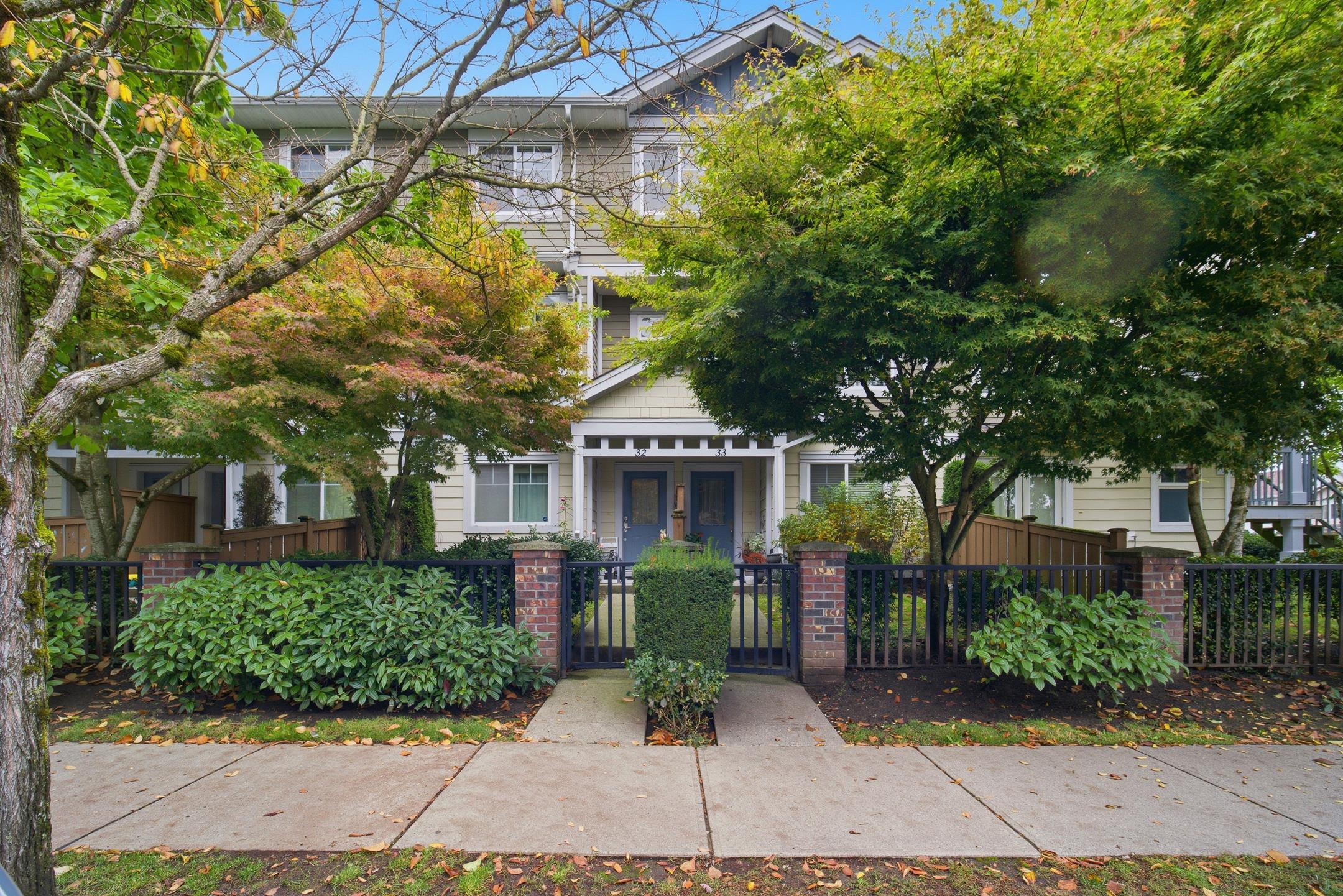
Highlights
Description
- Home value ($/Sqft)$545/Sqft
- Time on Houseful
- Property typeResidential
- Style3 storey
- Neighbourhood
- CommunityShopping Nearby
- Median school Score
- Year built2010
- Mortgage payment
Welcome to this quality-built townhouse located in the highly sought-after Fleetwood Tynehead neighborhood. This spacious 3-level home offers 3 bedrooms, a den (can be used for 4th bedroom), and 2.5 bathrooms across 1,486 sq.ft. of well-designed living space. Featuring 9-foot ceilings, a gourmet kitchen, in-suite laundry, built-in central vacuum, and an outstanding layout, this home is perfect for growing families or those looking to settle into a vibrant community. Enjoy a fully fenced and landscaped yard--ideal for children and pets. Conveniently situated within walking distance to the Surrey Sport & Leisure Complex, Fleetwood Youth Park, schools, shopping, restaurants, and more. School catchment: William Watson Elementary and Fleetwood Park Secondary, and future skytrain.
MLS®#R3060894 updated 5 hours ago.
Houseful checked MLS® for data 5 hours ago.
Home overview
Amenities / Utilities
- Heat source Baseboard, electric
- Sewer/ septic Public sewer, sanitary sewer, storm sewer
Exterior
- Construction materials
- Foundation
- Roof
- # parking spaces 2
- Parking desc
Interior
- # full baths 2
- # half baths 1
- # total bathrooms 3.0
- # of above grade bedrooms
- Appliances Washer/dryer, dishwasher, refrigerator, stove, microwave
Location
- Community Shopping nearby
- Area Bc
- Water source Public
- Zoning description Mf
- Directions 5f2a2774f0319c1e825ff79cb8f05566
Overview
- Basement information None
- Building size 1520.0
- Mls® # R3060894
- Property sub type Townhouse
- Status Active
- Tax year 2025
Rooms Information
metric
- Foyer 3.15m X 1.245m
- Den 2.921m X 3.251m
- Bedroom 3.581m X 2.819m
Level: Above - Bedroom 2.591m X 3.048m
Level: Above - Primary bedroom 5.385m X 3.505m
Level: Above - Dining room 3.048m X 3.505m
Level: Main - Living room 5.893m X 4.597m
Level: Main - Kitchen 3.277m X 3.505m
Level: Main
SOA_HOUSEKEEPING_ATTRS
- Listing type identifier Idx

Lock your rate with RBC pre-approval
Mortgage rate is for illustrative purposes only. Please check RBC.com/mortgages for the current mortgage rates
$-2,211
/ Month25 Years fixed, 20% down payment, % interest
$
$
$
%
$
%

Schedule a viewing
No obligation or purchase necessary, cancel at any time
Nearby Homes
Real estate & homes for sale nearby

