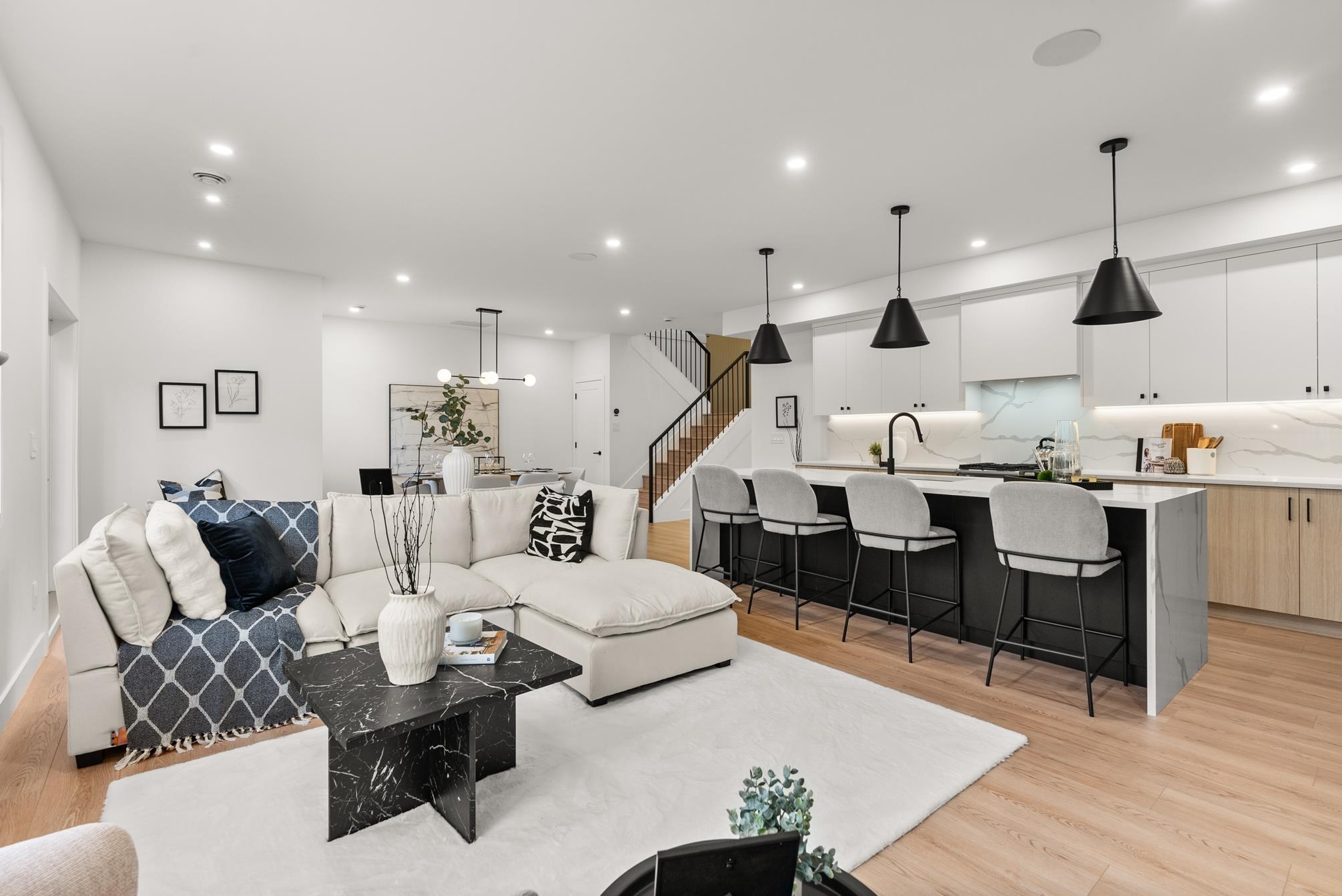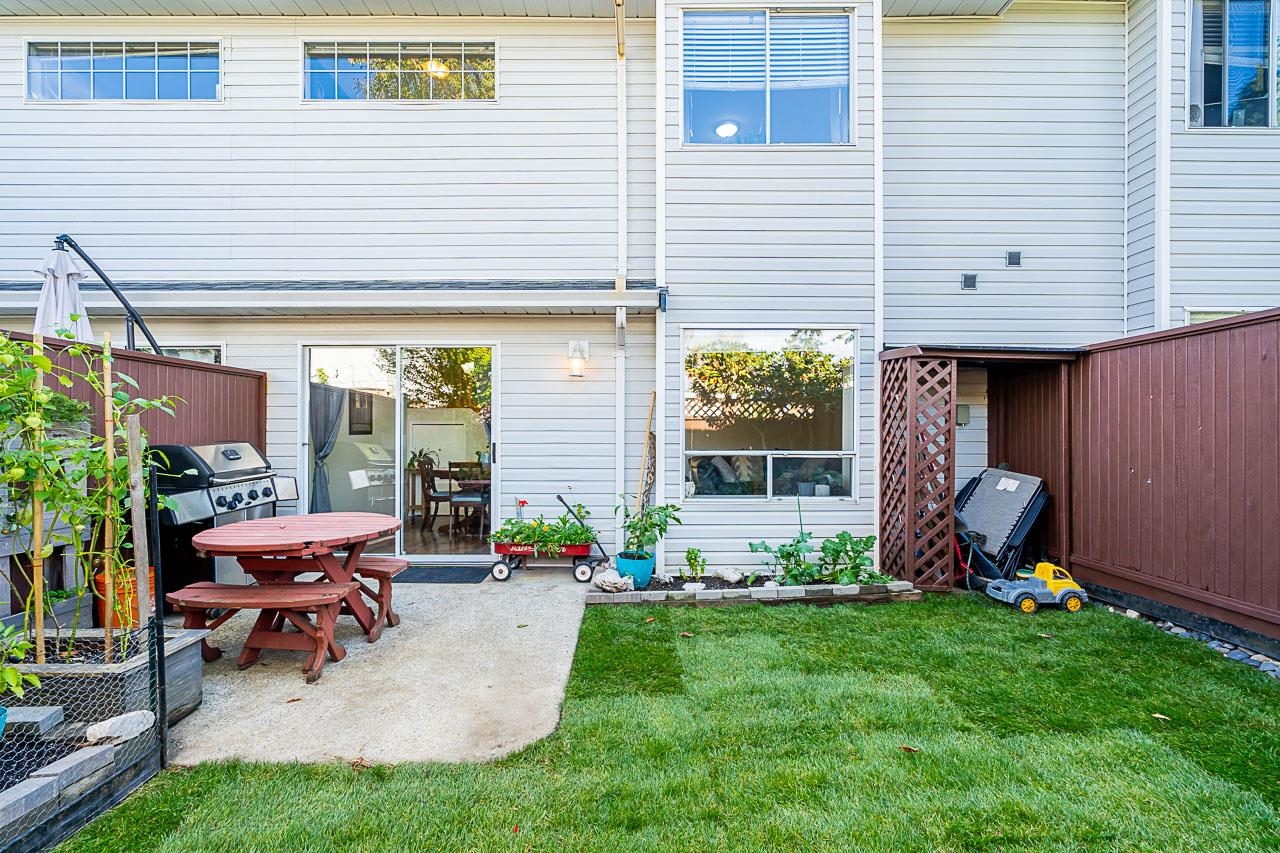Select your Favourite features

Highlights
Description
- Home value ($/Sqft)$495/Sqft
- Time on Houseful
- Property typeResidential
- Median school Score
- Year built2026
- Mortgage payment
5 bed + flex END townhouse (C3 Plan) w/ all of the bells and whistles of a detached home! Fenced yard, dbl garage, low strata fees. Onyx & Ivory: Set in a prestigious neighbourhood, surrounded by greenery. High-end finishes incl: European appliances, gas stove, large island w/ waterfall, quartz counters/backsplash, LED pot lights, designer light fixtures & e-poxy in garage. Bed + bath in bsmt. Flex on main flr. Open kitchen/living/dining & powder room + balcony on 2nd level. Upstairs you have 4 beds, 2 baths, incl a stunning ensuite w/ duel sinks, walk-in-closet + side-by-side laundry. Wide-plank oak laminate throughout, forced air heating, hot water on demand + central A/C & millwork incl. Est. Completion is early 2026. Photos are of A2 plan. SHOW HOME OPEN DAILY 12-5PM (except Fridays).
MLS®#R2989548 updated 1 month ago.
Houseful checked MLS® for data 1 month ago.
Home overview
Amenities / Utilities
- Heat source Forced air
- Sewer/ septic Public sewer, sanitary sewer, storm sewer
Exterior
- Construction materials
- Foundation
- Roof
- Fencing Fenced
- # parking spaces 2
- Parking desc
Interior
- # full baths 3
- # half baths 1
- # total bathrooms 4.0
- # of above grade bedrooms
Location
- Area Bc
- Subdivision
- Water source Public
- Zoning description Cd
- Directions Fda4e6c1163d54c97188322a4d77b366
Overview
- Basement information None
- Building size 2624.0
- Mls® # R2989548
- Property sub type Townhouse
- Status Active
Rooms Information
metric
- Flex room 4.318m X 4.978m
- Bedroom 2.896m X 3.251m
Level: Above - Primary bedroom 3.658m X 3.962m
Level: Above - Bedroom 2.743m X 3.404m
Level: Above - Bedroom 2.896m X 2.896m
Level: Above - Bedroom 2.692m X 4.724m
Level: Basement - Living room 4.877m X 5.639m
Level: Main - Dining room 3.353m X 3.962m
Level: Main - Kitchen 3.658m X 4.369m
Level: Main
SOA_HOUSEKEEPING_ATTRS
- Listing type identifier Idx

Lock your rate with RBC pre-approval
Mortgage rate is for illustrative purposes only. Please check RBC.com/mortgages for the current mortgage rates
$-3,466
/ Month25 Years fixed, 20% down payment, % interest
$
$
$
%
$
%

Schedule a viewing
No obligation or purchase necessary, cancel at any time
Nearby Homes
Real estate & homes for sale nearby









