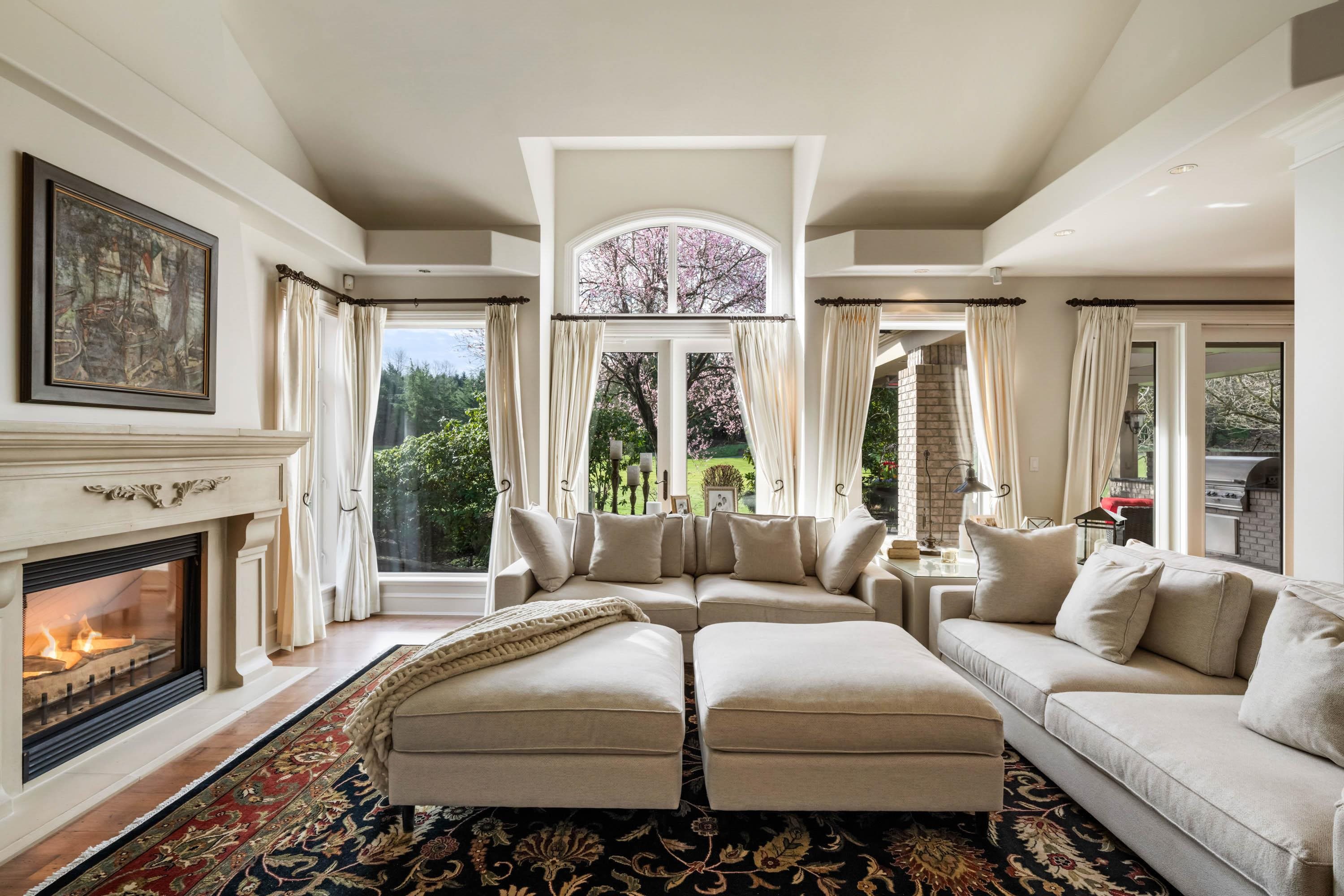Select your Favourite features
- Houseful
- BC
- Surrey
- Morgan Creek
- 16358 Lincoln Woods Court

Highlights
Description
- Home value ($/Sqft)$671/Sqft
- Time on Houseful
- Property typeResidential
- Neighbourhood
- CommunityGolf, Shopping Nearby
- Median school Score
- Year built1997
- Mortgage payment
Executive living on the fairway at Morgan Creek. Perfectly positioned on the 3rd hole, this 3-level home offers golf course views, refined design, and a lifestyle of comfort and prestige. Soaring ceilings, elegant entertaining spaces, and a chef’s kitchen with premium appliances flow seamlessly to a covered patio with built-in BBQ and heaters for year-round enjoyment. Upstairs, the primary retreat boasts a fireplace, spa-inspired ensuite, and expansive walk-in closet, with private balconies off each bedroom. The lower level includes a bar, media room, gym, and guest suite. A 3-car garage with golf cart bay, EV charger, and a private cul-de-sac location complete this rare Morgan Creek offering.
MLS®#R2982888 updated 3 weeks ago.
Houseful checked MLS® for data 3 weeks ago.
Home overview
Amenities / Utilities
- Heat source Radiant
- Sewer/ septic Public sewer, sanitary sewer, storm sewer
Exterior
- Construction materials
- Foundation
- Roof
- Fencing Fenced
- # parking spaces 8
- Parking desc
Interior
- # full baths 3
- # half baths 1
- # total bathrooms 4.0
- # of above grade bedrooms
- Appliances Washer/dryer, dishwasher, refrigerator, stove
Location
- Community Golf, shopping nearby
- Area Bc
- Water source Public
- Zoning description Cd
- Directions C2588512117619bffd89541fb717d8b2
Lot/ Land Details
- Lot dimensions 13856.0
Overview
- Lot size (acres) 0.32
- Basement information Full
- Building size 5648.0
- Mls® # R2982888
- Property sub type Single family residence
- Status Active
- Virtual tour
- Tax year 2024
Rooms Information
metric
- Walk-in closet 2.794m X 7.112m
Level: Above - Bedroom 3.404m X 4.877m
Level: Above - Bedroom 3.378m X 3.937m
Level: Above - Primary bedroom 4.064m X 5.715m
Level: Above - Storage 1.956m X 3.607m
Level: Basement - Bedroom 4.318m X 4.572m
Level: Basement - Storage 2.286m X 3.2m
Level: Basement - Media room 3.48m X 7.925m
Level: Basement - Flex room 3.124m X 6.858m
Level: Basement - Walk-in closet 2.642m X 3.277m
Level: Basement - Workshop 2.159m X 3.251m
Level: Basement - Recreation room 5.055m X 5.842m
Level: Basement - Gym 3.785m X 4.216m
Level: Basement - Office 4.47m X 4.978m
Level: Main - Family room 3.962m X 5.258m
Level: Main - Dining room 4.14m X 4.42m
Level: Main - Eating area 4.648m X 5.105m
Level: Main - Living room 5.334m X 6.426m
Level: Main - Kitchen 4.445m X 4.648m
Level: Main - Foyer 1.981m X 2.007m
Level: Main - Laundry 1.676m X 4.445m
Level: Main - Den 3.048m X 3.404m
Level: Main
SOA_HOUSEKEEPING_ATTRS
- Listing type identifier Idx

Lock your rate with RBC pre-approval
Mortgage rate is for illustrative purposes only. Please check RBC.com/mortgages for the current mortgage rates
$-10,101
/ Month25 Years fixed, 20% down payment, % interest
$
$
$
%
$
%

Schedule a viewing
No obligation or purchase necessary, cancel at any time
Nearby Homes
Real estate & homes for sale nearby












