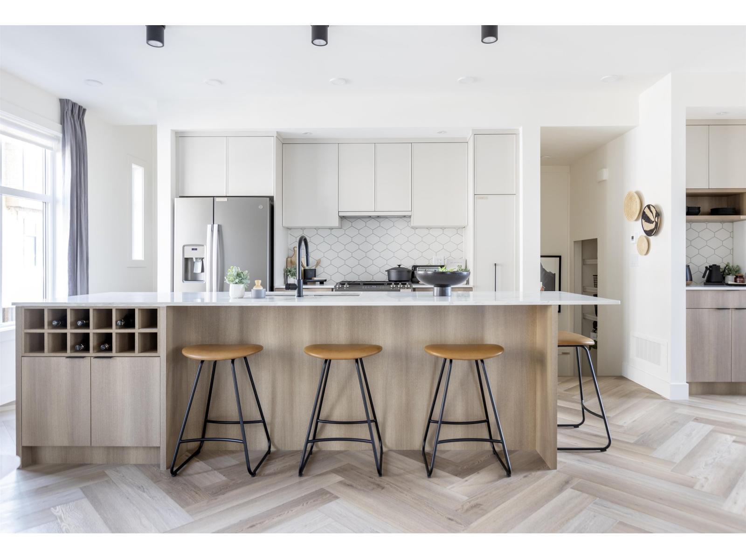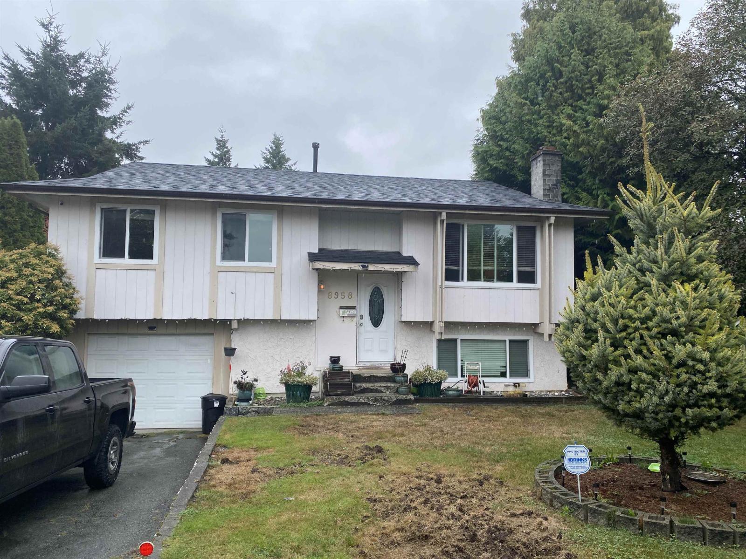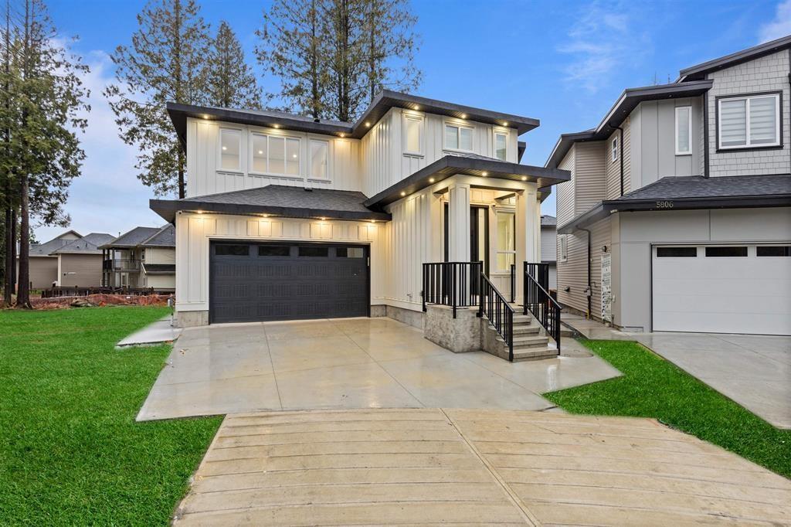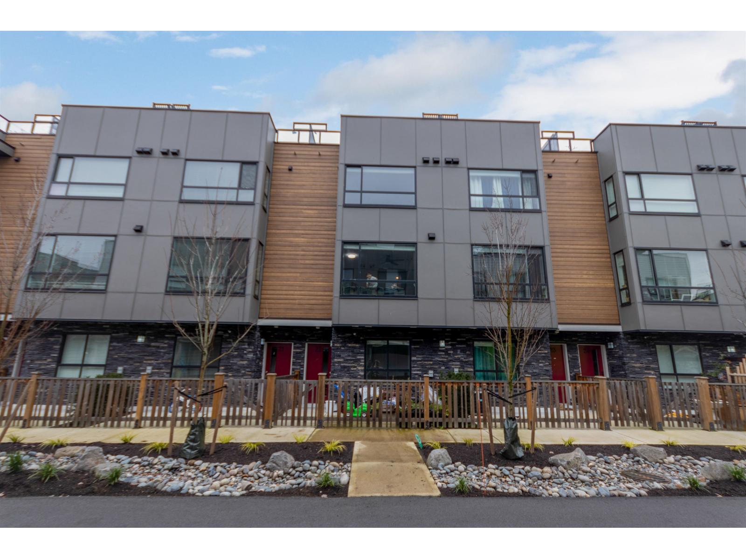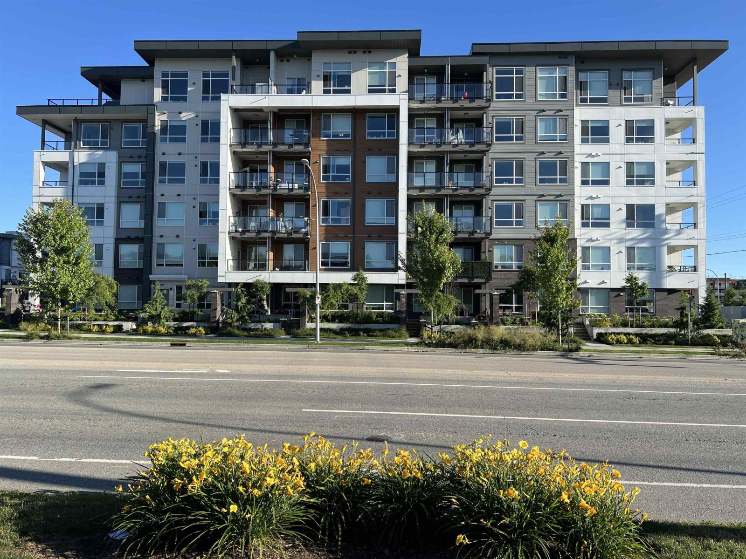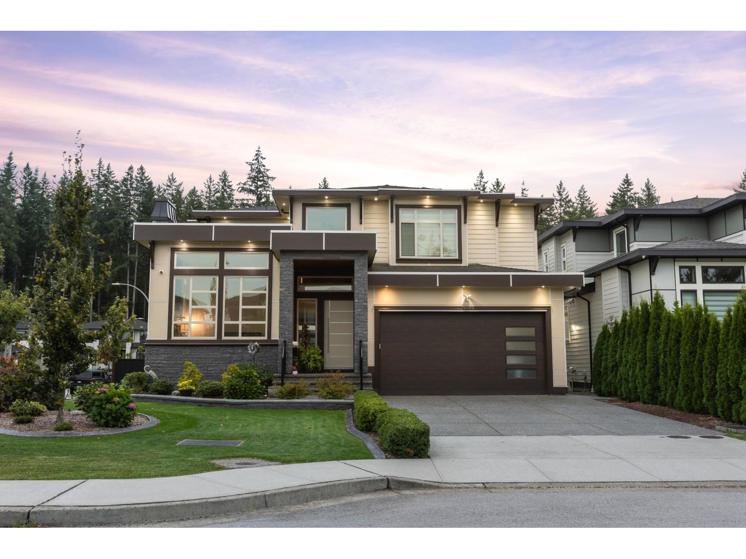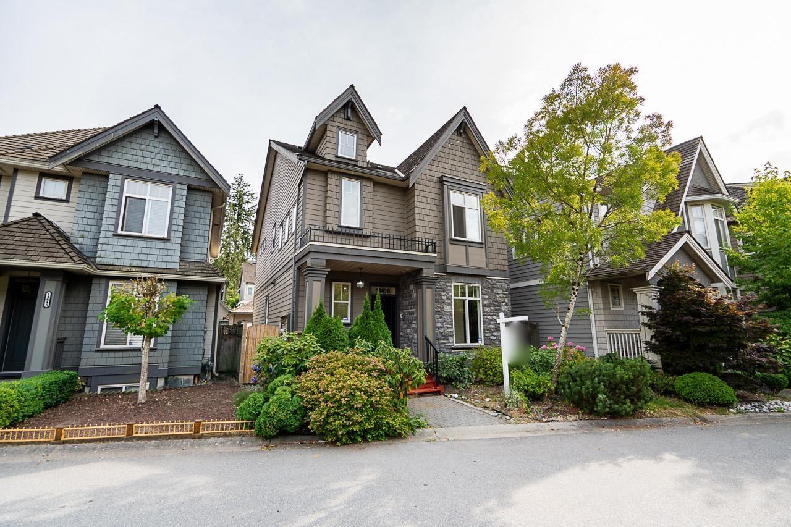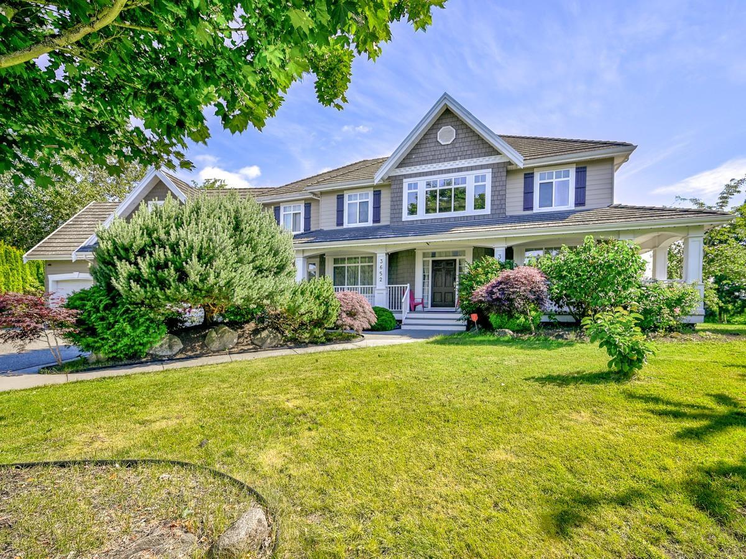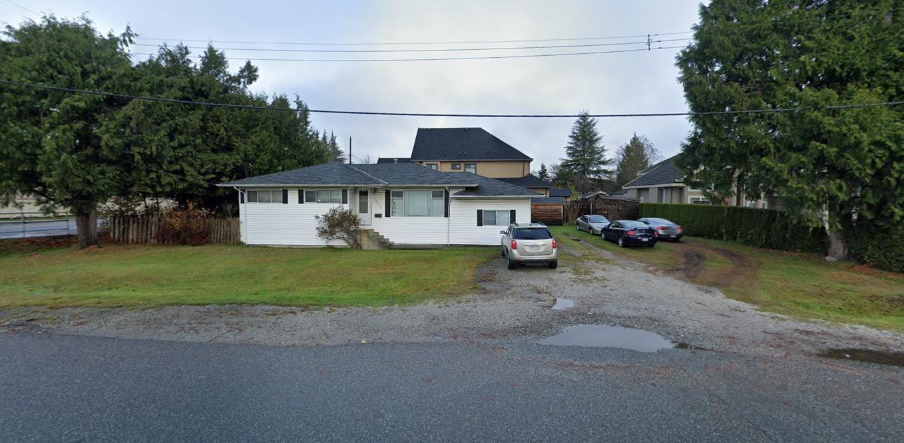- Houseful
- BC
- Surrey
- West Cloverdale North
- 163a Street
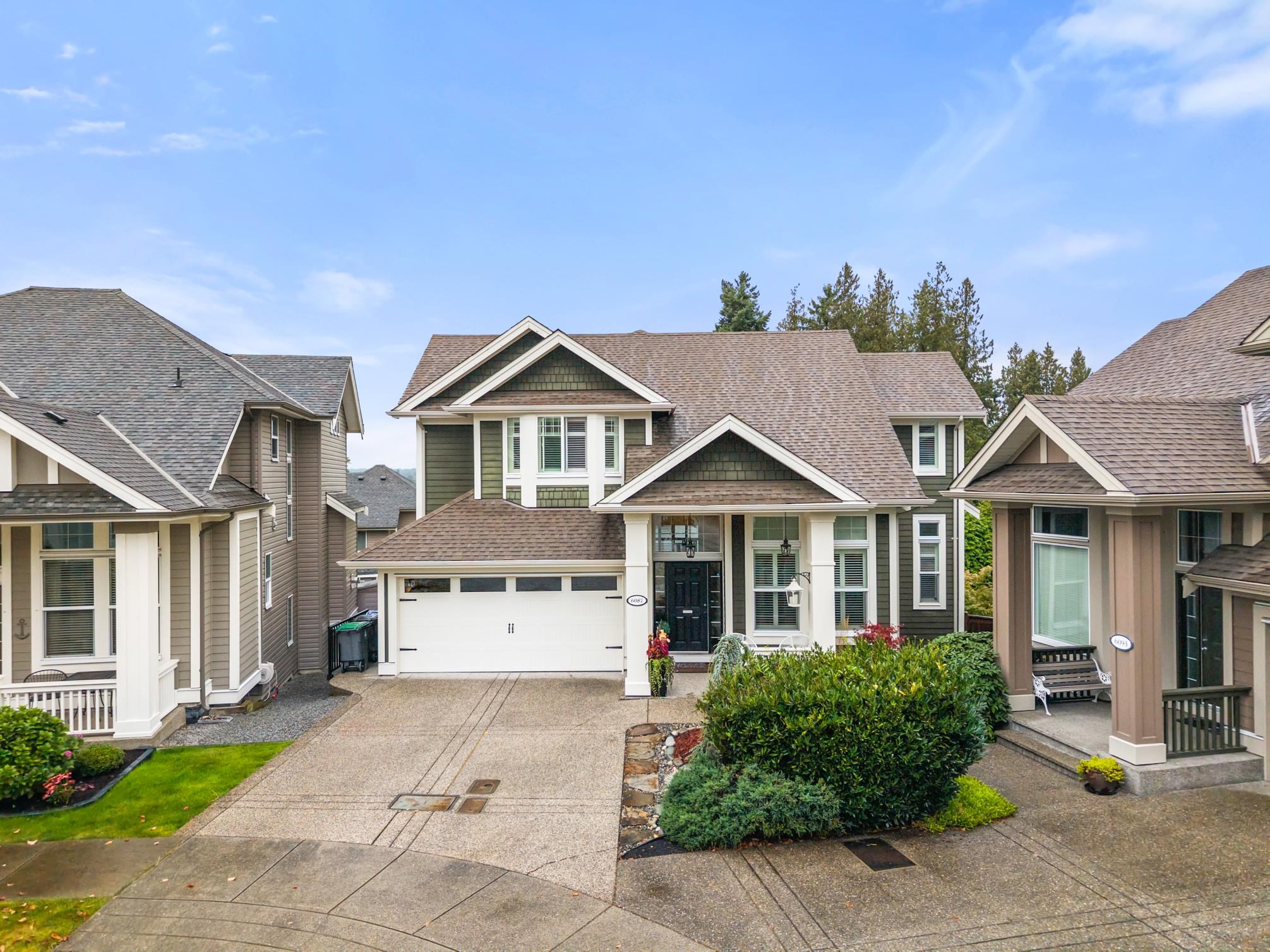
Highlights
Description
- Home value ($/Sqft)$506/Sqft
- Time on Houseful
- Property typeResidential
- Neighbourhood
- CommunityShopping Nearby
- Median school Score
- Year built2010
- Mortgage payment
You have to check out this beautiful Foxridge built home on a cul-de-sac in West Cloverdale. Over $60,000 worth of Landscaping done in the totally private backyard, including a top of the line Salt water hot tub! This 4 bedroom, 4 bath home has been meticulously taken care of and you can tell as soon as you walk in the door. The kitchen has been redone which also includes a coffee bar with natural wood counter. Enjoy the serenity of your backyard on your blue stone patio while listening to the calming sound of the waterfall. The California shutters, the new tankless water heater and the Air Conditioning are all just bonuses. A MUST SEE!!!
MLS®#R3052328 updated 17 hours ago.
Houseful checked MLS® for data 17 hours ago.
Home overview
Amenities / Utilities
- Heat source Forced air
- Sewer/ septic Public sewer, sanitary sewer, storm sewer
Exterior
- Construction materials
- Foundation
- Roof
- Fencing Fenced
- # parking spaces 4
- Parking desc
Interior
- # full baths 3
- # half baths 1
- # total bathrooms 4.0
- # of above grade bedrooms
- Appliances Washer/dryer, dishwasher, refrigerator, stove
Location
- Community Shopping nearby
- Area Bc
- Water source Public
- Zoning description R4
- Directions F84b862c1158140befe9e37a983e6407
Lot/ Land Details
- Lot dimensions 4692.94
Overview
- Lot size (acres) 0.11
- Basement information Finished
- Building size 3100.0
- Mls® # R3052328
- Property sub type Single family residence
- Status Active
- Tax year 2024
Rooms Information
metric
- Bedroom 3.353m X 3.581m
Level: Above - Primary bedroom 5.588m X 4.547m
Level: Above - Walk-in closet 2.311m X 2.083m
Level: Above - Bedroom 3.658m X 3.658m
Level: Above - Laundry 2.286m X 1.676m
Level: Above - Recreation room 8.026m X 4.369m
Level: Basement - Nook 2.819m X 2.032m
Level: Basement - Bedroom 4.674m X 3.226m
Level: Basement - Gym 3.683m X 2.565m
Level: Basement - Living room 5.486m X 4.851m
Level: Main - Kitchen 3.734m X 4.42m
Level: Main - Foyer 1.676m X 2.769m
Level: Main - Office 3.15m X 3.353m
Level: Main - Dining room 2.896m X 4.724m
Level: Main
SOA_HOUSEKEEPING_ATTRS
- Listing type identifier Idx

Lock your rate with RBC pre-approval
Mortgage rate is for illustrative purposes only. Please check RBC.com/mortgages for the current mortgage rates
$-4,181
/ Month25 Years fixed, 20% down payment, % interest
$
$
$
%
$
%

Schedule a viewing
No obligation or purchase necessary, cancel at any time
Nearby Homes
Real estate & homes for sale nearby

