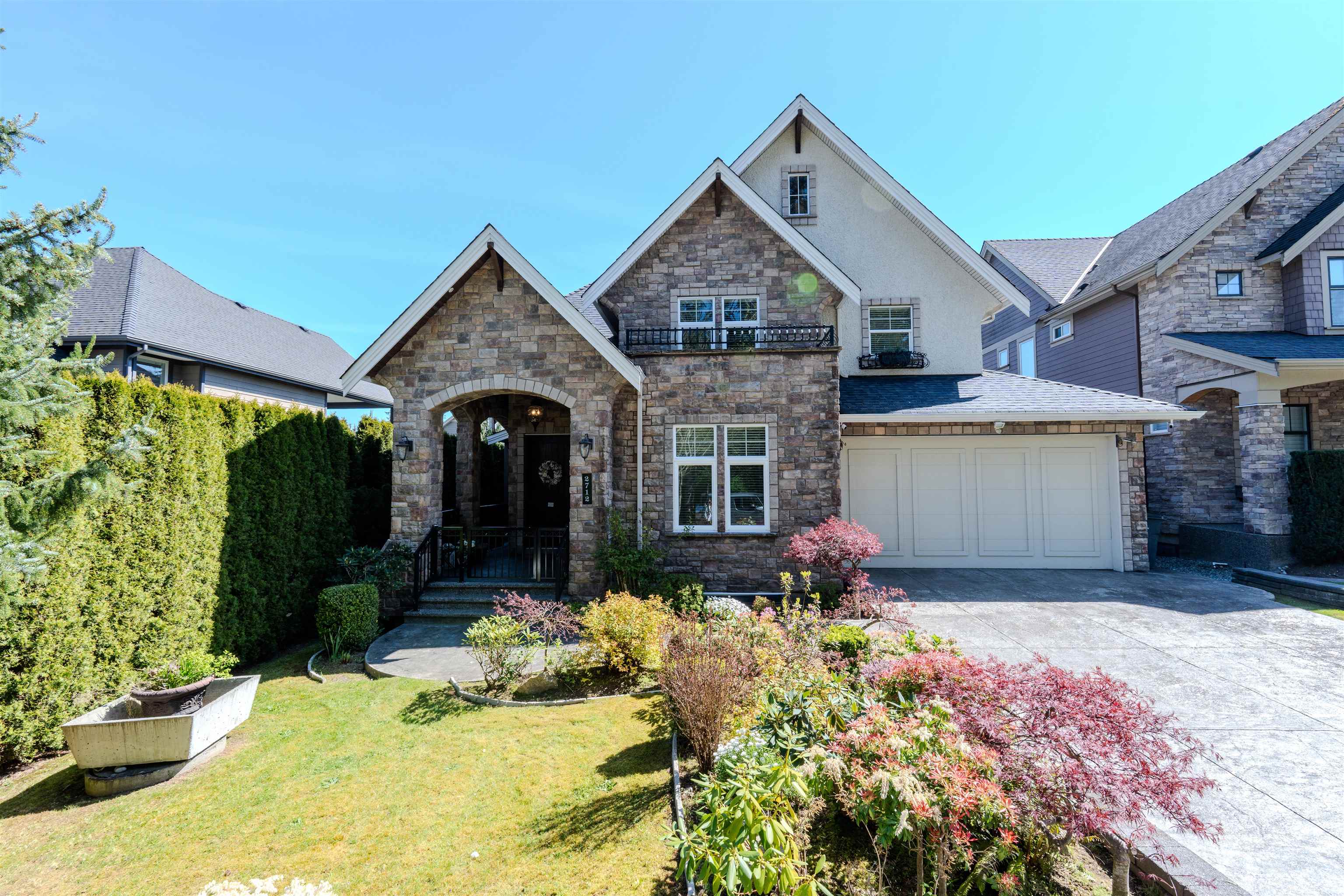Select your Favourite features
- Houseful
- BC
- Surrey
- Grandview Heights
- 163a Street

Highlights
Description
- Home value ($/Sqft)$600/Sqft
- Time on Houseful
- Property typeResidential
- Neighbourhood
- Median school Score
- Year built2010
- Mortgage payment
Custom built home in Morgan Heights featuring 4,251 SQ Ft on 3 levels. Private area with a forest at the front. Open concept floor plan with spacious 3 bedrooms w/ensuite upstairs. Basement has a separate entrance, 2 bedrooms, full washroom, bar, office, and recreation room. High ceilings in Family room, custom kitchen cabinets & large island. Hardwood floors, concrete architectural walls with strong structure, custom designs throughout the home, and large outdoor patio area. Recently installed new gas furnace and boiler. Location is walking distance to shopping centres, Schools, and easy access to the highway.
MLS®#R3000080 updated 5 months ago.
Houseful checked MLS® for data 5 months ago.
Home overview
Amenities / Utilities
- Heat source Natural gas
- Sewer/ septic Public sewer, sanitary sewer, storm sewer
Exterior
- Construction materials
- Foundation
- Roof
- # parking spaces 4
- Parking desc
Interior
- # full baths 4
- # half baths 1
- # total bathrooms 5.0
- # of above grade bedrooms
Location
- Area Bc
- Water source Public
- Zoning description Sfr
Lot/ Land Details
- Lot dimensions 6292.0
Overview
- Lot size (acres) 0.14
- Basement information Finished, exterior entry
- Building size 4251.0
- Mls® # R3000080
- Property sub type Single family residence
- Status Active
- Tax year 2024
Rooms Information
metric
- Primary bedroom 4.699m X 4.521m
Level: Above - Bedroom 5.41m X 3.48m
Level: Above - Bedroom 3.429m X 3.277m
Level: Above - Walk-in closet 1.575m X 3.251m
Level: Above - Bedroom 4.293m X 3.454m
Level: Basement - Recreation room 4.623m X 11.227m
Level: Basement - Bar room 1.422m X 1.981m
Level: Basement - Patio 2.184m X 11.506m
Level: Basement - Storage 1.803m X 2.108m
Level: Basement - Office 5.766m X 5.055m
Level: Basement - Bedroom 3.734m X 3.378m
Level: Basement - Utility 1.626m X 1.829m
Level: Basement - Kitchen 5.156m X 3.581m
Level: Main - Foyer 2.235m X 2.261m
Level: Main - Living room 3.81m X 3.531m
Level: Main - Patio 4.089m X 7.036m
Level: Main - Dining room 3.531m X 4.039m
Level: Main - Laundry 1.905m X 1.93m
Level: Main - Mud room 1.194m X 2.032m
Level: Main - Family room 4.623m X 5.715m
Level: Main
SOA_HOUSEKEEPING_ATTRS
- Listing type identifier Idx

Lock your rate with RBC pre-approval
Mortgage rate is for illustrative purposes only. Please check RBC.com/mortgages for the current mortgage rates
$-6,800
/ Month25 Years fixed, 20% down payment, % interest
$
$
$
%
$
%

Schedule a viewing
No obligation or purchase necessary, cancel at any time
Nearby Homes
Real estate & homes for sale nearby












