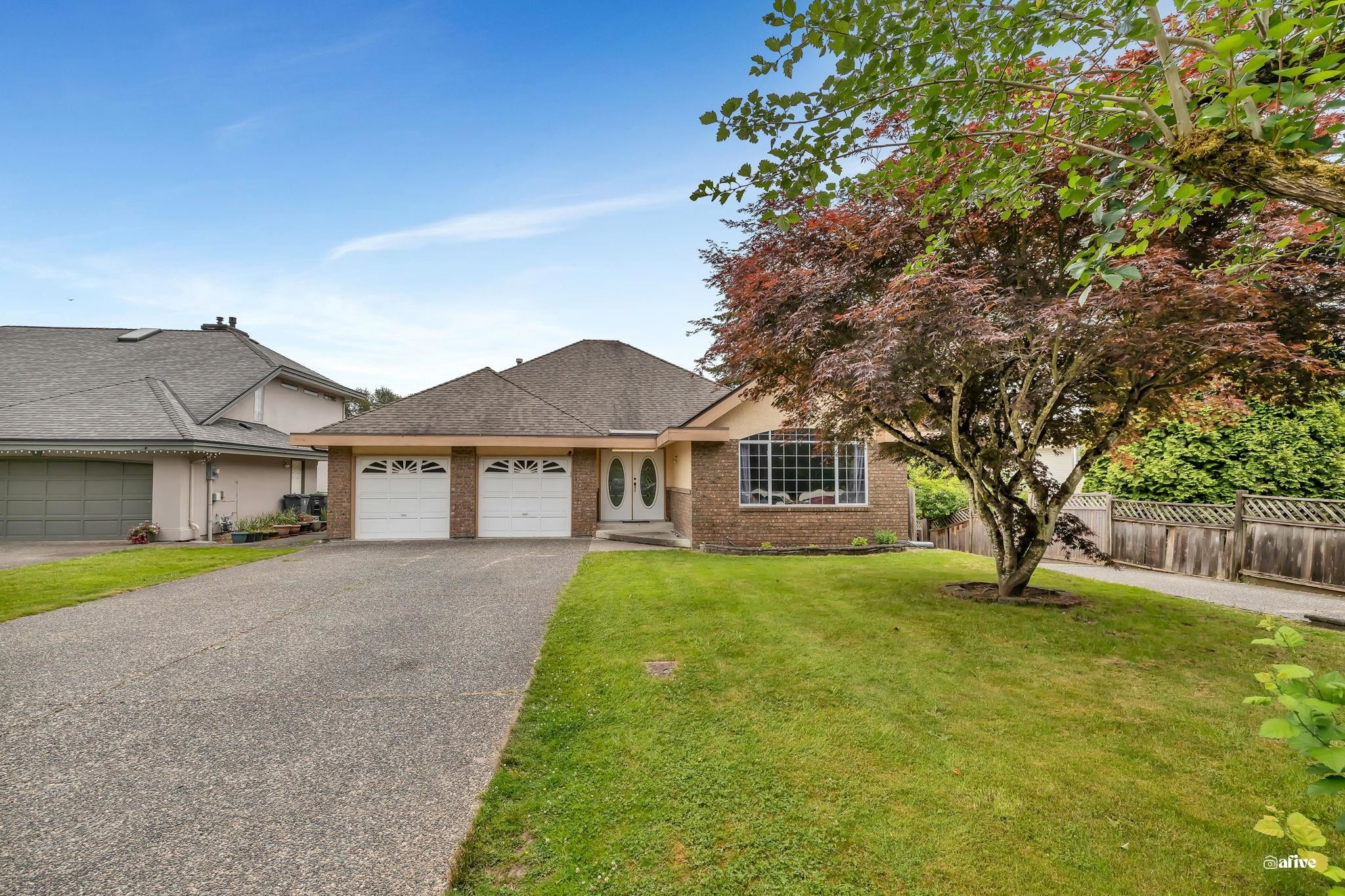- Houseful
- BC
- Surrey
- Surrey Metro Centre
- 163a Street

163a Street
163a Street
Highlights
Description
- Home value ($/Sqft)$422/Sqft
- Time on Houseful
- Property typeResidential
- StyleBasement entry
- Neighbourhood
- CommunityRestaurant, Retirement Community, Shopping Nearby
- Median school Score
- Year built1989
- Mortgage payment
A very rare find! Stunning home situated in one of the most prestigious areas of Fleetwood with a sprawling backyard and a grand view of mountains and greenery. This beautiful home is located on 7156 SQ rectangular lot with 6 bedroom & 3 full bathroom, over 10 car parking spot. Spacious main floor offers wide entry, large kitchen, huge family room, living room with gas fireplace, and master bedrooms with EnSite and 3 additional bedrooms. Bright walkout basement with separate entrance has 2 bedrooms, living room, kitchen and bathroom. Enjoy & entertain BBQ with friends/ family on covered balcony with mountainous view. Walking distance to highly rated public & private schools. Friendly neighbourhood on a quiet dead-end street, easy access to all major routes, recreation, shopping and parks.
Home overview
- Heat source Natural gas
- Sewer/ septic Public sewer, sanitary sewer, storm sewer
- Construction materials
- Foundation
- Roof
- Fencing Fenced
- # parking spaces 7
- Parking desc
- # full baths 3
- # total bathrooms 3.0
- # of above grade bedrooms
- Appliances Washer/dryer, dishwasher, refrigerator, stove, microwave
- Community Restaurant, retirement community, shopping nearby
- Area Bc
- Water source Public
- Zoning description Res
- Lot dimensions 7156.0
- Lot size (acres) 0.16
- Basement information Finished, exterior entry
- Building size 3435.0
- Mls® # R3019057
- Property sub type Single family residence
- Status Active
- Tax year 2024
- Bedroom 4.166m X 2.997m
- Living room 5.563m X 6.782m
- Utility 2.972m X 3.632m
- Bedroom 2.413m X 3.48m
- Porch (enclosed) 3.81m X 3.861m
- Bedroom 4.166m X 3.099m
- Kitchen 2.057m X 3.556m
- Walk-in closet 1.676m X 2.032m
- Eating area 2.108m X 4.039m
Level: Main - Family room 4.623m X 4.115m
Level: Main - Foyer 5.359m X 2.311m
Level: Main - Other 2.032m X 4.394m
Level: Main - Living room 6.782m X 4.648m
Level: Main - Patio 1.981m X 3.861m
Level: Main - Bedroom 2.972m X 3.937m
Level: Main - Laundry 1.981m X 2.007m
Level: Main - Primary bedroom 3.683m X 5.258m
Level: Main - Bedroom 2.591m X 3.175m
Level: Main - Kitchen 3.785m X 4.648m
Level: Main
- Listing type identifier Idx

$-3,864
/ Month












