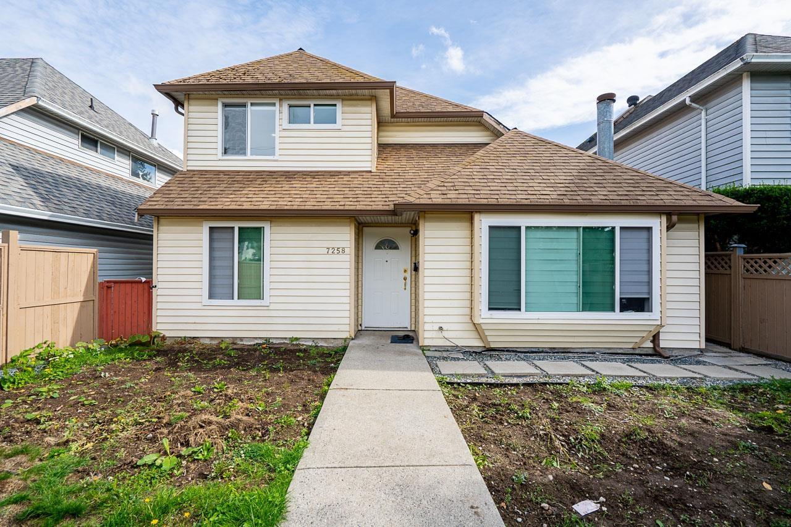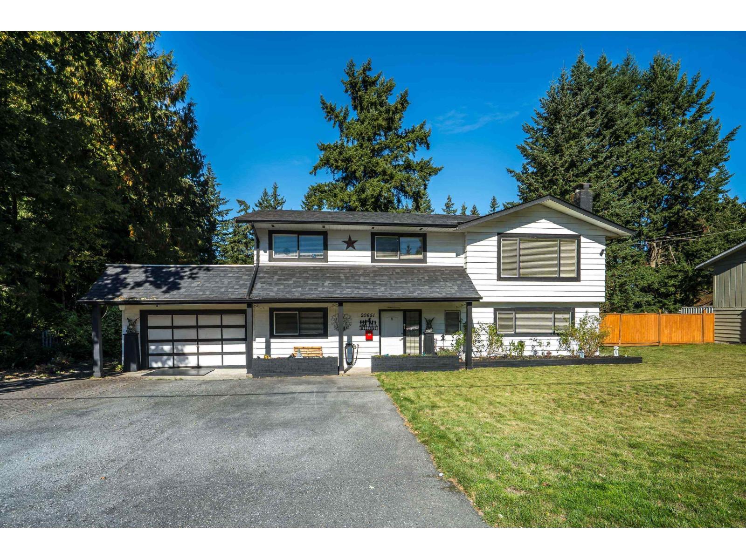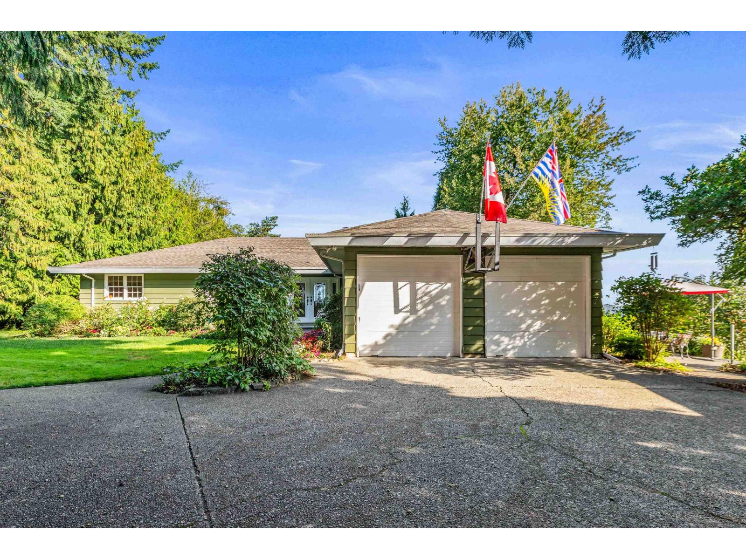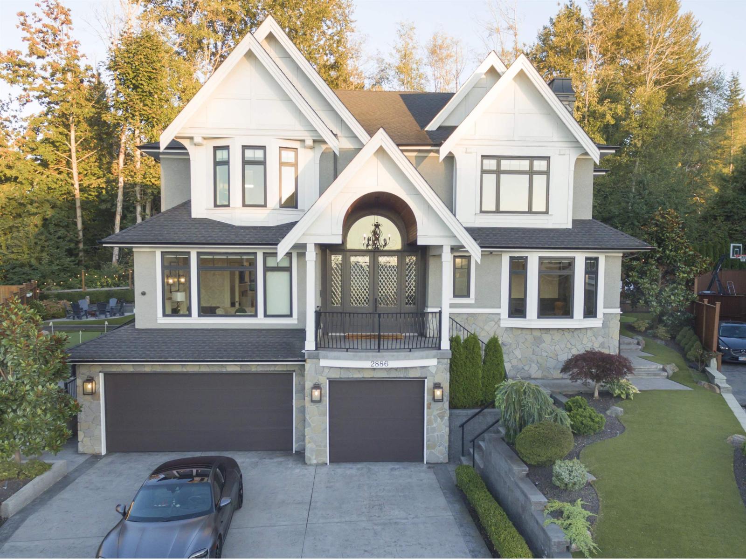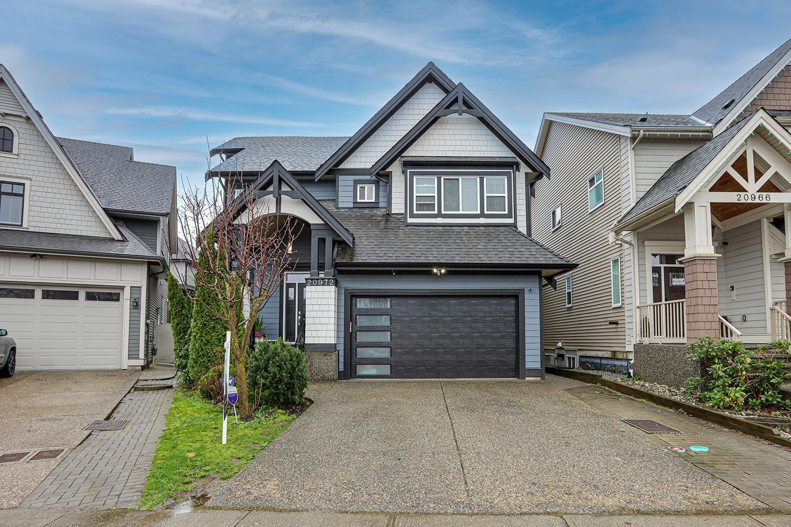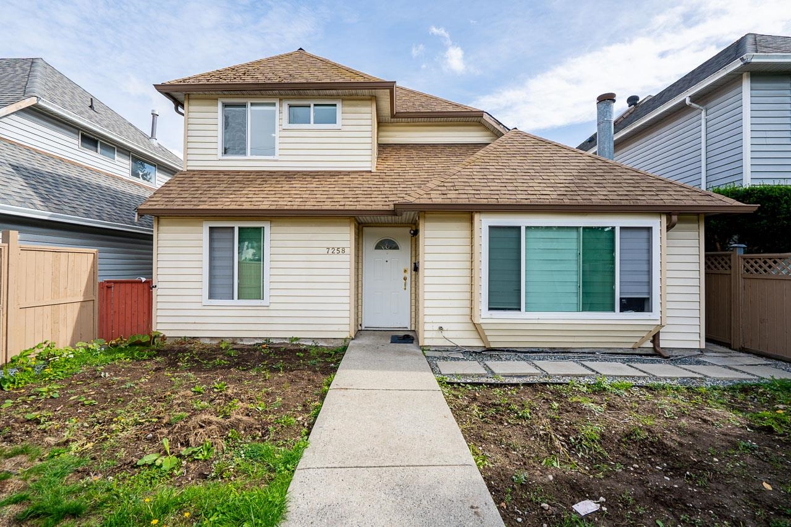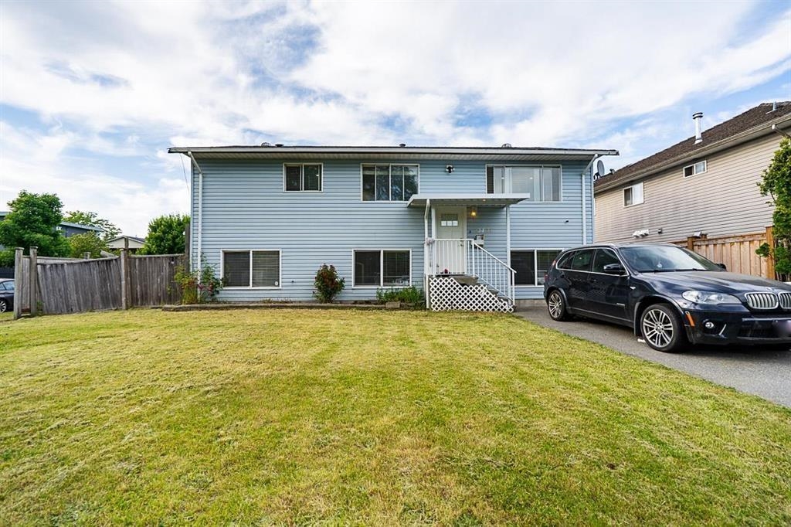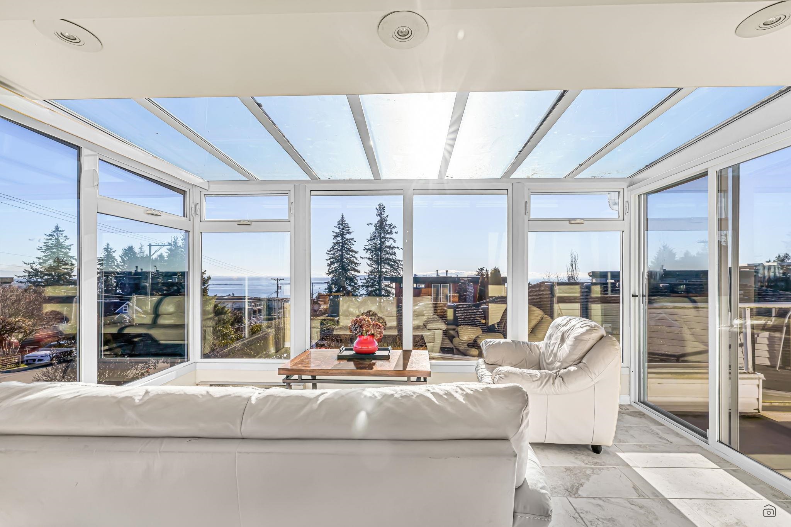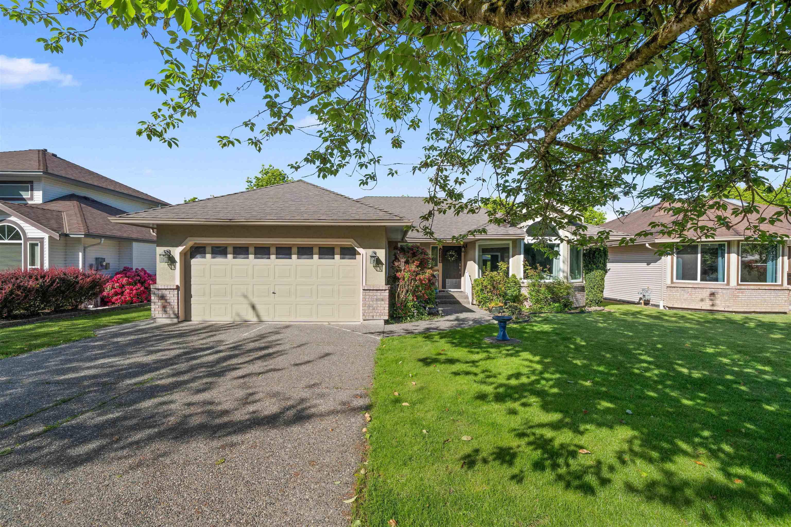- Houseful
- BC
- Surrey
- West Cloverdale South
- 163b Street

Highlights
Description
- Home value ($/Sqft)$522/Sqft
- Time on Houseful
- Property typeResidential
- Neighbourhood
- Median school Score
- Year built2010
- Mortgage payment
Welcome to Westridge Estates — a European-built 2-storey with a finished 2-bedroom basement suite on a quiet cul-de-sac in one of Cloverdale’s most sought-after locations. Main floor features 10-ft ceilings, hardwood floors, maple kitchen with island, and family room with updated fireplace. French doors open to a huge composite deck, artificial turf, and covered gazebo with hot tub — $70,000+ in upgrades. Upstairs: 4 bedrooms, including primary with vaulted ceilings & 5-pc ensuite. Basement suite has separate laundry & entry. New appliances & hot water tank. Move-in-ready with style, comfort, and income potential.
MLS®#R3056230 updated 1 hour ago.
Houseful checked MLS® for data 1 hour ago.
Home overview
Amenities / Utilities
- Heat source Baseboard, forced air, natural gas
- Sewer/ septic Public sewer, sanitary sewer, storm sewer
Exterior
- Construction materials
- Foundation
- Roof
- Fencing Fenced
- # parking spaces 4
- Parking desc
Interior
- # full baths 3
- # half baths 1
- # total bathrooms 4.0
- # of above grade bedrooms
- Appliances Washer/dryer, dishwasher, refrigerator, stove
Location
- Area Bc
- Subdivision
- View No
- Water source Public
- Zoning description Sfr12
Lot/ Land Details
- Lot dimensions 3791.0
Overview
- Lot size (acres) 0.09
- Basement information Full, finished, exterior entry
- Building size 3045.0
- Mls® # R3056230
- Property sub type Single family residence
- Status Active
- Tax year 2025
Rooms Information
metric
- Primary bedroom 3.886m X 4.42m
Level: Above - Bedroom 3.2m X 3.226m
Level: Above - Bedroom 3.835m X 4.343m
Level: Above - Bedroom 3.099m X 3.454m
Level: Above - Kitchen 1.753m X 4.191m
Level: Basement - Bedroom 4.547m X 3.404m
Level: Basement - Living room 3.429m X 3.581m
Level: Basement - Laundry 1.219m X 1.219m
Level: Basement - Bedroom 2.87m X 4.521m
Level: Basement - Family room 4.75m X 4.877m
Level: Main - Dining room 2.769m X 3.886m
Level: Main - Living room 3.023m X 3.581m
Level: Main - Laundry 2.057m X 2.007m
Level: Main - Kitchen 3.658m X 3.175m
Level: Main
SOA_HOUSEKEEPING_ATTRS
- Listing type identifier Idx

Lock your rate with RBC pre-approval
Mortgage rate is for illustrative purposes only. Please check RBC.com/mortgages for the current mortgage rates
$-4,237
/ Month25 Years fixed, 20% down payment, % interest
$
$
$
%
$
%
Schedule a viewing
No obligation or purchase necessary, cancel at any time
Nearby Homes
Real estate & homes for sale nearby

