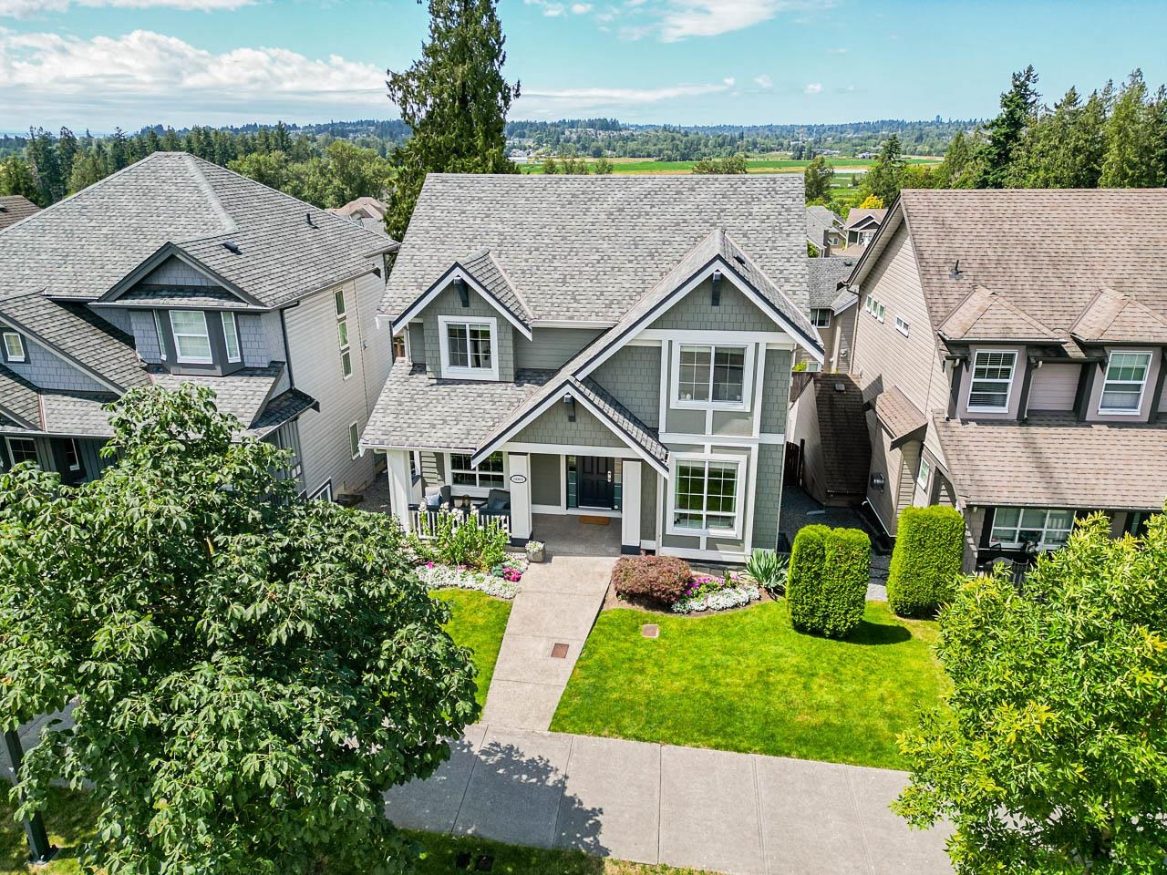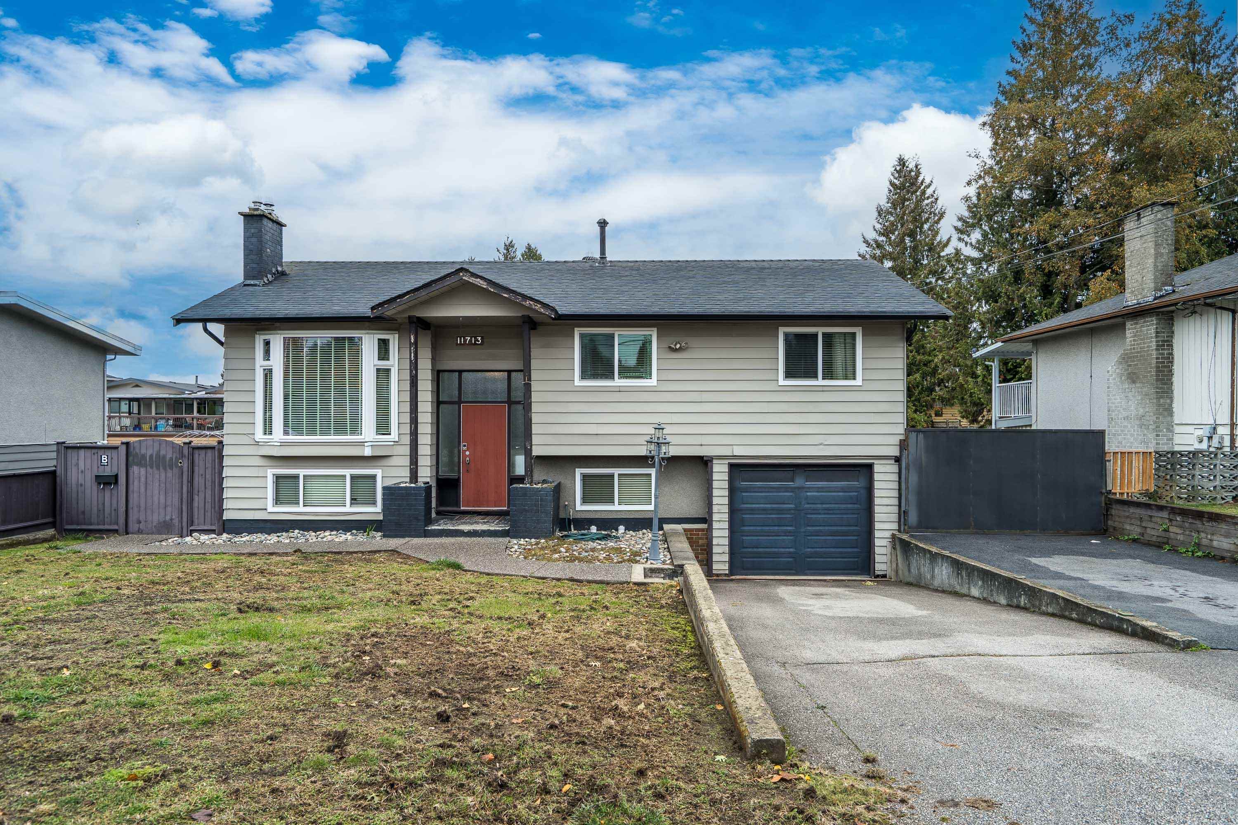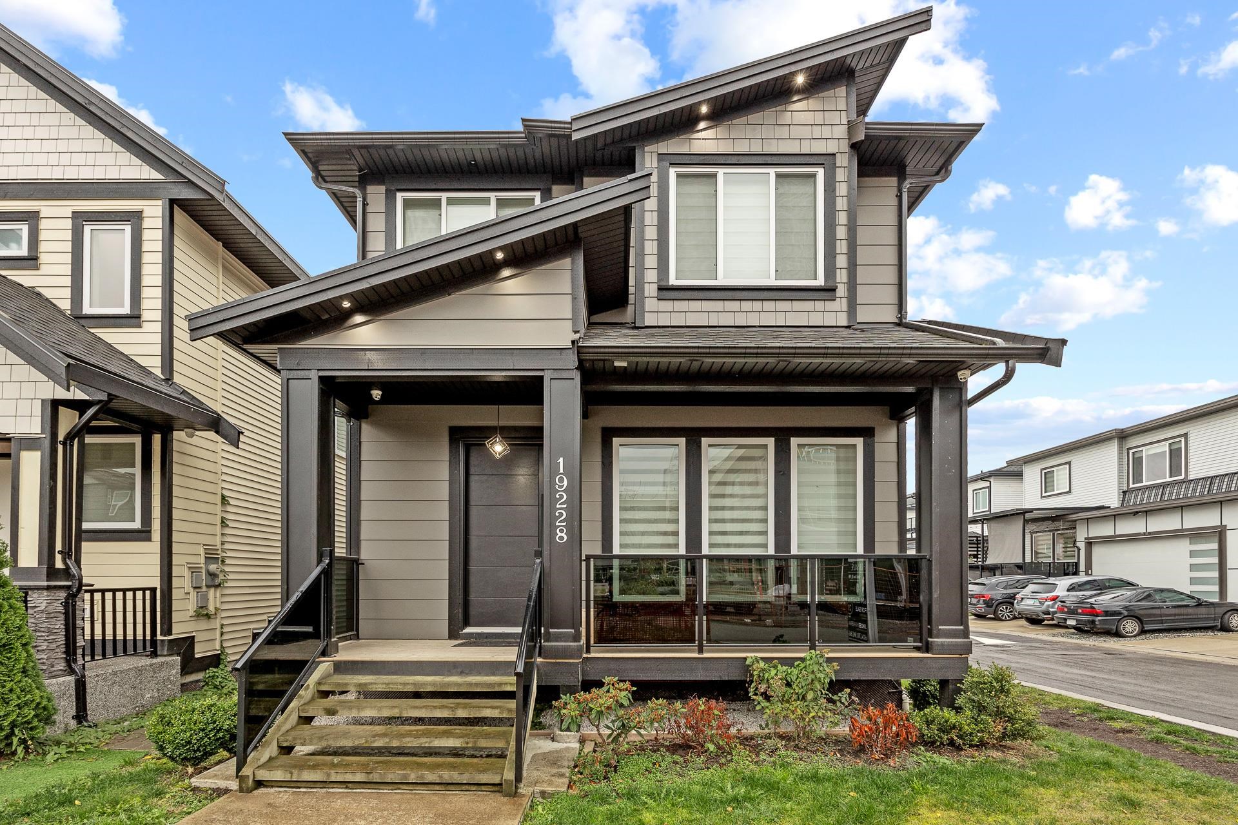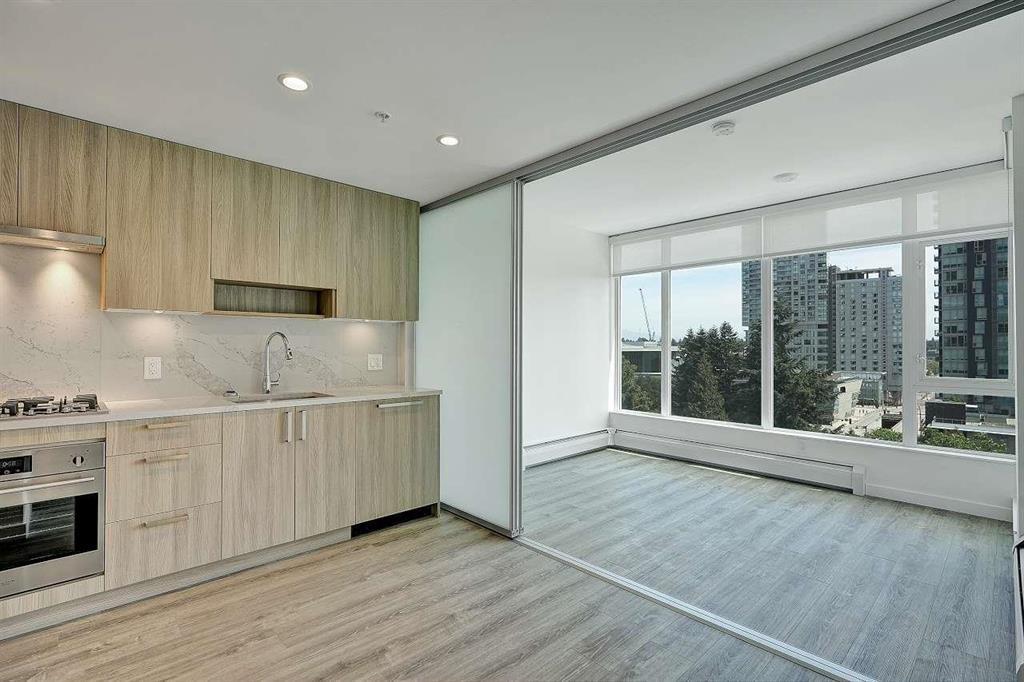- Houseful
- BC
- Surrey
- West Cloverdale North
- 163b Street

Highlights
Description
- Home value ($/Sqft)$599/Sqft
- Time on Houseful
- Property typeResidential
- Neighbourhood
- CommunityShopping Nearby
- Median school Score
- Year built2009
- Mortgage payment
Stunning Views in Vistas West! This Foxridge-built gem in West Cloverdale is perched on the hillside with beautiful farm and mountain views. This immaculate 2-storey with walkout basement offers 3 bedrooms up, a main floor den, and suite potential below. Bright and open plan with vaulted ceilings and tons of windows to enjoy the view in the primary bdrm. Enjoy the spacious deck off the kitchen, gas stove, quality stainless appliances, and retractable awning. Low-maintenance backyard, double garage, and large driveway with lane access. Steps to Bose Park, scenic trails, and a short walk to the elementary school. A perfect family home!
MLS®#R3028028 updated 2 months ago.
Houseful checked MLS® for data 2 months ago.
Home overview
Amenities / Utilities
- Heat source Electric, forced air
- Sewer/ septic Public sewer, sanitary sewer, storm sewer
Exterior
- Construction materials
- Foundation
- Roof
- Fencing Fenced
- # parking spaces 6
- Parking desc
Interior
- # full baths 3
- # half baths 1
- # total bathrooms 4.0
- # of above grade bedrooms
- Appliances Washer/dryer, dishwasher, refrigerator, stove
Location
- Community Shopping nearby
- Area Bc
- Subdivision
- View Yes
- Water source Public
- Zoning description Rf9
Lot/ Land Details
- Lot dimensions 3046.0
Overview
- Lot size (acres) 0.07
- Basement information Finished, exterior entry
- Building size 2506.0
- Mls® # R3028028
- Property sub type Single family residence
- Status Active
- Virtual tour
- Tax year 2024
Rooms Information
metric
- Primary bedroom 4.216m X 4.216m
Level: Above - Walk-in closet 2.642m X 1.854m
Level: Above - Bedroom 2.972m X 2.921m
Level: Above - Bedroom 3.099m X 3.175m
Level: Above - Bedroom 2.794m X 2.565m
Level: Basement - Recreation room 3.988m X 4.47m
Level: Basement - Flex room 3.353m X 2.946m
Level: Basement - Utility 1.727m X 1.676m
Level: Basement - Office 2.972m X 2.921m
Level: Main - Kitchen 4.191m X 2.591m
Level: Main - Dining room 3.531m X 3.175m
Level: Main - Eating area 3.581m X 2.235m
Level: Main - Foyer 1.626m X 2.616m
Level: Main - Living room 4.089m X 4.191m
Level: Main
SOA_HOUSEKEEPING_ATTRS
- Listing type identifier Idx

Lock your rate with RBC pre-approval
Mortgage rate is for illustrative purposes only. Please check RBC.com/mortgages for the current mortgage rates
$-4,000
/ Month25 Years fixed, 20% down payment, % interest
$
$
$
%
$
%

Schedule a viewing
No obligation or purchase necessary, cancel at any time
Nearby Homes
Real estate & homes for sale nearby












