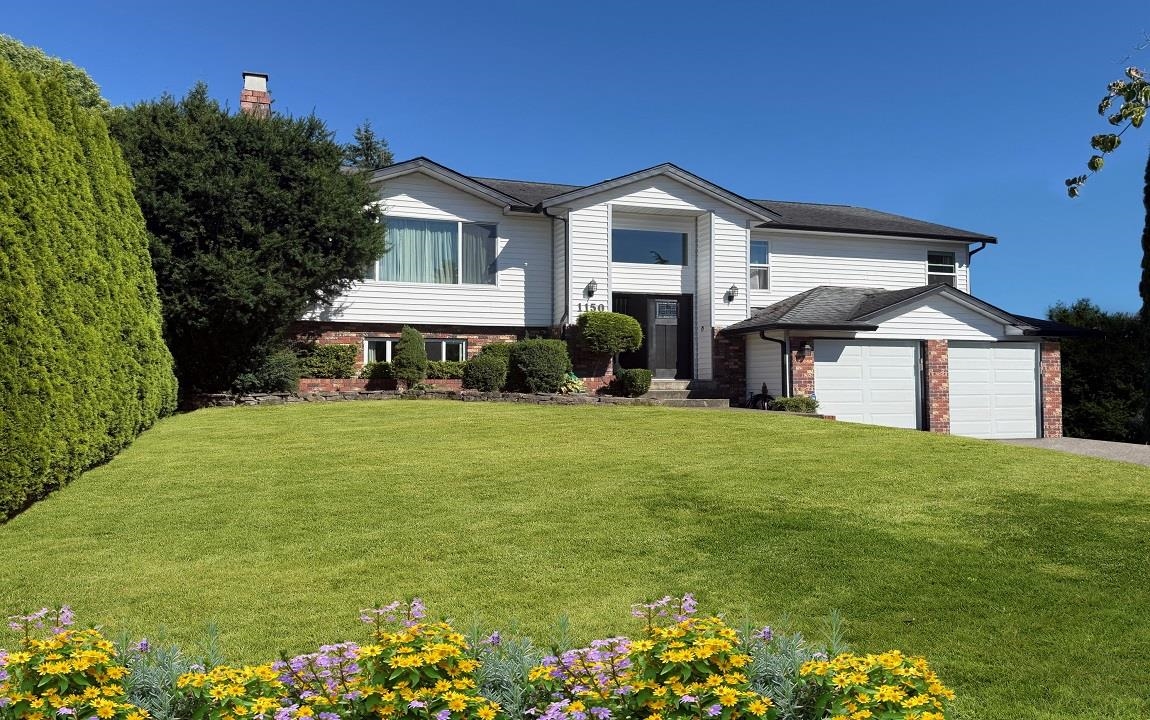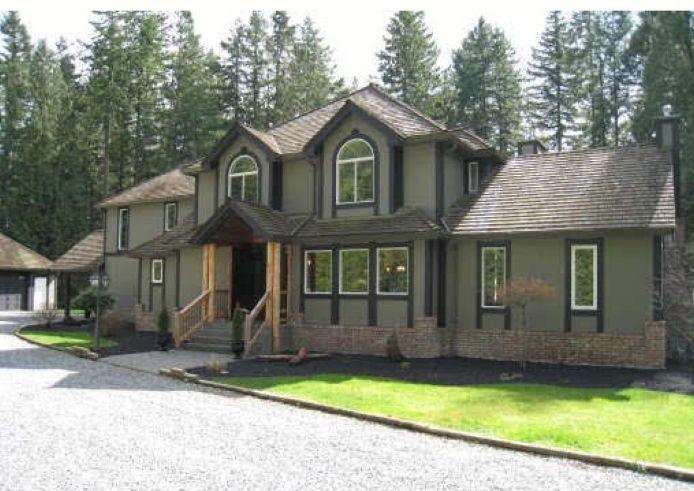
163b Street
163b Street
Highlights
Description
- Home value ($/Sqft)$633/Sqft
- Time on Houseful
- Property typeResidential
- CommunityShopping Nearby
- Median school Score
- Year built1986
- Mortgage payment
McNally - Situated in a private family safe no traffic Cul de Sac. 5 bedroom Home w/3 full Bath. All new windows 2021.LED lighting, smooth ceilings. Granite surfaces in Kitchen & plenty of cabinet storage.Nat- gas stove & eating area in Kitchen. Large living room & dining area & spacious Family rm down. Back yard is Fenced w/ privacy Laurel hedges 7200 SF Lot w/Fully grassed lawn-garden. S/East exposure w/ large slate patio. Composite 300SF Sundeck open & covered. Gazebo & Hot tub. Shed for garden supplies & Storage area under the sundeck. Basement has separate entry & could be suited. Double garage is 460 SF. Long concrete driveway parks 4 cars. Very central area in South Surrey close to everything, Transit, shopping & Beach. Schools: k-7 South Meridian & 8-12 Ecole Earl Marriott
Home overview
- Heat source Forced air, natural gas
- Sewer/ septic Public sewer, sanitary sewer, storm sewer
- Construction materials
- Foundation
- Roof
- Fencing Fenced
- # parking spaces 6
- Parking desc
- # full baths 3
- # total bathrooms 3.0
- # of above grade bedrooms
- Appliances Washer/dryer, dishwasher, refrigerator, stove
- Community Shopping nearby
- Area Bc
- Subdivision
- View No
- Water source Public
- Zoning description R3
- Lot dimensions 7245.0
- Lot size (acres) 0.17
- Basement information Full, finished, exterior entry
- Building size 2367.0
- Mls® # R3041848
- Property sub type Single family residence
- Status Active
- Virtual tour
- Tax year 2024
- Bedroom 2.718m X 3.454m
- Bedroom 3.302m X 3.454m
- Family room 3.785m X 5.791m
- Laundry 3.454m X 6.147m
- Primary bedroom 3.632m X 4.42m
Level: Main - Kitchen 3.454m X 4.877m
Level: Main - Bedroom 3.023m X 3.048m
Level: Main - Dining room 3.048m X 3.581m
Level: Main - Bedroom 3.048m X 3.048m
Level: Main - Walk-in closet 1.321m X 1.499m
Level: Main - Living room 4.115m X 5.791m
Level: Main
- Listing type identifier Idx

$-3,997
/ Month












