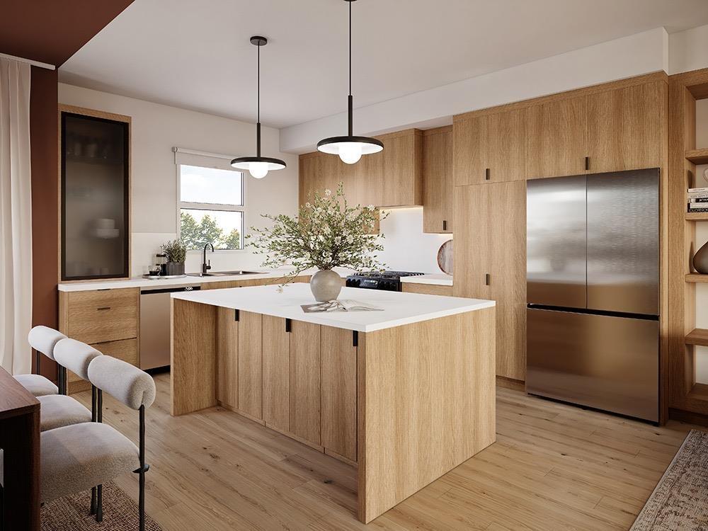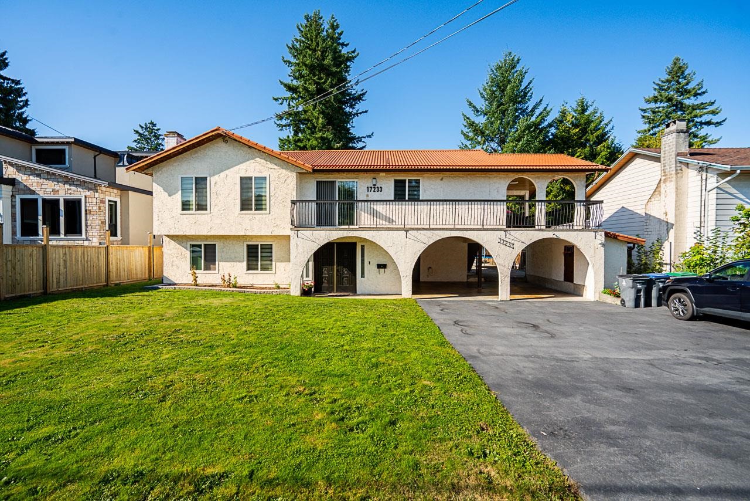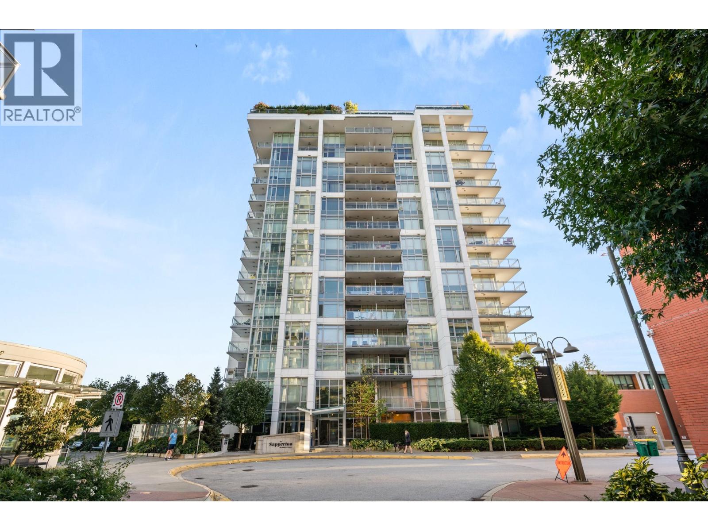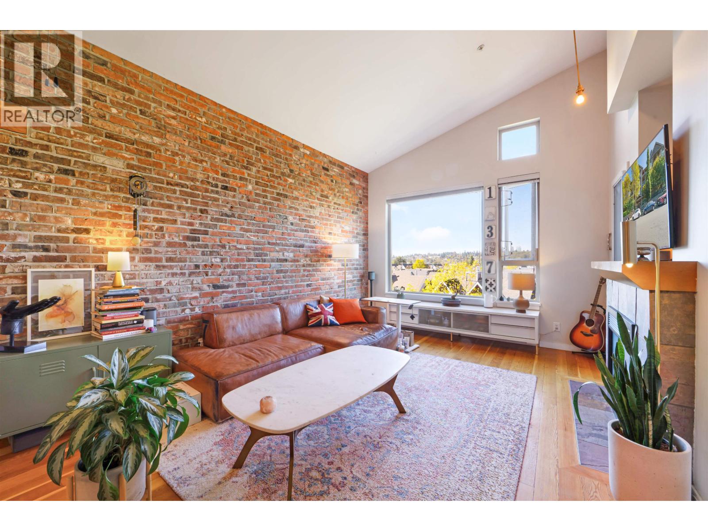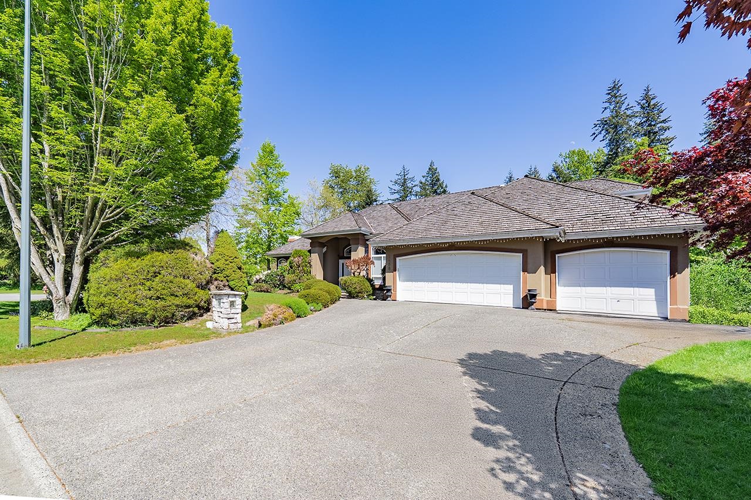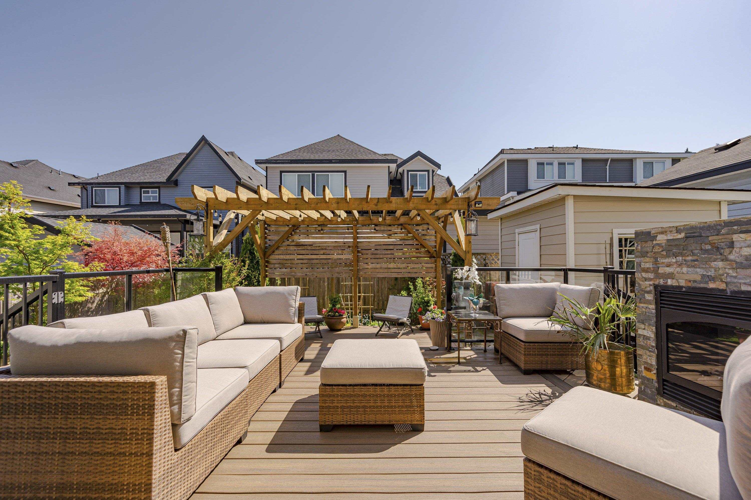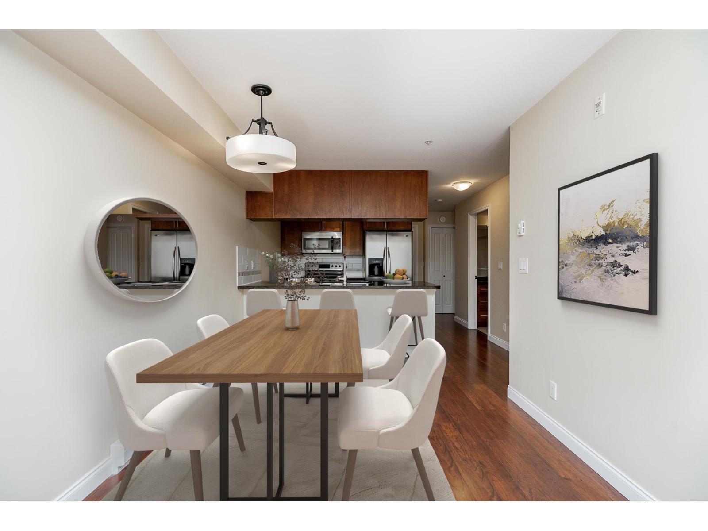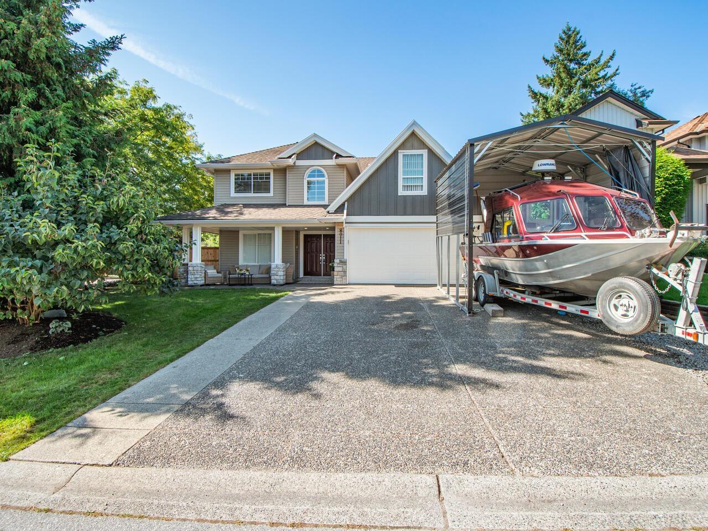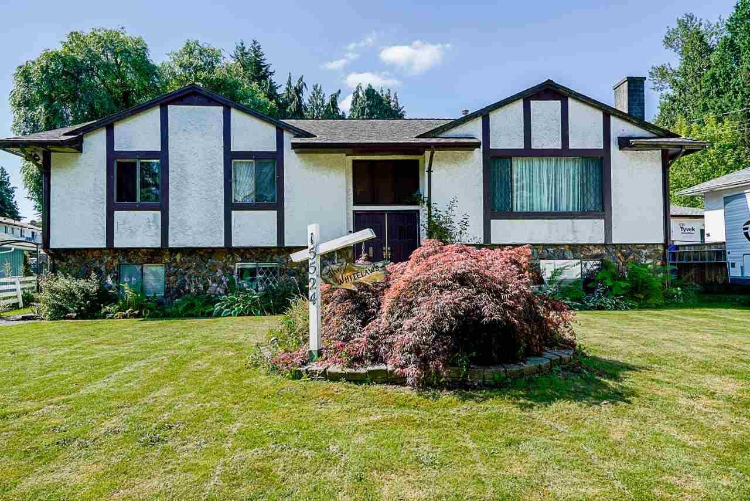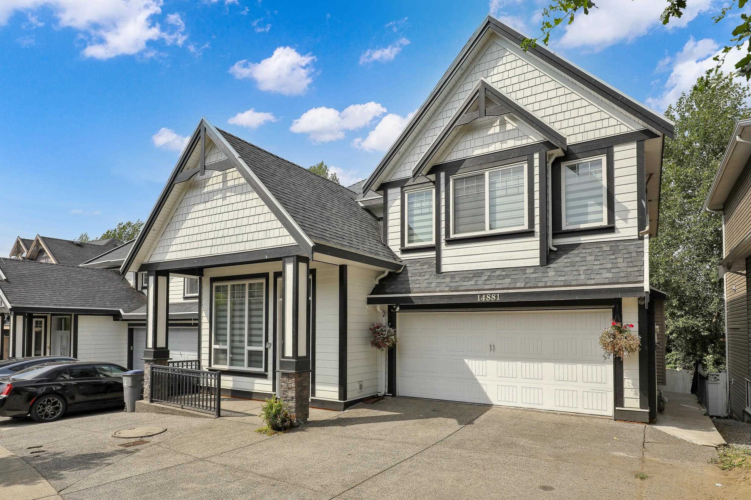- Houseful
- BC
- Surrey
- Fleetwood Town Centre
- 163rd Street
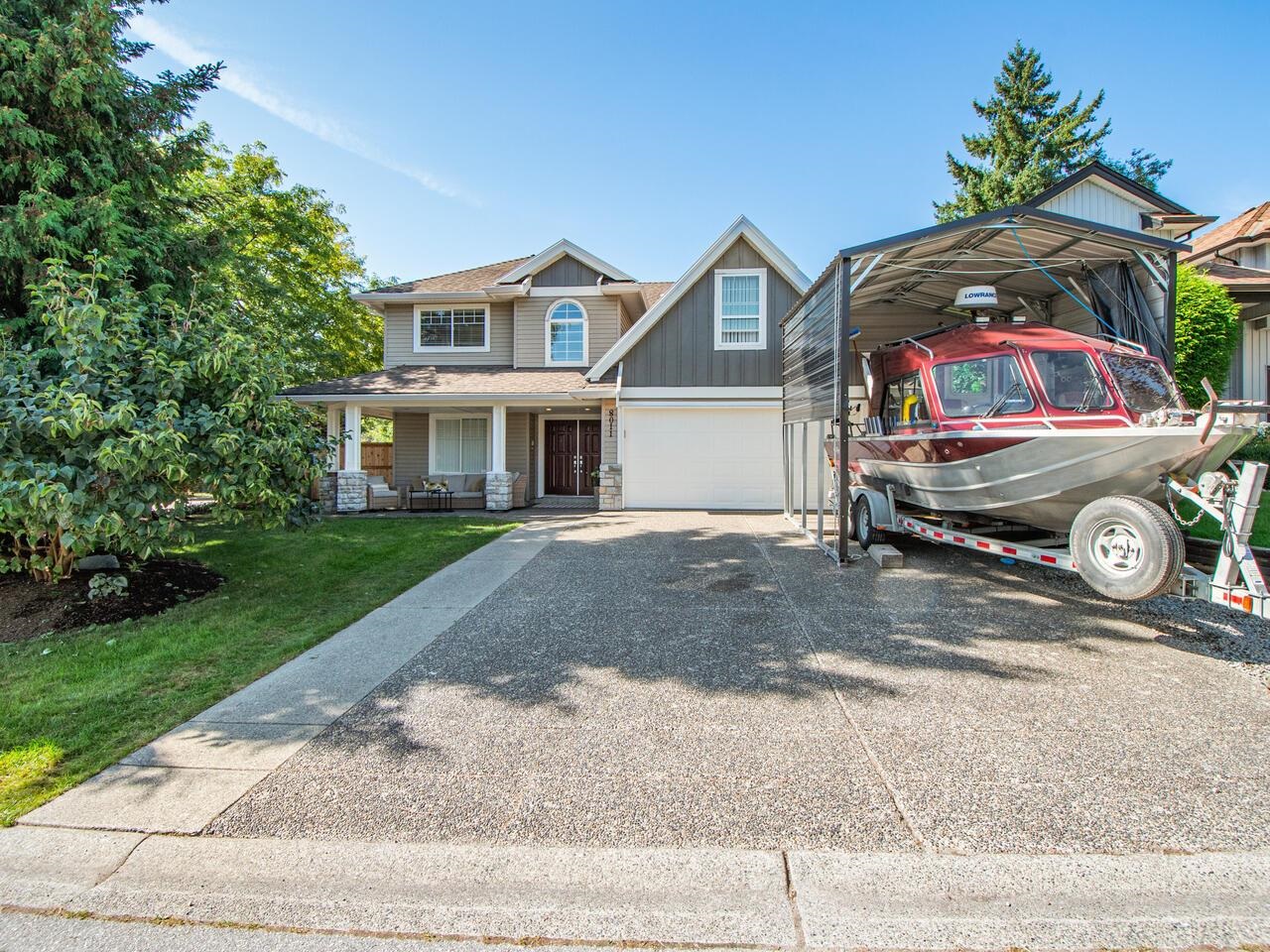
Highlights
Description
- Home value ($/Sqft)$571/Sqft
- Time on Houseful
- Property typeResidential
- StyleBasement entry
- Neighbourhood
- Median school Score
- Year built2001
- Mortgage payment
Welcome home ! Beautiful and spacious 2783 SF 2 storey home with 3 1/2 baths 6 bdrms, 3 up 1 down as well as a 2 bdrm suite below with own entrance. All on a 6200 SF corner lot in the desirable Fleetwood area. Upper floor has nice & bright living/dining room area. Maple kitchen w/ breakfast bar, top of the line appls connecting fam rm w/fireplace. Double doors leading to Prim bdrm w/ beautiful ensuite incl stand up shower and soaker tub. 2 other bdrms on this level. Lower has 1 bdrm with 2 pc ensuite and laundry room, then a totally separate 2 bdrm suite with own entrance. Lovely back deck off fam rm/kitchen for entertaining. New totally fenced yard with storage shed. Attached 2 car garage. You have to see this it’s a beauty - don't miss out. Close to everything
Home overview
- Heat source Hot water, natural gas
- Sewer/ septic Public sewer
- Construction materials
- Foundation
- Roof
- # parking spaces 6
- Parking desc
- # full baths 3
- # half baths 1
- # total bathrooms 4.0
- # of above grade bedrooms
- Appliances Washer/dryer, dishwasher, refrigerator, stove
- Area Bc
- Water source Public
- Zoning description Sf
- Lot dimensions 6200.0
- Lot size (acres) 0.14
- Basement information None
- Building size 2783.0
- Mls® # R3052296
- Property sub type Single family residence
- Status Active
- Tax year 2024
- Bedroom 3.226m X 5.817m
Level: Above - Dining room 2.769m X 3.937m
Level: Above - Primary bedroom 3.886m X 4.267m
Level: Above - Bedroom 3.023m X 3.683m
Level: Above - Living room 4.928m X 6.198m
Level: Above - Kitchen 4.394m X 4.572m
Level: Above - Primary bedroom 4.75m X 4.775m
Level: Main - Bedroom 2.87m X 3.099m
Level: Main - Bedroom 3.302m X 5.994m
Level: Main - Laundry 2.057m X 3.302m
Level: Main - Dining room 2.845m X 3.683m
Level: Main - Foyer 2.362m X 2.87m
Level: Main - Living room 2.997m X 3.683m
Level: Main
- Listing type identifier Idx

$-4,235
/ Month

