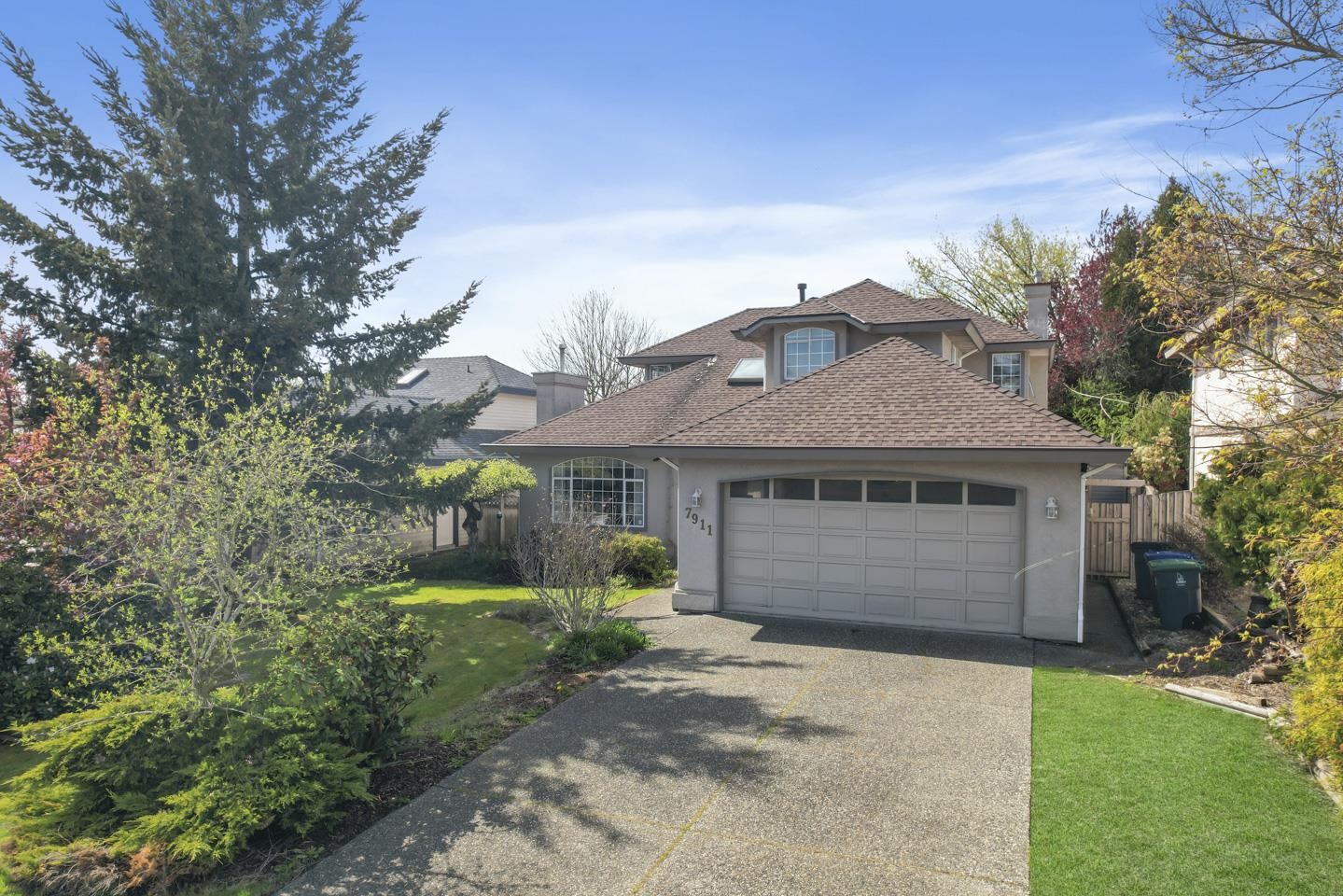
Highlights
Description
- Home value ($/Sqft)$641/Sqft
- Time on Houseful
- Property typeResidential
- CommunityShopping Nearby
- Median school Score
- Year built1989
- Mortgage payment
Looking for a detached house in sought after Hazelwood Grove neighbourhood of Fleetwood, under 800 meters of future Skytrain station? Your search ends here on this beautiful 4 Bedroom House with a huge size bedroom and an office on main. House sits on 7200+ sq. ft. East facing rectangular lot and is delightfully landscaped which is conveniently located across William Watson Elementary School & steps to Fleetwood Park School. This beautiful well-maintained home welcomes you w/airy vaulted ceilings highlighting an elegant living area w/ splendid hardwood floors. Lot has a development potential and falls within Transit Oriented Area, Multi family housing can be permitted, please verify with the city. Book your appointment.
MLS®#R3029543 updated 1 month ago.
Houseful checked MLS® for data 1 month ago.
Home overview
Amenities / Utilities
- Heat source Forced air, natural gas
- Sewer/ septic Public sewer, sanitary sewer, storm sewer
Exterior
- Construction materials
- Foundation
- Roof
- Fencing Fenced
- # parking spaces 6
- Parking desc
Interior
- # full baths 2
- # half baths 1
- # total bathrooms 3.0
- # of above grade bedrooms
- Appliances Washer/dryer, dishwasher, refrigerator, stove, microwave
Location
- Community Shopping nearby
- Area Bc
- Subdivision
- Water source Public
- Zoning description R3
Lot/ Land Details
- Lot dimensions 7267.0
Overview
- Lot size (acres) 0.17
- Basement information Crawl space
- Building size 2339.0
- Mls® # R3029543
- Property sub type Single family residence
- Status Active
- Tax year 2024
Rooms Information
metric
- Primary bedroom 3.81m X 4.699m
Level: Above - Bedroom 3.912m X 4.826m
Level: Above - Bedroom 3.048m X 3.658m
Level: Above - Kitchen 3.353m X 3.251m
Level: Main - Family room 4.877m X 3.658m
Level: Main - Living room 4.42m X 4.42m
Level: Main - Bedroom 4.775m X 4.394m
Level: Main - Eating area 2.438m X 2.87m
Level: Main - Office 2.667m X 2.692m
Level: Main - Dining room 3.226m X 3.277m
Level: Main
SOA_HOUSEKEEPING_ATTRS
- Listing type identifier Idx

Lock your rate with RBC pre-approval
Mortgage rate is for illustrative purposes only. Please check RBC.com/mortgages for the current mortgage rates
$-4,000
/ Month25 Years fixed, 20% down payment, % interest
$
$
$
%
$
%

Schedule a viewing
No obligation or purchase necessary, cancel at any time
Nearby Homes
Real estate & homes for sale nearby












