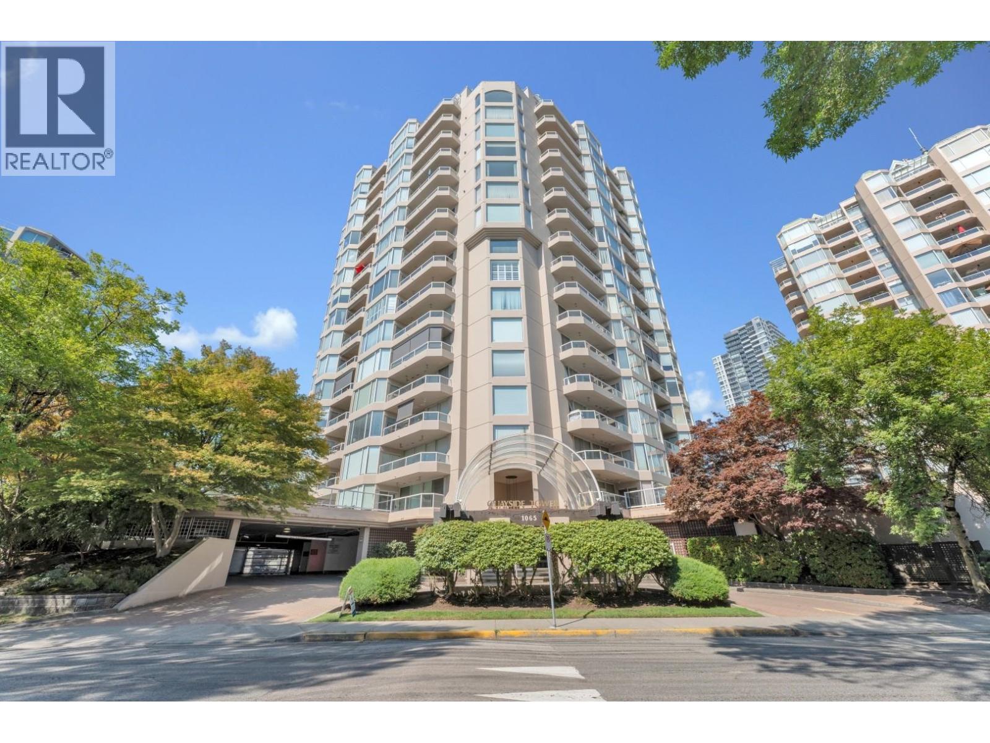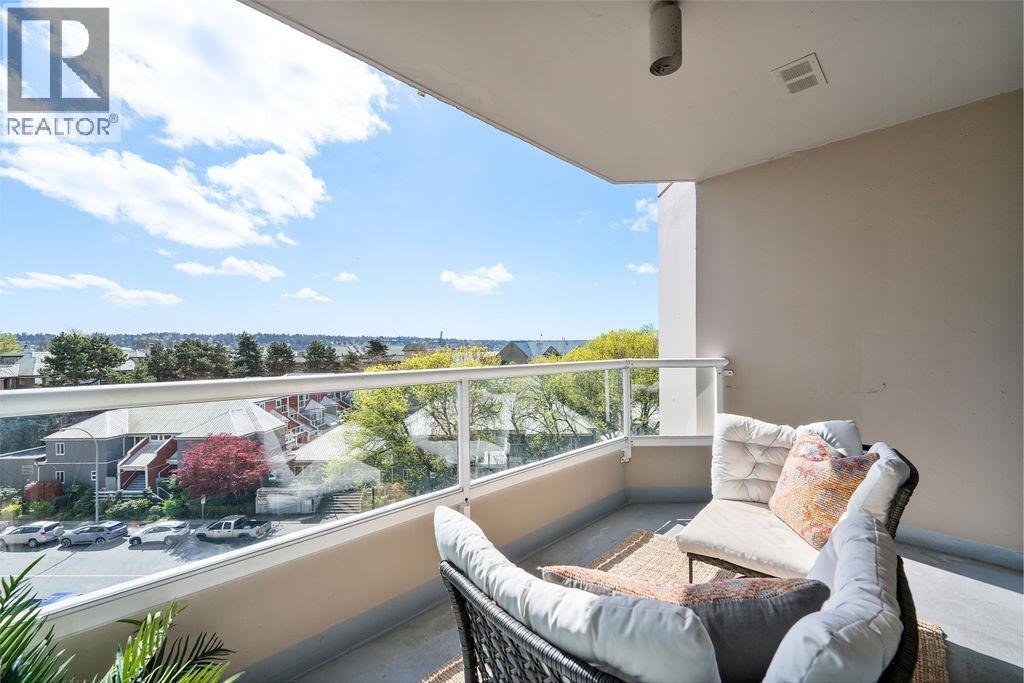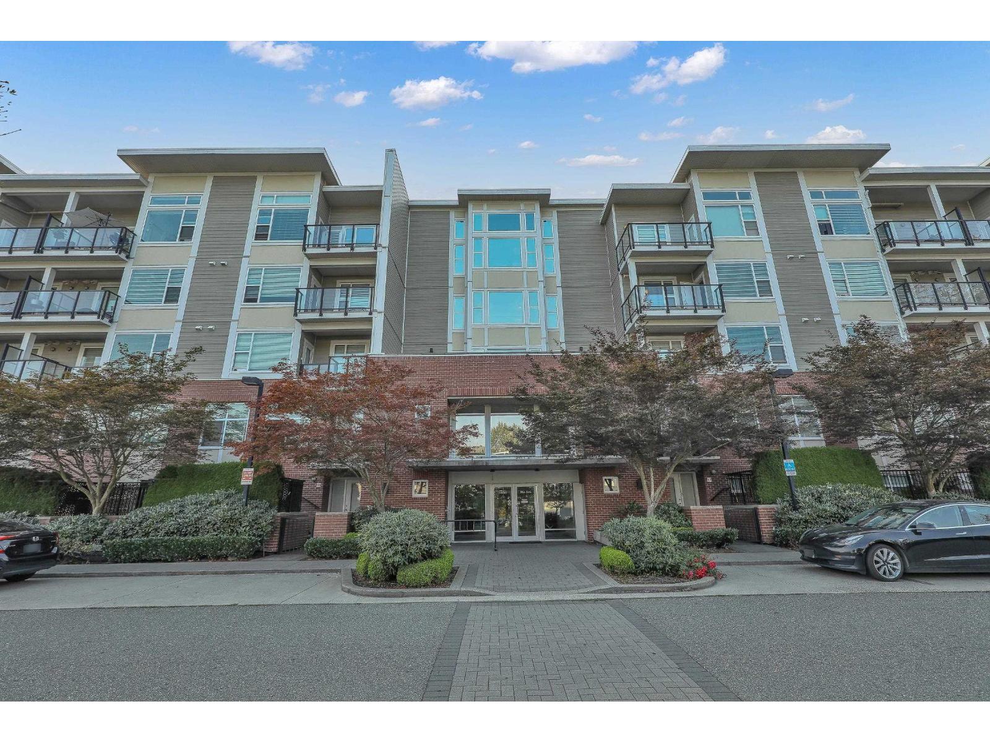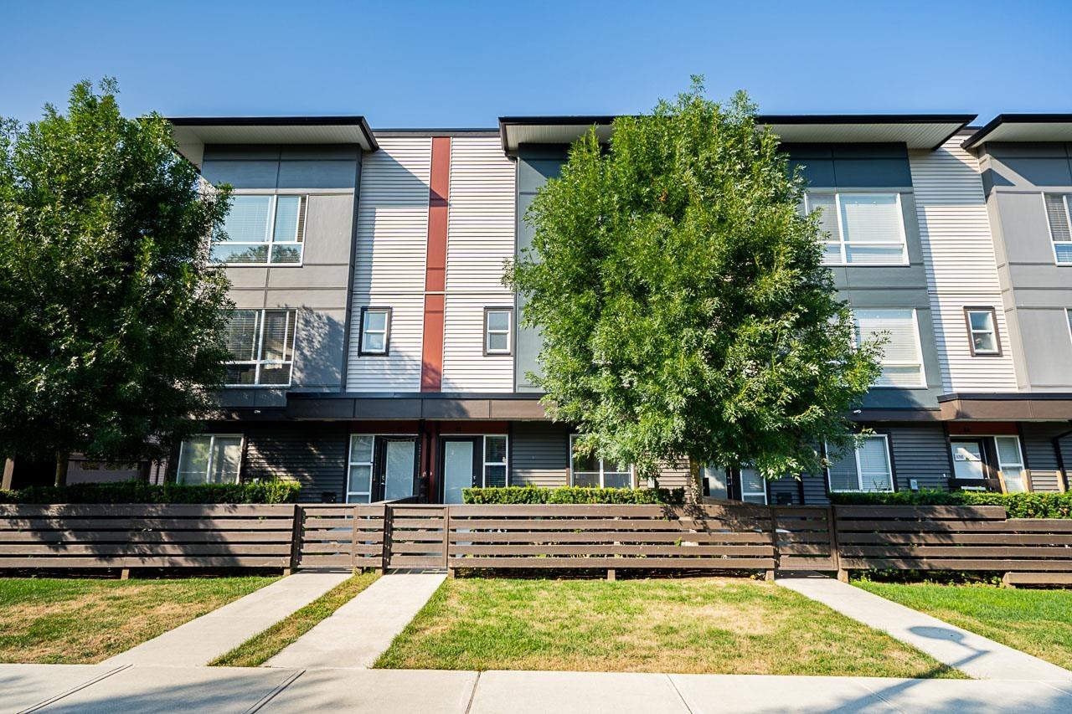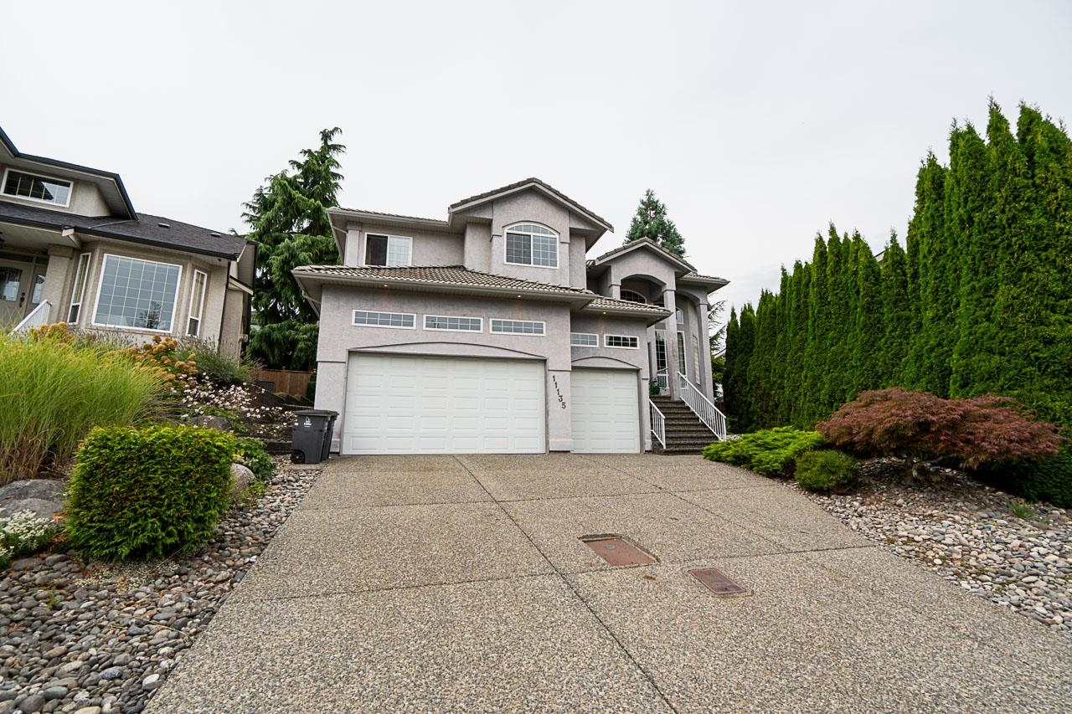
Highlights
Description
- Home value ($/Sqft)$450/Sqft
- Time on Houseful
- Property typeResidential
- CommunityShopping Nearby
- Median school Score
- Year built1996
- Mortgage payment
Sought after Fraser Heights location! This Large 2 Storey with full basement has a really unique floorplan with soaring ceilings and a west coast feel. Beautiful living area greets you at entry with joining Dining room and loads of natural light. Split staircase off kitchen and entry, Kitchen has a walk in pantry, updated stainless appliances and a gas cooktop, Family room with gas fireplace and access to a totally private rear yard. 4 bedrooms upstairs, Huge primary with gas fireplace that shared with the ensuite. Basement is bright and fully finished with option for a 1 bedroom suite with laundry and also a bonus rec room for the owner OR 2nd bedroom. RARE Triple Garage plus bonus workshop area accessible from garage & Basement. Come have a look, we're OPEN SATURDAY 2-4PM
Home overview
- Heat source Baseboard, hot water, radiant
- Sewer/ septic Public sewer, sanitary sewer
- Construction materials
- Foundation
- Roof
- Fencing Fenced
- # parking spaces 6
- Parking desc
- # full baths 3
- # half baths 1
- # total bathrooms 4.0
- # of above grade bedrooms
- Appliances Washer/dryer, dishwasher, refrigerator, stove, microwave, oven
- Community Shopping nearby
- Area Bc
- Subdivision
- Water source Public
- Zoning description Sfr
- Lot dimensions 6039.0
- Lot size (acres) 0.14
- Basement information Full, finished, exterior entry
- Building size 3848.0
- Mls® # R3042041
- Property sub type Single family residence
- Status Active
- Tax year 2024
- Bedroom 3.658m X 4.039m
Level: Above - Bedroom 3.124m X 3.607m
Level: Above - Bedroom 3.353m X 3.302m
Level: Above - Primary bedroom 4.191m X 5.309m
Level: Above - Bedroom 3.2m X 4.089m
Level: Basement - Workshop 4.343m X 2.743m
Level: Basement - Storage 1.829m X 2.134m
Level: Basement - Kitchen 2.997m X 4.242m
Level: Basement - Living room 3.988m X 4.013m
Level: Basement - Recreation room 5.258m X 4.064m
Level: Basement - Dining room 3.251m X 3.658m
Level: Main - Kitchen 3.658m X 4.115m
Level: Main - Laundry 1.93m X 2.438m
Level: Main - Family room 3.988m X 4.013m
Level: Main - Foyer 2.438m X 2.438m
Level: Main - Den 3.048m X 3.658m
Level: Main - Eating area 1.93m X 2.591m
Level: Main - Living room 4.115m X 4.674m
Level: Main
- Listing type identifier Idx

$-4,613
/ Month

