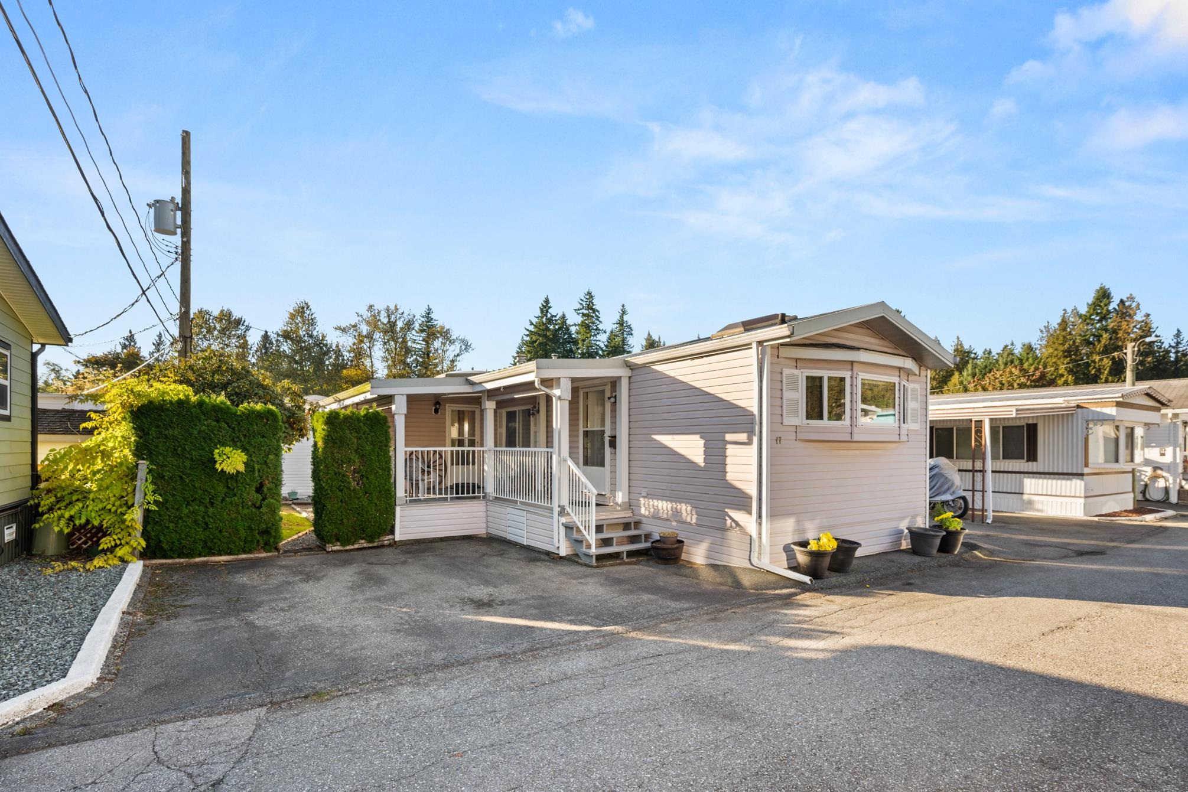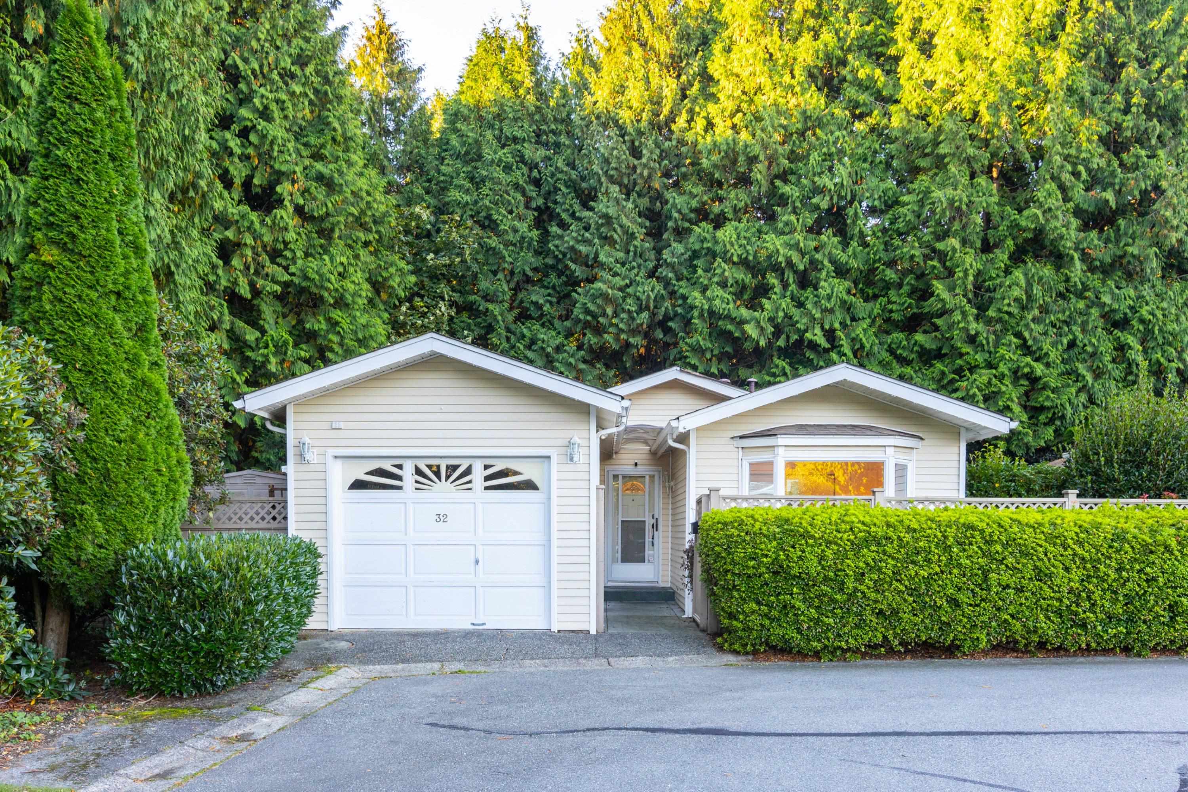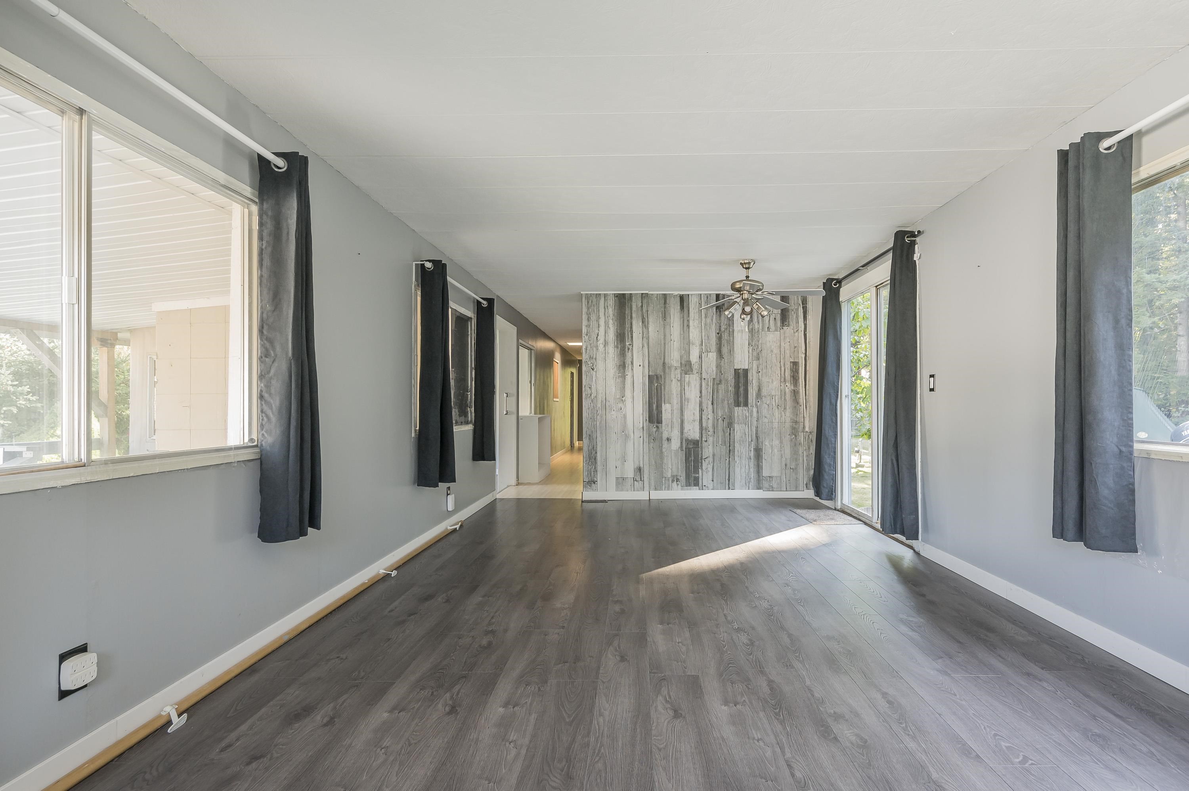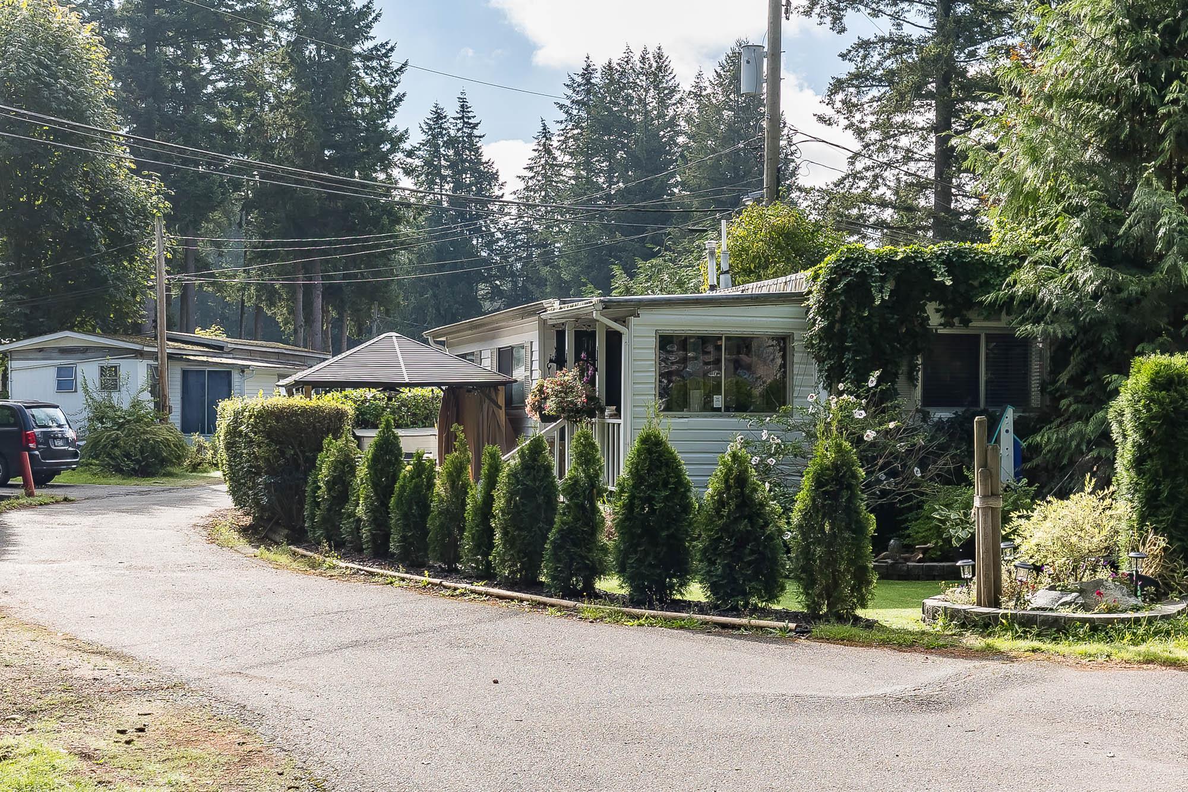- Houseful
- BC
- Surrey
- King George Corridor
- 1640 162 Street #48
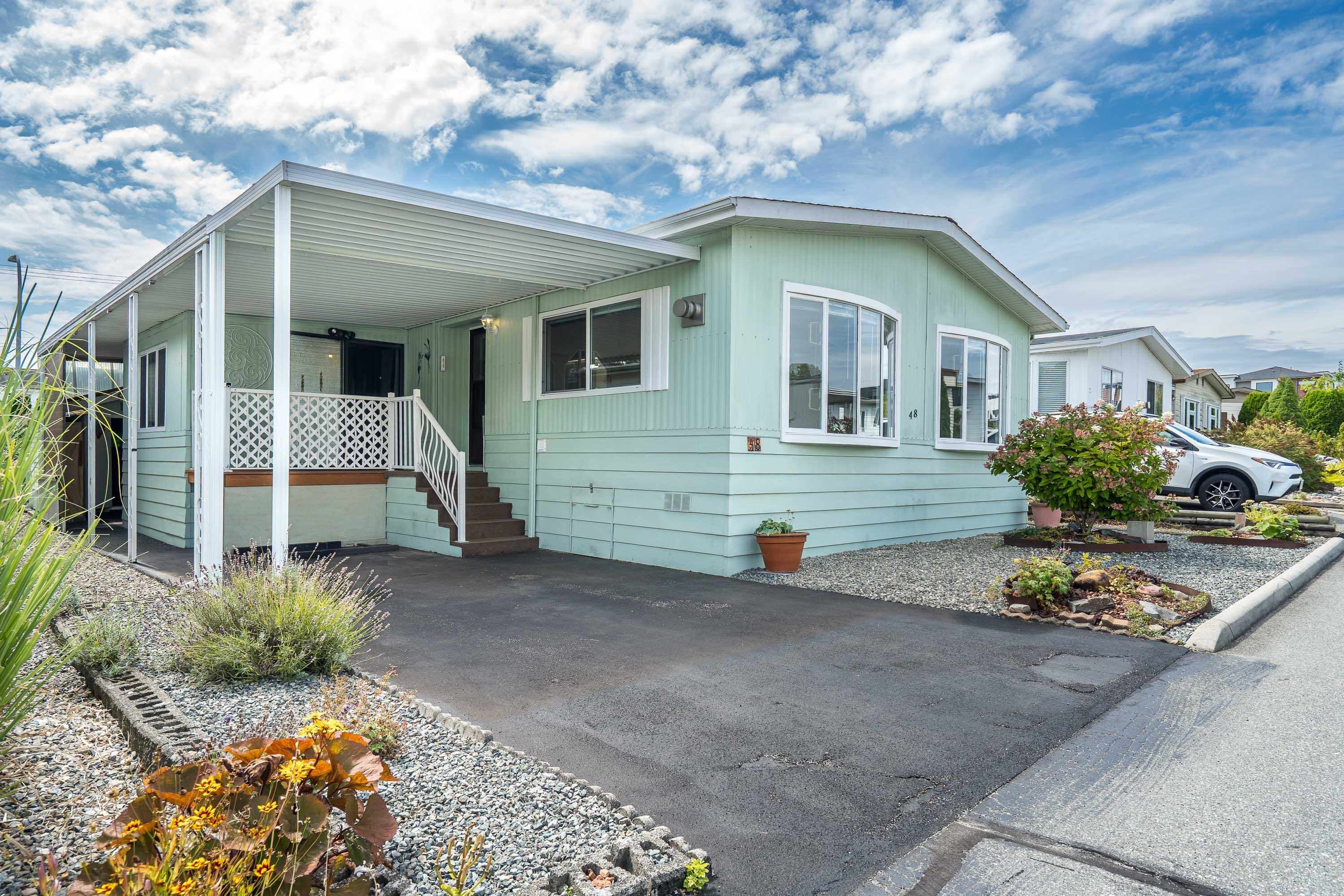
Highlights
Description
- Home value ($/Sqft)$455/Sqft
- Time on Houseful
- Property typeResidential
- StyleRancher/bungalow
- Neighbourhood
- CommunityAdult Oriented, Shopping Nearby
- Median school Score
- Year built1983
- Mortgage payment
Welcome to Cherry Brook Park! This beautifully maintained 2 bed & den, 2 bath double-wide manufactured home offers 1,440 sqft of comfortable living on your own lot. Thoughtfully updated, it features a spacious ensuite w/ walk-in shower, cozy freestanding natural gas fireplace, newer windows, updated flooring, kitchen counters & backsplash, closet organizers, R/I vacuum, & a large openable kitchen skylight. Enjoy the detached workshop & expansive south-facing covered patio—perfect for relaxing or entertaining. With 2 parking spots right outside your door and proximity to Hwy 99, the US border, hospital, shopping, and White Rock Beach, convenience is at your doorstep. Adult-oriented 55+ community with low strata fees of $200/month.
MLS®#R3039709 updated 2 weeks ago.
Houseful checked MLS® for data 2 weeks ago.
Home overview
Amenities / Utilities
- Heat source Forced air, natural gas
- Sewer/ septic Public sewer, sanitary sewer
Exterior
- # total stories 1.0
- Construction materials
- Foundation
- Roof
- # parking spaces 2
- Parking desc
Interior
- # full baths 2
- # total bathrooms 2.0
- # of above grade bedrooms
- Appliances Washer/dryer, dishwasher, refrigerator, stove
Location
- Community Adult oriented, shopping nearby
- Area Bc
- Subdivision
- Water source Public
- Zoning description Rm-m
Lot/ Land Details
- Lot dimensions 3465.0
Overview
- Lot size (acres) 0.08
- Basement information None
- Building size 1440.0
- Mls® # R3039709
- Property sub type Manufactured home
- Status Active
- Virtual tour
- Tax year 2024
Rooms Information
metric
- Laundry 2.972m X 3.429m
Level: Main - Bedroom 2.819m X 3.429m
Level: Main - Dining room 3.988m X 4.216m
Level: Main - Primary bedroom 3.835m X 3.429m
Level: Main - Living room 5.715m X 7.01m
Level: Main - Kitchen 3.912m X 3.429m
Level: Main - Foyer 1.549m X 3.048m
Level: Main - Den 4.013m X 2.997m
Level: Main
SOA_HOUSEKEEPING_ATTRS
- Listing type identifier Idx

Lock your rate with RBC pre-approval
Mortgage rate is for illustrative purposes only. Please check RBC.com/mortgages for the current mortgage rates
$-1,747
/ Month25 Years fixed, 20% down payment, % interest
$
$
$
%
$
%

Schedule a viewing
No obligation or purchase necessary, cancel at any time
Nearby Homes
Real estate & homes for sale nearby

