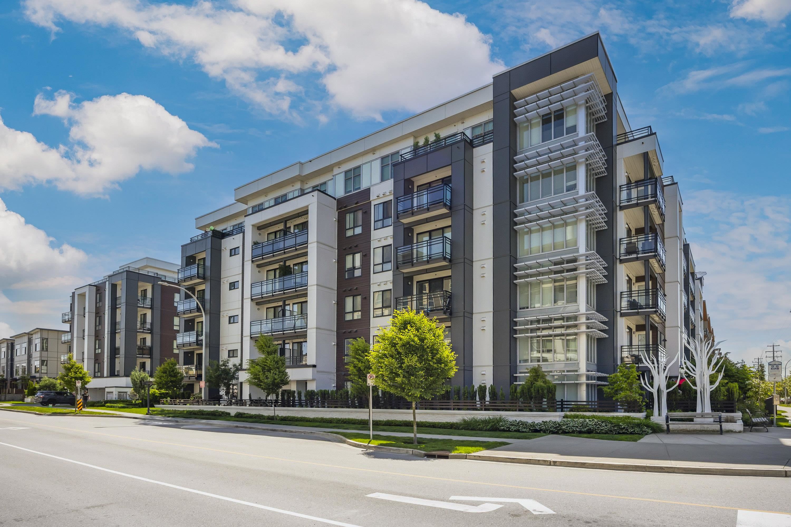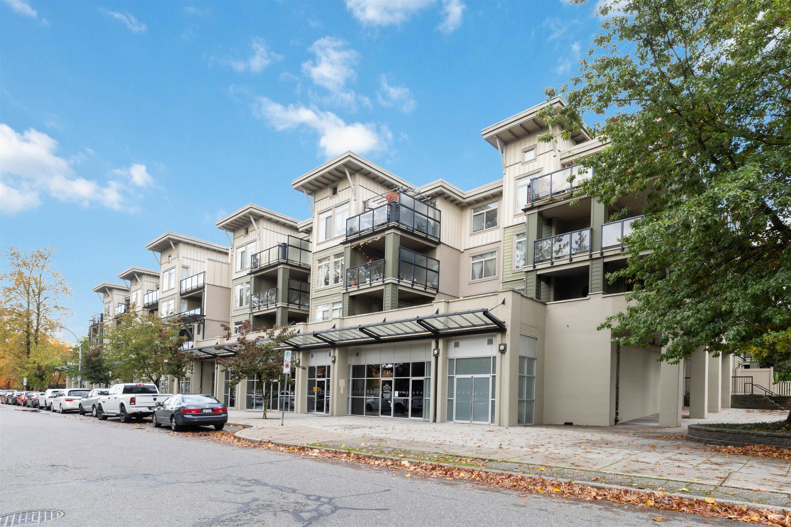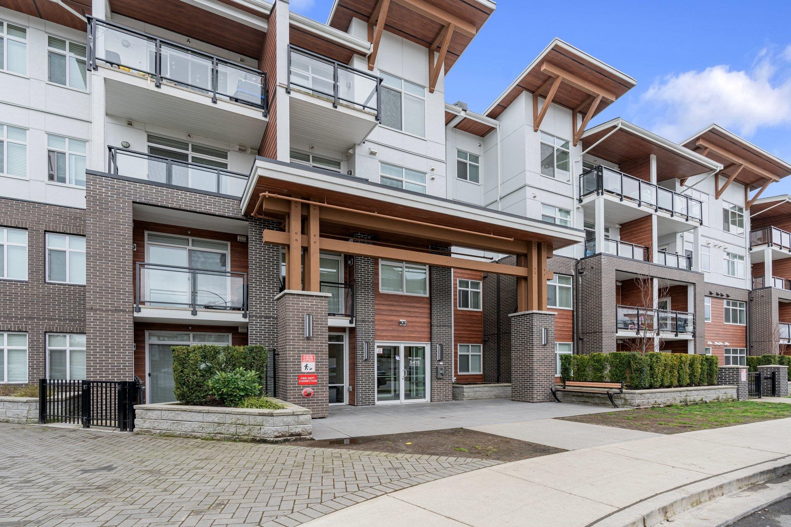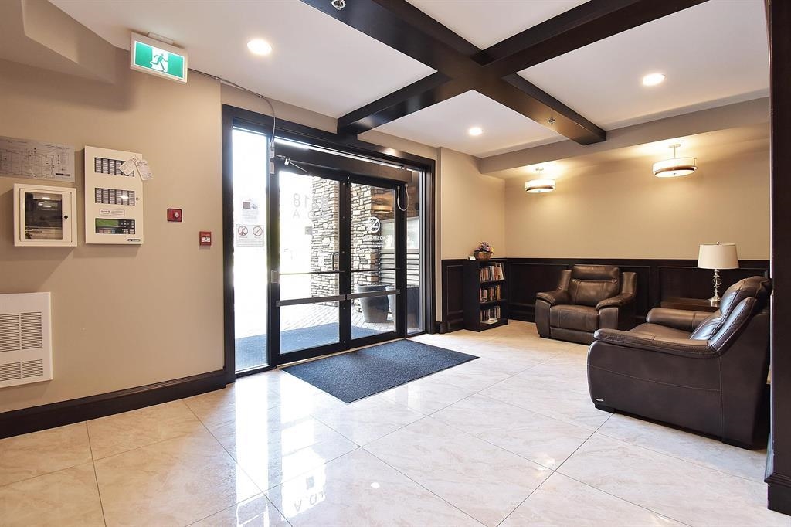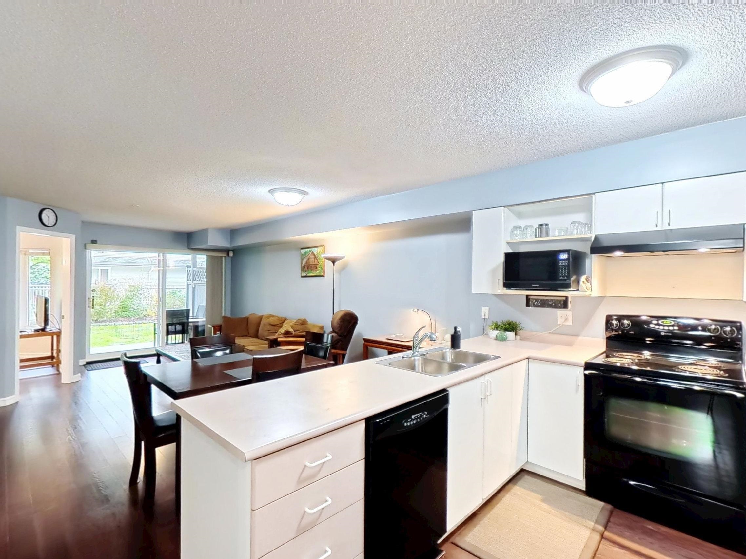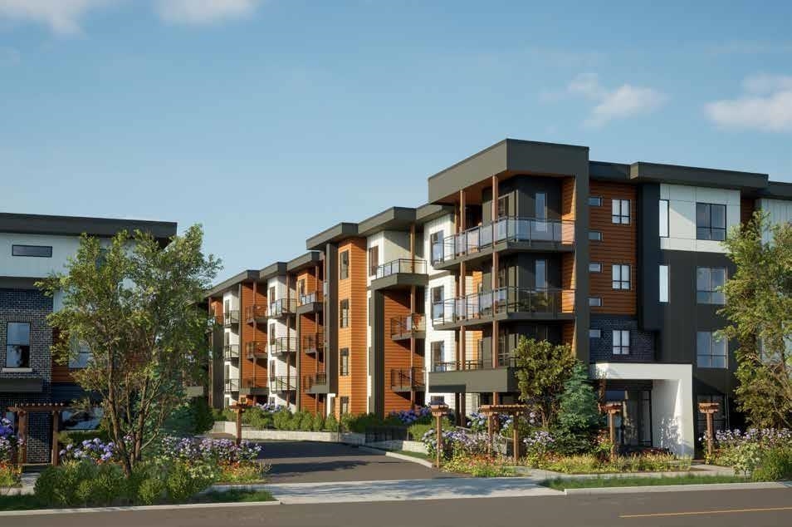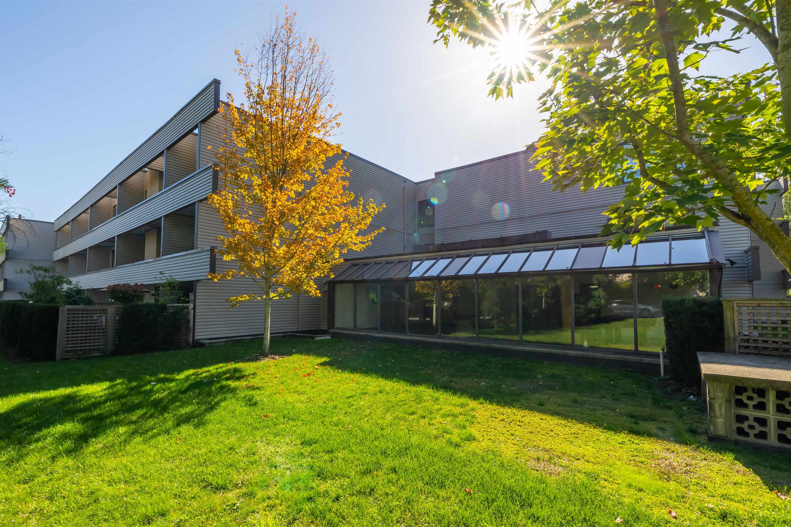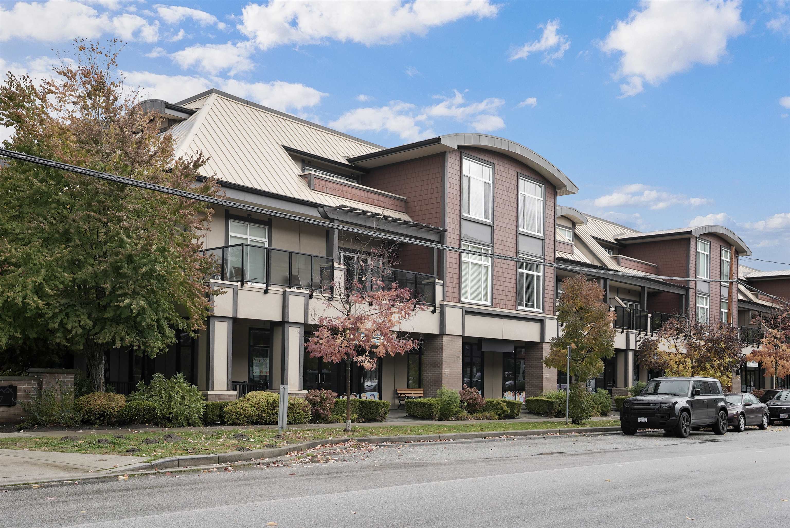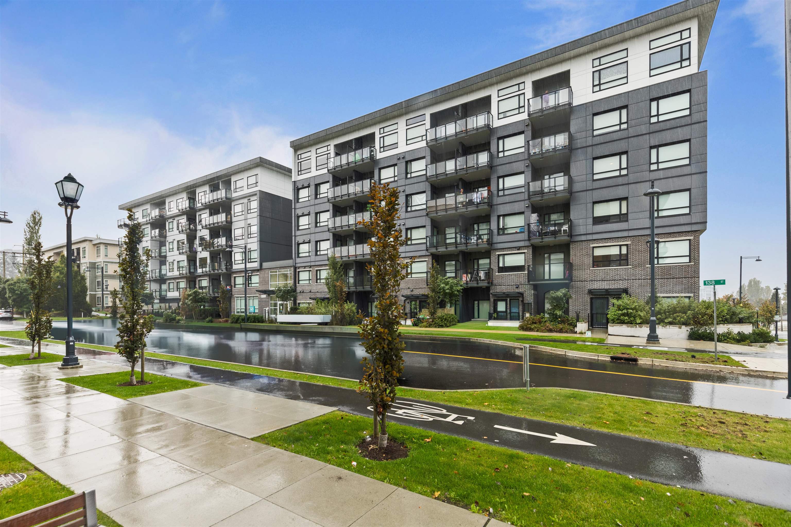Select your Favourite features
- Houseful
- BC
- Surrey
- West Cloverdale North
- 16421 64 Avenue #201
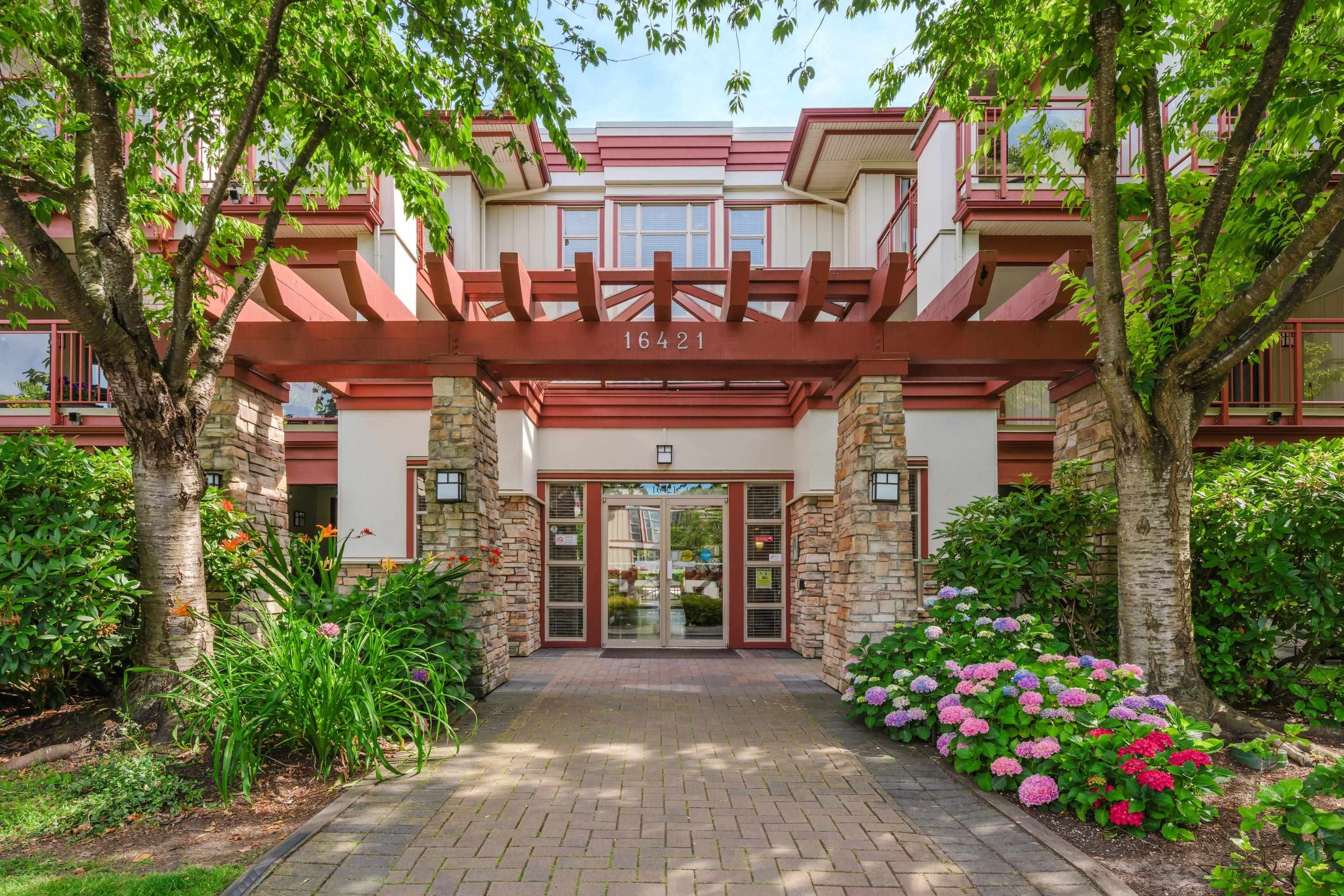
16421 64 Avenue #201
For Sale
106 Days
$924,800 $25K
$900,000
2 beds
2 baths
1,487 Sqft
16421 64 Avenue #201
For Sale
106 Days
$924,800 $25K
$900,000
2 beds
2 baths
1,487 Sqft
Highlights
Description
- Home value ($/Sqft)$605/Sqft
- Time on Houseful
- Property typeResidential
- Neighbourhood
- CommunityAdult Oriented, Golf, Shopping Nearby
- Median school Score
- Year built2009
- Mortgage payment
Located in prestigious St. Andrews at Northview, this one-of-a-kind end-unit condo shares no walls with neighbours. With 1,487 sq ft of living space, including 2 bedrooms, plus a den and a full-sized dining room, this home offers space for entertaining and living alike. Enjoy a large 325 sqft private covered patio overlooking fountains and lush gardens. In excellent condition with new carpet throughout, this home is move-in ready. This home offers a spacious primary suite that fits a king-sized bed and features deck access, a walk-in closet, double sinks, a soaker tub, and a separate shower. Parking spots are just steps from the elevator and a short walk to the unit. Amenities include walking trails, bike storage, gym, hot tub, pool & clubhouse.
MLS®#R3023803 updated 1 week ago.
Houseful checked MLS® for data 1 week ago.
Home overview
Amenities / Utilities
- Heat source Hot water, radiant
- Sewer/ septic Public sewer, sanitary sewer, storm sewer
Exterior
- # total stories 4.0
- Construction materials
- Foundation
- Roof
- # parking spaces 2
- Parking desc
Interior
- # full baths 2
- # total bathrooms 2.0
- # of above grade bedrooms
- Appliances Washer/dryer, dishwasher, refrigerator, stove
Location
- Community Adult oriented, golf, shopping nearby
- Area Bc
- Subdivision
- View Yes
- Water source Public
- Zoning description Cd
Overview
- Basement information None
- Building size 1487.0
- Mls® # R3023803
- Property sub type Apartment
- Status Active
- Virtual tour
- Tax year 2025
Rooms Information
metric
- Foyer 1.372m X 1.499m
Level: Main - Dining room 2.667m X 4.267m
Level: Main - Living room 3.708m X 5.817m
Level: Main - Bedroom 2.997m X 3.912m
Level: Main - Laundry 1.981m X 2.667m
Level: Main - Walk-in closet 1.753m X 3.505m
Level: Main - Den 2.845m X 3.099m
Level: Main - Kitchen 3.404m X 4.013m
Level: Main - Primary bedroom 3.683m X 4.851m
Level: Main
SOA_HOUSEKEEPING_ATTRS
- Listing type identifier Idx

Lock your rate with RBC pre-approval
Mortgage rate is for illustrative purposes only. Please check RBC.com/mortgages for the current mortgage rates
$-2,400
/ Month25 Years fixed, 20% down payment, % interest
$
$
$
%
$
%

Schedule a viewing
No obligation or purchase necessary, cancel at any time
Nearby Homes
Real estate & homes for sale nearby

