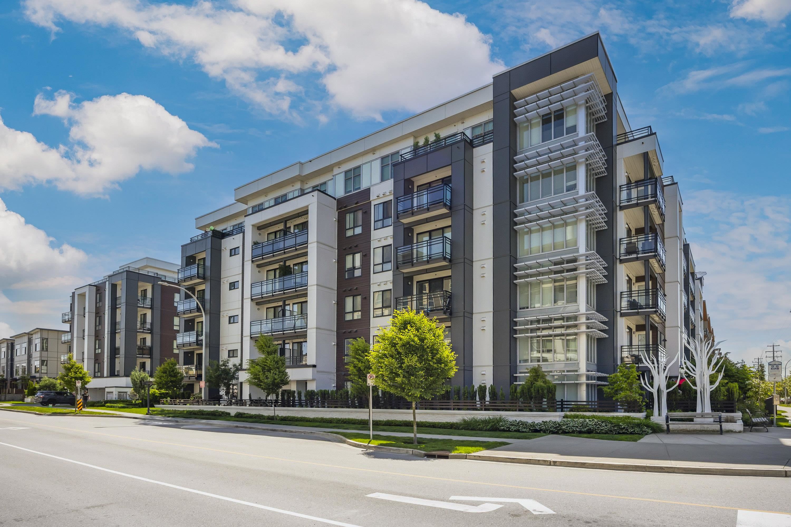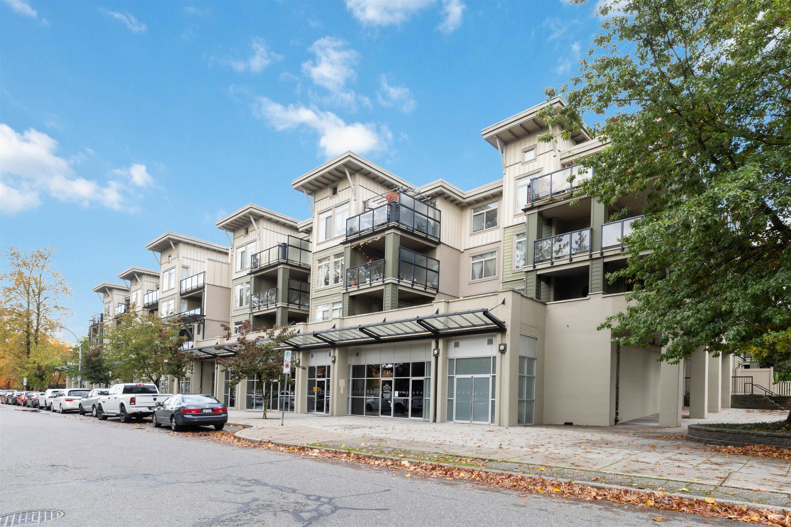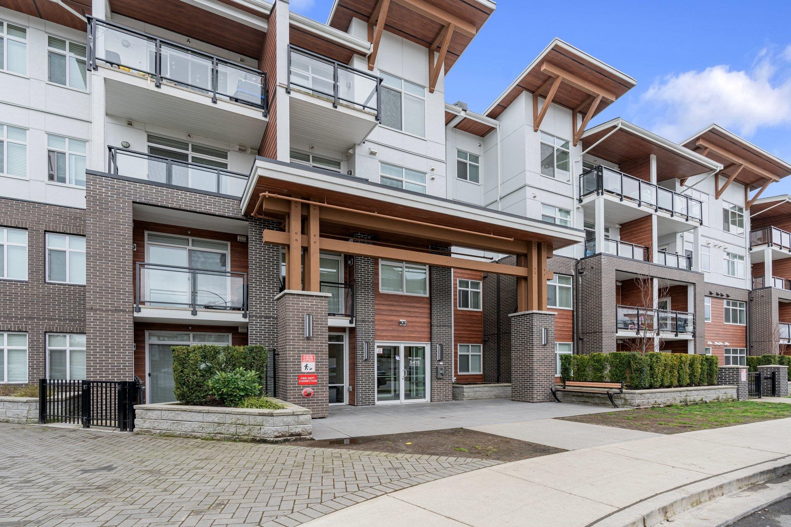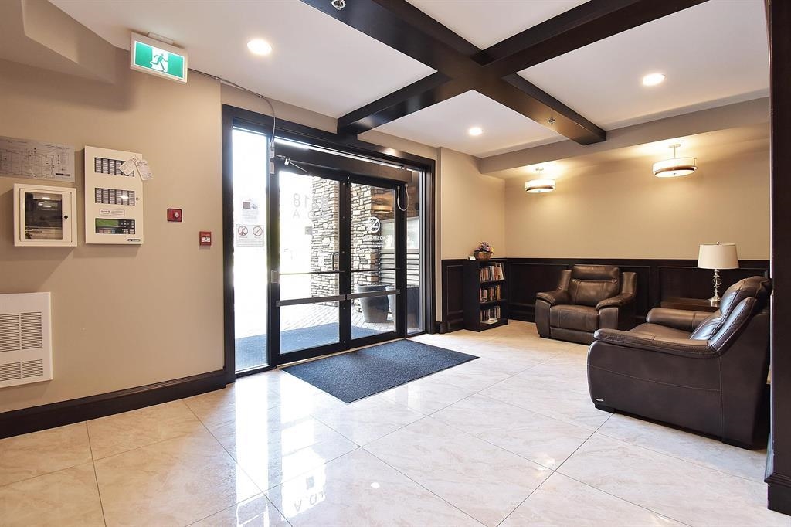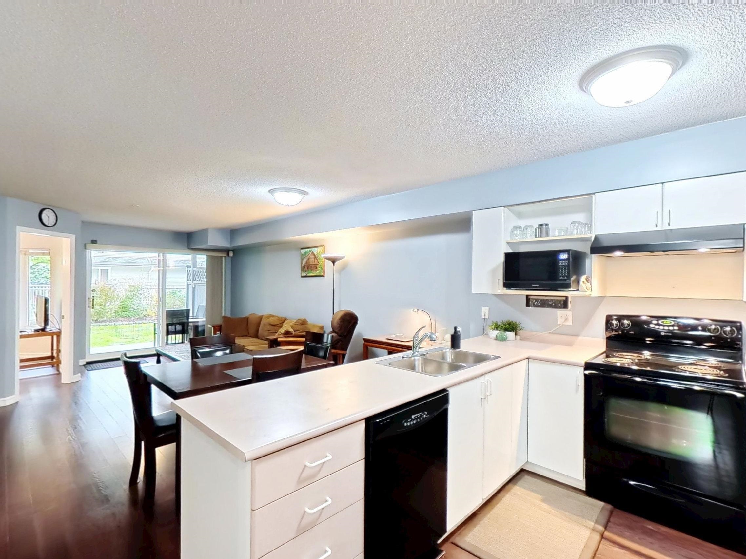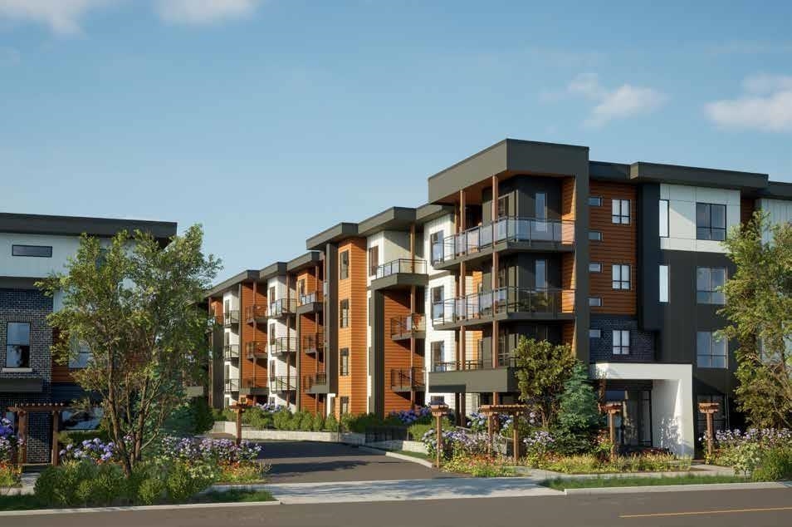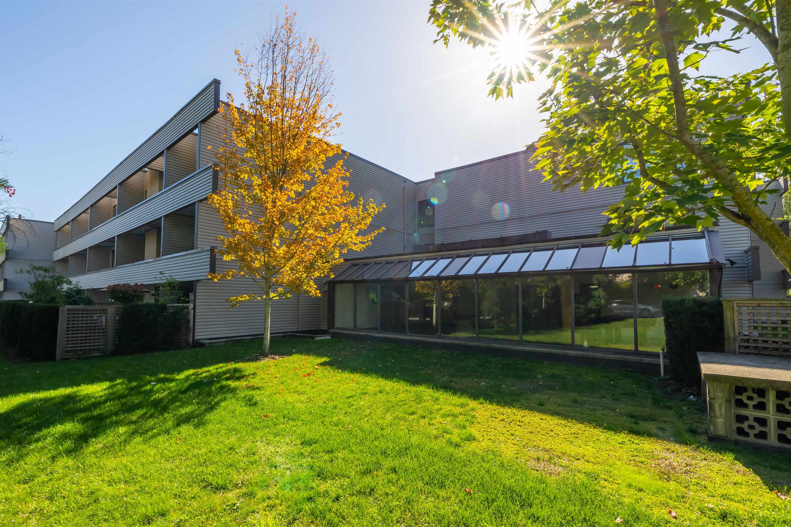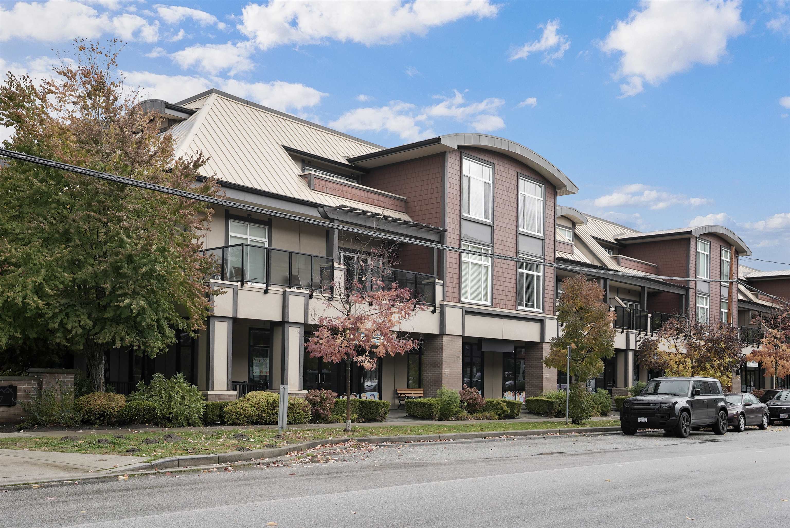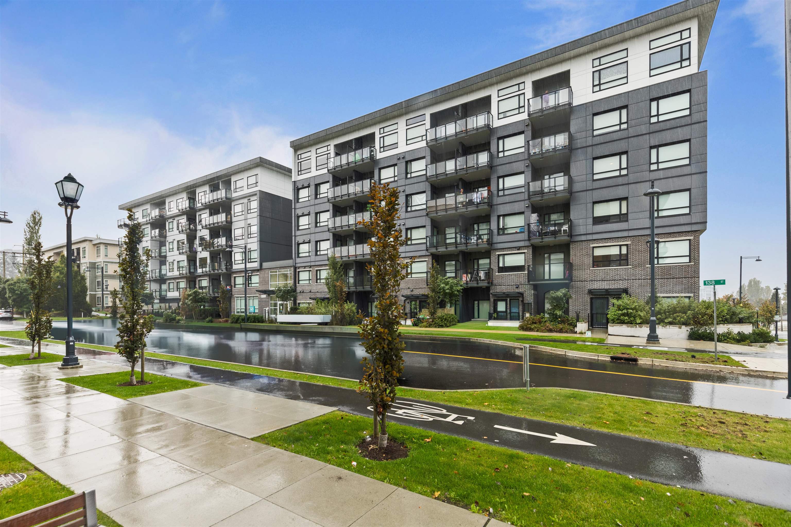- Houseful
- BC
- Surrey
- West Cloverdale North
- 16421 64 Avenue #204
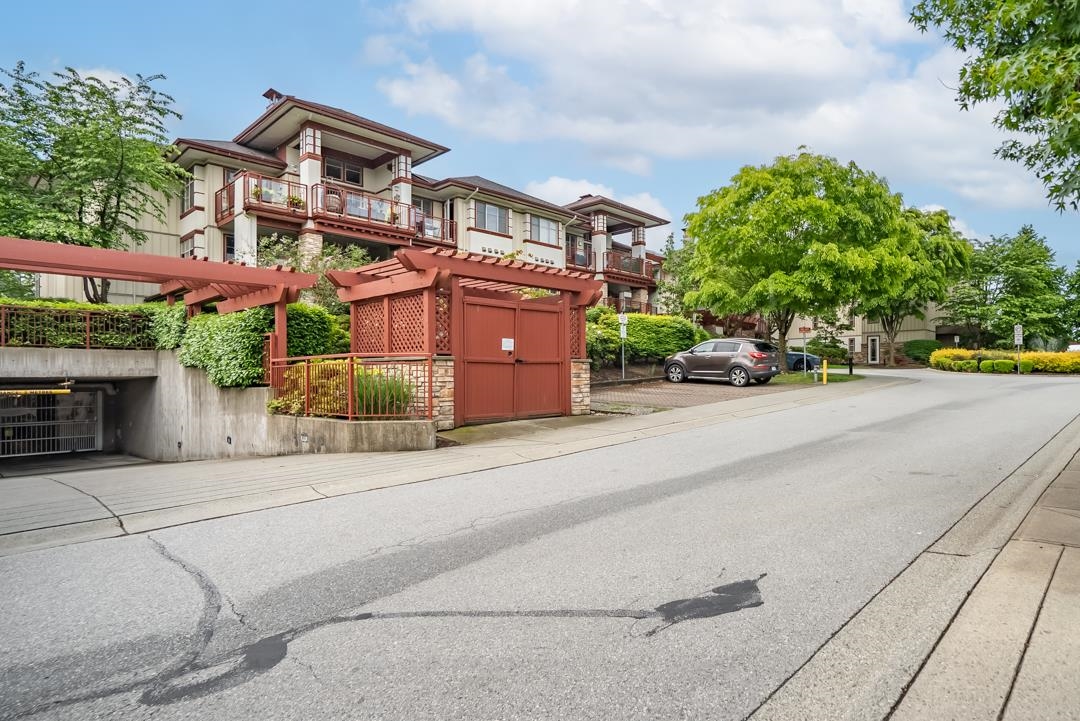
16421 64 Avenue #204
16421 64 Avenue #204
Highlights
Description
- Home value ($/Sqft)$541/Sqft
- Time on Houseful
- Property typeResidential
- Neighbourhood
- Median school Score
- Year built2009
- Mortgage payment
Discover St. Andrews, an exclusive master-planned community offering an unparalleled lifestyle on the edge of Northview Golf and Country Club. This 1,850 sq ft south-facing CORNER UNIT is one of the three largest in the complex. Its BRIGHT, OPEN SPACES draw in cascades of natural light. The two spacious, private patios give you an uninterrupted picturesque view of wide open fields, framed by Japanese Cherry Blossom trees in the summer and white blankets of snow in the winter. Featuring two large bedrooms plus den, two fireplaces, two living rooms and two ample sized storage rooms, this unit feels more like a house than a condo. Granite countertops and stainless steel appliances, there’s not much this unit doesn't have. Enjoy resort-style living with a community pool, gym, Sauna and more.
Home overview
- Heat source Hot water, natural gas, radiant
- Sewer/ septic Other, sanitary sewer, storm sewer
- Construction materials
- Foundation
- Roof
- # parking spaces 2
- Parking desc
- # full baths 2
- # total bathrooms 2.0
- # of above grade bedrooms
- Appliances Washer/dryer, dishwasher, refrigerator, stove
- Area Bc
- View No
- Water source Public
- Zoning description Cd
- Directions 540f1a53cffe071ad42e27ea11c2000f
- Basement information None
- Building size 1850.0
- Mls® # R3036799
- Property sub type Apartment
- Status Active
- Tax year 2024
- Laundry 4.039m X 2.032m
Level: Main - Walk-in closet 3.734m X 2.464m
Level: Main - Den 3.124m X 4.166m
Level: Main - Living room 5.512m X 5.537m
Level: Main - Bedroom 4.14m X 3.023m
Level: Main - Foyer 1.854m X 3.683m
Level: Main - Patio 2.565m X 8.687m
Level: Main - Dining room 3.124m X 4.267m
Level: Main - Patio 4.877m X 2.642m
Level: Main - Primary bedroom 6.807m X 3.505m
Level: Main - Family room 4.115m X 5.029m
Level: Main - Kitchen 2.972m X 4.039m
Level: Main
- Listing type identifier Idx

$-2,667
/ Month

