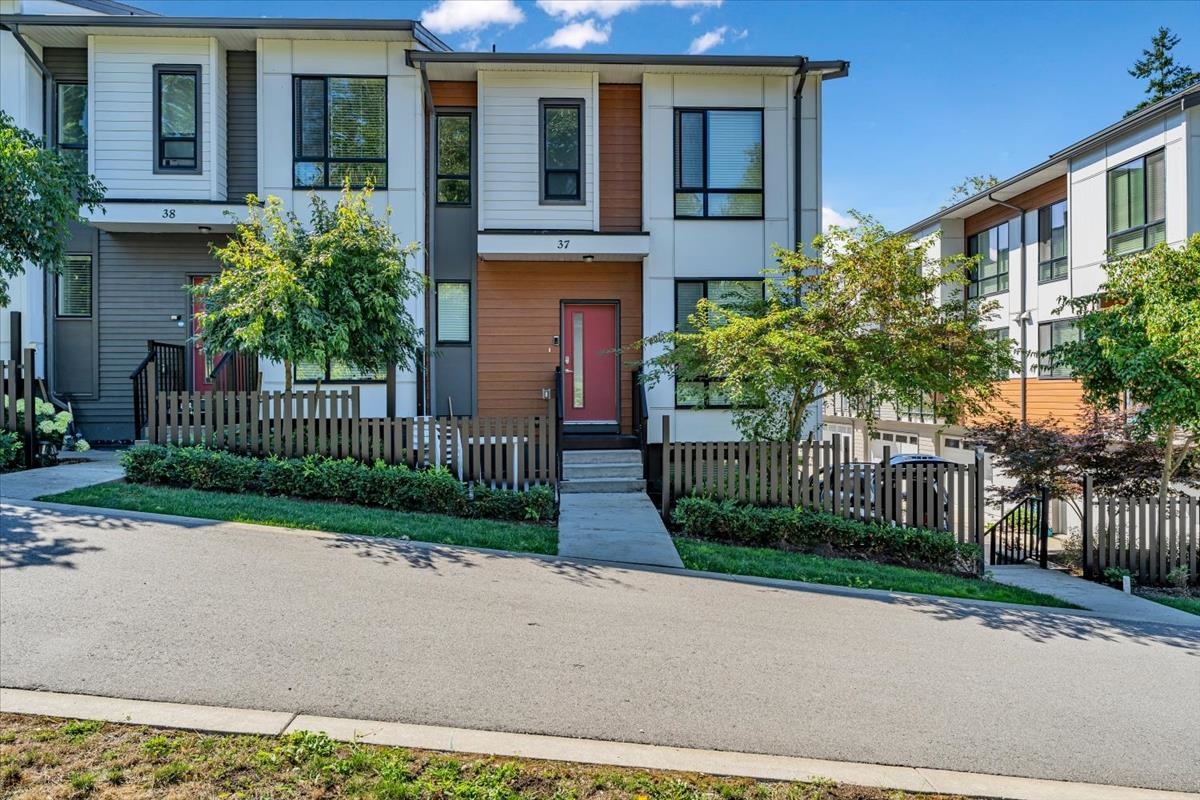- Houseful
- BC
- Surrey
- Grandview Heights
- 16433 19 Avenue #37

Highlights
Description
- Home value ($/Sqft)$622/Sqft
- Time on Houseful
- Property typeResidential
- Style3 storey
- Neighbourhood
- Median school Score
- Year built2020
- Mortgage payment
Berkeley Village – rare 2020 corner unit townhome offering modern style and a move-in ready experience. Featuring a side-by-side double garage, soaring 9-ft ceilings and oversized windows that fill every room with natural light from multiple angles, creating a bright open feel. The chef-inspired kitchen is equipped with premium KitchenAid appliances, a 5-burner gas range and quartz countertops, ideal for cooking and entertaining. Enjoy exclusive community amenities including a fitness centre, social lounge and entertainment space. Conveniently located near Morgan Crossing, Grandview Corners, top-rated schools, Hwy 99 and the U.S. border. Don’t miss this opportunity – priced to sell and ready for quick possession! Open Saturday, October 11, 2 pm - 4 pm.
Home overview
- Heat source Baseboard, electric, radiant
- Sewer/ septic Public sewer, sanitary sewer
- Construction materials
- Foundation
- Roof
- Fencing Fenced
- # parking spaces 2
- Parking desc
- # full baths 2
- # half baths 1
- # total bathrooms 3.0
- # of above grade bedrooms
- Appliances Washer, dryer, dishwasher, refrigerator, microwave
- Area Bc
- Subdivision
- View No
- Water source Public
- Zoning description Cd
- Directions 9ee71215b06e81afed2a75373f67aba9
- Basement information None
- Building size 1414.0
- Mls® # R3039934
- Property sub type Townhouse
- Status Active
- Virtual tour
- Tax year 2024
- Flex room 2.388m X 4.039m
- Primary bedroom 4.013m X 3.785m
Level: Above - Dining room 2.007m X 5.182m
Level: Main - Walk-in closet 1.245m X 3.048m
Level: Main - Bedroom 3.251m X 2.87m
Level: Main - Living room 3.581m X 5.41m
Level: Main - Kitchen 3.861m X 4.191m
Level: Main - Bedroom 2.642m X 2.87m
Level: Main
- Listing type identifier Idx

$-2,344
/ Month








