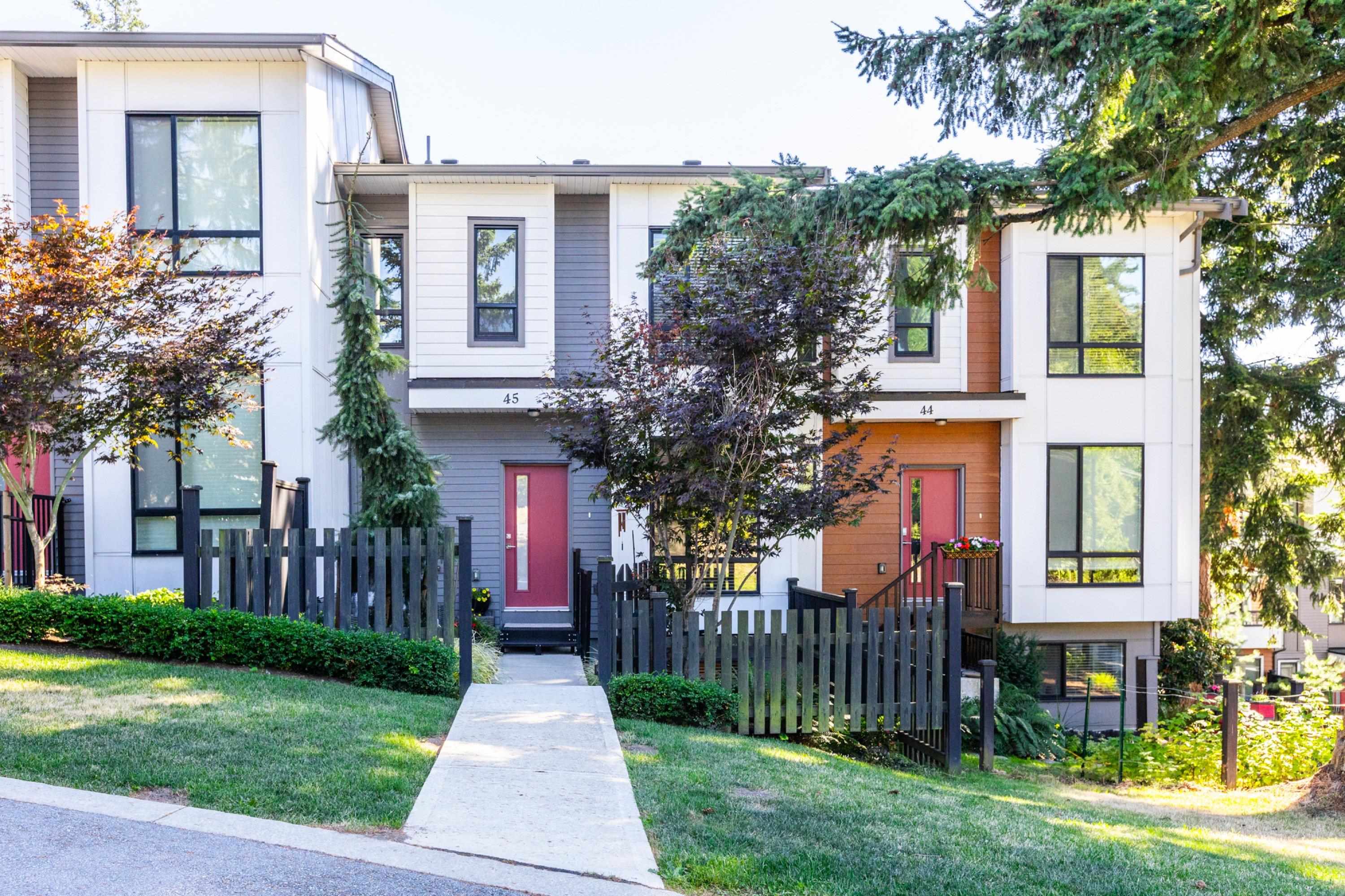- Houseful
- BC
- Surrey
- Grandview Heights
- 16433 19 Avenue #45

16433 19 Avenue #45
16433 19 Avenue #45
Highlights
Description
- Home value ($/Sqft)$601/Sqft
- Time on Houseful
- Property typeResidential
- Style3 storey
- Neighbourhood
- CommunityShopping Nearby
- Median school Score
- Year built2020
- Mortgage payment
Welcome Home! This move-in perfect home has been lovingly maintained & boasts thoughtful upgrades with attention to detail. The updated carpet and lighting with designer paint colors bring a fresh, modern feel to every room. You will love the open concept plan with fabulous gourmet kitchen with oversized island. 3 Beds PLUS a den for office, gym or guest room. Custom closet organizers throughout to maximize storage. The double side-by-side garage is a true highlight with sleek epoxy floor and custom built-in storage. Ideally situated in a central yet serene area, just minutes from shopping, with easy highway access. Perfect family & pet friendly community - just steps from sought-after Ta’talu Elementary. This is a fabulous home in a great community, book your private viewing today!
Home overview
- Heat source Baseboard, electric
- Sewer/ septic Public sewer, sanitary sewer, storm sewer
- # total stories 3.0
- Construction materials
- Foundation
- Roof
- Fencing Fenced
- # parking spaces 2
- Parking desc
- # full baths 2
- # half baths 1
- # total bathrooms 3.0
- # of above grade bedrooms
- Appliances Washer/dryer, dishwasher, refrigerator, stove, microwave
- Community Shopping nearby
- Area Bc
- Subdivision
- View No
- Water source Public
- Zoning description Cd
- Directions 683f5cee976479a48d91fa525da0c019
- Basement information Full
- Building size 1414.0
- Mls® # R3036269
- Property sub type Townhouse
- Status Active
- Tax year 2025
- Den 2.337m X 2.743m
- Bedroom 3.378m X 2.87m
Level: Above - Primary bedroom 3.988m X 3.15m
Level: Above - Walk-in closet 1.219m X 3.15m
Level: Above - Bedroom 2.845m X 2.87m
Level: Above - Kitchen 3.15m X 3.505m
Level: Main - Living room 3.962m X 4.013m
Level: Main - Dining room 3.962m X 3.937m
Level: Main
- Listing type identifier Idx

$-2,266
/ Month








