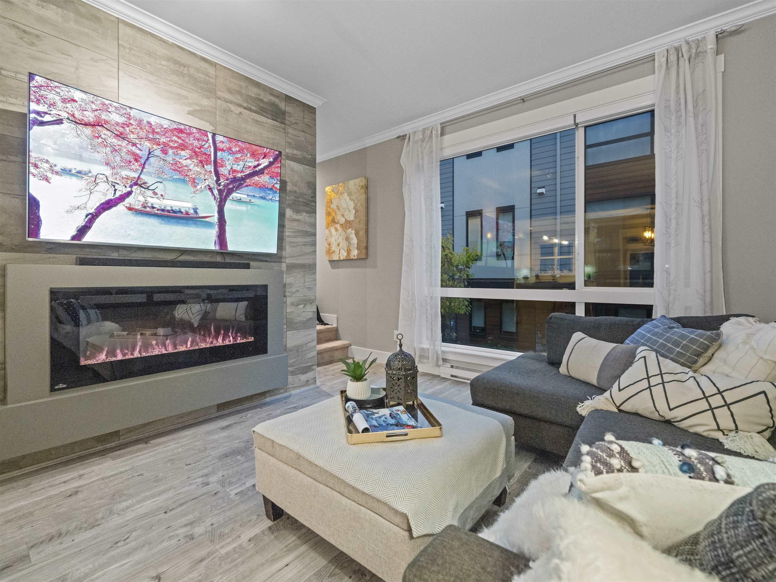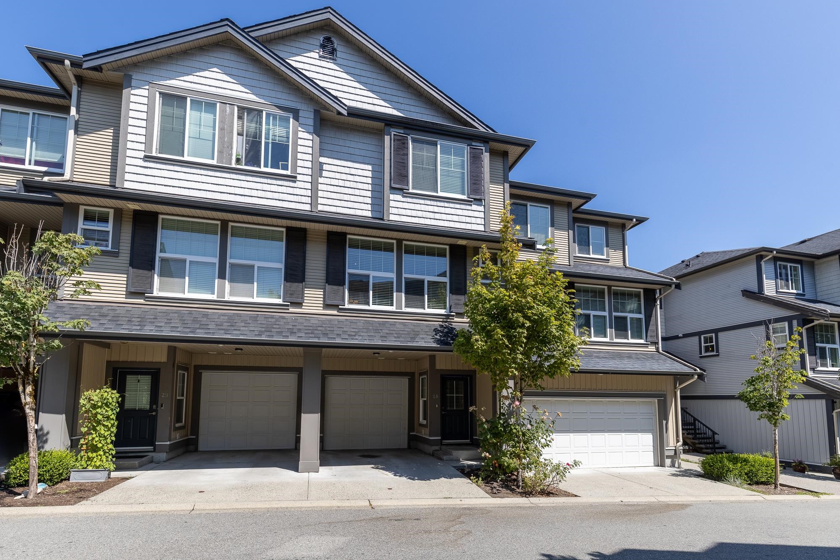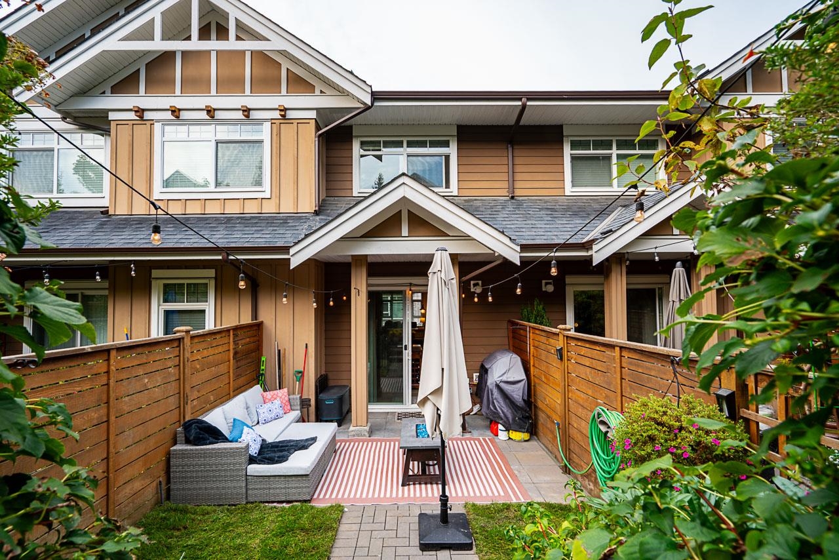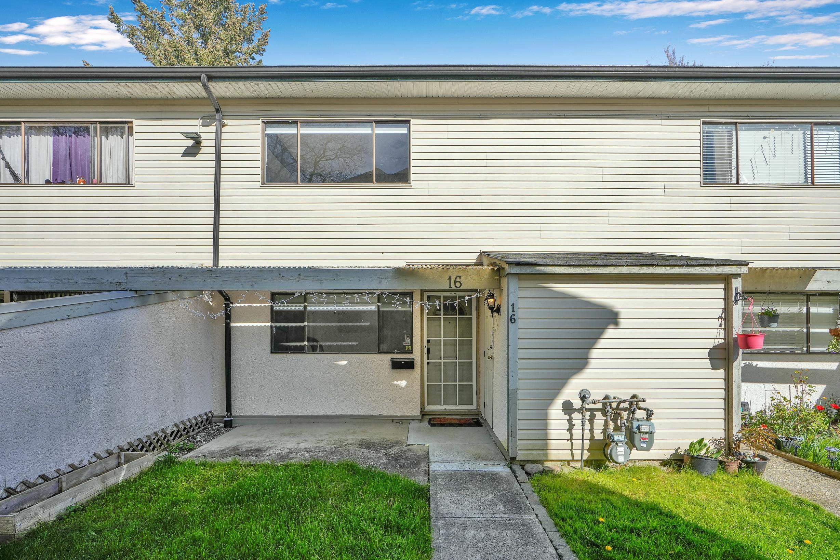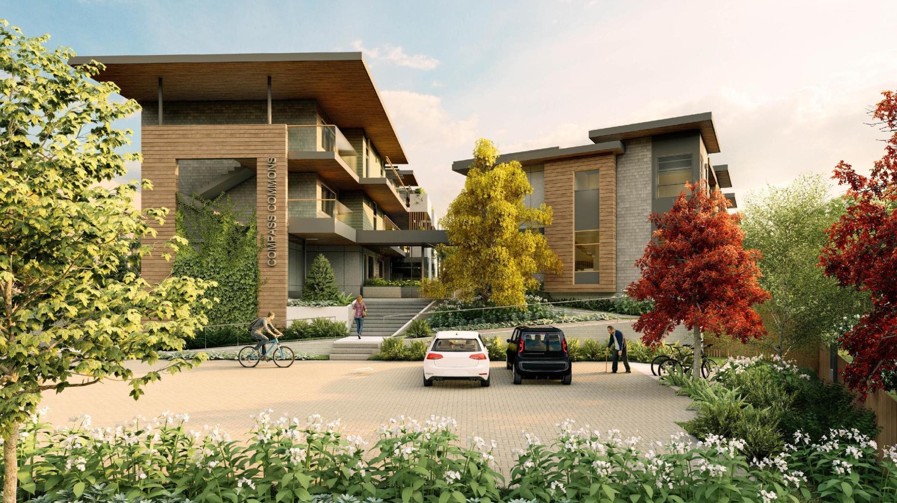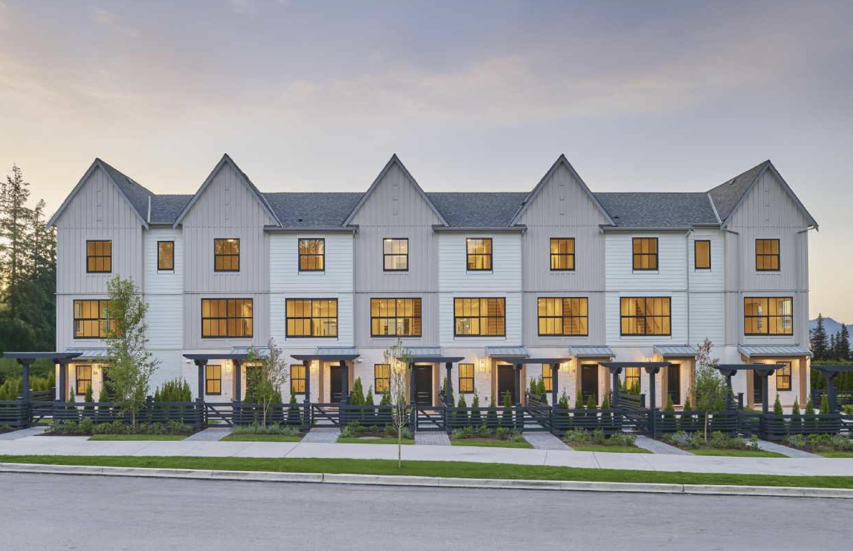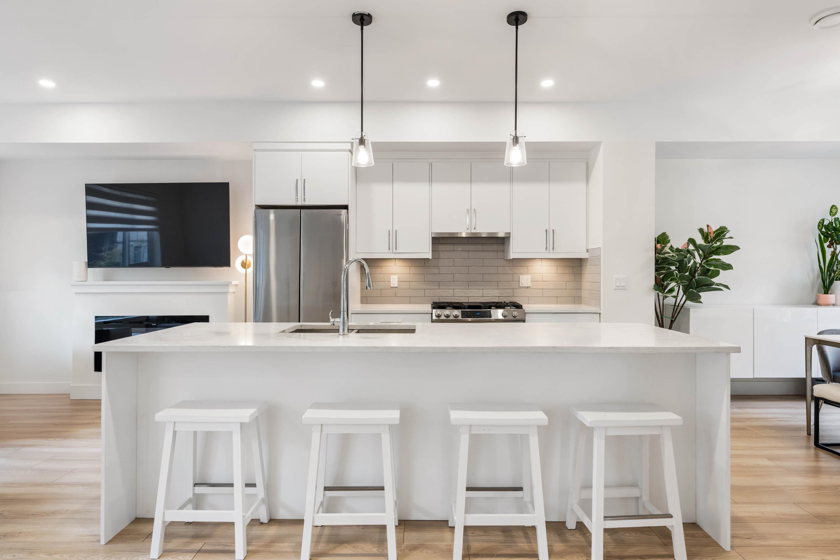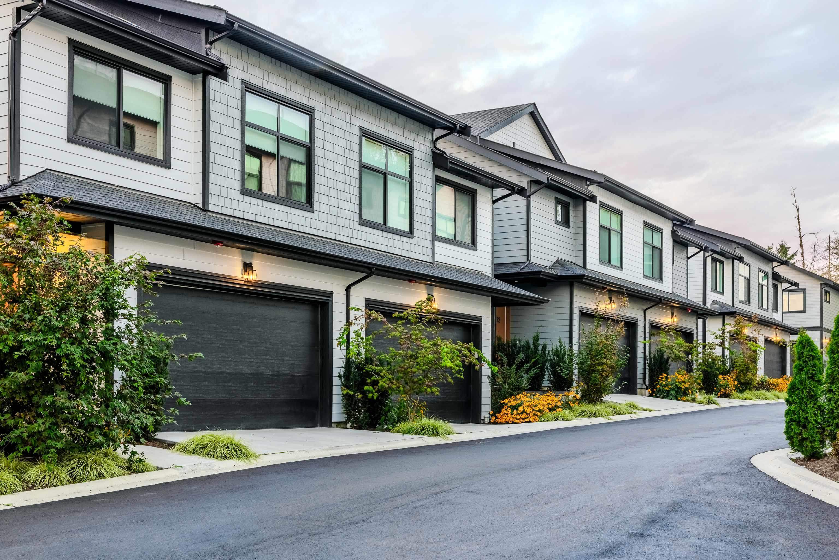Select your Favourite features
- Houseful
- BC
- Surrey
- Grandview Heights
- 16433 19 Avenue #70
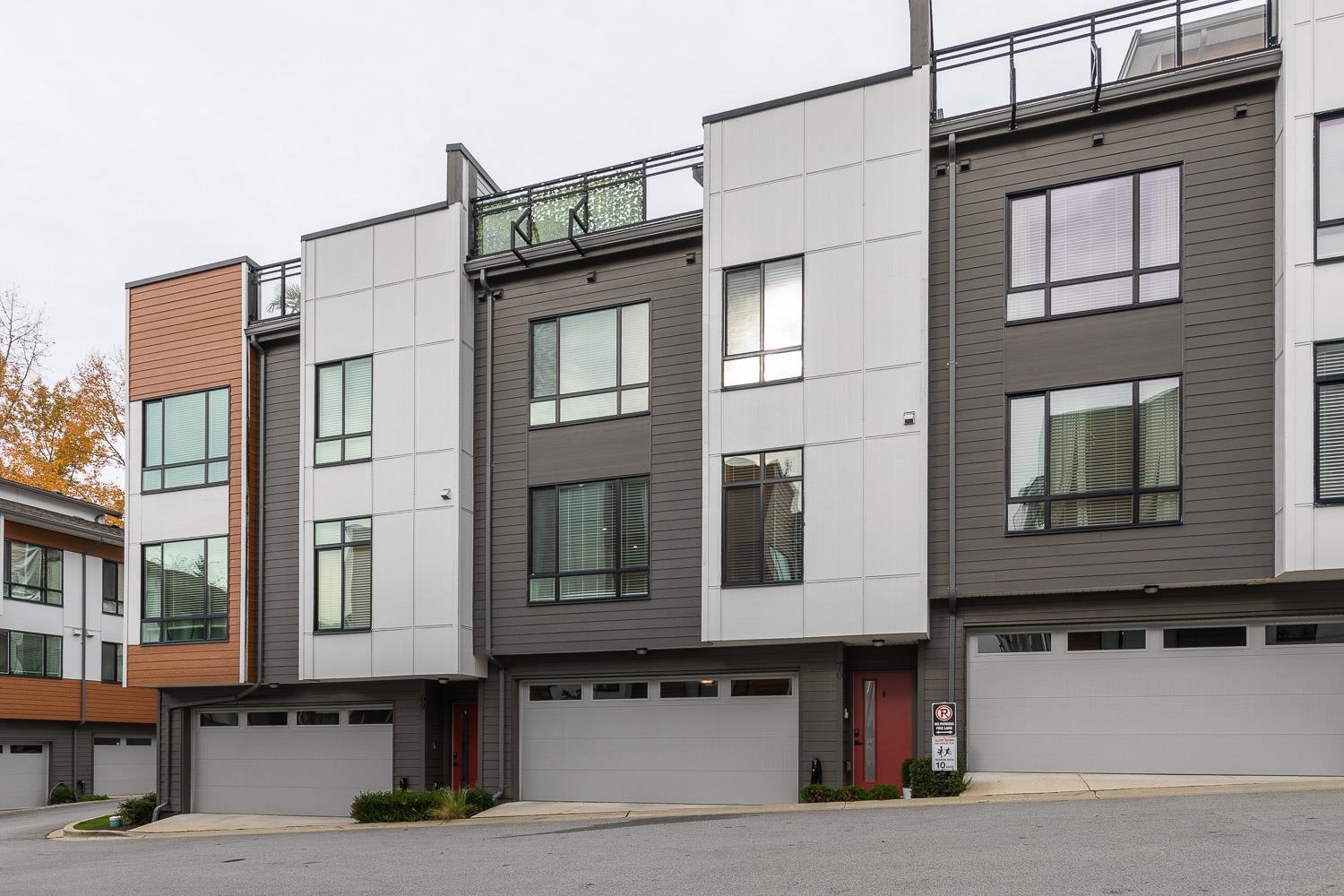
Highlights
Description
- Home value ($/Sqft)$459/Sqft
- Time on Houseful
- Property typeResidential
- Style3 storey
- Neighbourhood
- CommunityShopping Nearby
- Median school Score
- Year built2019
- Mortgage payment
Welcome to Berkeley Village, nestled in one of the best locations in South Surrey! This bright & stylish 2 bed + Den, 2.5 bath home offers an open-concept main floor w/ 9’ ceilings, oversized windows, & a sleek kitchen feat. S/S appliances, gas range, & a large island. Upstairs are 2 spacious bdrms, incl. a primary suite w/ walk-in closet & spa-inspired ensuite. Private 500 sq. ft. rooftop deck oasis w/ unobstructed S & W views- perfect for relaxing year-round. Also feat. side-by-side double garage, powder room & versatile Den on the main. The community boasts over 6,000 sq. ft. of amenities- gym, guest suite, lounge, & playground. Conveniently located steps from new elementary school Ta'talu, Grandview shops, Aquatic Centre, White Rock Beach and Hwy 99. Don’t miss this one!
MLS®#R3064321 updated 3 hours ago.
Houseful checked MLS® for data 3 hours ago.
Home overview
Amenities / Utilities
- Heat source Baseboard, electric
- Sewer/ septic Public sewer, sanitary sewer
Exterior
- # total stories 4.0
- Construction materials
- Foundation
- Roof
- # parking spaces 2
- Parking desc
Interior
- # full baths 2
- # half baths 1
- # total bathrooms 3.0
- # of above grade bedrooms
- Appliances Washer/dryer, dishwasher, refrigerator, stove, microwave
Location
- Community Shopping nearby
- Area Bc
- Subdivision
- View Yes
- Water source Public
- Zoning description Cd
Overview
- Basement information None
- Building size 1689.0
- Mls® # R3064321
- Property sub type Townhouse
- Status Active
- Tax year 2025
Rooms Information
metric
- Patio 6.883m X 6.934m
- Bedroom 3.429m X 3.48m
Level: Above - Primary bedroom 3.353m X 4.166m
Level: Above - Walk-in closet 1.219m X 1.676m
Level: Above - Living room 3.302m X 3.531m
Level: Main - Kitchen 3.327m X 3.81m
Level: Main - Dining room 1.93m X 3.556m
Level: Main - Den 1.956m X 2.413m
Level: Main
SOA_HOUSEKEEPING_ATTRS
- Listing type identifier Idx

Lock your rate with RBC pre-approval
Mortgage rate is for illustrative purposes only. Please check RBC.com/mortgages for the current mortgage rates
$-2,067
/ Month25 Years fixed, 20% down payment, % interest
$
$
$
%
$
%

Schedule a viewing
No obligation or purchase necessary, cancel at any time
Nearby Homes
Real estate & homes for sale nearby

