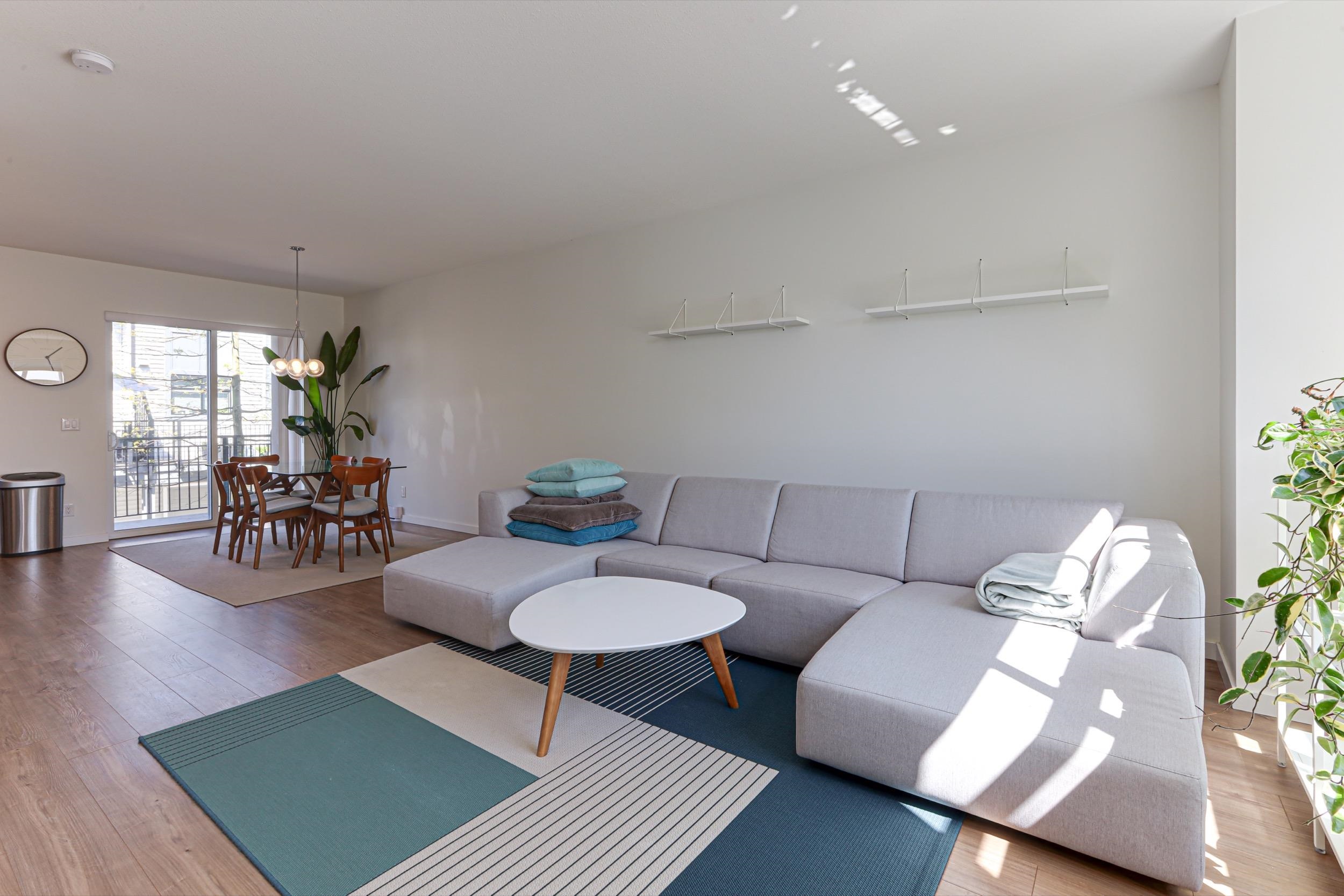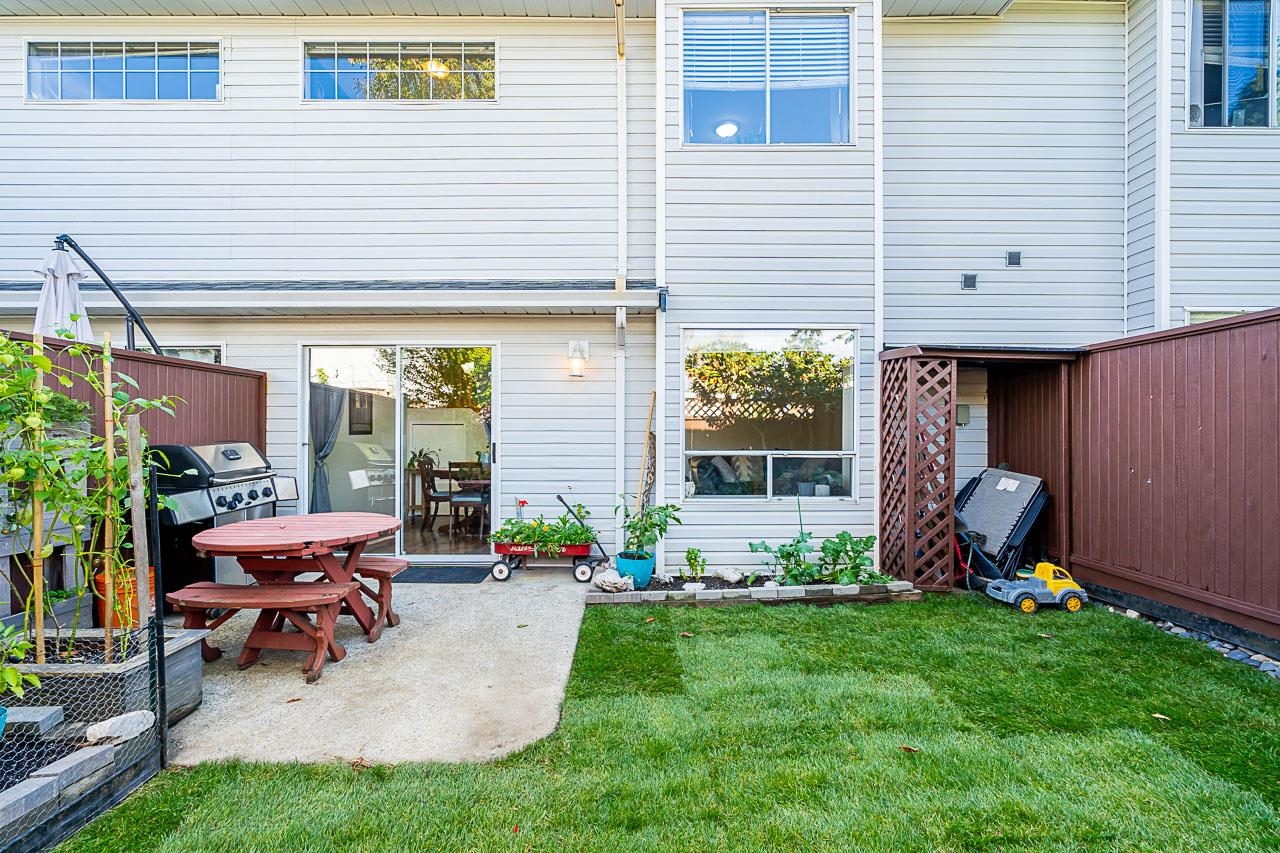- Houseful
- BC
- Surrey
- Fleetwood Town Centre
- 16433 Watson Drive #105

16433 Watson Drive #105
For Sale
76 Days
$874,999 $27K
$847,888
3 beds
3 baths
1,492 Sqft
16433 Watson Drive #105
For Sale
76 Days
$874,999 $27K
$847,888
3 beds
3 baths
1,492 Sqft
Highlights
Description
- Home value ($/Sqft)$568/Sqft
- Time on Houseful
- Property typeResidential
- Style3 storey
- Neighbourhood
- CommunityShopping Nearby
- Median school Score
- Year built2017
- Mortgage payment
Welcome to Fleetwood Rise by Anthem! This spacious 1,492 sq ft 3 bed, 3 bath townhome is located in the front row facing the quiet Watson Dr, with no opposing units and additional street parking. Lots of privacy with no neighboring units directly across. Enjoy 9' ceilings, an open-concept layout, and a modern kitchen with S/S appliances, ample cabinetry, pantry, and access to a large patio—perfect for entertaining. The gated front yard boasts a sizable garden. Immaculately maintained by the original owners, this home features a true side-by-side 2-car garage. Just a 4-min walk to the future SkyTrain, top schools, shopping, dining, and Surrey Rec Centre. Openhouse Sat Aug 23, 2-4 pm
MLS®#R3034448 updated 3 weeks ago.
Houseful checked MLS® for data 3 weeks ago.
Home overview
Amenities / Utilities
- Heat source Baseboard, electric
- Sewer/ septic Public sewer, sanitary sewer, storm sewer
Exterior
- Construction materials
- Foundation
- Roof
- # parking spaces 2
- Parking desc
Interior
- # full baths 2
- # half baths 1
- # total bathrooms 3.0
- # of above grade bedrooms
Location
- Community Shopping nearby
- Area Bc
- Subdivision
- View No
- Water source Public
- Zoning description Rm-30
Overview
- Basement information None
- Building size 1492.0
- Mls® # R3034448
- Property sub type Townhouse
- Status Active
- Virtual tour
- Tax year 2024
Rooms Information
metric
- Foyer 2.337m X 2.845m
- Den 2.54m X 2.083m
- Bedroom 2.642m X 2.769m
Level: Above - Walk-in closet 1.549m X 1.905m
Level: Above - Primary bedroom 3.378m X 3.683m
Level: Above - Bedroom 2.464m X 2.921m
Level: Above - Kitchen 4.039m X 3.073m
Level: Main - Patio 2.921m X 6.325m
Level: Main - Living room 4.47m X 5.08m
Level: Main - Dining room 4.42m X 3.073m
Level: Main
SOA_HOUSEKEEPING_ATTRS
- Listing type identifier Idx

Lock your rate with RBC pre-approval
Mortgage rate is for illustrative purposes only. Please check RBC.com/mortgages for the current mortgage rates
$-2,261
/ Month25 Years fixed, 20% down payment, % interest
$
$
$
%
$
%

Schedule a viewing
No obligation or purchase necessary, cancel at any time
Nearby Homes
Real estate & homes for sale nearby








