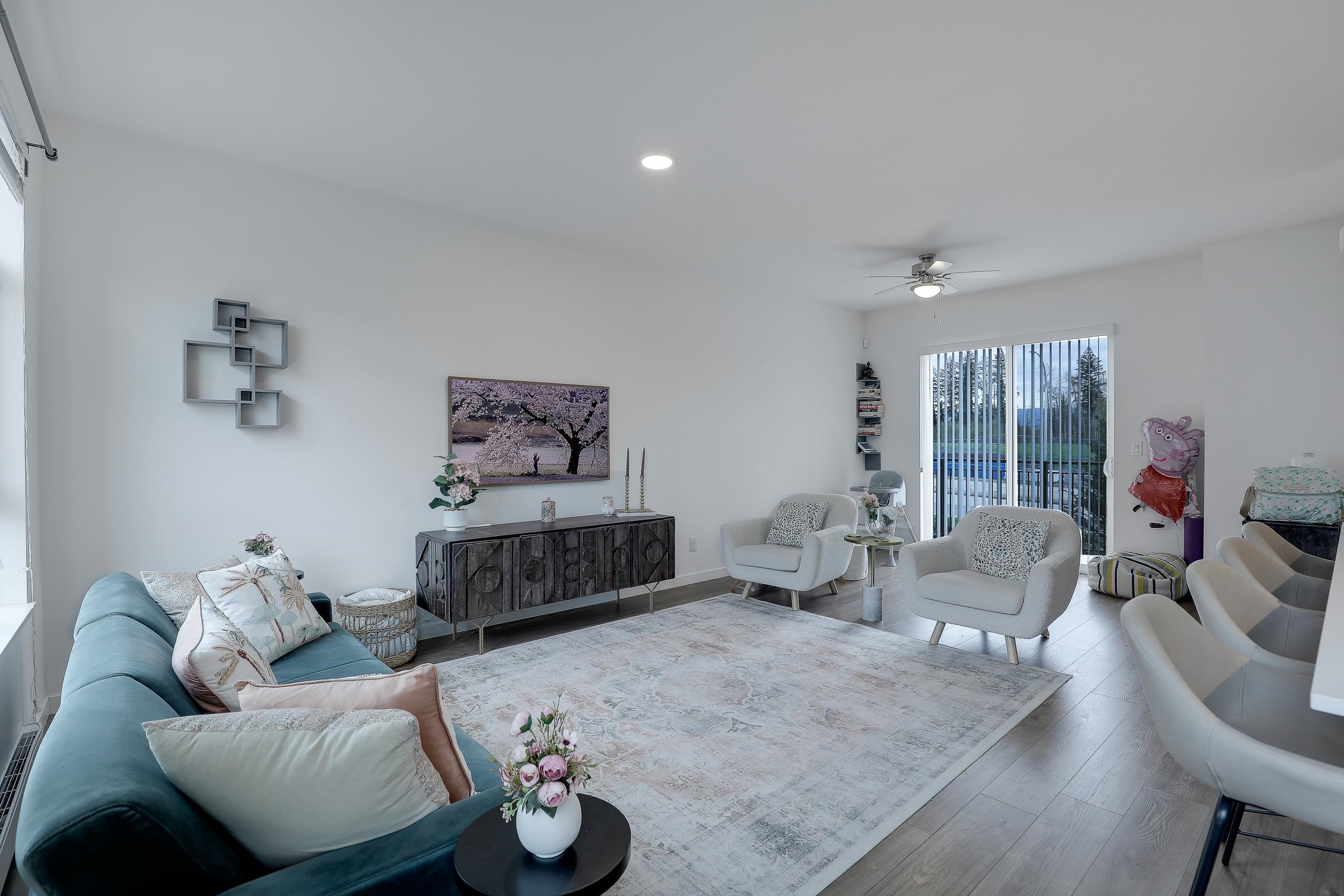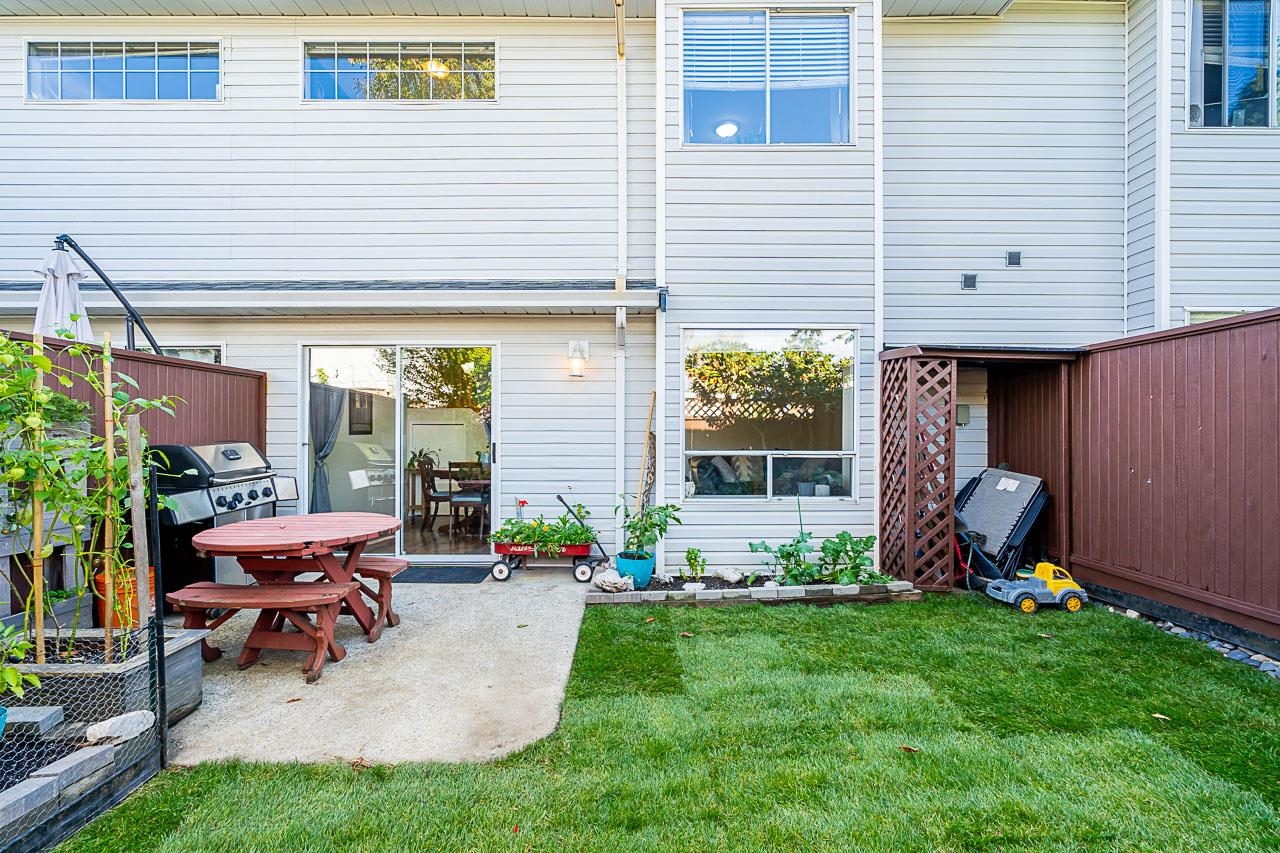Select your Favourite features
- Houseful
- BC
- Surrey
- Fleetwood Town Centre
- 16433 Watson Drive #unit 1304

16433 Watson Drive #unit 1304
For Sale
181 Days
$859,000 $10K
$849,000
2 beds
3 baths
1,223 Sqft
16433 Watson Drive #unit 1304
For Sale
181 Days
$859,000 $10K
$849,000
2 beds
3 baths
1,223 Sqft
Highlights
Description
- Home value ($/Sqft)$694/Sqft
- Time on Houseful
- Property typeResidential
- Style3 storey
- Neighbourhood
- CommunityShopping Nearby
- Median school Score
- Year built2017
- Mortgage payment
WELCOME TO "FLEETWOOD RISE WEST". This spacious 2 bedroom, 2 1/2 bathroom, 3 level townhome features an open concept with 9' ceilings on the main floor and wide plank flooring. The kitchen is bright, with a large island, stainless appliances, plenty of cupboards, and a 2 piece Powder room on the main floor. 2 large bedrooms upstairs, including the main bathroom & the primary bedroom featuring a 3 piece ensuite & walk-in closet. BONUS: DOUBLE SIDE by SIDE LARGE oversized 22'6 X 21'6 garage - comfortably fits a truck, a 2nd car, and room for storage! The unit is located near numerous visitor parking spots, a great location close to schools, shopping, and the future Skytrain. Just steps to the recreational amenities of the Surrey Sports and Leisure Complex.
MLS®#R2993037 updated 4 months ago.
Houseful checked MLS® for data 4 months ago.
Home overview
Amenities / Utilities
- Heat source Baseboard, electric
- Sewer/ septic Public sewer, sanitary sewer, storm sewer
Exterior
- Construction materials
- Foundation
- Roof
- # parking spaces 2
- Parking desc
Interior
- # full baths 2
- # half baths 1
- # total bathrooms 3.0
- # of above grade bedrooms
- Appliances Washer/dryer, dishwasher, refrigerator, stove
Location
- Community Shopping nearby
- Area Bc
- Subdivision
- View Yes
- Water source Public
- Zoning description Rm30
- Directions Fbf994c0a5ad3445ee484dea6d0f6b39
Overview
- Basement information None
- Building size 1223.0
- Mls® # R2993037
- Property sub type Townhouse
- Status Active
- Tax year 2024
Rooms Information
metric
- Laundry 1.651m X 1.778m
Level: Above - Primary bedroom 3.327m X 4.877m
Level: Above - Bedroom 3.048m X 3.531m
Level: Above - Living room 3.073m X 4.47m
Level: Main - Dining room 2.388m X 3.962m
Level: Main - Kitchen 2.616m X 2.667m
Level: Main
SOA_HOUSEKEEPING_ATTRS
- Listing type identifier Idx

Lock your rate with RBC pre-approval
Mortgage rate is for illustrative purposes only. Please check RBC.com/mortgages for the current mortgage rates
$-2,264
/ Month25 Years fixed, 20% down payment, % interest
$
$
$
%
$
%

Schedule a viewing
No obligation or purchase necessary, cancel at any time
Nearby Homes
Real estate & homes for sale nearby









