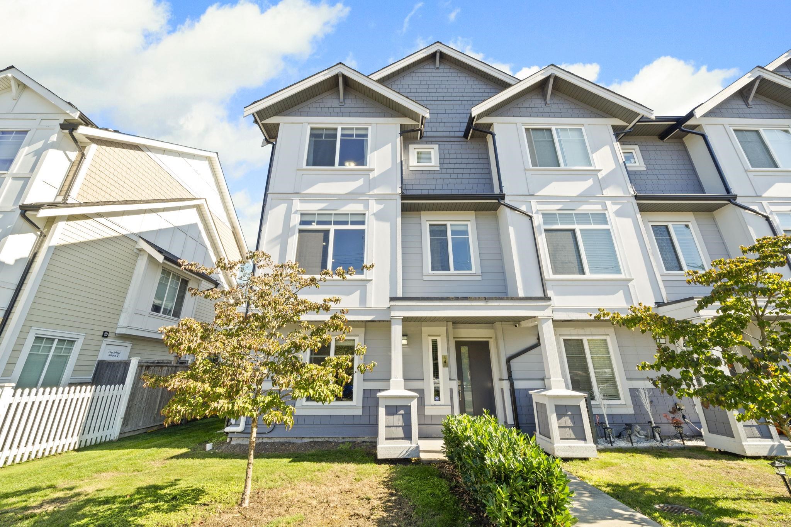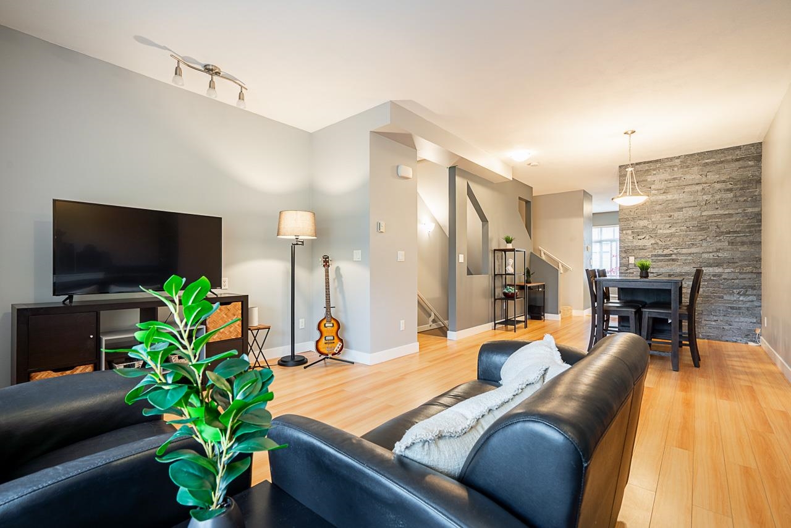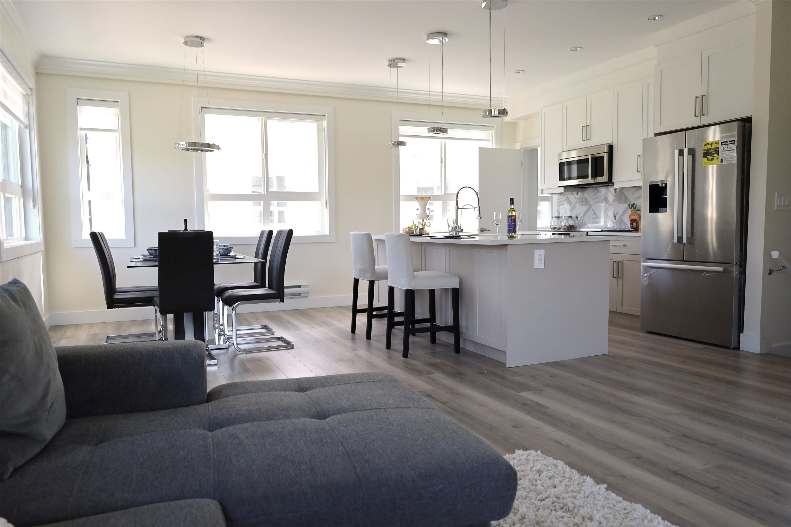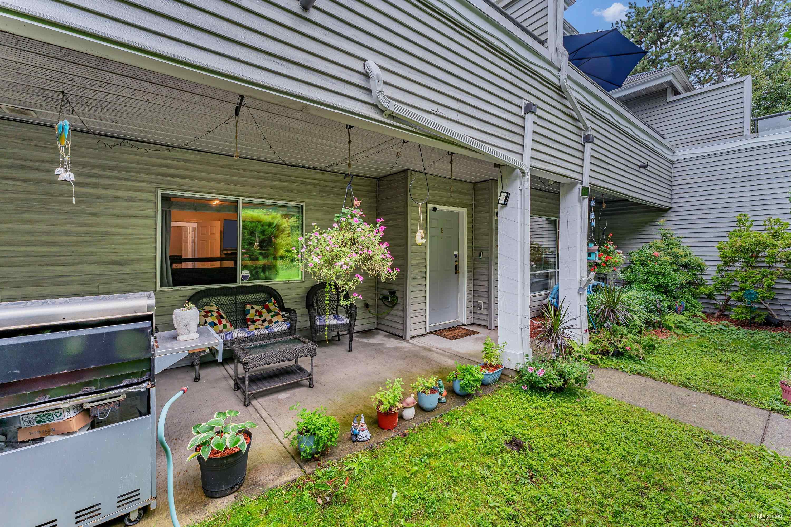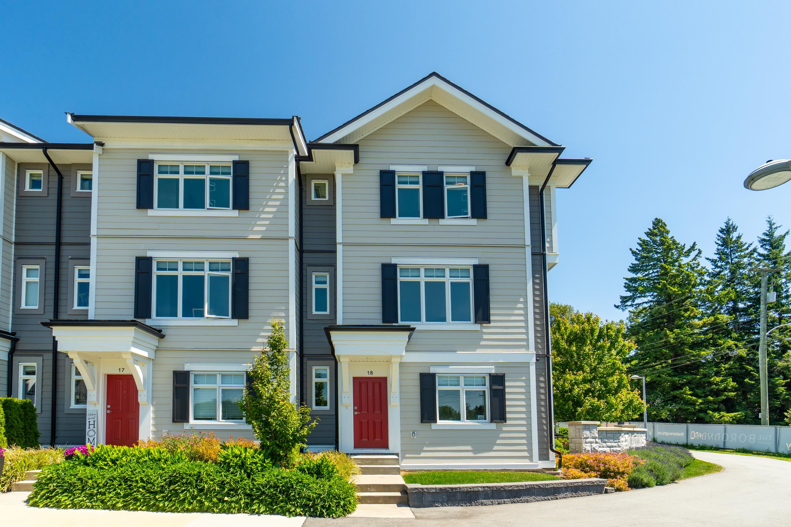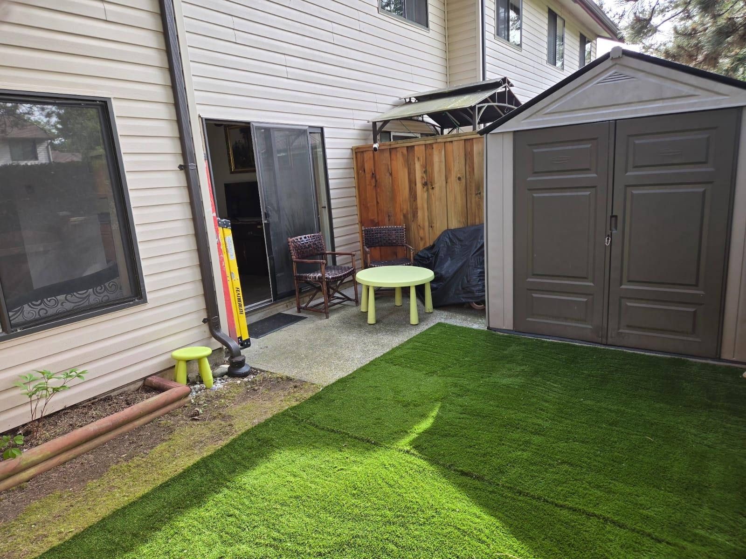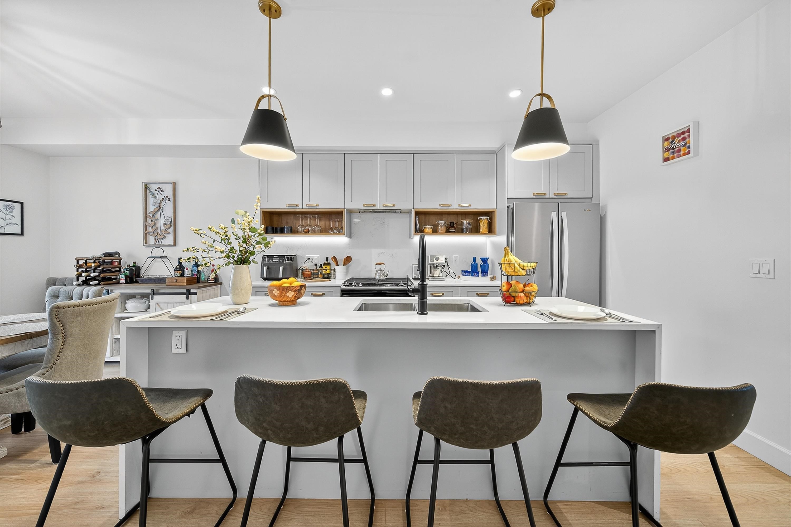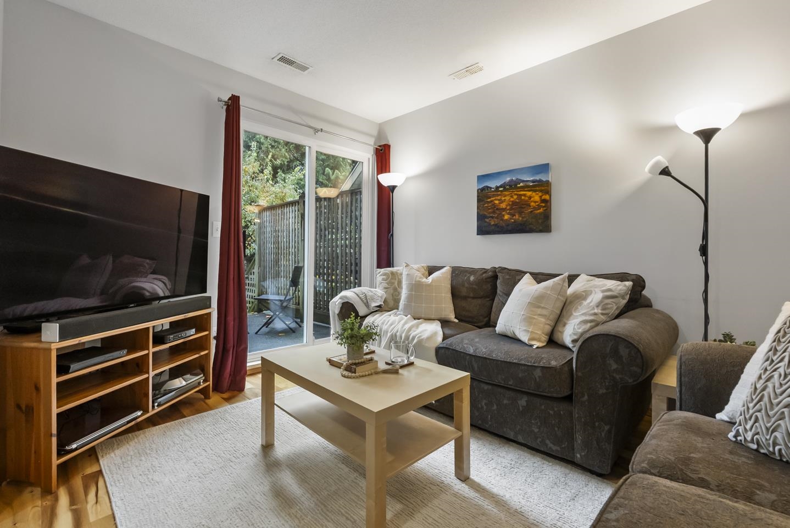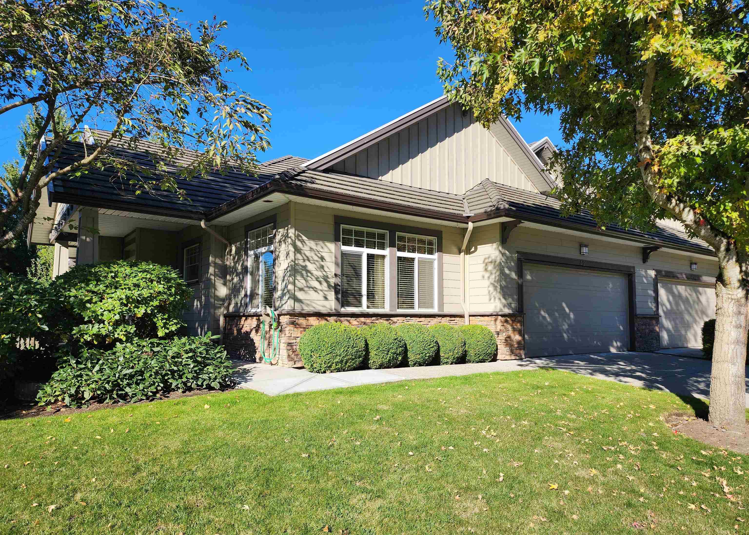- Houseful
- BC
- Surrey
- Grandview Heights
- 16458 23 A Avenue #5
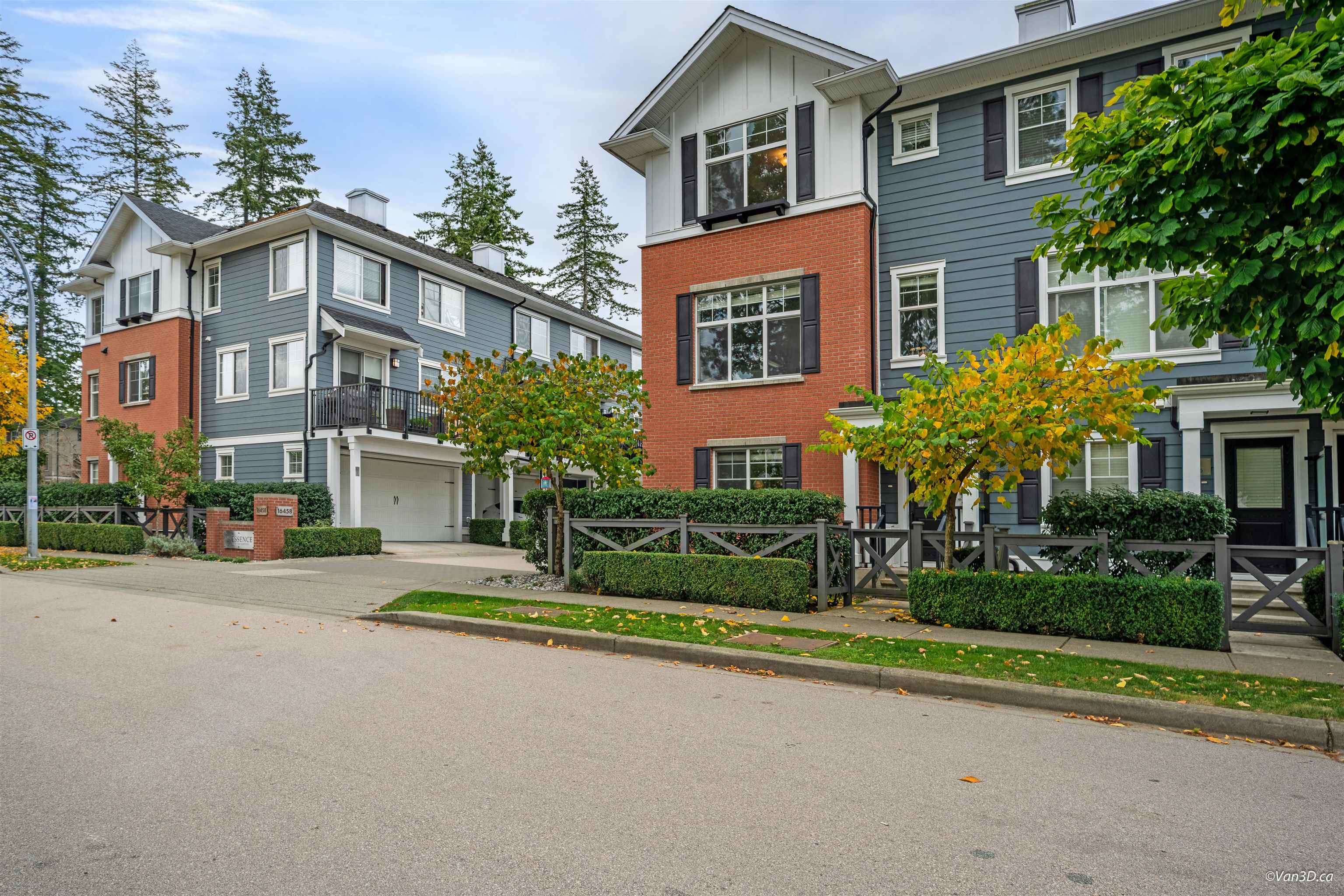
Highlights
Description
- Home value ($/Sqft)$522/Sqft
- Time on Houseful
- Property typeResidential
- Style3 storey
- Neighbourhood
- CommunityShopping Nearby
- Median school Score
- Year built2014
- Mortgage payment
Welcome to Essence at the Hamptons! This spacious end-unit townhouse offers 4 bedrooms and 4 bathrooms with an abundance of natural light from extra-large windows. Enjoy high-quality craftsmanship throughout, featuring engineered hardwood floors, custom millwork, and a gourmet kitchen with stainless steel appliances, quartz countertops, and a built-in workstation. The bright south-facing balcony is perfect for relaxing or entertaining. A large bedroom with ensuite on the entry level adds flexibility, while the expansive primary suite boasts oversized windows. Two south-facing bedrooms fill the home with sunlight all day long. Conveniently located within walking distance to Edgewood Elem., Grandview Heights Sec., Aqua Centre, Walmart, Superstore, Morgan Crossing shops, and Oak Meadows Park.
Home overview
- Heat source Baseboard, electric
- Sewer/ septic Public sewer, sanitary sewer, storm sewer
- Construction materials
- Foundation
- Roof
- Fencing Fenced
- # parking spaces 2
- Parking desc
- # full baths 3
- # half baths 1
- # total bathrooms 4.0
- # of above grade bedrooms
- Appliances Washer/dryer, dishwasher, refrigerator, stove, microwave, oven
- Community Shopping nearby
- Area Bc
- Subdivision
- Water source Public
- Zoning description Rm-30
- Directions 522aeff410373cdea3fe82ac2ad73d84
- Basement information None
- Building size 2104.0
- Mls® # R3058238
- Property sub type Townhouse
- Status Active
- Virtual tour
- Tax year 2025
- Bedroom 3.226m X 3.327m
- Foyer 1.397m X 1.651m
- Walk-in closet 1.88m X 1.524m
Level: Above - Bedroom 4.42m X 2.819m
Level: Above - Primary bedroom 4.394m X 4.166m
Level: Above - Laundry 1.651m X 1.829m
Level: Above - Bedroom 3.073m X 2.87m
Level: Above - Walk-in closet 1.397m X 1.829m
Level: Above - Living room 4.064m X 5.994m
Level: Main - Kitchen 5.207m X 2.743m
Level: Main - Family room 5.207m X 3.785m
Level: Main - Dining room 3.353m X 4.978m
Level: Main
- Listing type identifier Idx

$-2,931
/ Month

