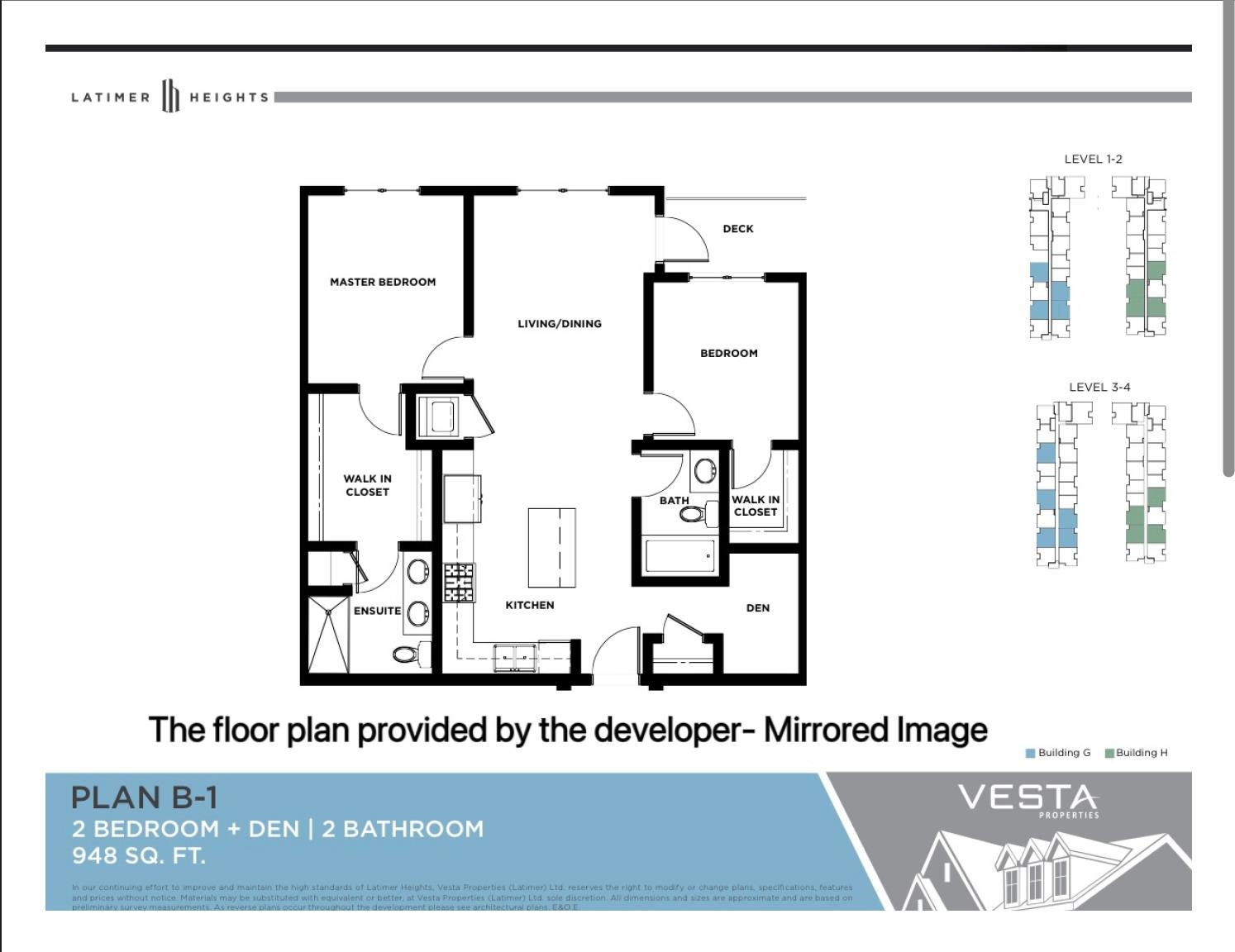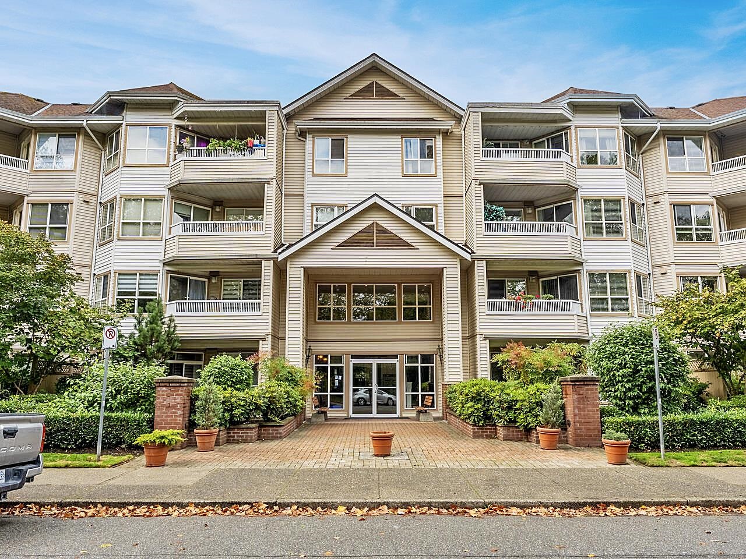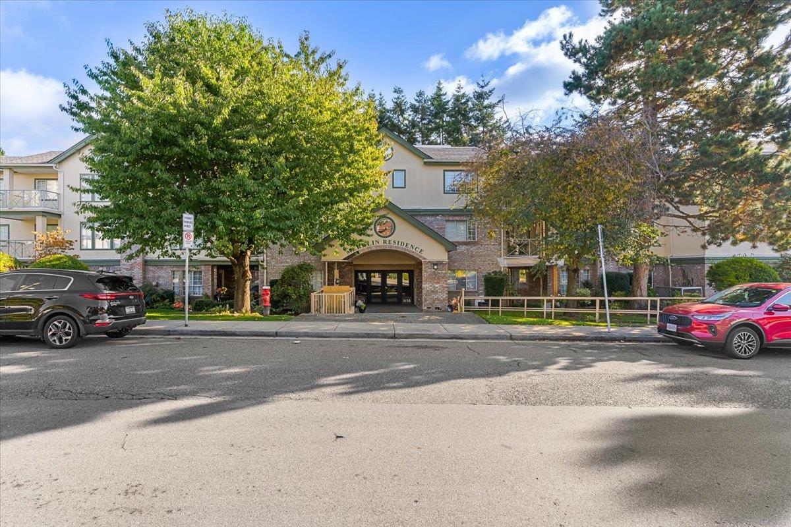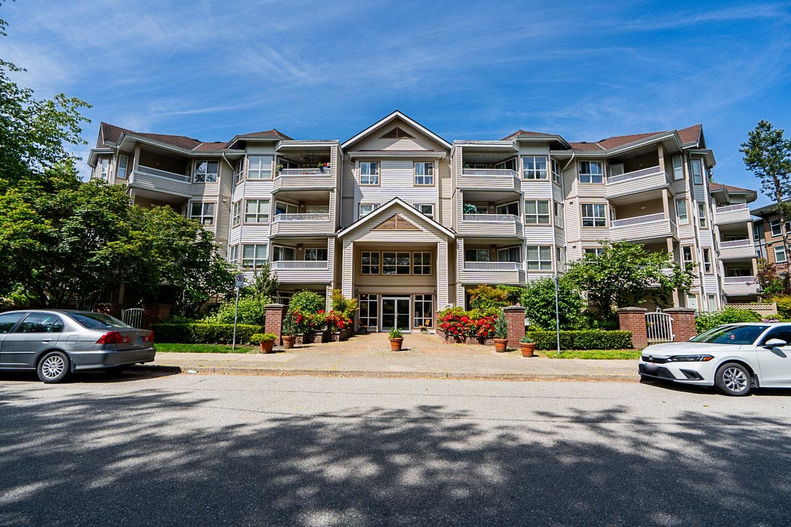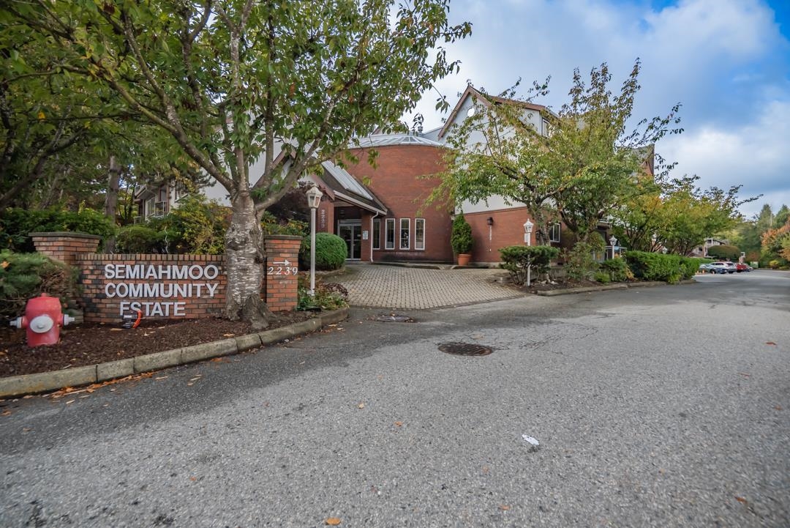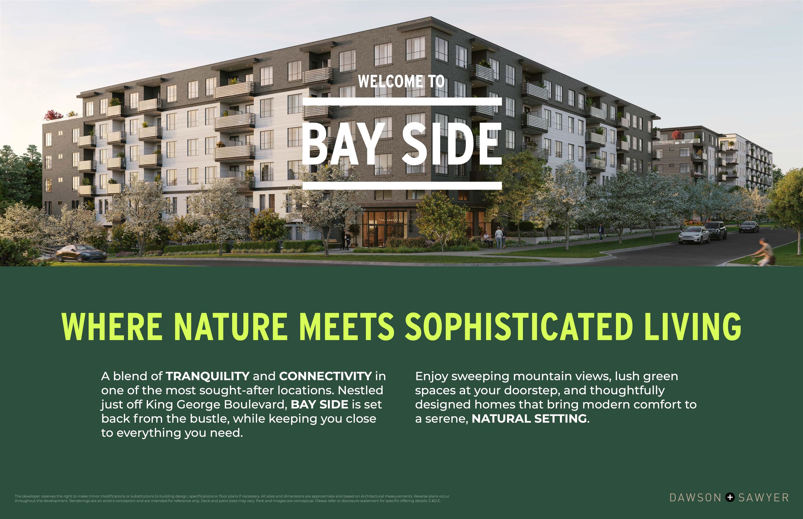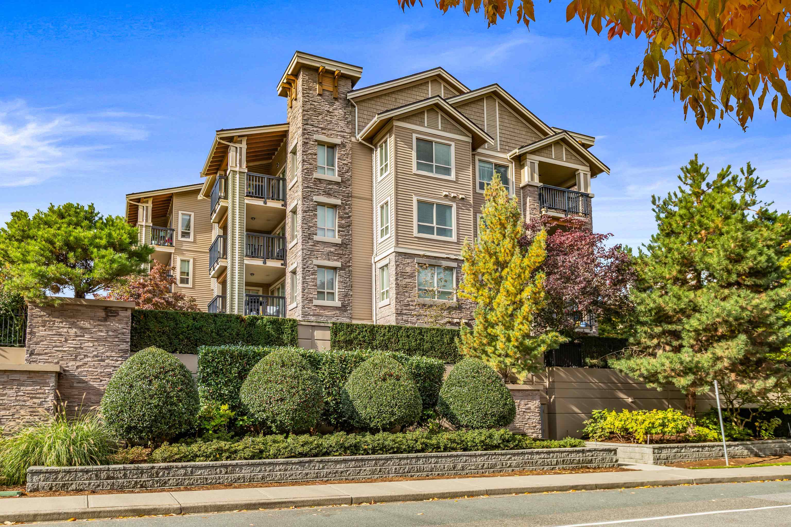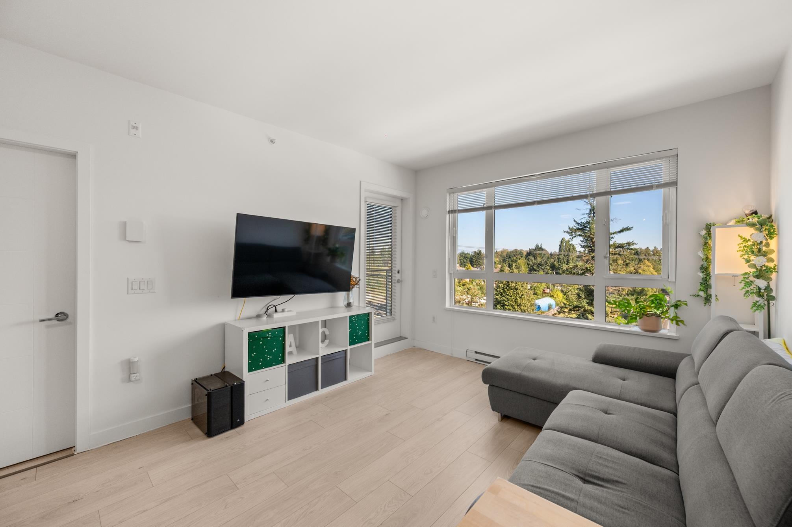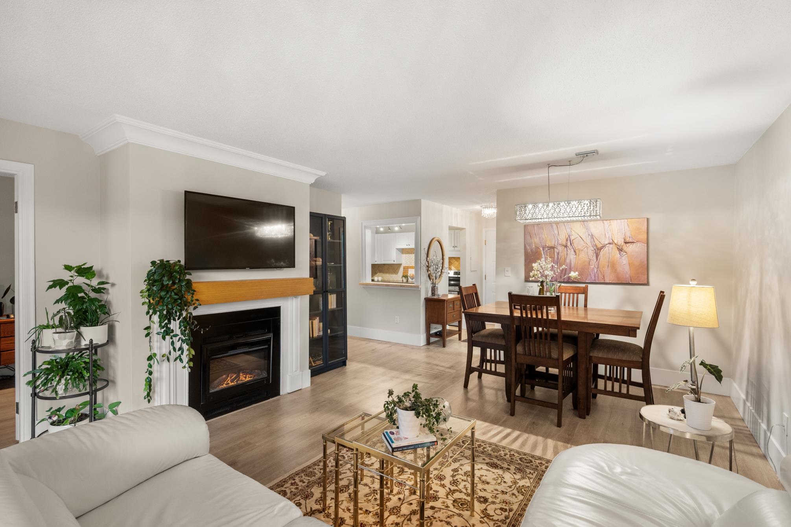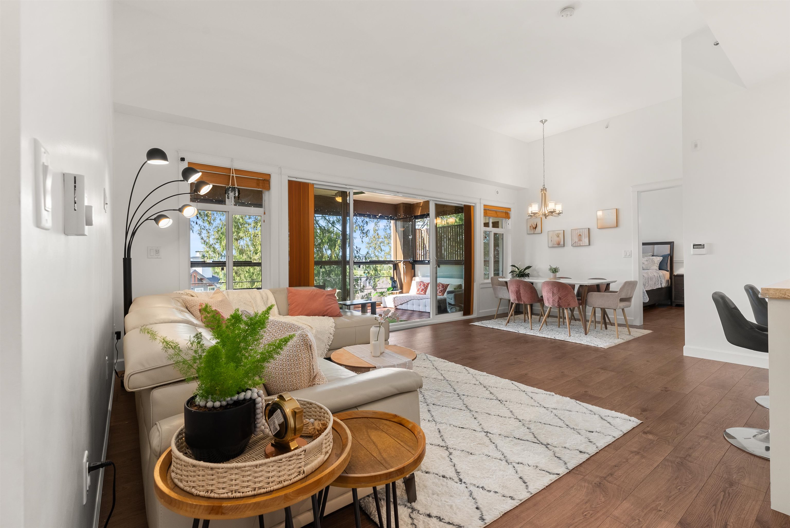- Houseful
- BC
- Surrey
- West Cloverdale North
- 16477 64 Avenue #207
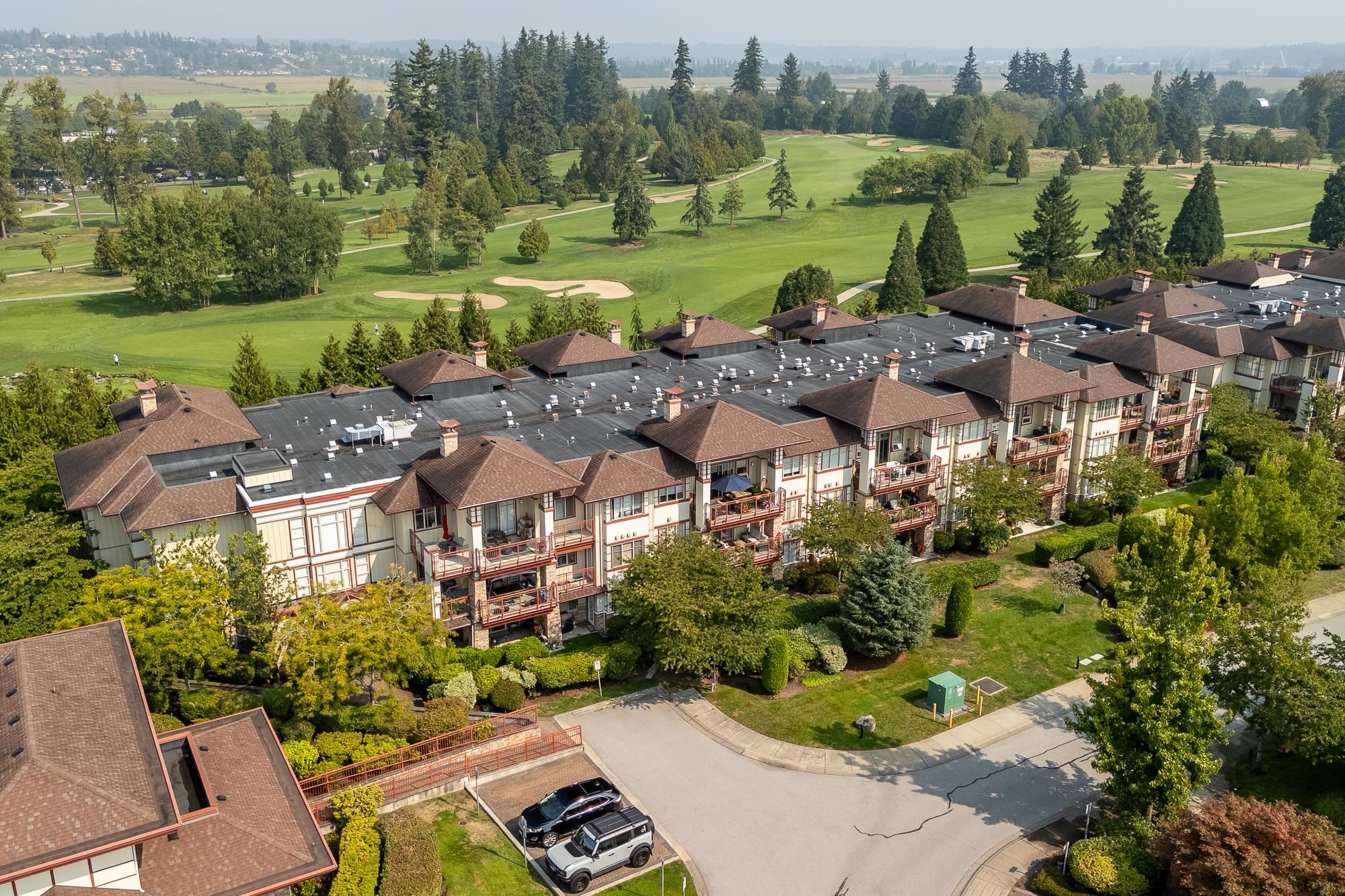
Highlights
Description
- Home value ($/Sqft)$559/Sqft
- Time on Houseful
- Property typeResidential
- Neighbourhood
- CommunityGated, Shopping Nearby
- Median school Score
- Year built2008
- Mortgage payment
RARE OPPORTUNITY! PRESTINE and in MINT Condition! Welcome to this LUXURIOUS 2 bed/2 bath condo with PEACEFUL VIEWS of Northview Golf Course, surrounded by matures trees for extra PRIVACY. Sitting on your over sized balcony and relaxing is one of the highlights to this home and a life style that won't disappoint. Upon entering, you will appreciate the OPEN FLOOR plan with spacious kitchen, tons of cabinet space, S/S appliances and breakfast bar to entertain. Living room boasts gas fire place with sliding doors entering to your SERENE patio. Pantry/Laundry room has CALI. CLOSETS for organization. 2 parking, storage locker across from unit on same floor. RESORT STYLE amenities like billiards room, steam room, sauna, hot tub, pool & more is there to spoil you.OPEN HOUSE SUN SEPT 28, 1-3PM
Home overview
- Heat source Natural gas, radiant
- Sewer/ septic Public sewer, sanitary sewer, storm sewer
- # total stories 3.0
- Construction materials
- Foundation
- Roof
- # parking spaces 2
- Parking desc
- # full baths 2
- # total bathrooms 2.0
- # of above grade bedrooms
- Appliances Washer/dryer, dishwasher, refrigerator, stove, microwave
- Community Gated, shopping nearby
- Area Bc
- Subdivision
- View Yes
- Water source Public
- Zoning description Cd
- Directions 282f0ead170725560ed4c2b0ca6bfdcf
- Basement information None
- Building size 1476.0
- Mls® # R3040440
- Property sub type Apartment
- Status Active
- Tax year 2024
- Walk-in closet 1.448m X 2.464m
Level: Main - Dining room 3.175m X 2.972m
Level: Main - Foyer 1.676m X 1.854m
Level: Main - Den 3.124m X 3.226m
Level: Main - Primary bedroom 4.318m X 3.531m
Level: Main - Bedroom 3.912m X 2.997m
Level: Main - Living room 3.785m X 4.826m
Level: Main - Kitchen 4.801m X 2.743m
Level: Main - Laundry 1.854m X 2.438m
Level: Main
- Listing type identifier Idx

$-2,200
/ Month

