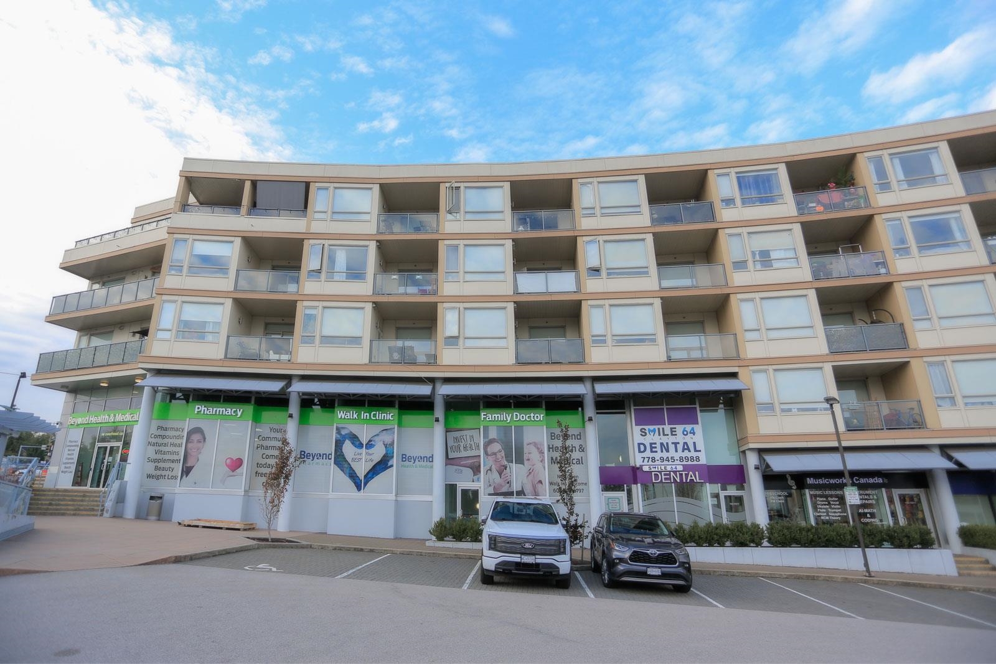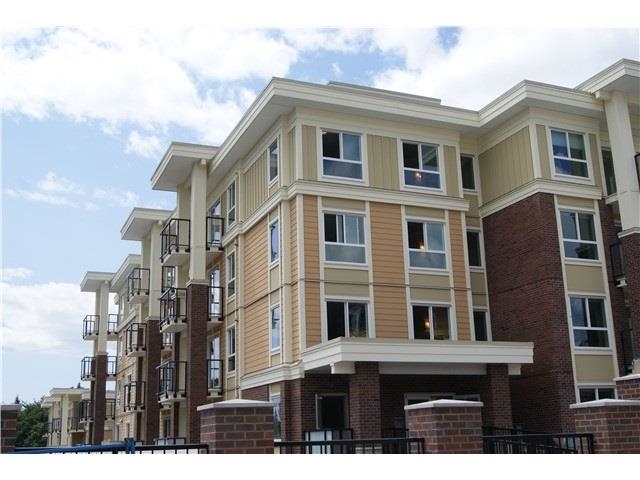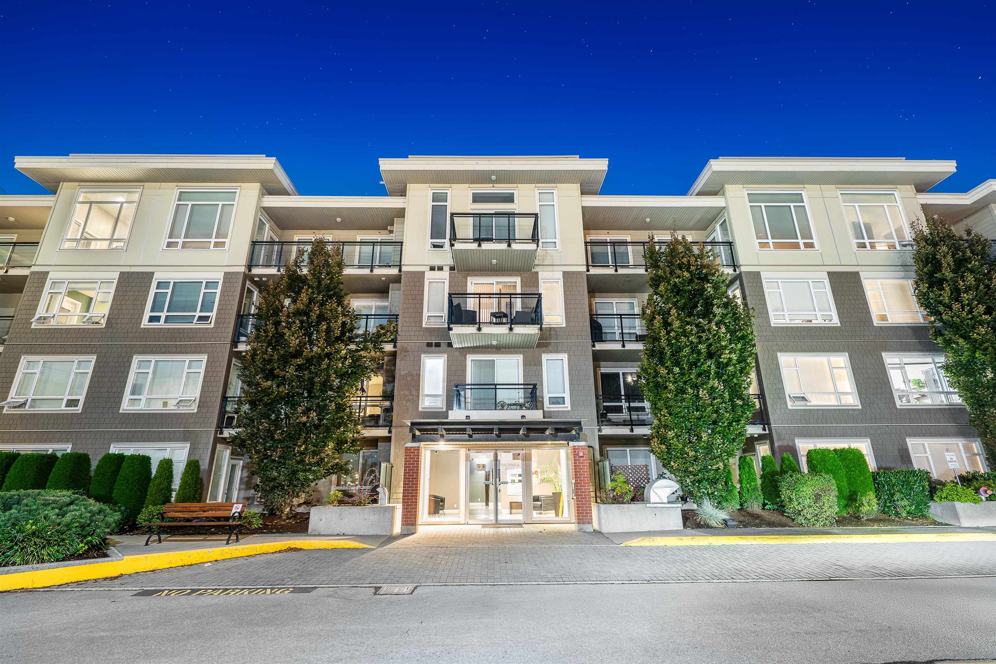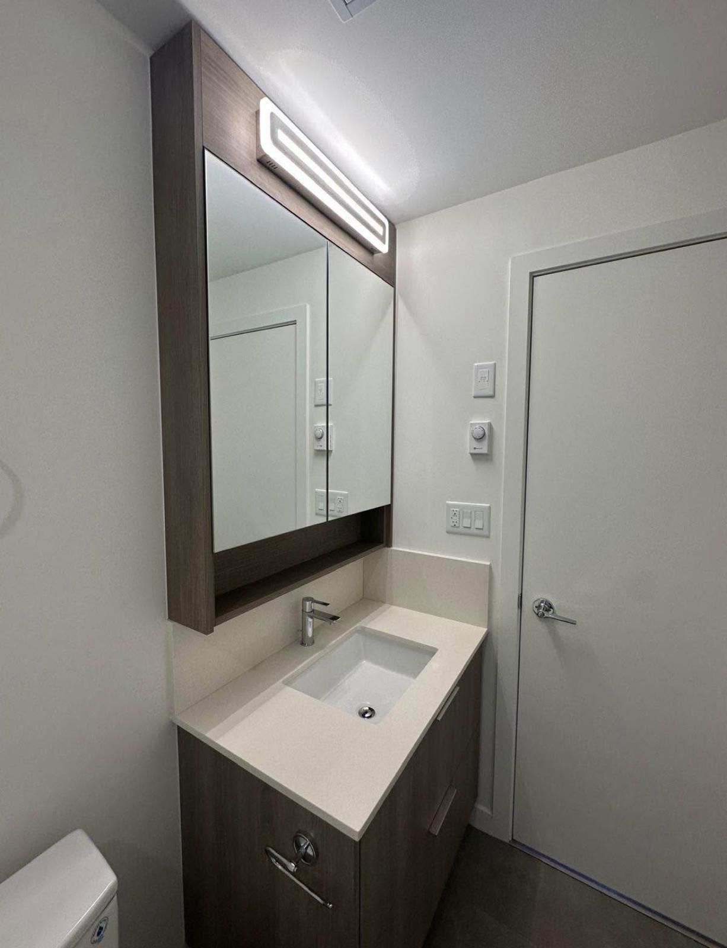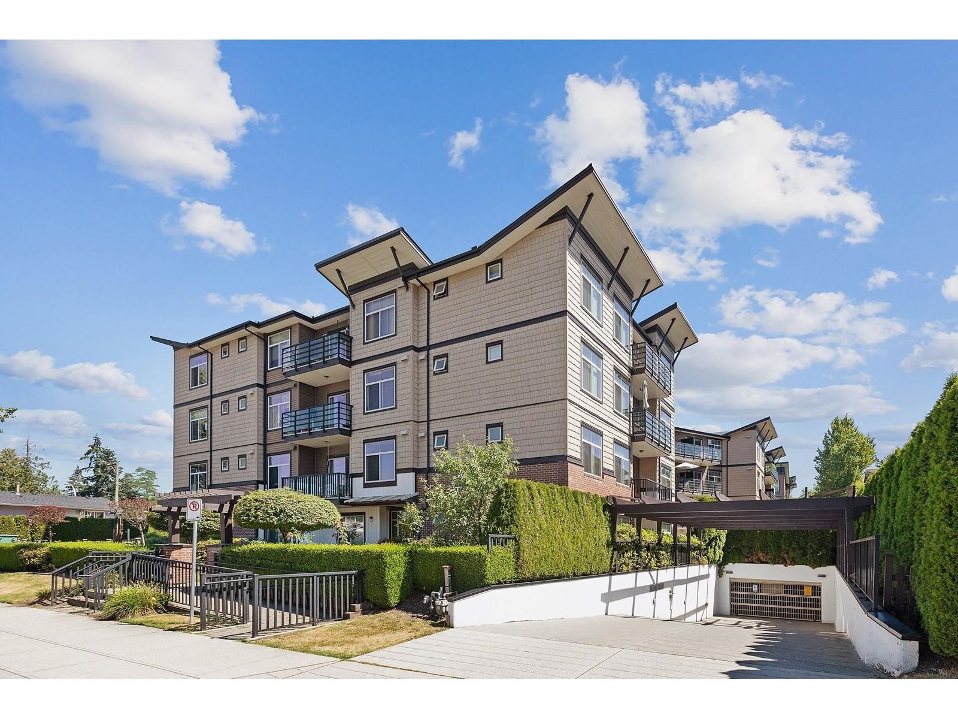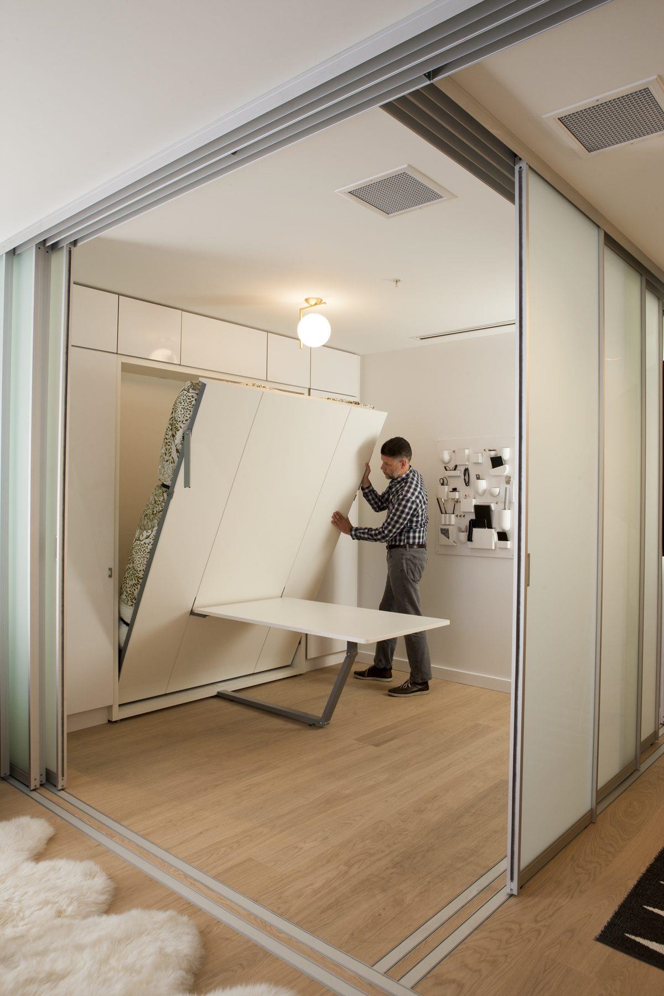- Houseful
- BC
- Surrey
- West Cloverdale North
- 16477 64 Avenue #306
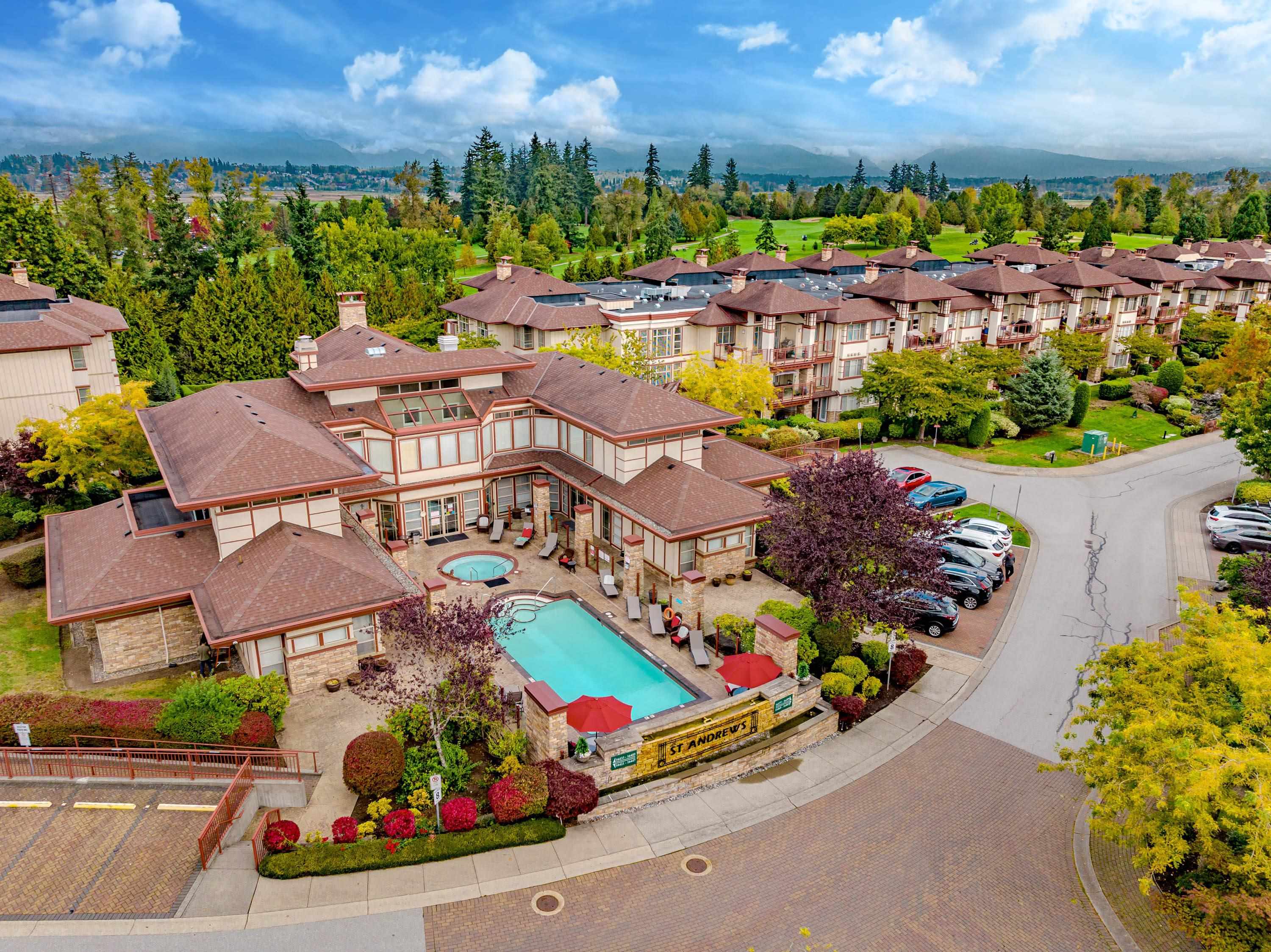
Highlights
Description
- Home value ($/Sqft)$672/Sqft
- Time on Houseful
- Property typeResidential
- StylePenthouse
- Neighbourhood
- CommunityAdult Oriented, Shopping Nearby
- Median school Score
- Year built2008
- Mortgage payment
AMAZING NORTHVIEW GOLF COURSE & MOUNTAIN VIEWS from this TOP-FLOOR CORNER PENTHOUSE in the prestigious gated community of St. Andrews. A Rancher in the Sky with 1,712 sqft plus a 389 sqft wraparound covered balcony w/ panoramic views. 2 large Bedrooms & Den plus a full-size Laundry w/ custom storage, & storage locker outside your door. Gourmet kitchen w/ granite counters, a Bosch gas stove, & pull-out pantry shelves. Enjoy vaulted ceilings, oversized windows, & two fireplaces. The Primary bedroom has an ensuite w/ heated floors & an impressive walk-in closet. In-floor radiant heat, hot water & gas included. 2 side x side parking stalls. Amenities include a Pool, hot tub, sauna, steam, gym, media room, billiards, guest suite & more. Non-smoking building, 1 pet any size. OPEN SUN OCT 19, 2-4
Home overview
- Heat source Hot water, radiant
- Sewer/ septic Public sewer, sanitary sewer, storm sewer
- # total stories 3.0
- Construction materials
- Foundation
- Roof
- # parking spaces 2
- Parking desc
- # full baths 2
- # total bathrooms 2.0
- # of above grade bedrooms
- Appliances Washer/dryer, dishwasher, disposal, refrigerator, stove, microwave
- Community Adult oriented, shopping nearby
- Area Bc
- Subdivision
- View Yes
- Water source Public
- Zoning description Cd
- Directions 0708a6788dc310353f7979cf9316a49a
- Basement information None
- Building size 1712.0
- Mls® # R3057371
- Property sub type Apartment
- Status Active
- Tax year 2025
- Den 3.2m X 4.267m
Level: Main - Family room 4.369m X 3.683m
Level: Main - Foyer 1.727m X 2.108m
Level: Main - Patio 3.454m X 7.62m
Level: Main - Primary bedroom 5.156m X 3.632m
Level: Main - Dining room 3.632m X 3.226m
Level: Main - Living room 4.14m X 4.318m
Level: Main - Walk-in closet 3.734m X 2.489m
Level: Main - Laundry 4.064m X 2.032m
Level: Main - Patio 4.42m X 3.429m
Level: Main - Kitchen 3.099m X 4.089m
Level: Main - Bedroom 3.48m X 3.073m
Level: Main
- Listing type identifier Idx

$-3,067
/ Month

