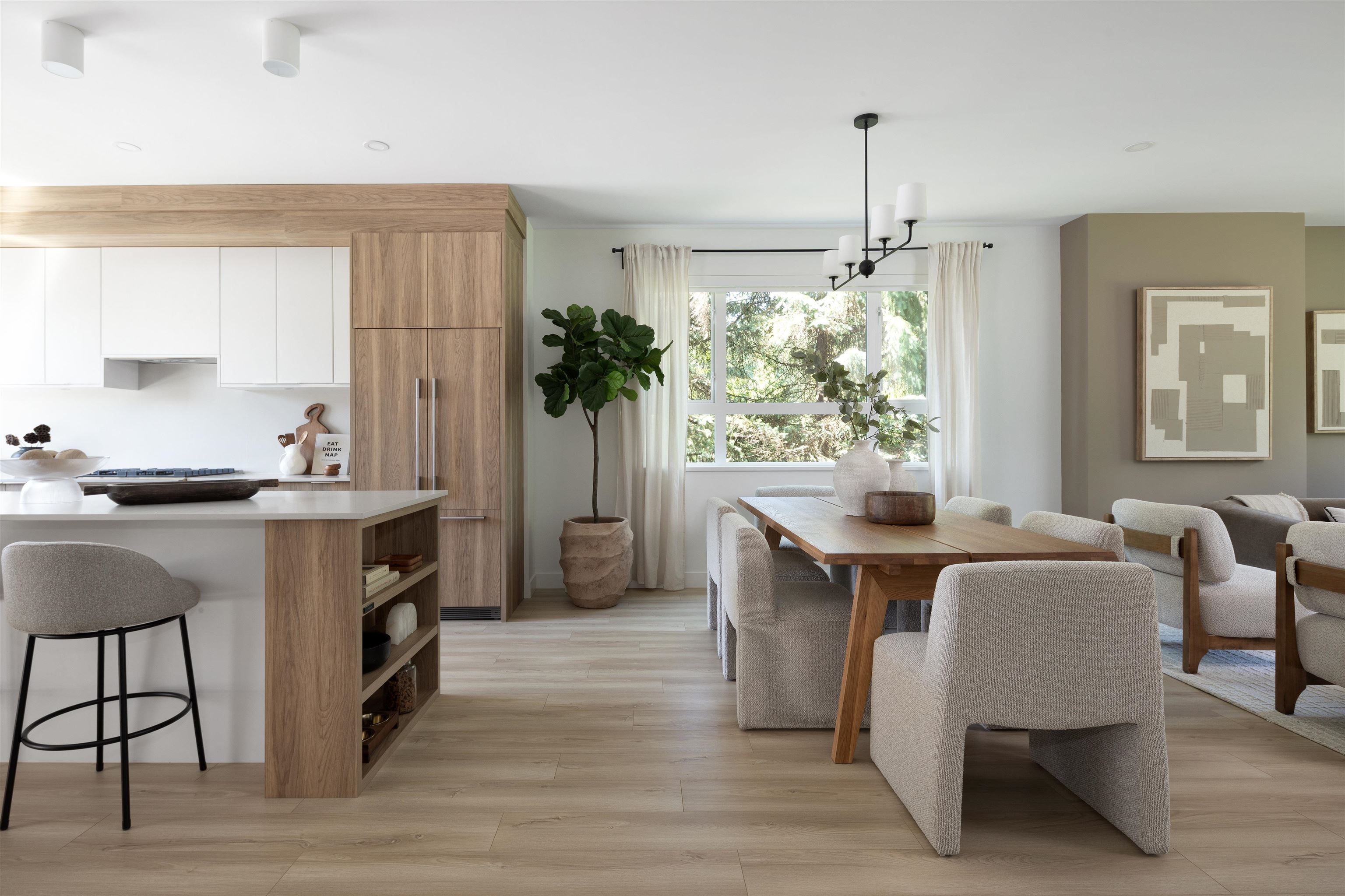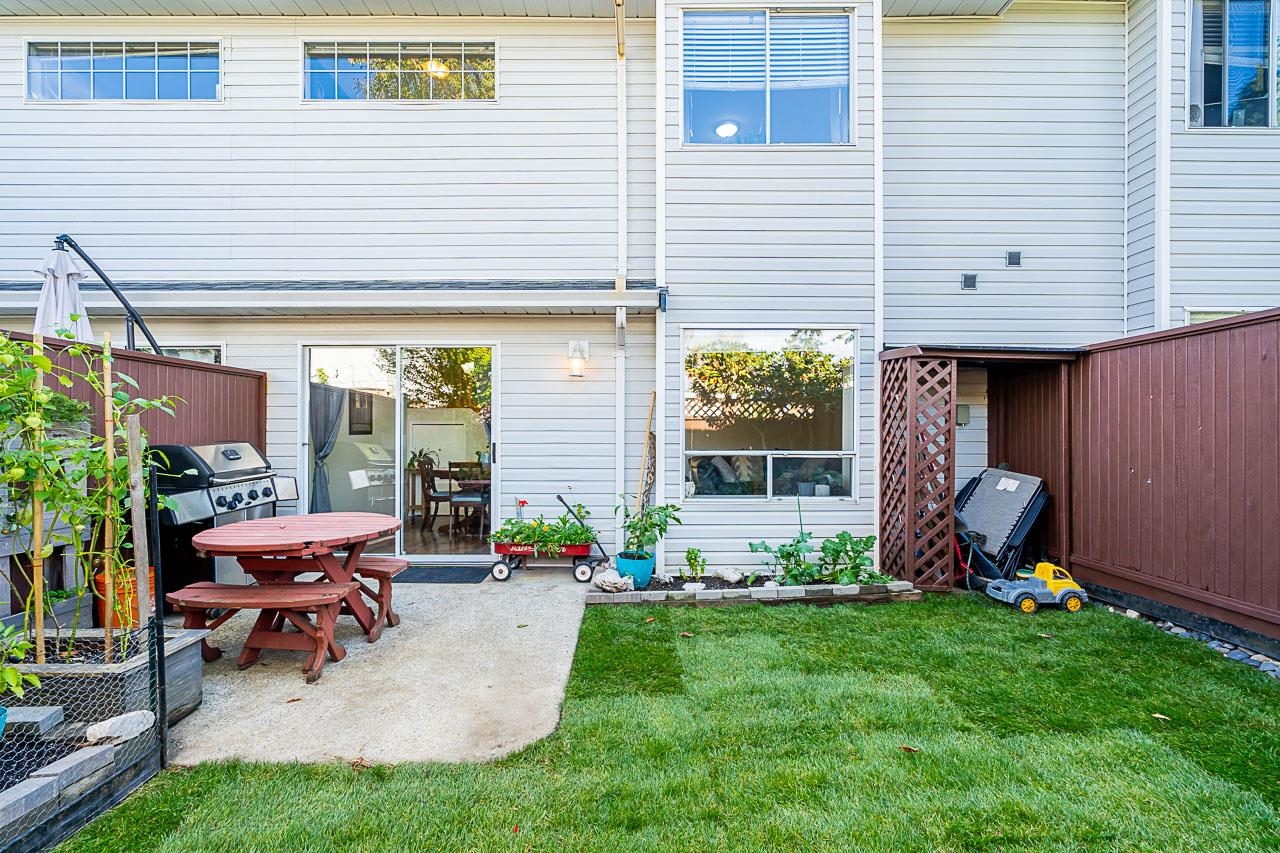
Highlights
Description
- Home value ($/Sqft)$575/Sqft
- Time on Houseful
- Property typeResidential
- Style3 storey
- CommunityShopping Nearby
- Median school Score
- Year built2025
- Mortgage payment
Welcome to NATURE HAUS by Isle of Mann. Tucked away in a serene leafy grove of Surrey's Fleetwood neighborhood, this quiet enclave looks out on the towering Douglas firs of Godwin Farm Biodiversity Preserve Park. Big yards complement nature-inspired amenities. The 'A3' 4 Bed+Den, 2.5 bath exec. home is complete with wide-plank laminate wood flooring, 9' ceilings on main, SS KitchenAid appliance package inc. gas range, large kitchen island, quartz countertops with full quartz backsplash and gas BBQ h/u on balcony. Primary bdrm with custom closet organizers in walk-in closet. Spa insp ensuite inc. a double vanity with undermount sinks, quartz countertops and frameless glass shower. SxS W/D. Private bdrm with walk-in closet on lower level. Forced air heating with optional AC. MOVE-IN READY
Home overview
- Heat source Forced air
- Sewer/ septic Public sewer, sanitary sewer
- Construction materials
- Foundation
- Roof
- Fencing Fenced
- # parking spaces 2
- Parking desc
- # full baths 2
- # half baths 1
- # total bathrooms 3.0
- # of above grade bedrooms
- Appliances Washer/dryer, dishwasher, refrigerator, stove
- Community Shopping nearby
- Area Bc
- Subdivision
- Water source Public
- Zoning description Cd
- Basement information None
- Building size 2260.0
- Mls® # R3015050
- Property sub type Townhouse
- Status Active
- Tax year 2025
- Bedroom 3.353m X 3.353m
- Bedroom 2.87m X 3.48m
- Primary bedroom 3.962m X 4.572m
- Bedroom 4.267m X 5.791m
- Den 1.651m X 2.438m
Level: Above - Dining room 3.048m X 3.785m
Level: Main - Nook 3.353m X 3.353m
Level: Main - Kitchen 3.48m X 4.267m
Level: Main - Living room 4.877m X 5.791m
Level: Main
- Listing type identifier Idx

$-3,466
/ Month








