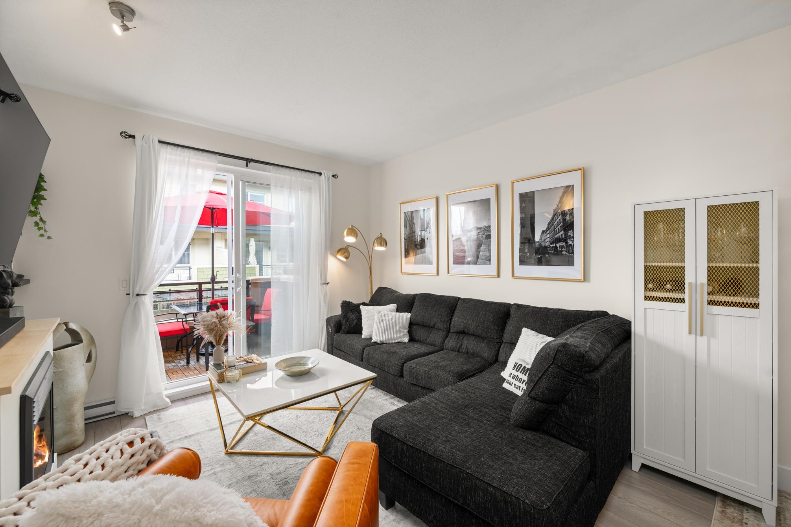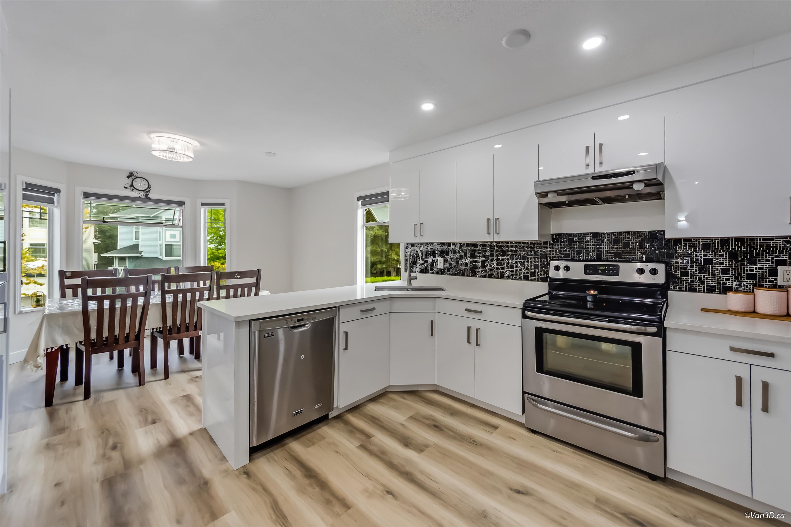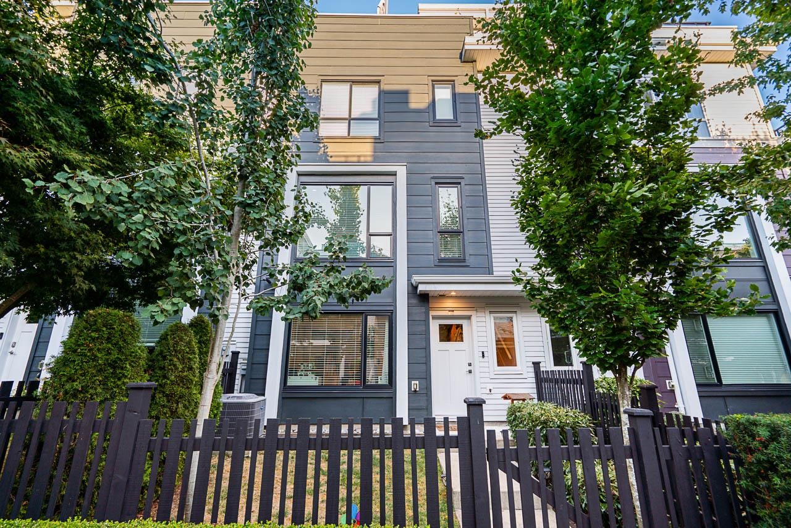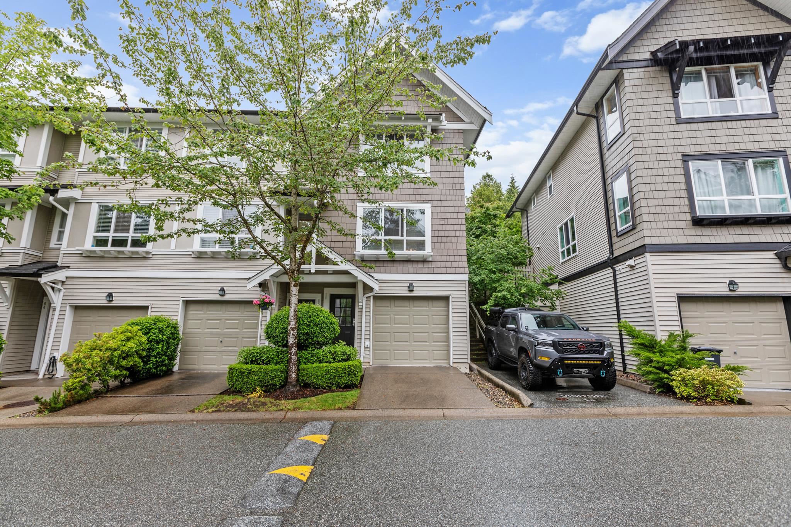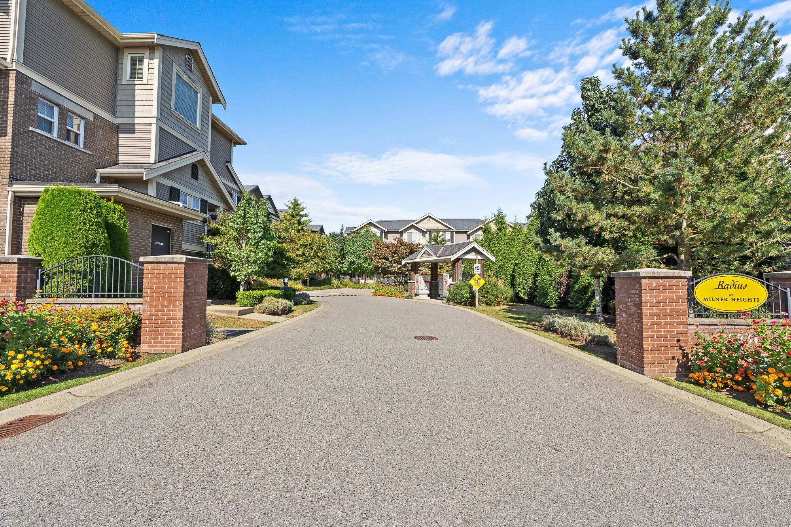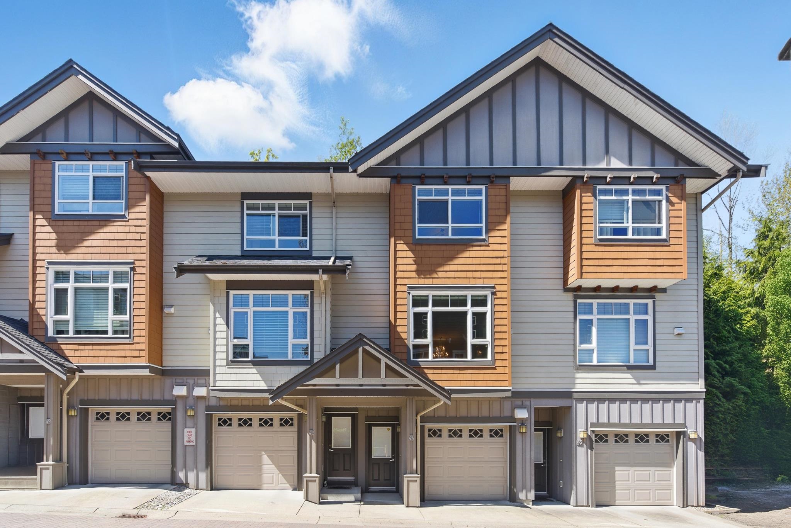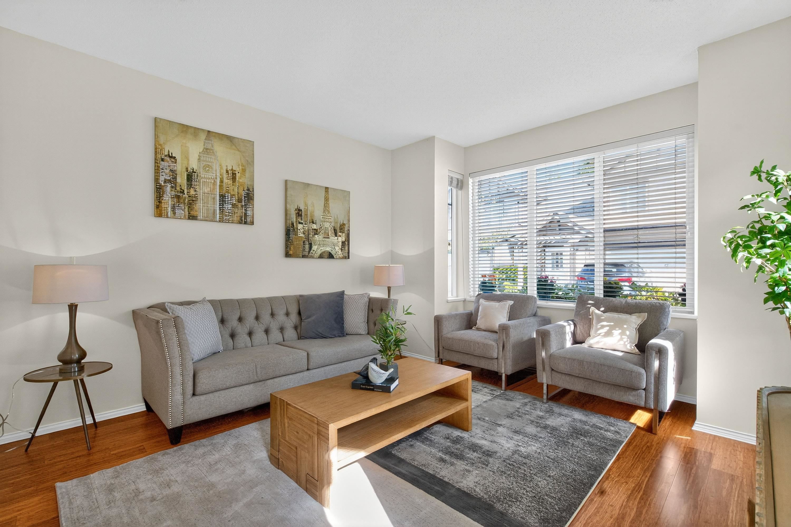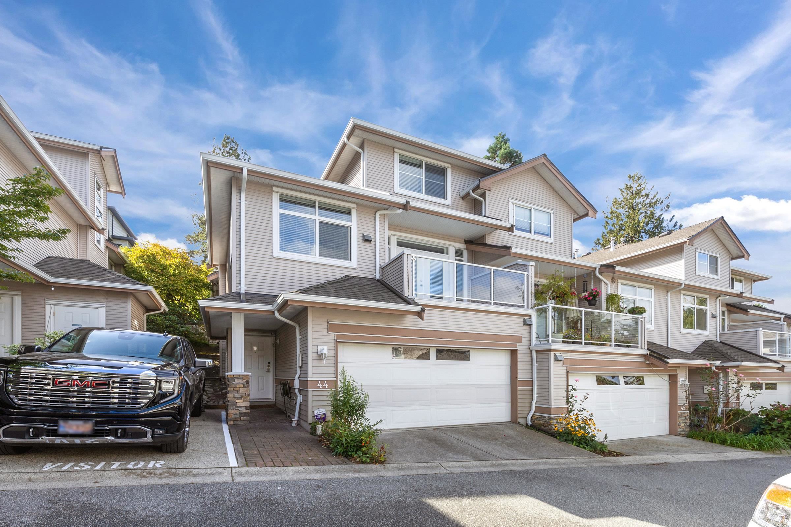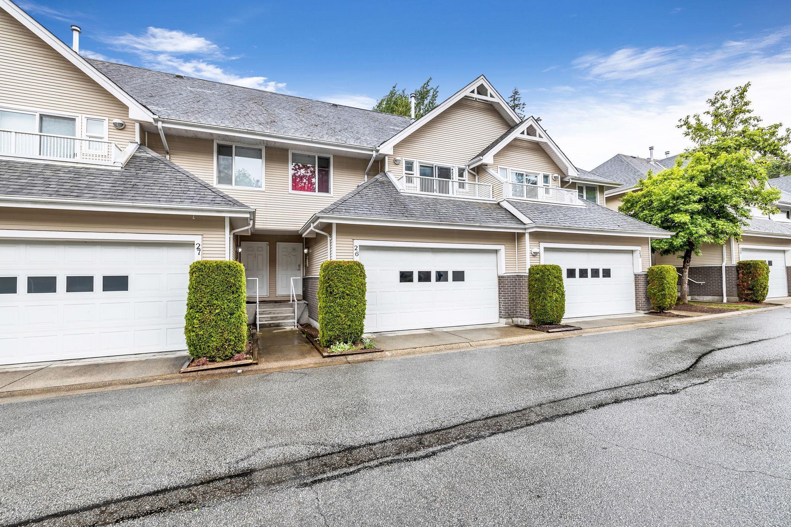- Houseful
- BC
- Surrey
- West Cloverdale North
- 16488 64 Avenue #3
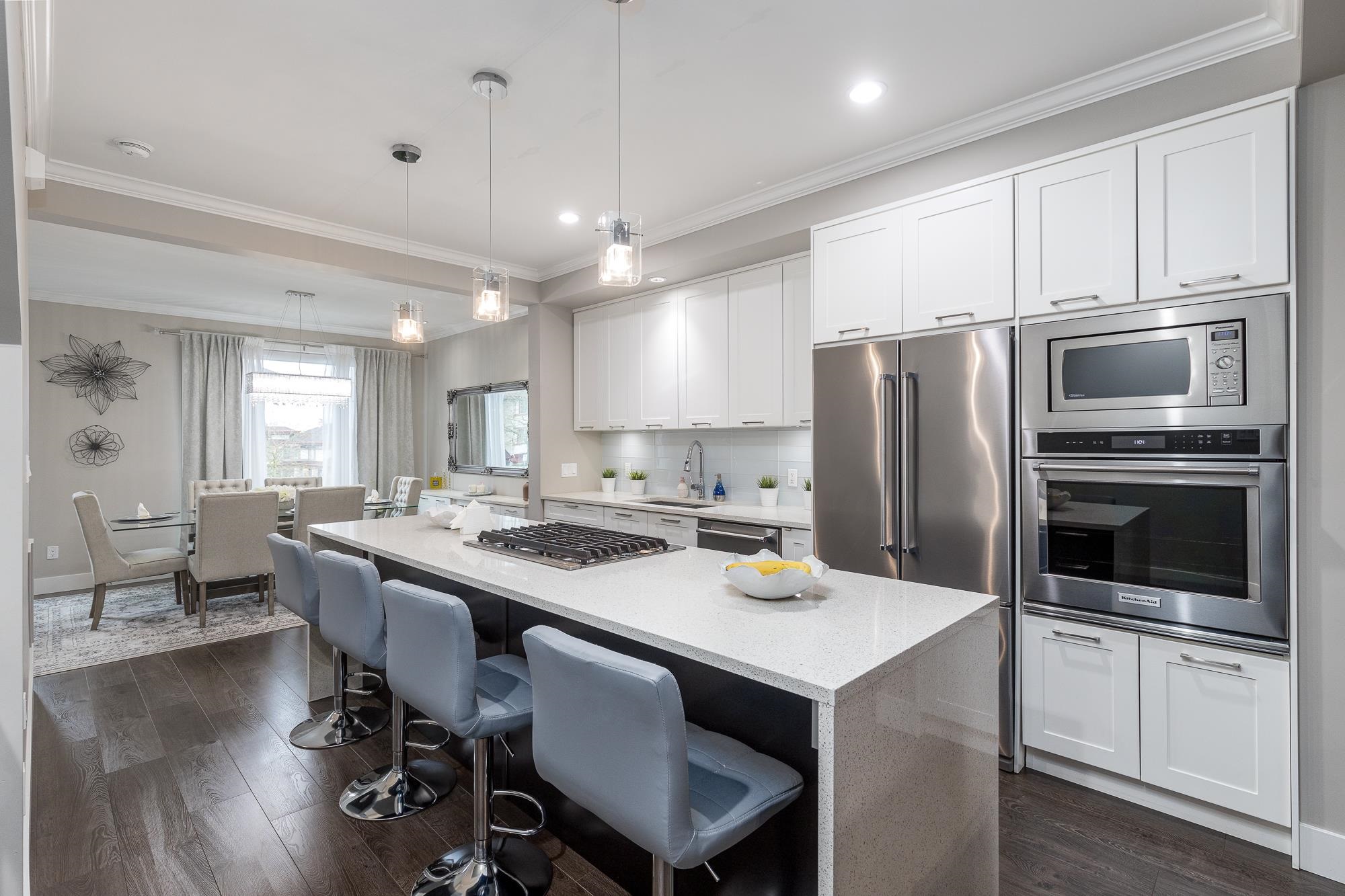
Highlights
Description
- Home value ($/Sqft)$516/Sqft
- Time on Houseful
- Property typeResidential
- Style3 storey
- Neighbourhood
- Median school Score
- Year built2018
- Mortgage payment
STUNNING! Harvest at Bose Farms. This 3 Bed 3 Bath Pride of ownership shines in this meticulously cared-for home by its original owners. Offering rare front and back privacy, this residence is filled with thoughtful upgrades: crown mouldings, a 5-burner gas cooktop, waterfall quartz island, Navien on-demand hot water, SS KitchenAid appliances, and custom California Closet organizers.Enjoy a bright, open-concept layout with oversized windows, high ceilings, and an epoxy-coated garage floor. The spacious south-facing deck complete with a natural gas hookup perfect for BBQs entertaining. roughed-in for A/C. Located steps from Bose Forest Park’s 18.3 acres of trails/playgrounds, with easy access to AJ McLellan Elementary, Northview Golf Co. This home is truly a gem! Come see before its gone!
Home overview
- Heat source Baseboard, electric
- Sewer/ septic Public sewer, sanitary sewer
- Construction materials
- Foundation
- Roof
- # parking spaces 2
- Parking desc
- # full baths 2
- # half baths 1
- # total bathrooms 3.0
- # of above grade bedrooms
- Appliances Washer/dryer, dishwasher, refrigerator, microwave, oven, range top
- Area Bc
- Subdivision
- Water source Public
- Zoning description Mfr
- Basement information None
- Building size 1606.0
- Mls® # R3051096
- Property sub type Townhouse
- Status Active
- Tax year 2024
- Family room 4.267m X 4.648m
- Bedroom 2.591m X 2.896m
Level: Above - Primary bedroom 3.683m X 3.734m
Level: Above - Bedroom 3.785m X 2.565m
Level: Above - Kitchen 4.445m X 3.505m
Level: Main - Dining room 3.531m X 4.623m
Level: Main - Living room 4.47m X 4.623m
Level: Main
- Listing type identifier Idx

$-2,211
/ Month

