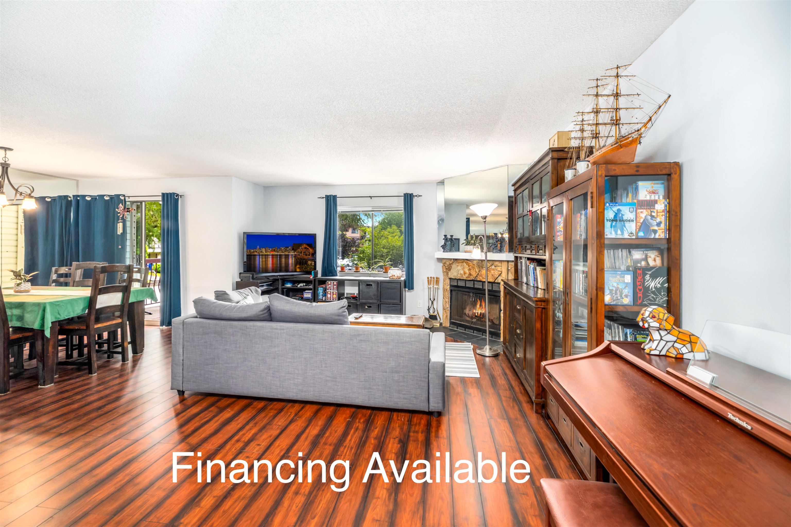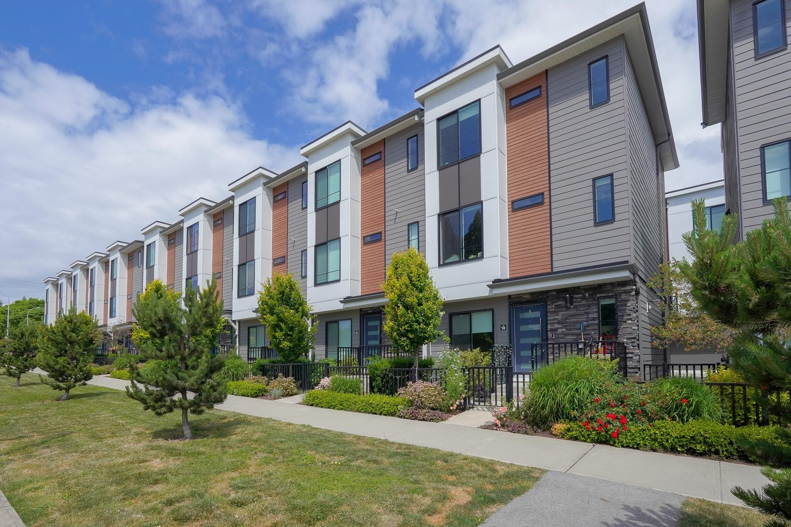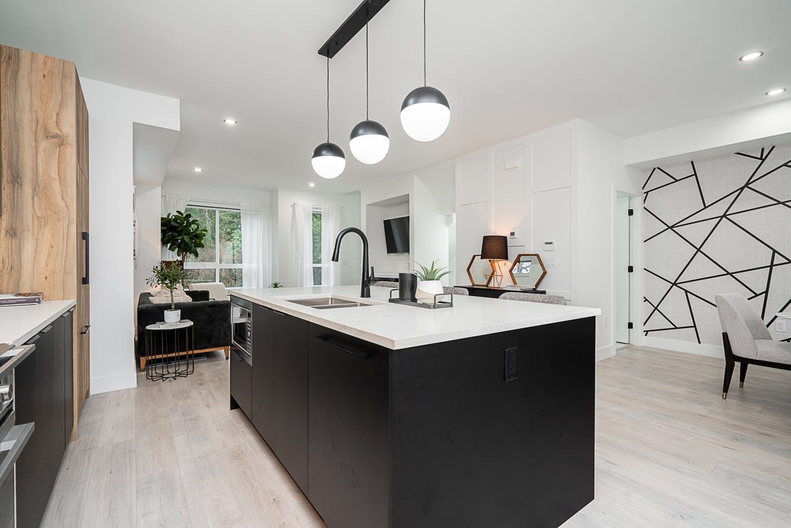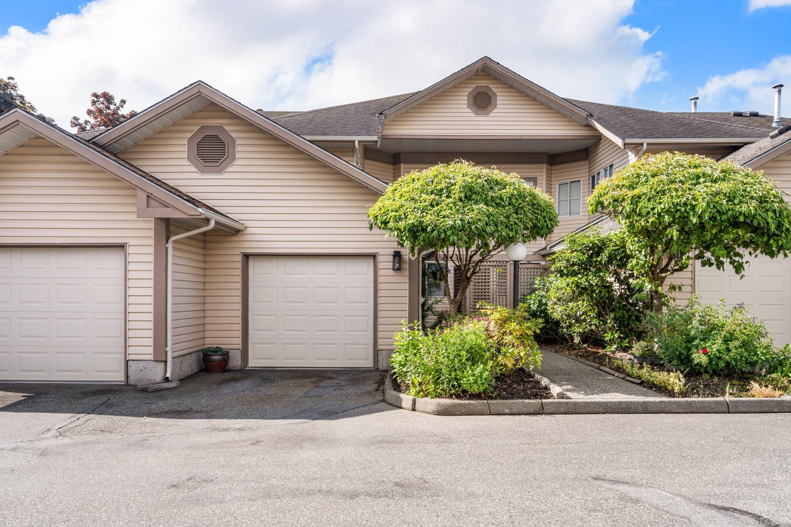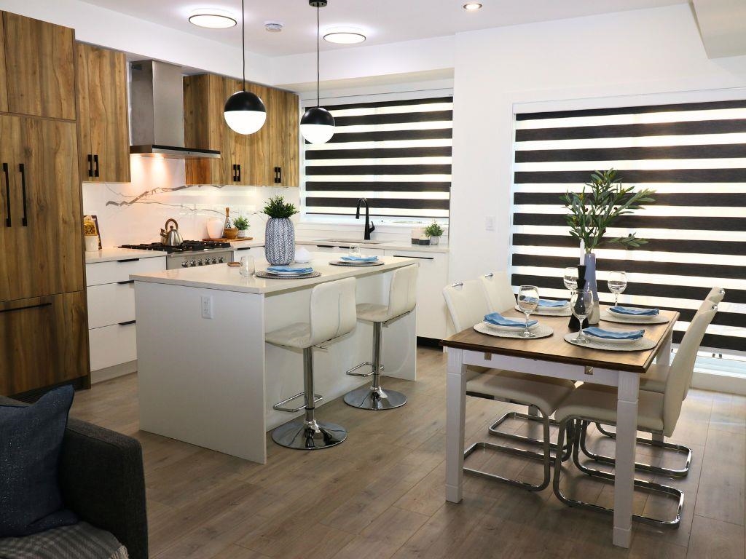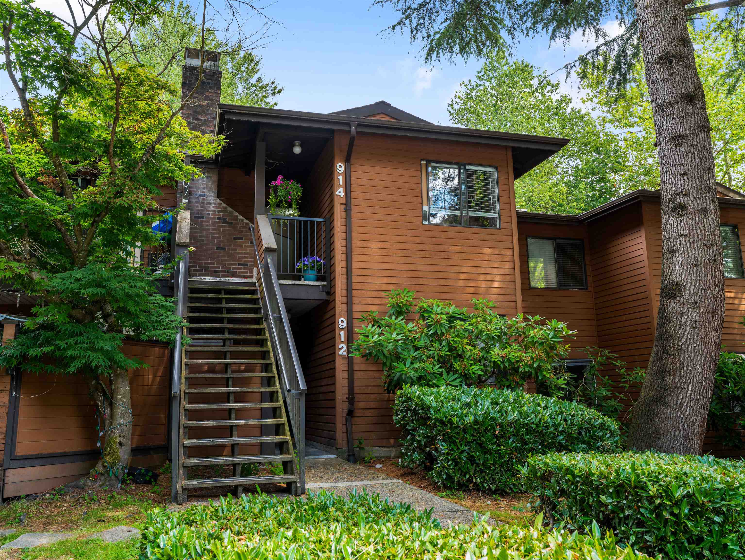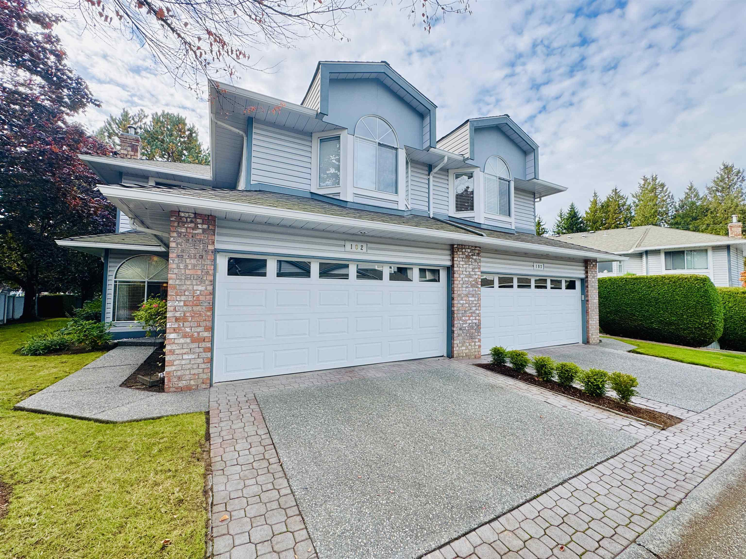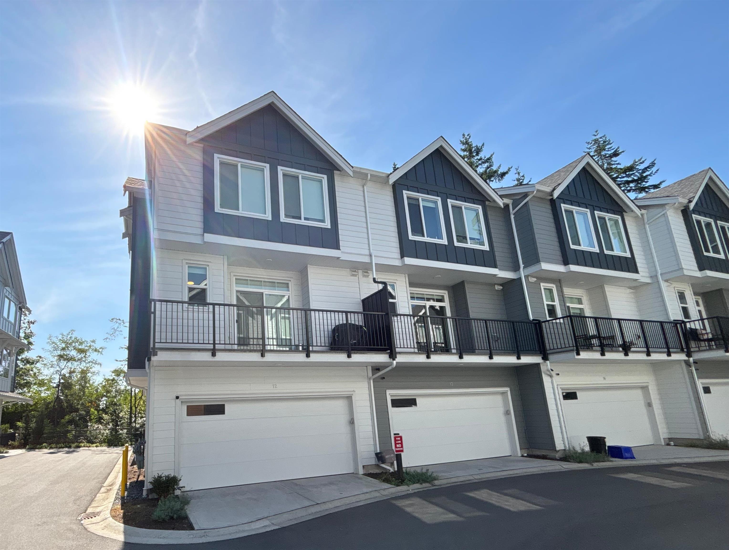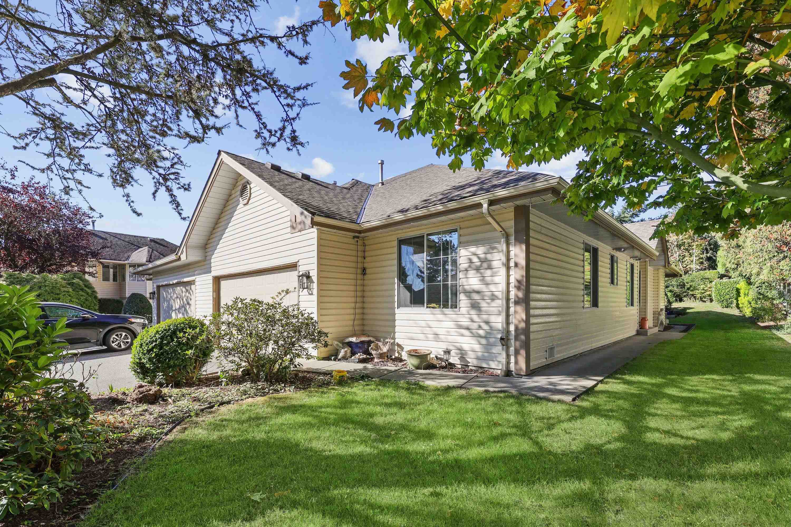- Houseful
- BC
- Surrey
- West Cloverdale North
- 16488 64 Avenue #90
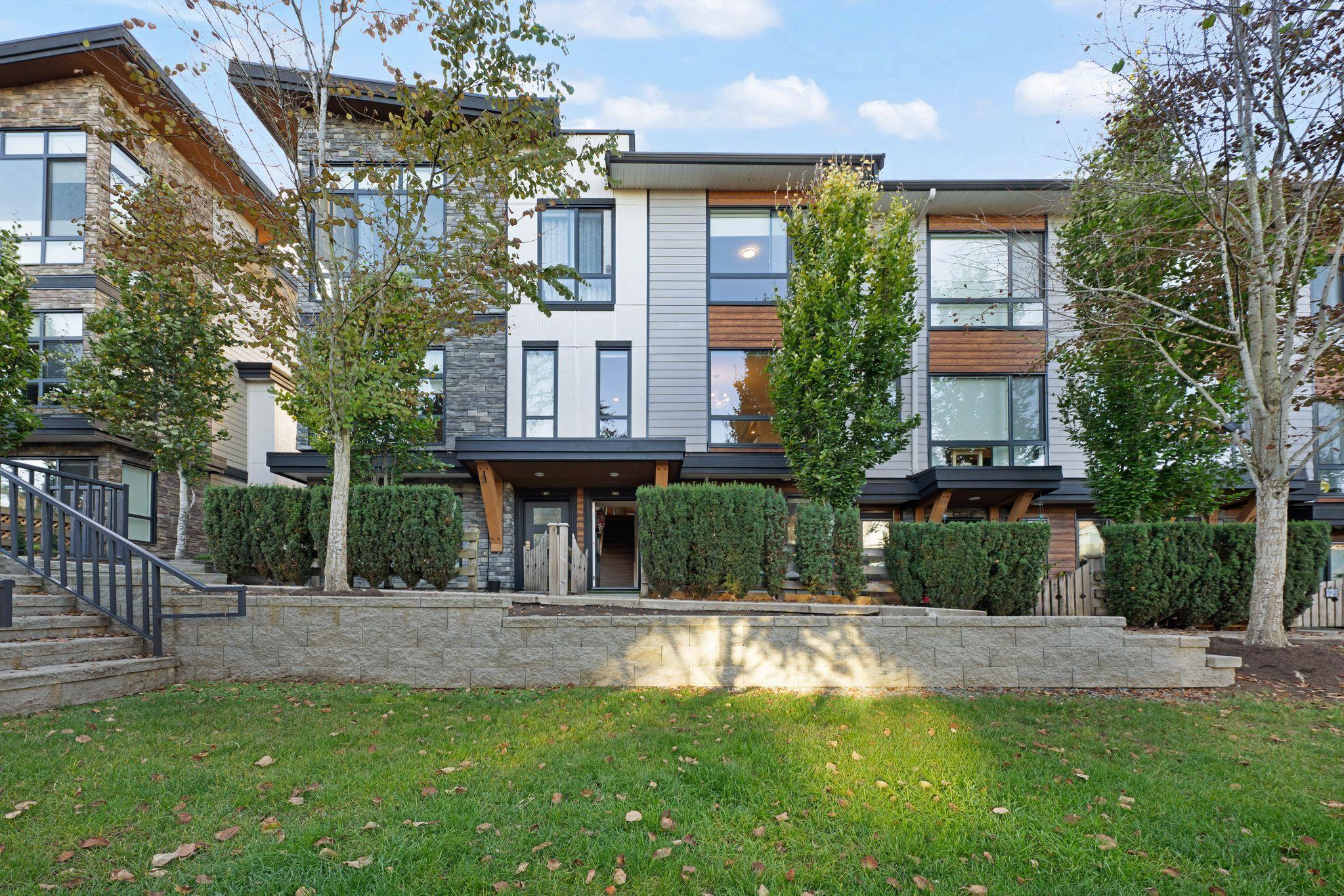
Highlights
Description
- Home value ($/Sqft)$593/Sqft
- Time on Houseful
- Property typeResidential
- Style3 storey
- Neighbourhood
- CommunityShopping Nearby
- Median school Score
- Year built2017
- Mortgage payment
Welcome to Harvest at Bose Farms by award-winning Platinum Group – a community designed to LIVE, GROW, and PLAY. This beautifully crafted home features elegant living spaces with upscale finishes throughout. The chef-inspired kitchen boasts a premium KitchenAid appliance package with a built-in gas cooktop, retractable downdraft fan, counter-depth fridge with ice/water, and a stunning quartz waterfall island offering extended counter space and additional storage – perfect for entertaining. Enjoy durable and stylish wide-plank hardwood laminate flooring on the main level, soaring 9’ ceilings on both main and upper floors, and a spa-like ensuite with dual under-mount sinks and a private walk-in rain shower. A true blend of luxury, function, and lifestyle – this one has it all! Easy to show!
Home overview
- Heat source Baseboard, electric
- Sewer/ septic Public sewer, sanitary sewer
- Construction materials
- Foundation
- Roof
- # parking spaces 2
- Parking desc
- # full baths 1
- # half baths 1
- # total bathrooms 2.0
- # of above grade bedrooms
- Appliances Washer/dryer, dishwasher, refrigerator, stove, microwave, oven
- Community Shopping nearby
- Area Bc
- Subdivision
- Water source Public
- Zoning description Mfr
- Basement information None
- Building size 1617.0
- Mls® # R3056570
- Property sub type Townhouse
- Status Active
- Tax year 2025
- Flex room 3.505m X 3.404m
- Bedroom 2.591m X 3.099m
Level: Above - Primary bedroom 3.759m X 3.708m
Level: Above - Bedroom 2.896m X 2.87m
Level: Above - Living room 4.674m X 4.496m
Level: Main - Kitchen 3.581m X 4.47m
Level: Main - Dining room 4.674m X 3.581m
Level: Main
- Listing type identifier Idx

$-2,557
/ Month

