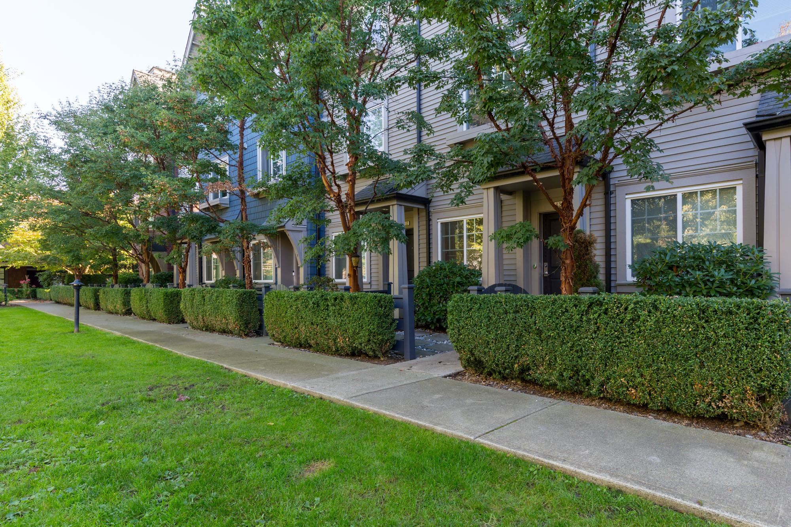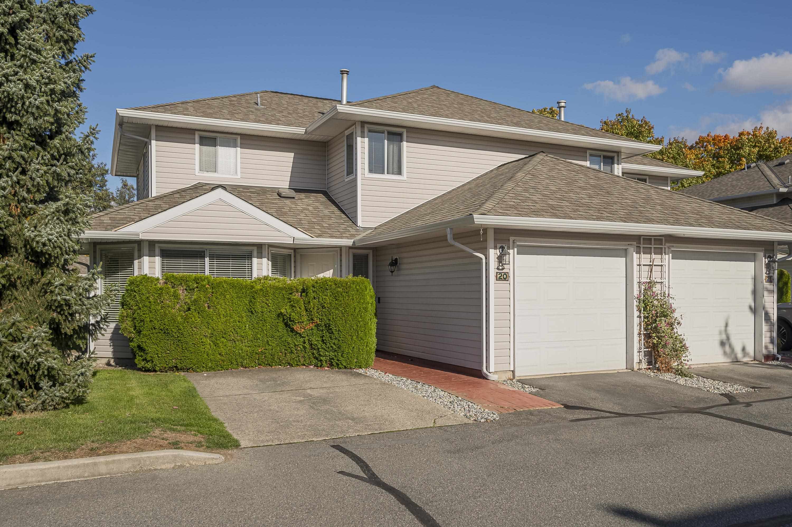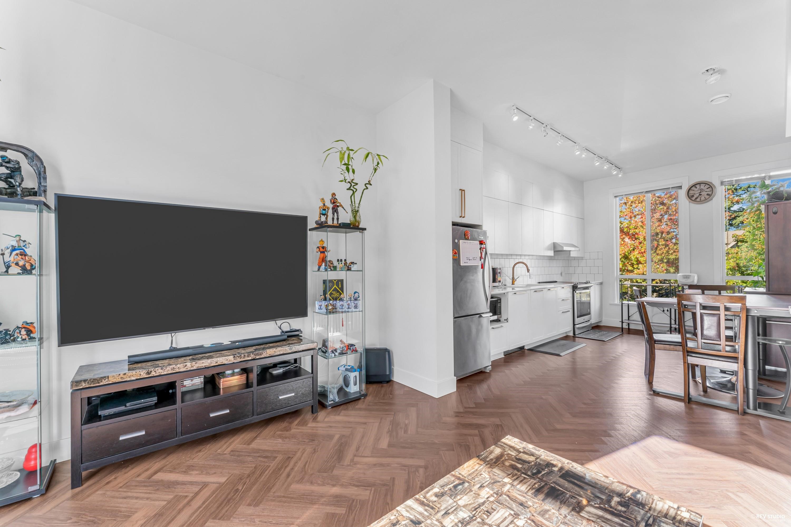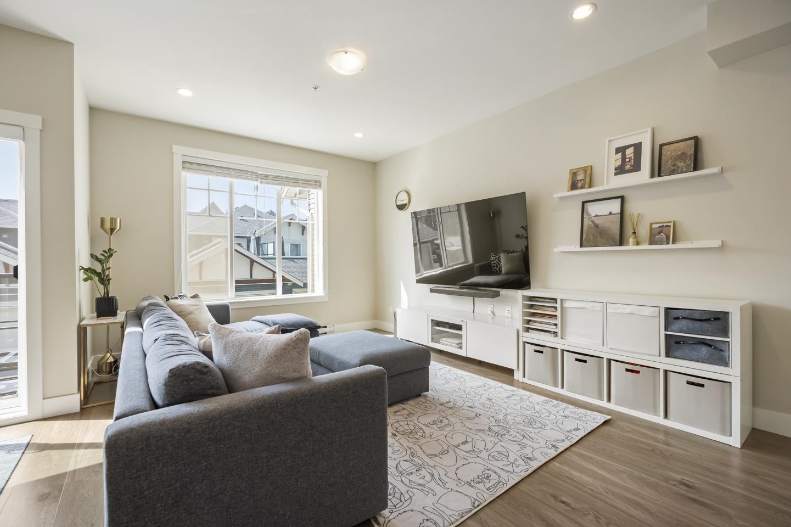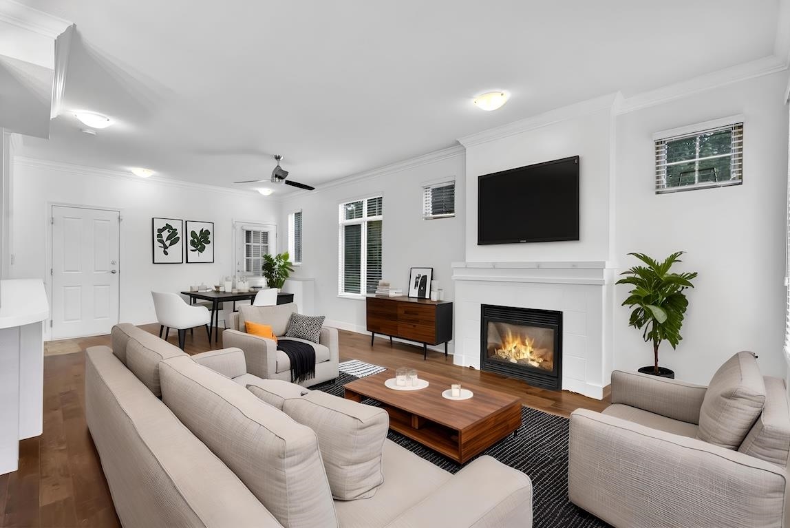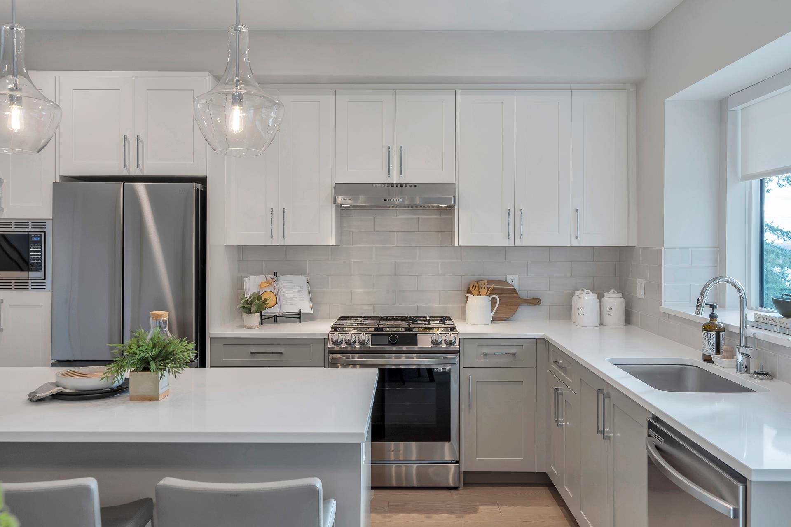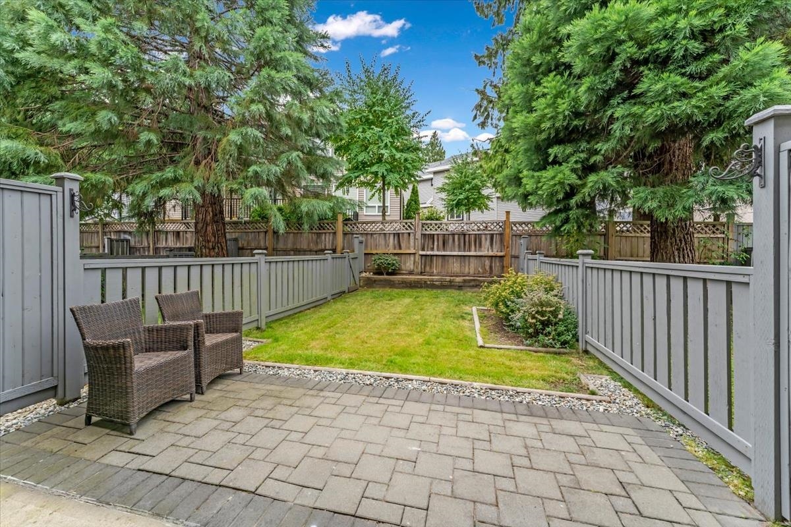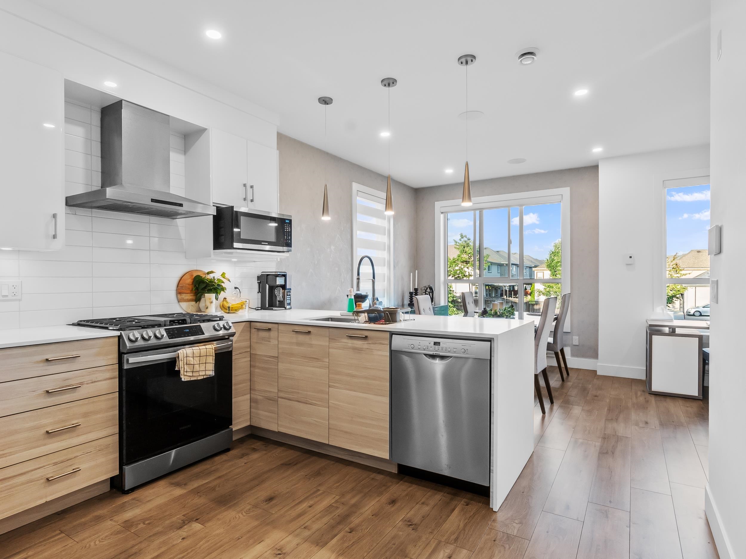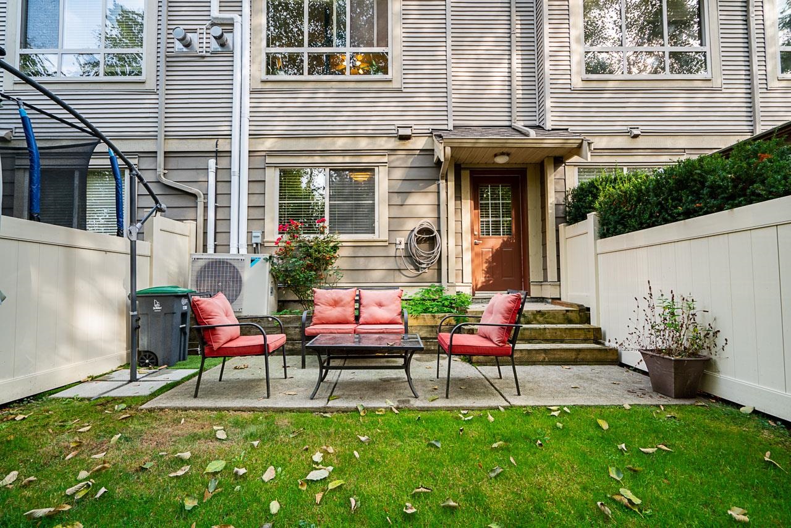- Houseful
- BC
- Surrey
- West Cloverdale North
- 16488 64 Avenue #unit 220
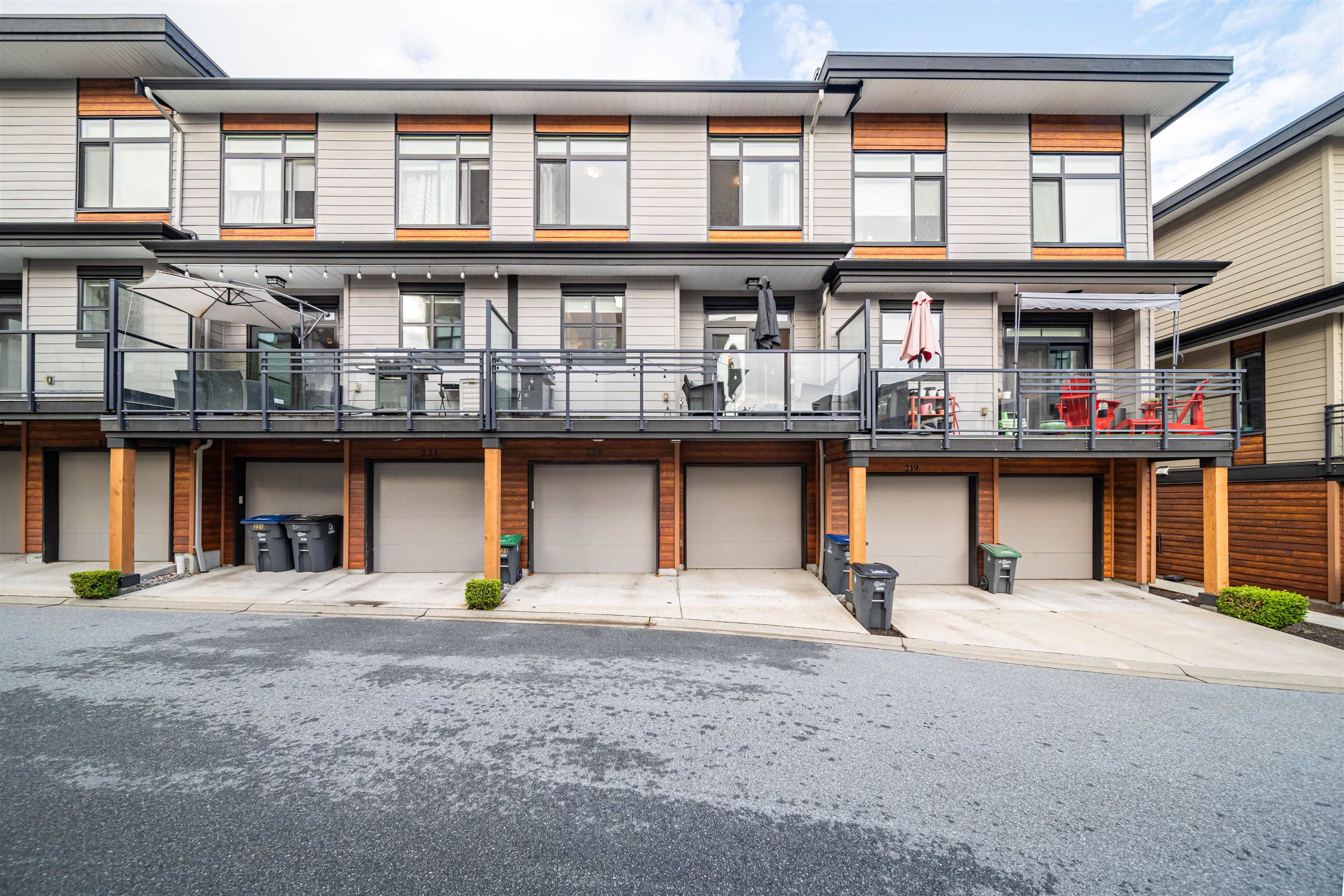
16488 64 Avenue #unit 220
16488 64 Avenue #unit 220
Highlights
Description
- Home value ($/Sqft)$443/Sqft
- Time on Houseful
- Property typeResidential
- Style3 storey
- Neighbourhood
- Median school Score
- Year built2017
- Mortgage payment
Stunning 3 Bed + Flex, 2.5 Bath townhouse by the award-winning Platinum Group. This modern home features an open-concept main floor with 9-ft ceilings, large windows for abundant natural light, and a gourmet kitchen with KitchenAid stainless steel appliances, oversized island with gas cooktop, and sleek finishes. Enjoy a cozy linear fireplace in the living room and a south-facing patio with a built-in gas BBQ hookup. Upstairs offers 3 spacious bedrooms including a primary suite with walk-in closet and double-sink ensuite. Side-by-side 2-car garage with ceiling storage and a versatile flex room perfect for an office, gym, or playroom. Additional features include under-stair storage, tankless hot water, central vacuum, smart thermostats, and upgraded LED lighting. Open House 25-26 Oct 2-4pm.
Home overview
- Heat source Baseboard, electric
- Sewer/ septic Public sewer, sanitary sewer, storm sewer
- Construction materials
- Foundation
- Roof
- Parking desc
- # full baths 2
- # half baths 1
- # total bathrooms 3.0
- # of above grade bedrooms
- Appliances Washer, dryer, dishwasher, refrigerator, stove, microwave, oven
- Area Bc
- Water source Public
- Zoning description Mfr
- Directions A24402e0af1fa1f9142ecd0da5625aa3
- Basement information None
- Building size 1581.0
- Mls® # R3059338
- Property sub type Townhouse
- Status Active
- Tax year 2024
- Den 3.048m X 3.988m
- Primary bedroom 3.683m X 3.658m
Level: Above - Bedroom 2.489m X 2.718m
Level: Above - Bedroom 2.591m X 3.302m
Level: Above - Kitchen 2.87m X 5.537m
Level: Main - Living room 3.505m X 5.385m
Level: Main - Dining room 3.023m X 4.064m
Level: Main
- Listing type identifier Idx

$-1,867
/ Month

