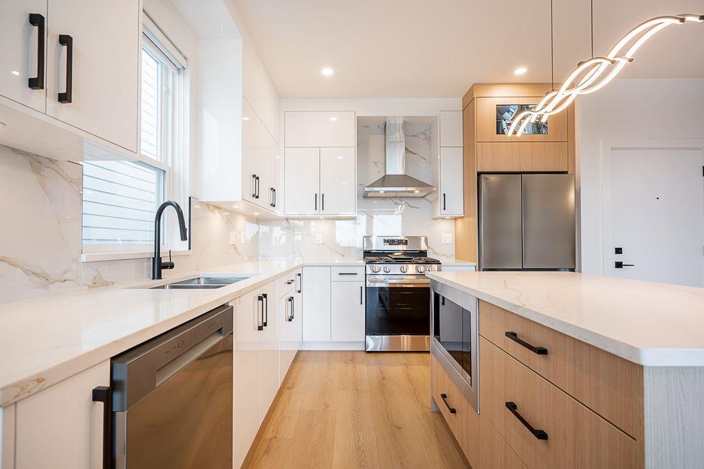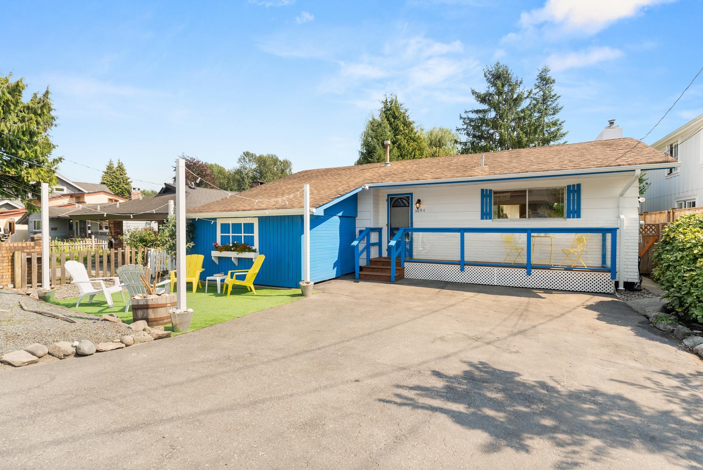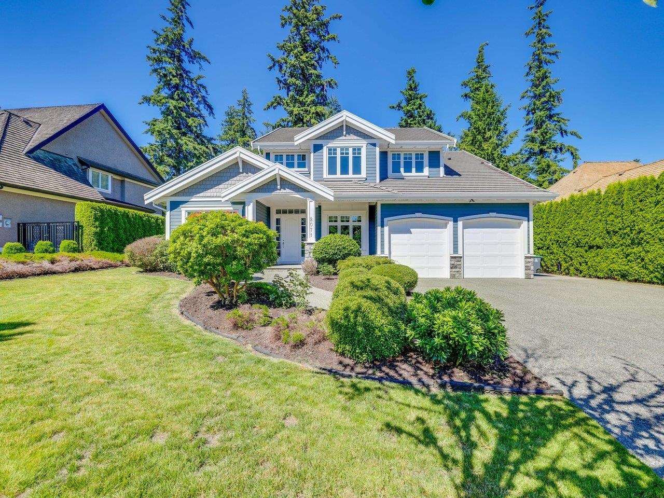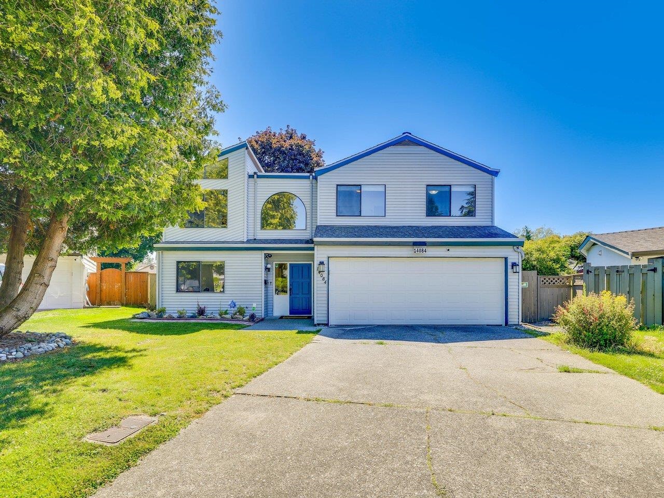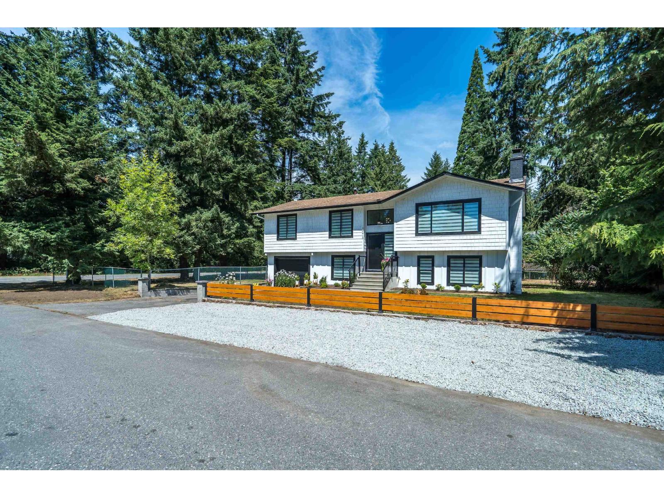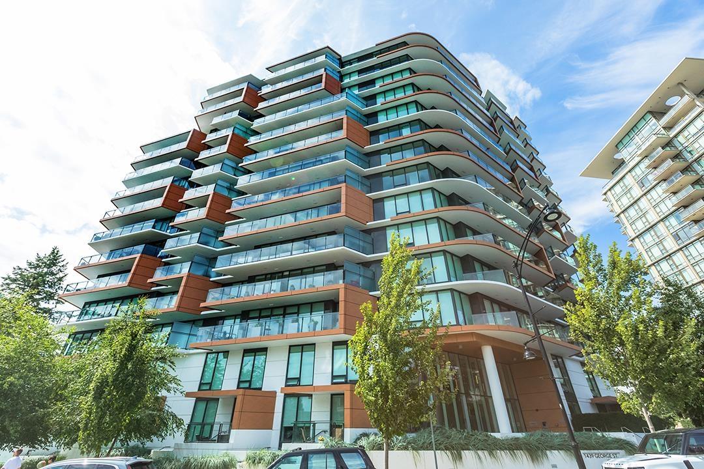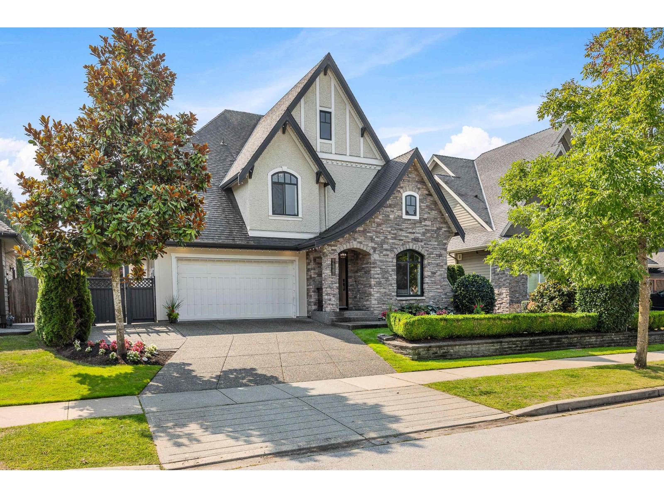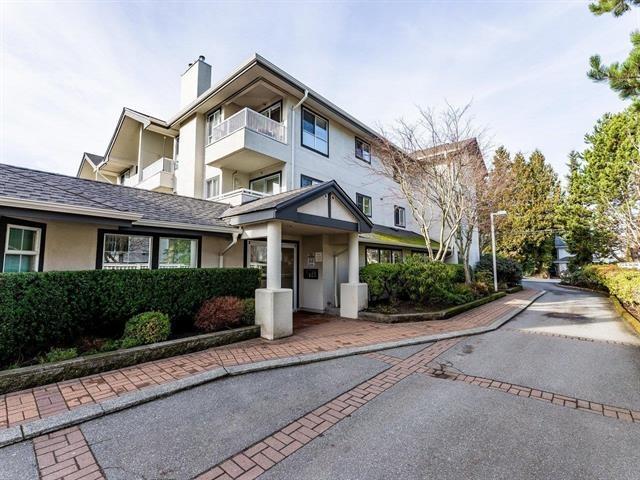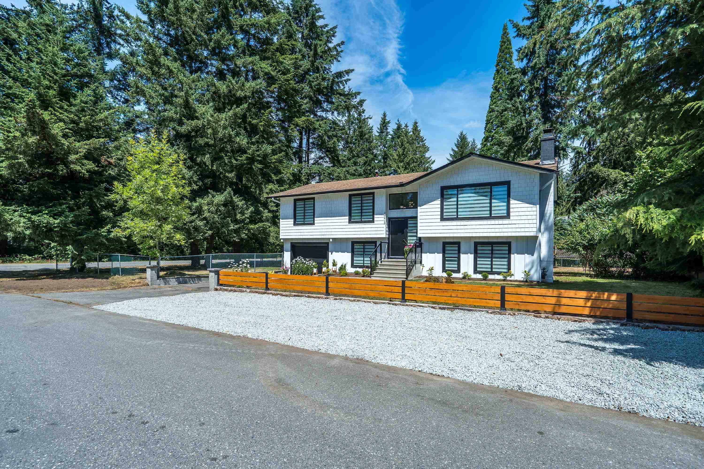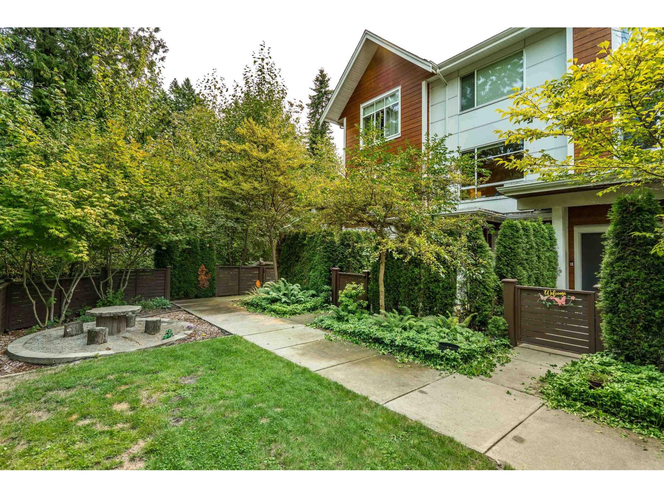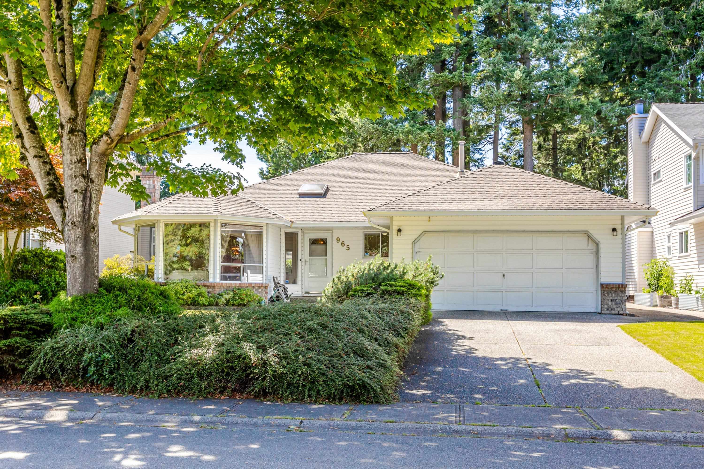
164a St Street
For Sale
57 Days
$1,379,000 $81K
$1,298,000
3 beds
2 baths
1,725 Sqft
164a St Street
For Sale
57 Days
$1,379,000 $81K
$1,298,000
3 beds
2 baths
1,725 Sqft
Highlights
Description
- Home value ($/Sqft)$752/Sqft
- Time on Houseful
- Property typeResidential
- StyleRancher/bungalow
- CommunityShopping Nearby
- Median school Score
- Year built1986
- Mortgage payment
Located on one of South Surrey's prettiest, cul-de-sac streets. This spacious 3 bdrm, 2 bath rancher is move-in ready or could be an excellent renovation project. Great floorplan flowing from the sunken Living Room through to the open Great Room/Kitchen. Well maintained by the same owner since 1988. The large primary bedroom features a 5 piece ensuite. Bedrms 2 and 3 come with built-in Murphy Beds (which could be removed), great as guest accommodation or kids rooms. Spacious island kitchen with oak cabinets. Two wood burning fireplaces. Full size, attached garage and separate laundry room. BONUS: Large, (360 sq.ft.) detached, heated workshop.
MLS®#R3025550 updated 1 week ago.
Houseful checked MLS® for data 1 week ago.
Home overview
Amenities / Utilities
- Heat source Forced air, natural gas
- Sewer/ septic Public sewer, sanitary sewer, storm sewer
Exterior
- Construction materials
- Foundation
- Roof
- # parking spaces 6
- Parking desc
Interior
- # full baths 2
- # total bathrooms 2.0
- # of above grade bedrooms
- Appliances Washer/dryer, dishwasher, refrigerator, stove
Location
- Community Shopping nearby
- Area Bc
- Subdivision
- View No
- Water source Public
- Zoning description Rf
Lot/ Land Details
- Lot dimensions 7920.0
Overview
- Lot size (acres) 0.18
- Basement information Crawl space
- Building size 1725.0
- Mls® # R3025550
- Property sub type Single family residence
- Status Active
- Virtual tour
- Tax year 2025
Rooms Information
metric
- Bedroom 2.743m X 3.175m
Level: Main - Bedroom 3.226m X 3.023m
Level: Main - Family room 5.385m X 3.835m
Level: Main - Primary bedroom 4.115m X 3.785m
Level: Main - Dining room 3.327m X 4.572m
Level: Main - Laundry 2.362m X 3.429m
Level: Main - Living room 3.531m X 4.902m
Level: Main - Workshop 5.283m X 6.477m
Level: Main - Eating area 2.489m X 2.261m
Level: Main - Kitchen 3.048m X 3.658m
Level: Main
SOA_HOUSEKEEPING_ATTRS
- Listing type identifier Idx

Lock your rate with RBC pre-approval
Mortgage rate is for illustrative purposes only. Please check RBC.com/mortgages for the current mortgage rates
$-3,461
/ Month25 Years fixed, 20% down payment, % interest
$
$
$
%
$
%

Schedule a viewing
No obligation or purchase necessary, cancel at any time
Nearby Homes
Real estate & homes for sale nearby

