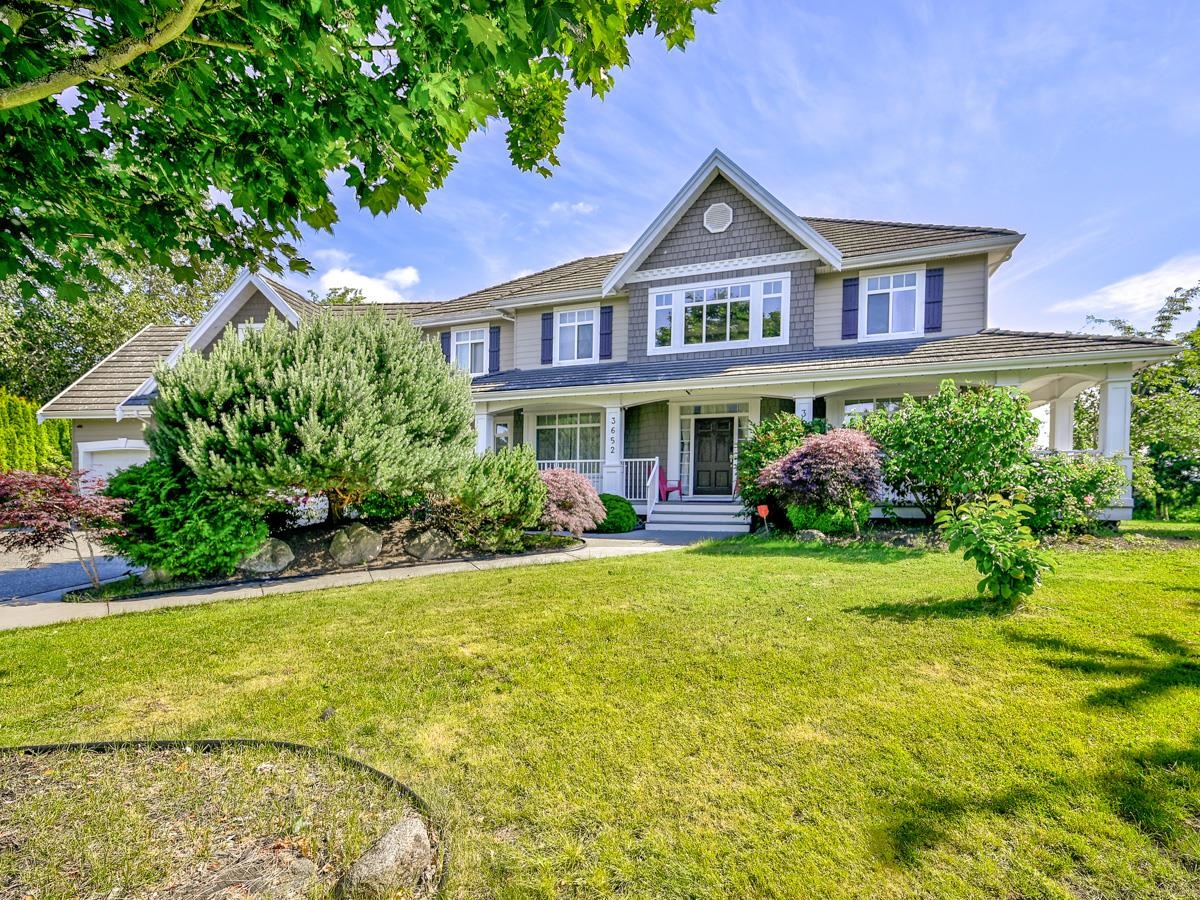- Houseful
- BC
- Surrey
- Morgan Creek
- 164a Street

Highlights
Description
- Home value ($/Sqft)$574/Sqft
- Time on Houseful
- Property typeResidential
- Neighbourhood
- Median school Score
- Year built2004
- Mortgage payment
Rarely found luxury 5905 sf home on 40554 sf lot, Huge yard with 180 degree mountain view in beautiful Morgan Creek community. SENSATIONAL SWEEPING PANORAMIC MOUNTAIN & PASTORAL VIEWS from large decks, patios, balconies and huge floor-ceiling view windows and kitchen! Stunning custom quality built 2 level & walkout daylight basement. Gourmet kitchen and wok kitchen with big granite island & stainless appliances. 19' & 9' ceiling, Brand new hardwood floor on Main floor. Newly renovated basement with huge family and media room
MLS®#R3054315 updated 2 weeks ago.
Houseful checked MLS® for data 2 weeks ago.
Home overview
Amenities / Utilities
- Heat source Forced air
- Sewer/ septic Public sewer, sanitary sewer
Exterior
- Construction materials
- Foundation
- Roof
- # parking spaces 3
- Parking desc
Interior
- # full baths 5
- # half baths 1
- # total bathrooms 6.0
- # of above grade bedrooms
- Appliances Washer/dryer, dishwasher, refrigerator, stove
Location
- Area Bc
- View Yes
- Water source Public
- Zoning description Cd
Lot/ Land Details
- Lot dimensions 40554.0
Overview
- Lot size (acres) 0.93
- Basement information Finished
- Building size 5905.0
- Mls® # R3054315
- Property sub type Single family residence
- Status Active
- Tax year 2025
Rooms Information
metric
- Bedroom 4.445m X 3.073m
Level: Above - Loft 4.064m X 7.264m
Level: Above - Bedroom 3.48m X 4.648m
Level: Above - Primary bedroom 4.267m X 5.41m
Level: Above - Storage 3.175m X 3.404m
Level: Above - Bedroom 6.096m X 3.327m
Level: Above - Kitchen 4.572m X 3.226m
Level: Basement - Bedroom 4.42m X 3.429m
Level: Basement - Media room 4.369m X 5.817m
Level: Basement - Recreation room 4.572m X 12.522m
Level: Basement - Laundry 2.616m X 1.524m
Level: Basement - Office 4.572m X 3.632m
Level: Main - Kitchen 4.75m X 5.537m
Level: Main - Foyer 5.08m X 3.556m
Level: Main - Nook 2.972m X 3.327m
Level: Main - Dining room 3.886m X 4.064m
Level: Main - Laundry 3.759m X 2.642m
Level: Main - Living room 5.004m X 4.064m
Level: Main - Wok kitchen 2.997m X 1.778m
Level: Main - Family room 4.394m X 5.766m
Level: Main - Patio 2.997m X 8.407m
Level: Main
SOA_HOUSEKEEPING_ATTRS
- Listing type identifier Idx

Lock your rate with RBC pre-approval
Mortgage rate is for illustrative purposes only. Please check RBC.com/mortgages for the current mortgage rates
$-9,035
/ Month25 Years fixed, 20% down payment, % interest
$
$
$
%
$
%

Schedule a viewing
No obligation or purchase necessary, cancel at any time
Nearby Homes
Real estate & homes for sale nearby










