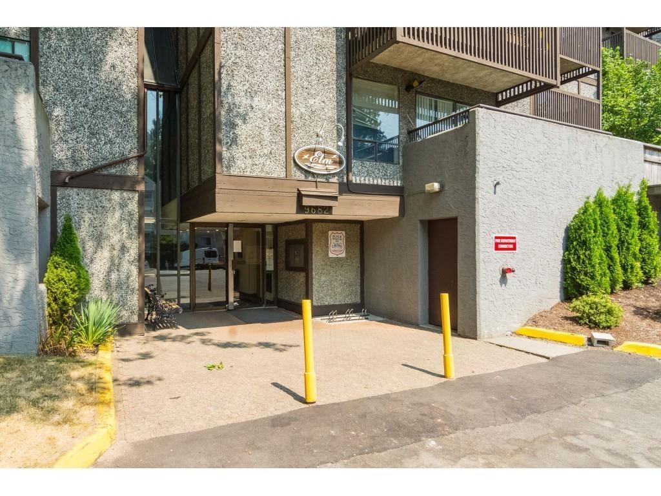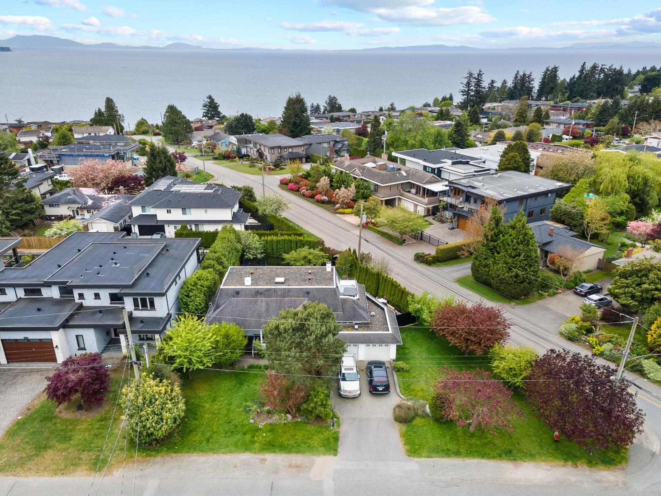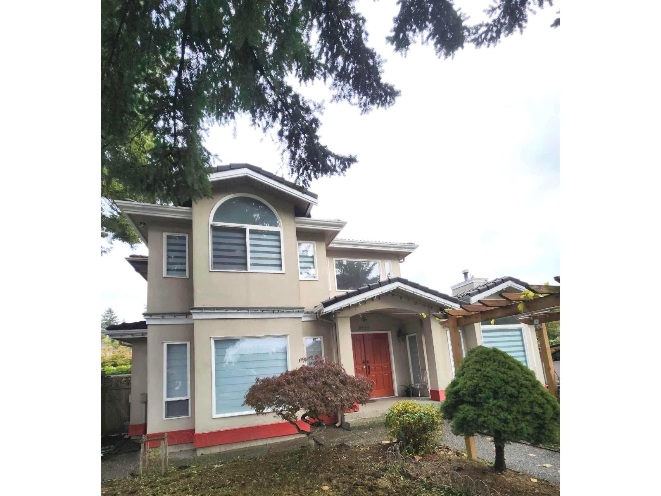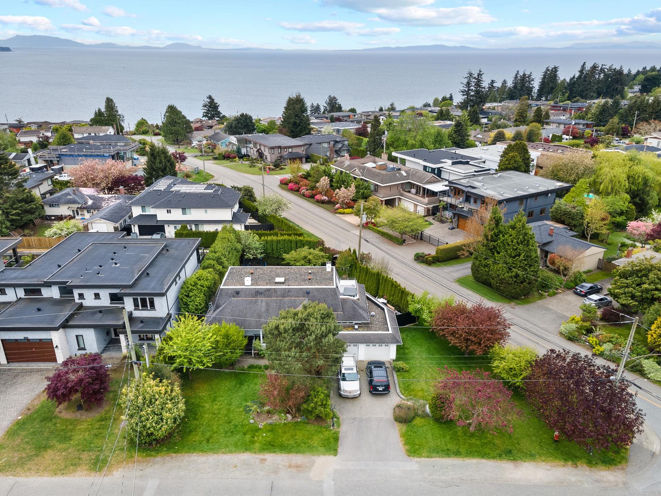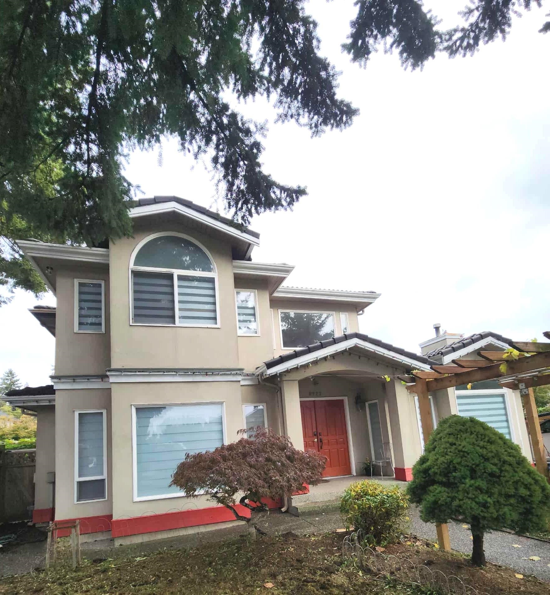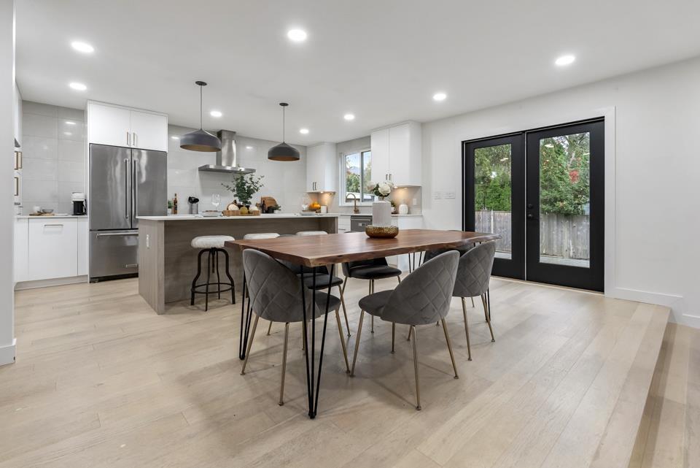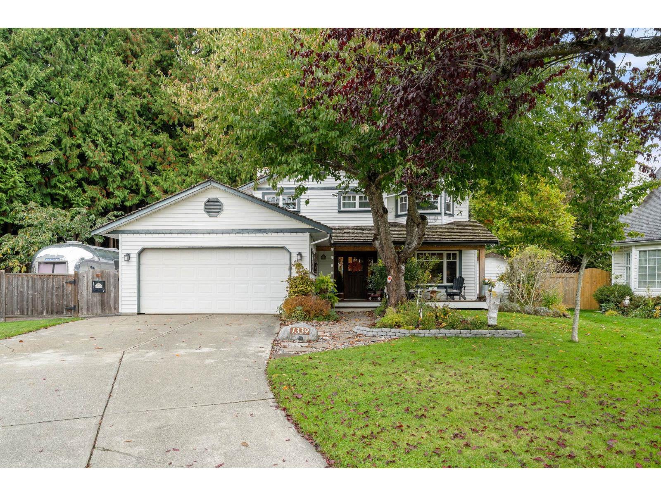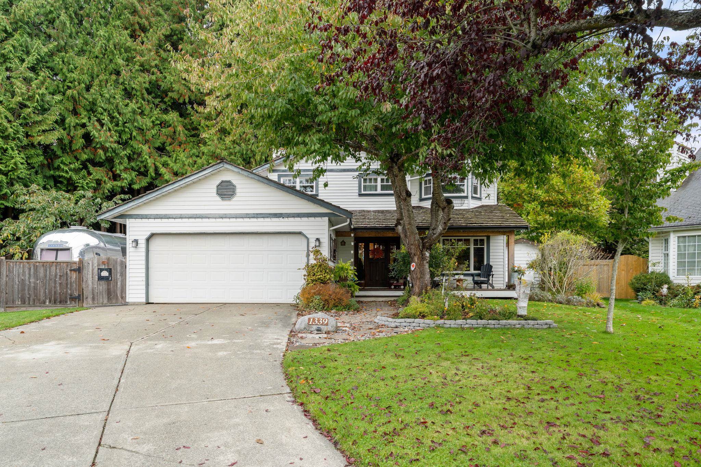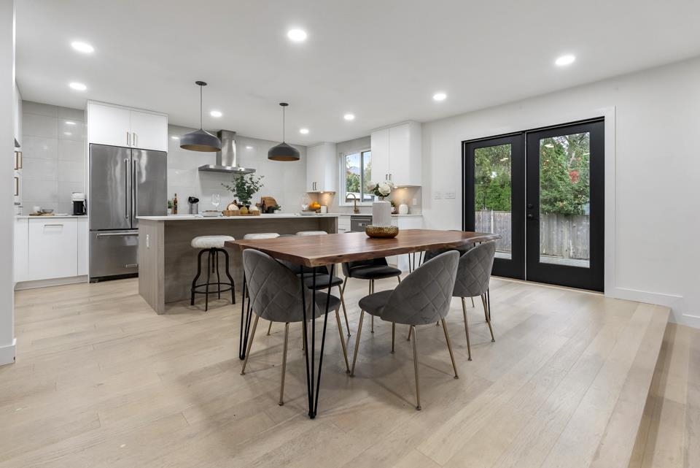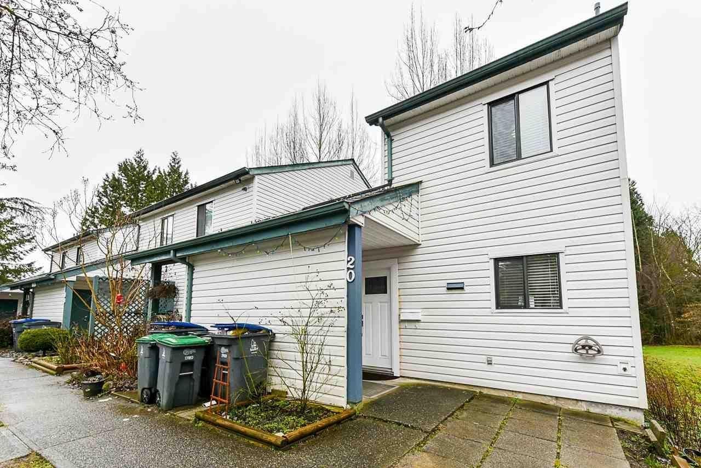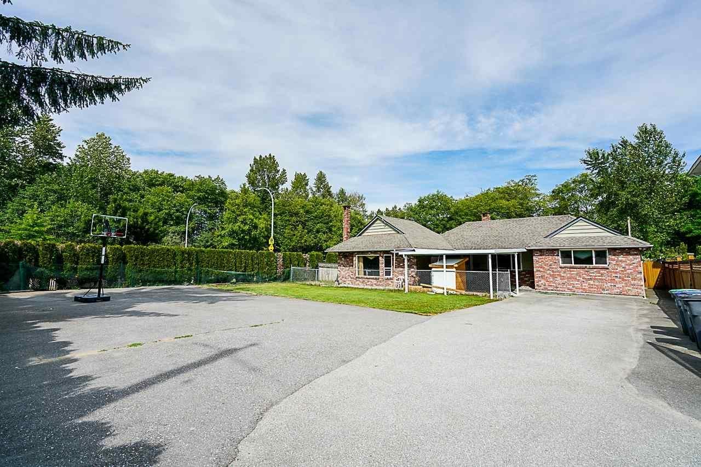Select your Favourite features
- Houseful
- BC
- Surrey
- Grandview Heights
- 164a Street
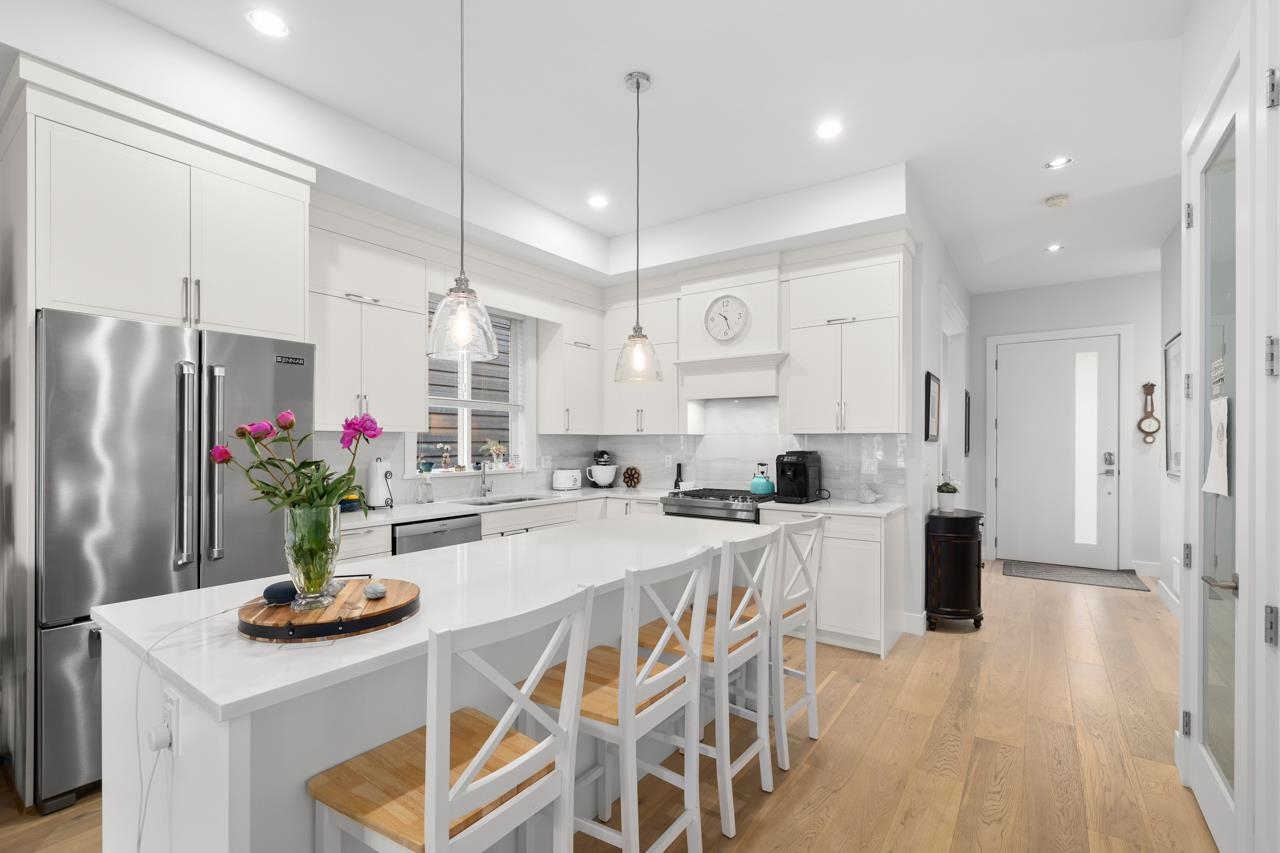
164a Street
For Sale
150 Days
$1,779,900 $80K
$1,699,900
5 beds
4 baths
2,723 Sqft
164a Street
For Sale
150 Days
$1,779,900 $80K
$1,699,900
5 beds
4 baths
2,723 Sqft
Highlights
Description
- Home value ($/Sqft)$624/Sqft
- Time on Houseful
- Property typeResidential
- Neighbourhood
- CommunityShopping Nearby
- Median school Score
- Year built2017
- Mortgage payment
Desirable Grandview Heights neighbourhood, backs onto GREENSPACE- this modern residence offers the ideal balance of luxury and functionality—just minutes from upscale shopping, top-ranked schools, and the popular Rec Aquatic centre. Upstairs you'll find 3 spacious bedrooms and a convenient laundry room. The primary bedroom features 2 walk-in closets and a spa-inspired ensuite. The home has great outdoor spaces, creating a private backyard oasis perfect for relaxation. Premium upgrades include a Jenn-Air 5-burner gas range, gas fireplace, built-in BBQ outlet, and air conditioning. Enjoy year-round outdoor living on the covered deck. Close to Edgewood Elementary, Grandview Heights Secondary. Bonus: a 2-bedrm LEGAL Suite with excellent potential for rental income and is vacant.
MLS®#R3008399 updated 1 month ago.
Houseful checked MLS® for data 1 month ago.
Home overview
Amenities / Utilities
- Heat source Baseboard, forced air, natural gas
- Sewer/ septic Public sewer, sanitary sewer, storm sewer
Exterior
- Construction materials
- Foundation
- Roof
- # parking spaces 3
- Parking desc
Interior
- # full baths 3
- # half baths 1
- # total bathrooms 4.0
- # of above grade bedrooms
- Appliances Washer/dryer, dishwasher, refrigerator, stove, microwave
Location
- Community Shopping nearby
- Area Bc
- Water source Public
- Zoning description R5
- Directions 774c714746004a9ba66875f634f3ef44
Lot/ Land Details
- Lot dimensions 3304.0
Overview
- Lot size (acres) 0.08
- Basement information Finished
- Building size 2723.0
- Mls® # R3008399
- Property sub type Single family residence
- Status Active
- Virtual tour
- Tax year 2024
Rooms Information
metric
- Living room 3.759m X 3.912m
- Bedroom 2.54m X 3.073m
- Bedroom 3.073m X 3.15m
- Kitchen 2.337m X 4.242m
- Laundry 1.676m X 2.413m
Level: Above - Walk-in closet 1.194m X 2.438m
Level: Above - Bedroom 3.302m X 3.175m
Level: Above - Primary bedroom 3.759m X 4.318m
Level: Above - Bedroom 3.099m X 3.175m
Level: Above - Dining room 2.642m X 4.013m
Level: Main - Kitchen 2.565m X 3.937m
Level: Main - Family room 2.819m X 3.302m
Level: Main - Living room 3.632m X 4.496m
Level: Main
SOA_HOUSEKEEPING_ATTRS
- Listing type identifier Idx

Lock your rate with RBC pre-approval
Mortgage rate is for illustrative purposes only. Please check RBC.com/mortgages for the current mortgage rates
$-4,533
/ Month25 Years fixed, 20% down payment, % interest
$
$
$
%
$
%

Schedule a viewing
No obligation or purchase necessary, cancel at any time
Nearby Homes
Real estate & homes for sale nearby

