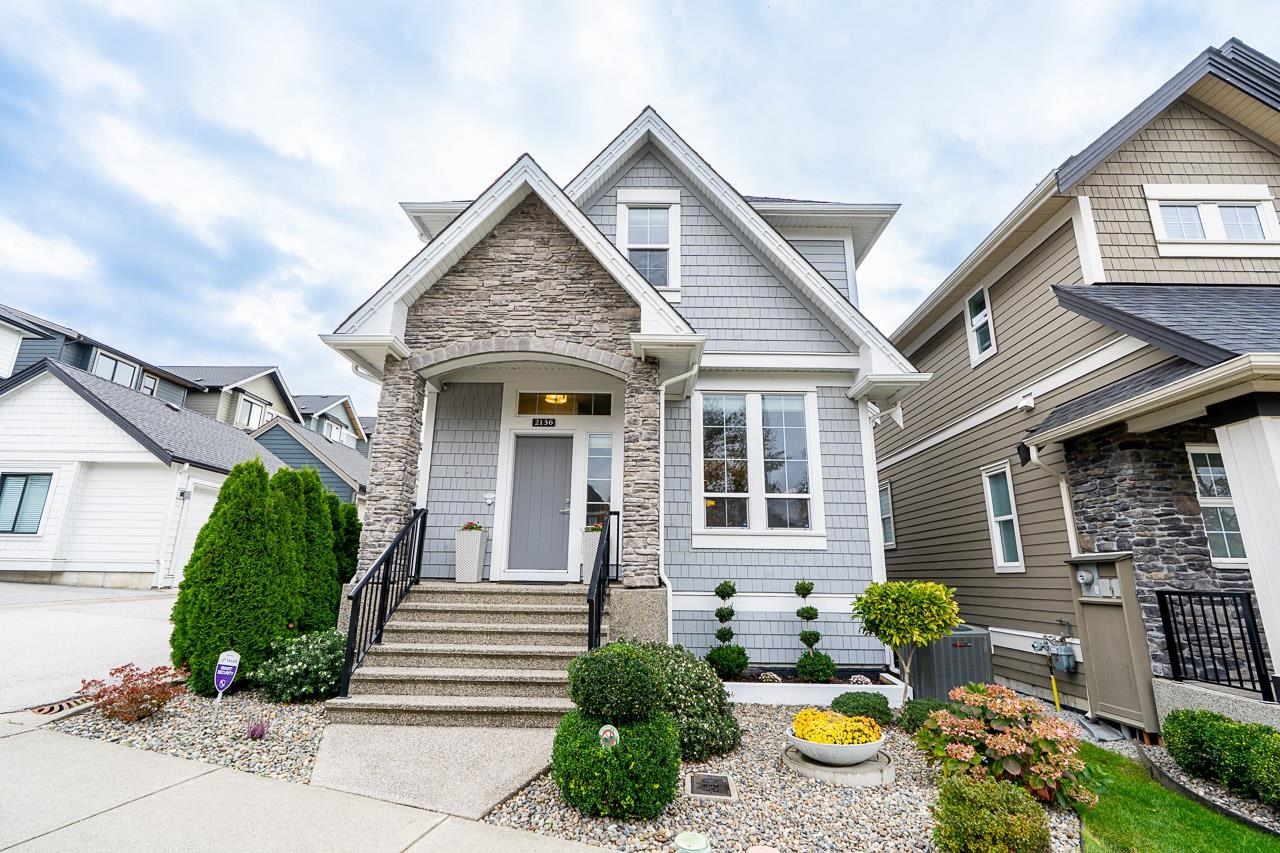Select your Favourite features
- Houseful
- BC
- Surrey
- Grandview Heights
- 164a Street

Highlights
Description
- Home value ($/Sqft)$668/Sqft
- Time on Houseful
- Property typeResidential
- Neighbourhood
- CommunityShopping Nearby
- Median school Score
- Year built2019
- Mortgage payment
Edgewood Gate by Foxridge Homes - parched on higher ground with open views of trees and sky. This elegant home features 10' ceilings, oversized windows, plus a bright open layout. The chef's kitchen offers premium appliances, a large island, walk-in pantry, new dishwasher, and BBQ gas line for effortless outdoor dining. Upstairs: vaulted-ceiling primary suite with spa ensuite, plus additional two bedrooms, and laundry. Downstairs: legal suite with separate entry. New hot water tank, detached double garage plus two extra parking pads. Exceptionally convenient location-steps to top schools, School Catchment: Grandview Heights Secondary, Edgewood Elementary, Southridge School Minutes to restaurants, shops, banks, aquatic center, Hwy 99 and the beach!
MLS®#R3058001 updated 1 hour ago.
Houseful checked MLS® for data 1 hour ago.
Home overview
Amenities / Utilities
- Heat source Forced air
- Sewer/ septic Public sewer
Exterior
- Construction materials
- Foundation
- Roof
- Fencing Fenced
- # parking spaces 4
- Parking desc
Interior
- # full baths 3
- # half baths 1
- # total bathrooms 4.0
- # of above grade bedrooms
- Appliances Washer/dryer, dishwasher, refrigerator, stove, microwave, oven, range top
Location
- Community Shopping nearby
- Area Bc
- Subdivision
- View Yes
- Water source Public
- Zoning description Rf-9
Lot/ Land Details
- Lot dimensions 3169.0
Overview
- Lot size (acres) 0.07
- Basement information Finished, exterior entry
- Building size 2645.0
- Mls® # R3058001
- Property sub type Single family residence
- Status Active
- Virtual tour
- Tax year 2024
Rooms Information
metric
- Primary bedroom 4.267m X 3.658m
Level: Above - Bedroom 3.658m X 3.658m
Level: Above - Walk-in closet 1.651m X 2.438m
Level: Above - Other 2.438m X 0.914m
Level: Above - Bedroom 3.556m X 2.616m
Level: Above - Other 3.073m X 1.219m
Level: Basement - Kitchen 4.064m X 5.969m
Level: Basement - Bedroom 3.048m X 3.531m
Level: Basement - Bedroom 2.718m X 3.531m
Level: Basement - Dining room 3.962m X 4.267m
Level: Main - Great room 4.877m X 4.267m
Level: Main - Kitchen 2.946m X 4.445m
Level: Main - Mud room 1.727m X 1.651m
Level: Main
SOA_HOUSEKEEPING_ATTRS
- Listing type identifier Idx

Lock your rate with RBC pre-approval
Mortgage rate is for illustrative purposes only. Please check RBC.com/mortgages for the current mortgage rates
$-4,715
/ Month25 Years fixed, 20% down payment, % interest
$
$
$
%
$
%

Schedule a viewing
No obligation or purchase necessary, cancel at any time
Nearby Homes
Real estate & homes for sale nearby









