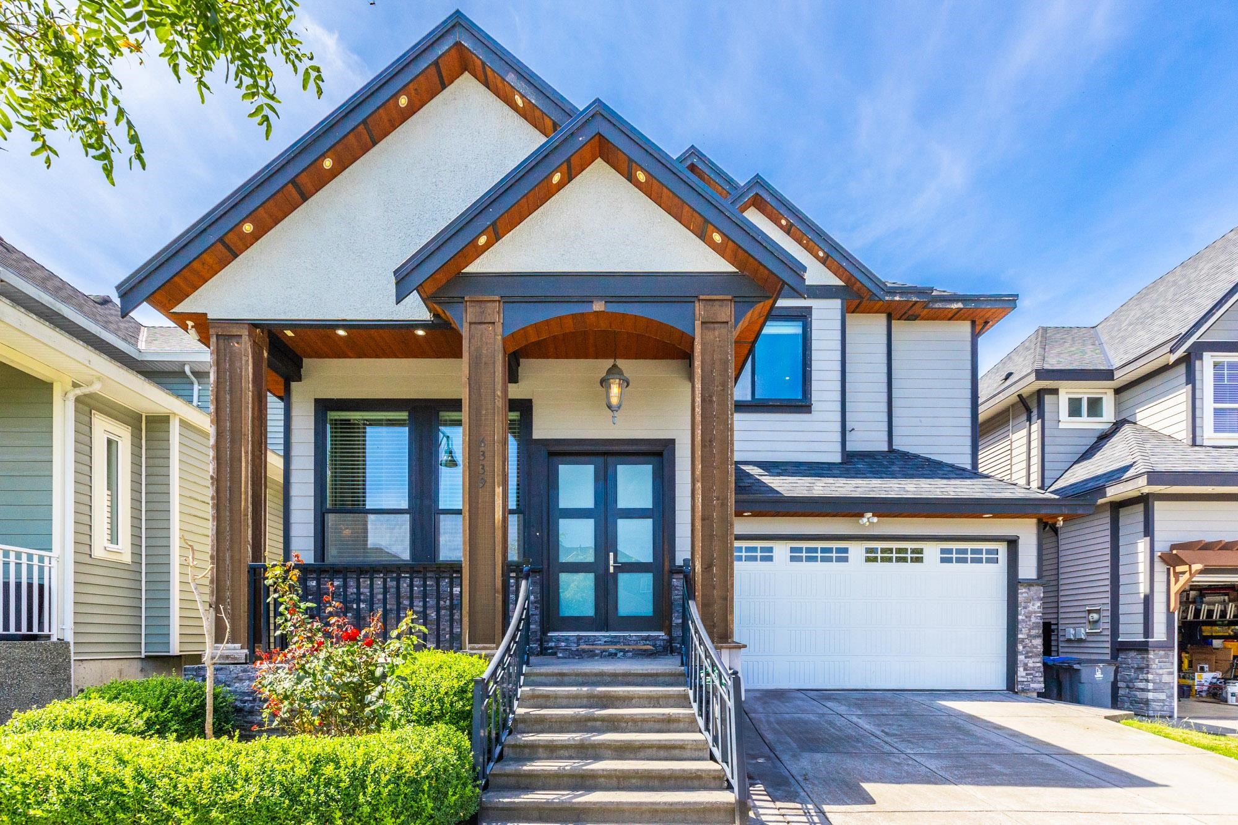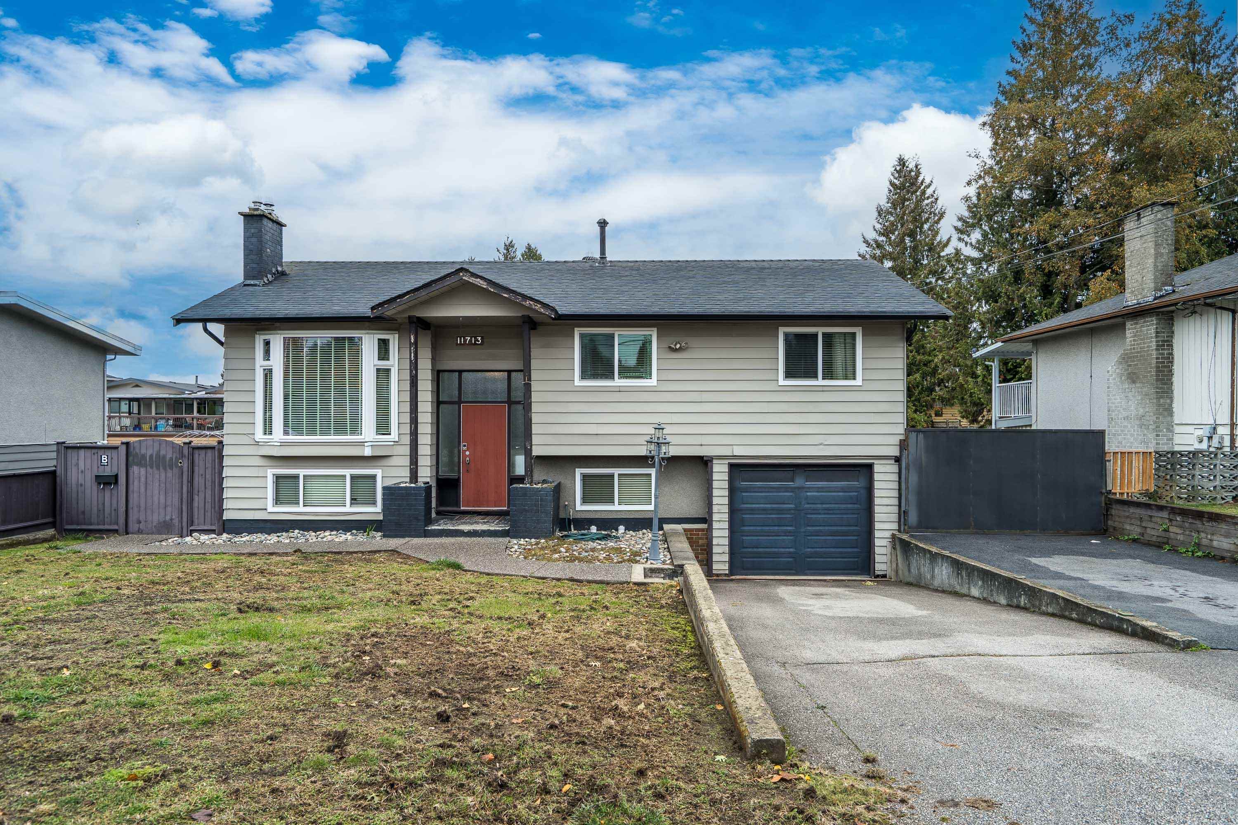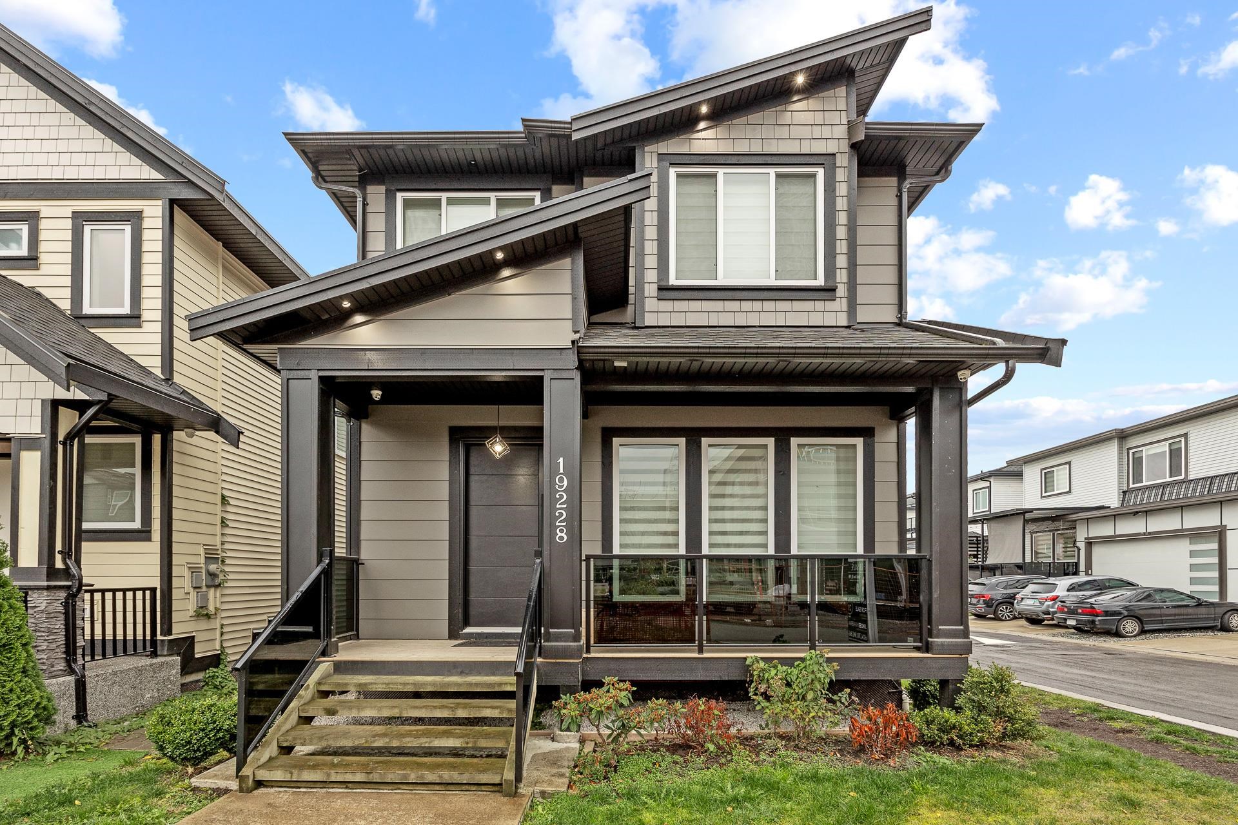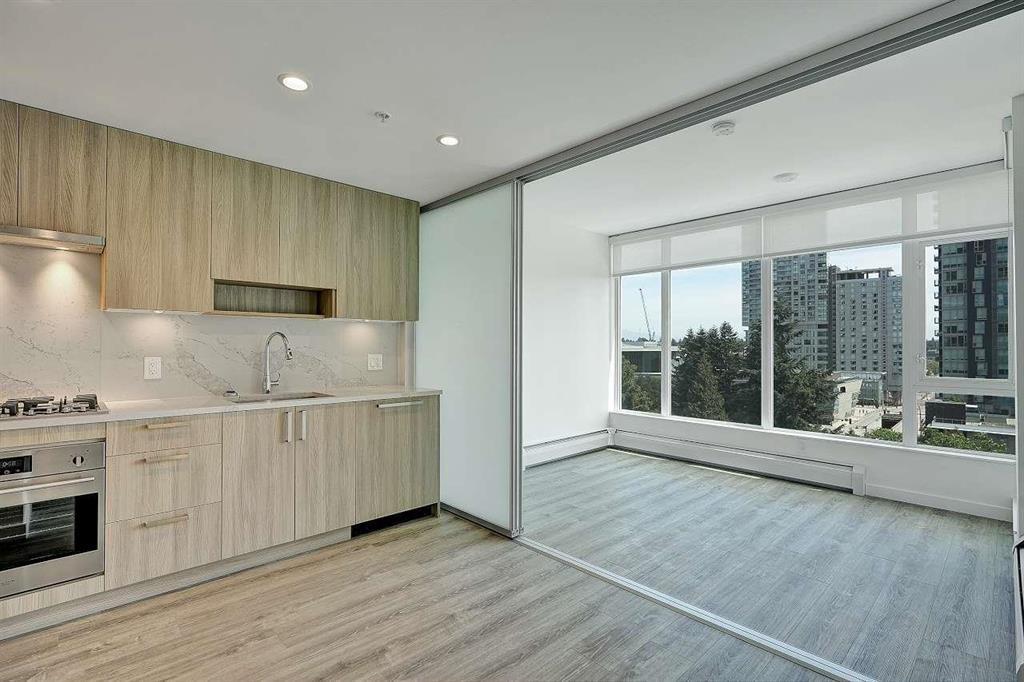- Houseful
- BC
- Surrey
- West Cloverdale North
- 165 Street

Highlights
Description
- Home value ($/Sqft)$610/Sqft
- Time on Houseful
- Property typeResidential
- Neighbourhood
- Median school Score
- Year built2014
- Mortgage payment
Elegantly appointed and thoughtfully designed, this stunning residence showcases today's most desirable finishes and features. From the moment you step inside, you'll be captivated by the rich hardwood flooring, contemporary light fixtures, and a fresh, modern colour palette. The gourmet kitchen boasts gleaming quartz countertops, stainless steel appliances, and beautifully crafted cabinetry--perfectly blending style and functionality. Both kitchen and bathrooms reflect a high standard of design and comfort. Enjoy year-round comfort with central air conditioning and coffers ceilings and so much more. Situated in a highly sough-after Cloverdale location. Beautiful media room downstairs with all projection/equip and BI screen all included.
MLS®#R3036261 updated 1 month ago.
Houseful checked MLS® for data 1 month ago.
Home overview
Amenities / Utilities
- Heat source Natural gas, radiant
- Sewer/ septic Public sewer
Exterior
- Construction materials
- Foundation
- Roof
- # parking spaces 4
- Parking desc
Interior
- # full baths 5
- # half baths 1
- # total bathrooms 6.0
- # of above grade bedrooms
- Appliances Washer/dryer, dishwasher, refrigerator, stove, microwave
Location
- Area Bc
- View No
- Water source Public
- Zoning description Rf12
Lot/ Land Details
- Lot dimensions 3750.0
Overview
- Lot size (acres) 0.09
- Basement information Full
- Building size 2624.0
- Mls® # R3036261
- Property sub type Single family residence
- Status Active
- Virtual tour
- Tax year 2025
Rooms Information
metric
- Primary bedroom 4.572m X 5.486m
Level: Above - Den 2.616m X 2.743m
Level: Above - Bedroom 3.048m X 3.632m
Level: Above - Primary bedroom 4.572m X 5.486m
Level: Above - Bedroom 3.048m X 3.353m
Level: Basement - Library 2.438m X 4.572m
Level: Basement - Family room 3.048m X 6.401m
Level: Basement - Media room 4.775m X 5.232m
Level: Basement - Bedroom 3.353m X 3.658m
Level: Basement - Family room 3.759m X 5.029m
Level: Main - Living room 2.743m X 4.877m
Level: Main - Kitchen 3.785m X 4.877m
Level: Main - Dining room 2.743m X 5.08m
Level: Main - Bedroom 3.048m X 3.353m
Level: Main
SOA_HOUSEKEEPING_ATTRS
- Listing type identifier Idx

Lock your rate with RBC pre-approval
Mortgage rate is for illustrative purposes only. Please check RBC.com/mortgages for the current mortgage rates
$-4,266
/ Month25 Years fixed, 20% down payment, % interest
$
$
$
%
$
%

Schedule a viewing
No obligation or purchase necessary, cancel at any time
Nearby Homes
Real estate & homes for sale nearby












