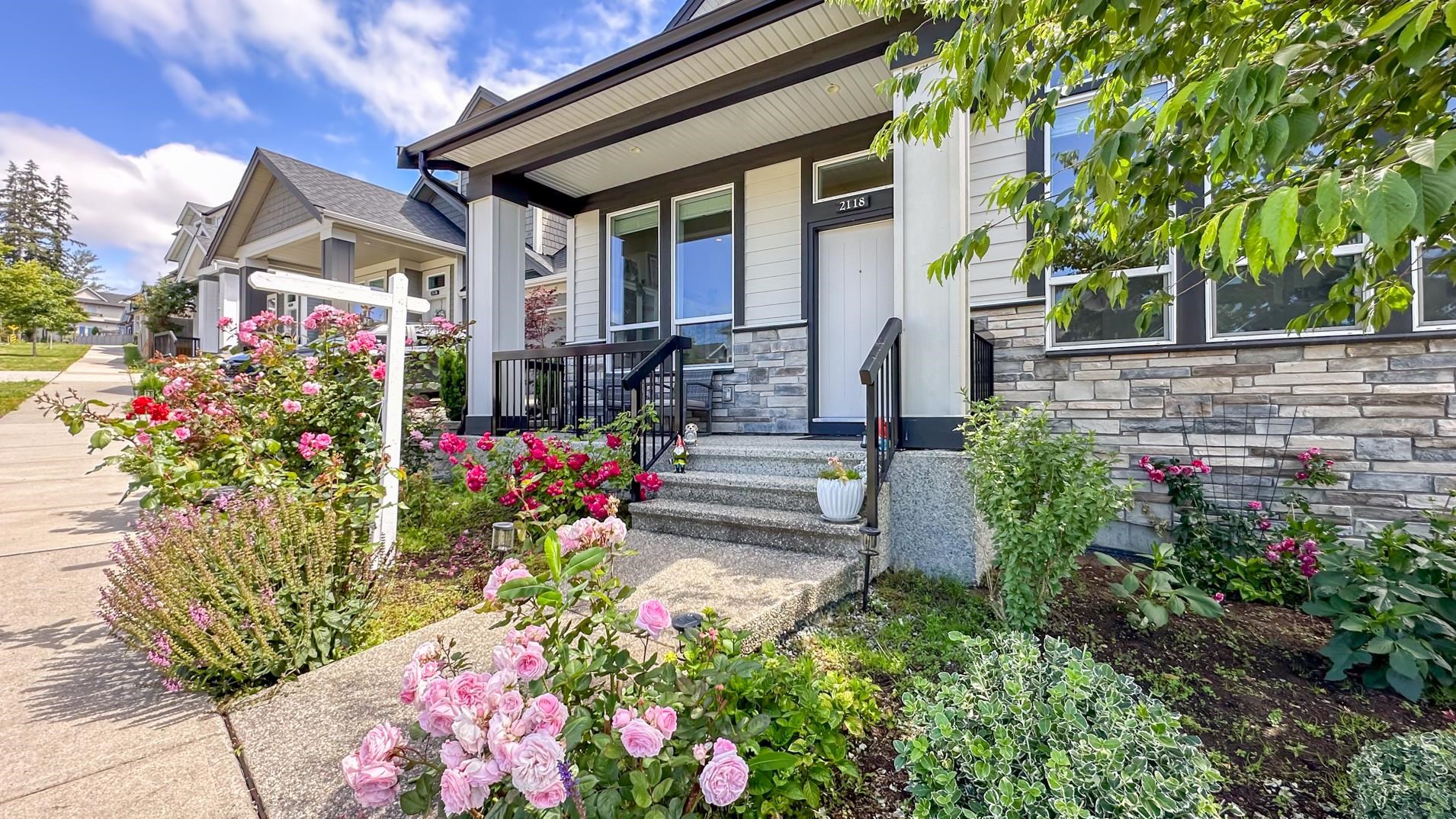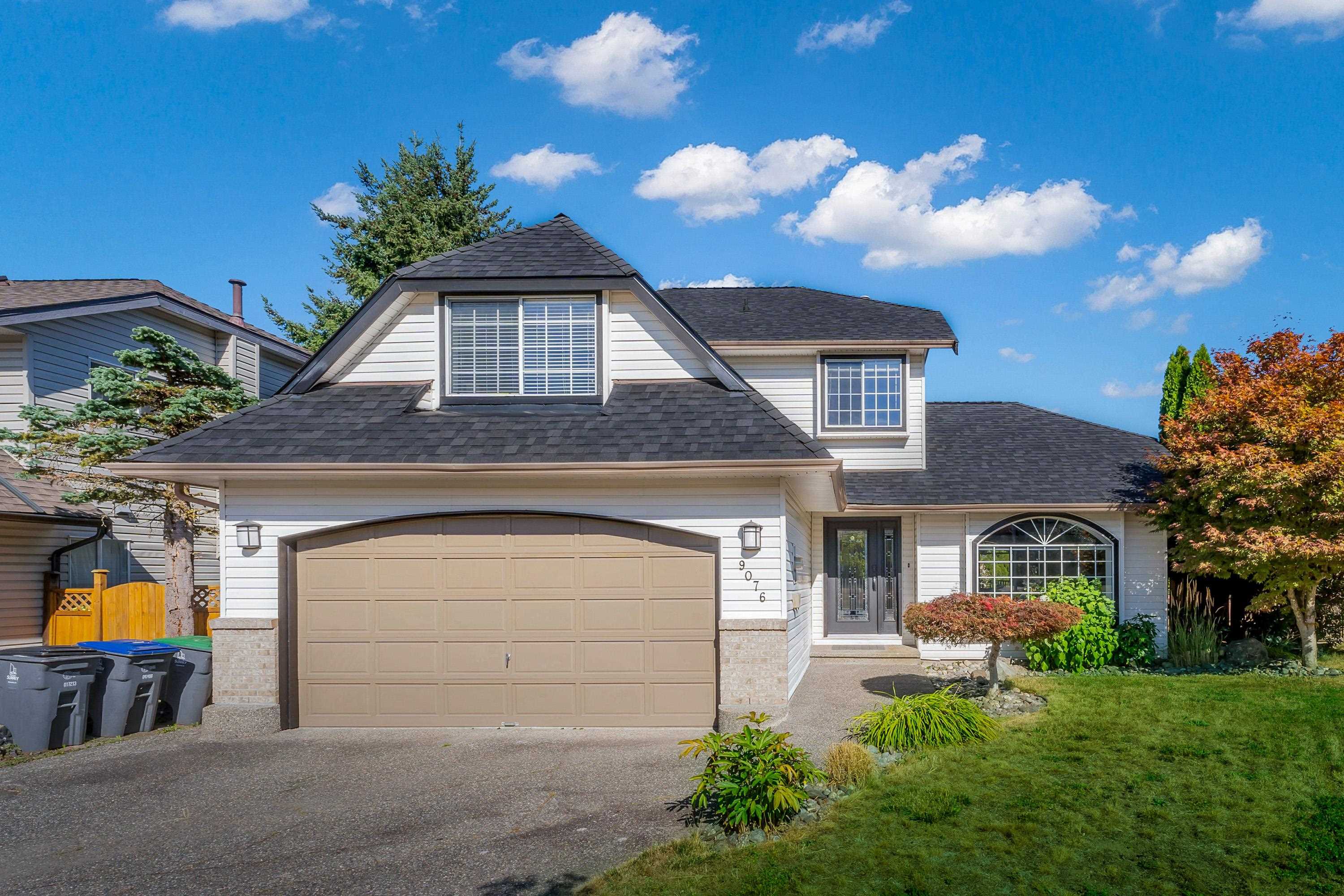- Houseful
- BC
- Surrey
- Grandview Heights
- 165 Street

165 Street
165 Street
Highlights
Description
- Home value ($/Sqft)$562/Sqft
- Time on Houseful
- Property typeResidential
- Neighbourhood
- CommunityShopping Nearby
- Median school Score
- Year built2020
- Mortgage payment
Gorgeous Georgie Award-winning FOXRIDGE home, CORNER LOT, located in the most popular EDGEWOOD GATE community. CENTRAL LOCATION: Walking distance to Park, Shopping, Dining & Edgewood Elementary, Grandview Heights Secondary and Aquatic Centre. Pristine Condition: this bright open concept main floor includes 19'-Height-ceiling living room, flex room, chef-inspired kitchen with walk-in pantry. Appliance upgrade by owner. Hardwood floors adorn the main level, leading to covered patio and a low-maintenance backyard. Upper floor has 3 bedrooms, Master with vaulted ceiling, spa inspired ensuite huge TWO WICs and large laundry room with sink & top of the line washer and dryer! Home comes with One-bedroom legal suite with an extra bedroom for homeowners use. Central A/C.
Home overview
- Heat source Baseboard, forced air
- Sewer/ septic Public sewer, sanitary sewer, storm sewer
- Construction materials
- Foundation
- Roof
- Fencing Fenced
- # parking spaces 2
- Parking desc
- # full baths 3
- # half baths 1
- # total bathrooms 4.0
- # of above grade bedrooms
- Appliances Washer/dryer, dishwasher, refrigerator, stove, microwave, oven
- Community Shopping nearby
- Area Bc
- Water source Public
- Zoning description R4
- Directions A20127a1b0e1b929ec17ab3102c59413
- Lot dimensions 3499.0
- Lot size (acres) 0.08
- Basement information Finished
- Building size 3200.0
- Mls® # R3016112
- Property sub type Single family residence
- Status Active
- Virtual tour
- Tax year 2024
- Walk-in closet 4.648m X 2.362m
Level: Above - Bedroom 3.708m X 3.912m
Level: Above - Bedroom 3.226m X 3.632m
Level: Above - Laundry 1.753m X 2.362m
Level: Above - Walk-in closet 1.473m X 1.245m
Level: Above - Primary bedroom 4.343m X 4.445m
Level: Above - Bedroom 3.404m X 3.708m
Level: Basement - Utility 1.651m X 2.692m
Level: Basement - Kitchen 3.2m X 2.819m
Level: Basement - Bedroom 3.404m X 4.47m
Level: Basement - Dining room 2.007m X 5.969m
Level: Basement - Living room 3.048m X 4.877m
Level: Basement - Kitchen 4.978m X 3.048m
Level: Main - Dining room 4.318m X 3.48m
Level: Main - Den 3.023m X 3.073m
Level: Main - Living room 4.801m X 4.826m
Level: Main
- Listing type identifier Idx

$-4,797
/ Month











